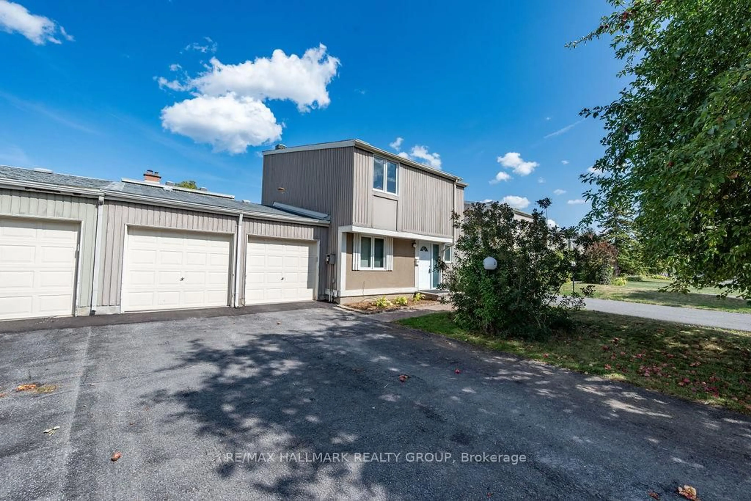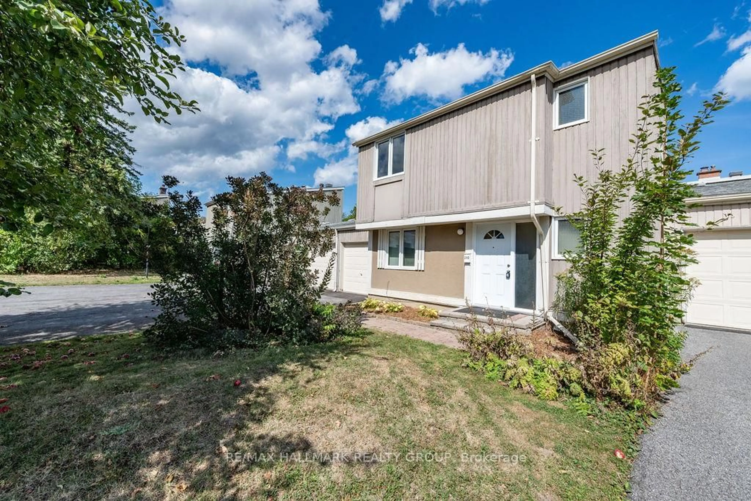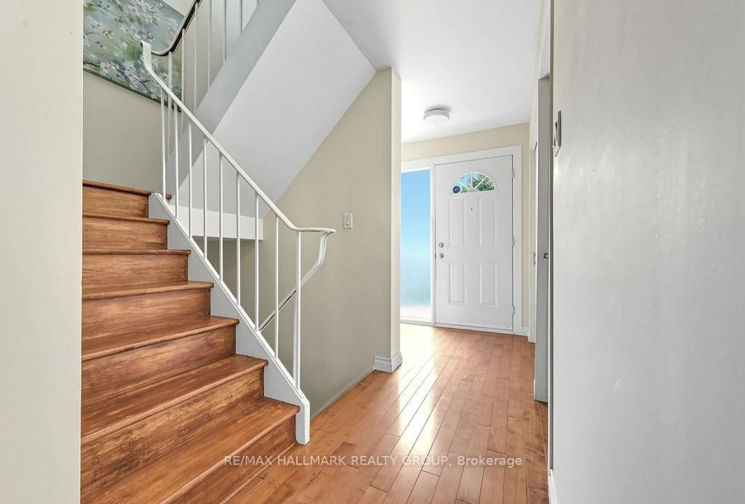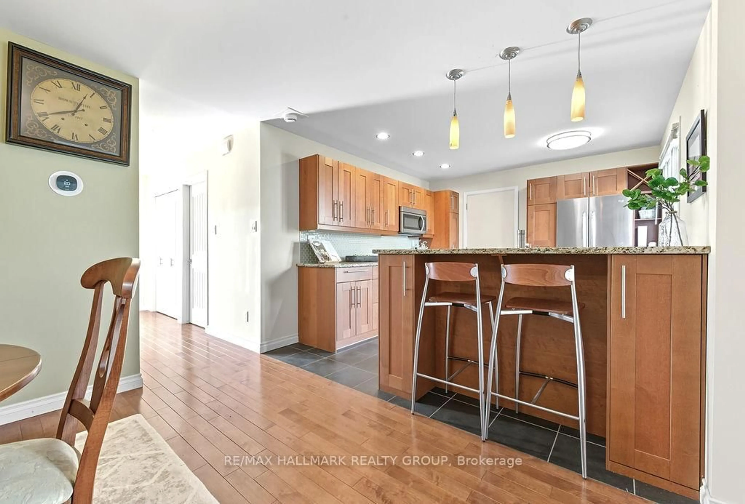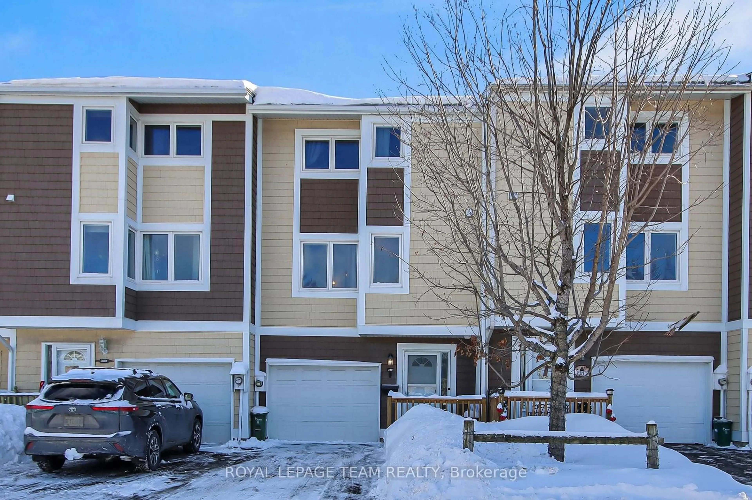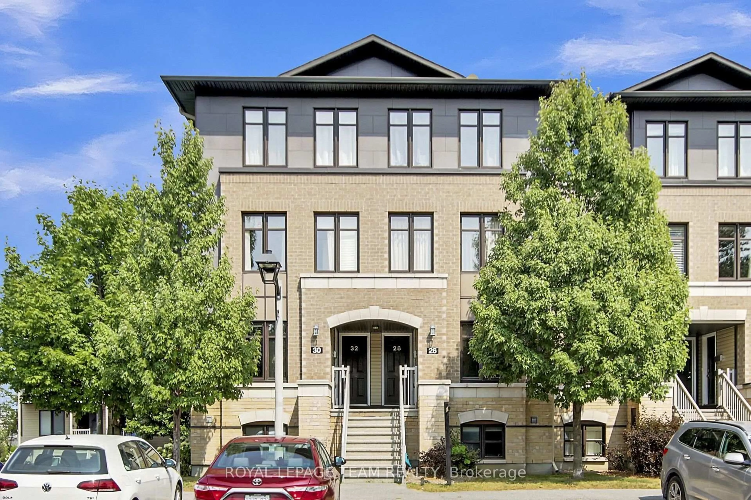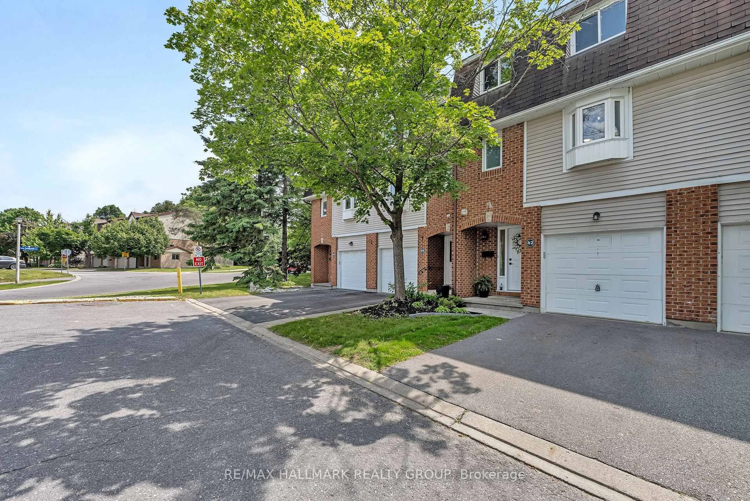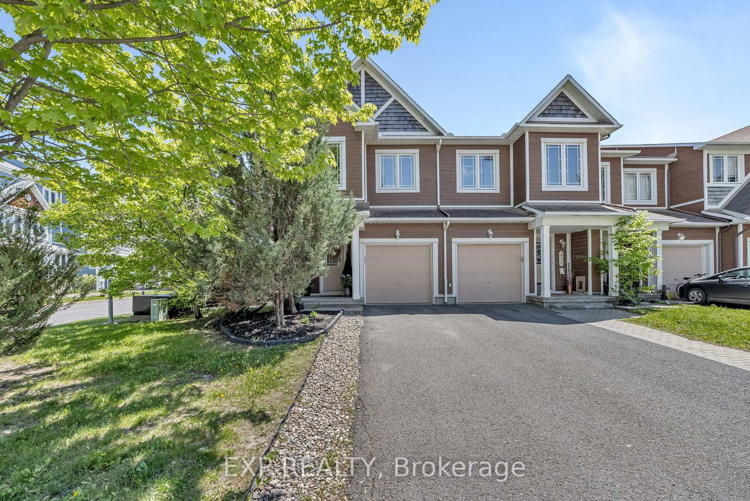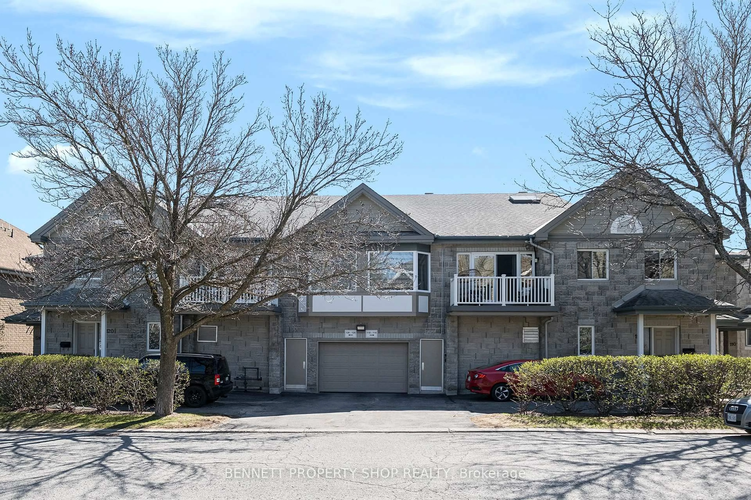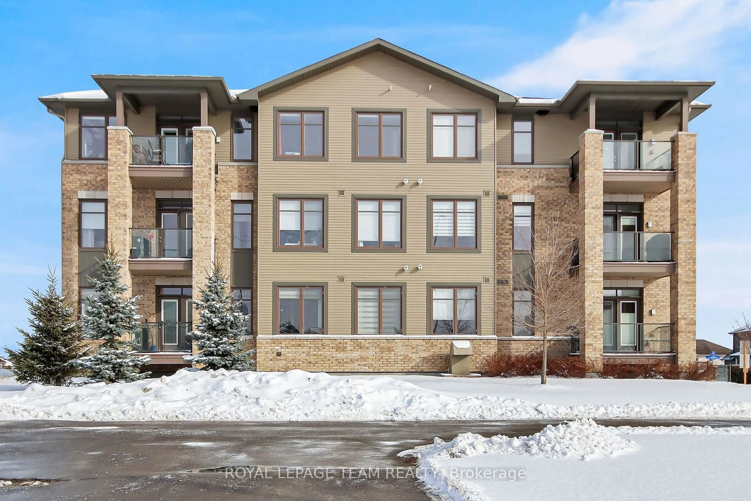29D Varley Dr, Ottawa, Ontario K2K 1G4
Contact us about this property
Highlights
Estimated valueThis is the price Wahi expects this property to sell for.
The calculation is powered by our Instant Home Value Estimate, which uses current market and property price trends to estimate your home’s value with a 90% accuracy rate.Not available
Price/Sqft$321/sqft
Monthly cost
Open Calculator

Curious about what homes are selling for in this area?
Get a report on comparable homes with helpful insights and trends.
+3
Properties sold*
$439K
Median sold price*
*Based on last 30 days
Description
Welcome to 29 D Varley Drive! This beautifully upgraded 4 bedroom 2-storey townhouse condo offers the perfect blend of style, comfort, and convenience. Nestled in the heart of the family-friendly Beaverbrook community, you will love being steps away from top-rated schools, parks, shopping, and all the amenities Kanata has to offer. Step inside a bright open-concept main floor, featuring modern finishes and thoughtful upgrades throughout. The spacious living and dining areas flow seamlessly into the updated kitchen ideal for both entertaining and everyday living. On this level you will also find a bright bedroom/office or den, and direct access to your attached 2-car garage. Upstairs, you will find 3 generous bedrooms and a well-appointed full bathroom, perfect for a growing family. The lower level provides additional living space, a workshop and tons of storage. Enjoy your own private backyard, a rare find in condo living, offering the perfect spot for BBQs, family time, or quiet relaxation. With tons of upgrades, 3 bedrooms, 2 bathrooms, and a double garage, this home truly checks all the boxes. Beaverbrook's charm, tree-lined streets, and welcoming atmosphere make it the perfect place to call home. Don't miss your chance to own in this highly desirable Kanata neighborhood!
Upcoming Open House
Property Details
Interior
Features
Exterior
Parking
Garage spaces 2
Garage type Attached
Other parking spaces 4
Total parking spaces 6
Condo Details
Inclusions
Property History
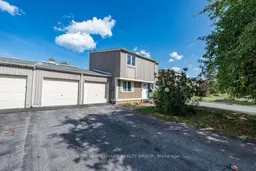 29
29