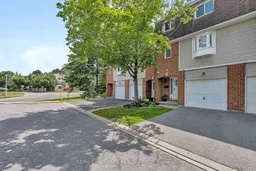OPEN HOUSE SUNDAY JUNE 29 2-4PM. Welcome to this magazine-worthy, 3-storey gem nestled in the absolute heart of Kanata. Cute as a button and full of character, this beautifully maintained row unit is the perfect match for a young professional, couple, or small growing family looking for a stylish, move-in-ready home. Offering 3 bright bedrooms, 2 full bathrooms, and a convenient main-level powder room, this home effortlessly blends comfort and function across every floor. The main living area is thoughtfully designed with a cozy living room perfect for movie nights and everyday relaxation conveniently located just off the rear door that leads to your beautiful, semi-private backyard oasis. Upstairs on the second level, you'll find a bright and functional kitchen with added storage, high-end washer and dryer, and a formal dining room ideal for entertaining or family dinners. The third floor is home to all three bedrooms, including a spacious primary suite with its own private en suite bathroom, as well as an additional full bathroom to serve the other two bedrooms creating a practical and private layout for everyday living. The unfinished basement features high ceilings and a large window offering loads of natural light and making it the ideal spot for all your storage needs or future potential. With an attached single-car garage and room for one more in the driveway, parking is well taken care of. Located within walking distance to shops, restaurants, parks, schools, and transit this location truly cant be beat. Just move in and start living your best life in Kanata.
 30
30


