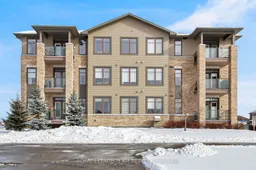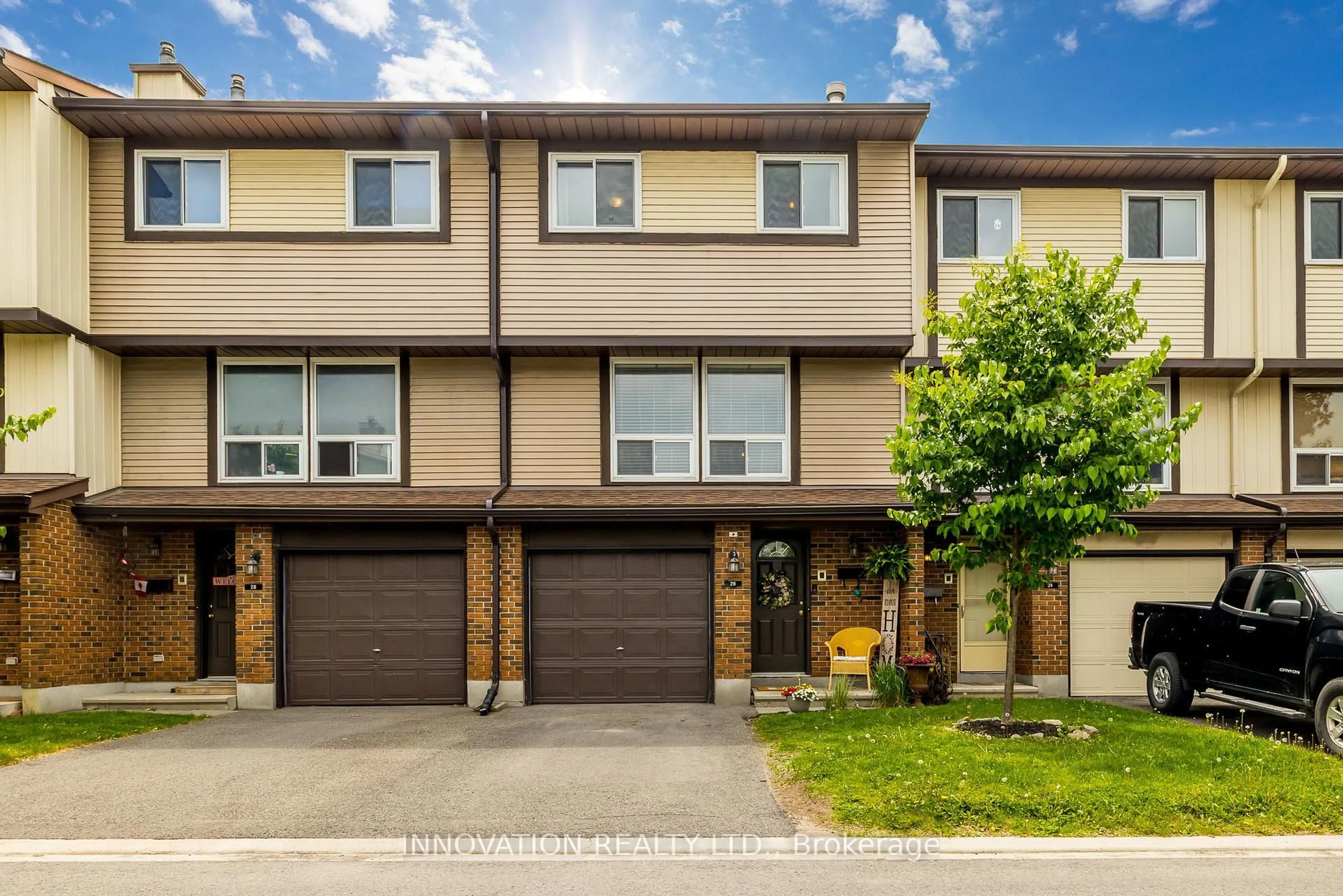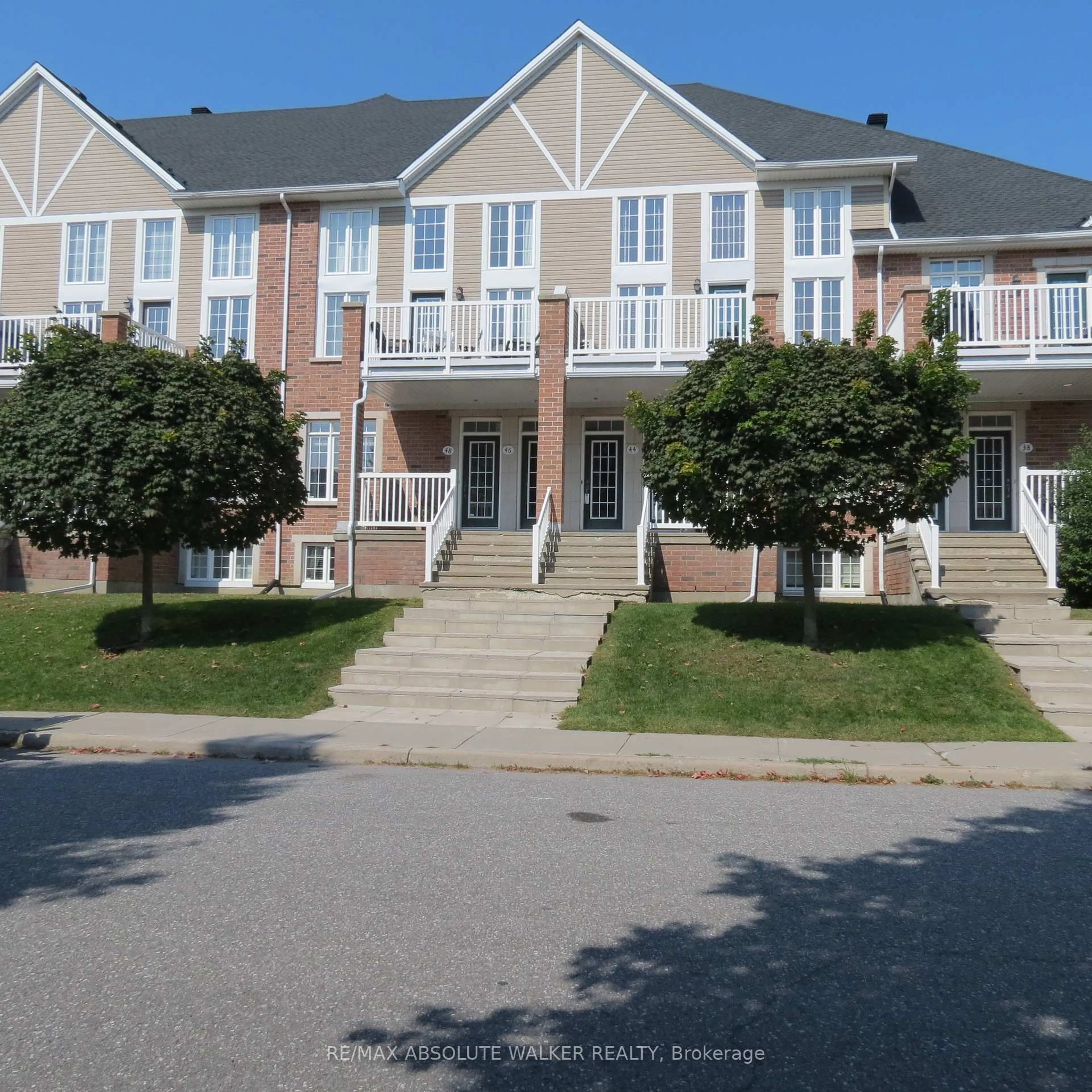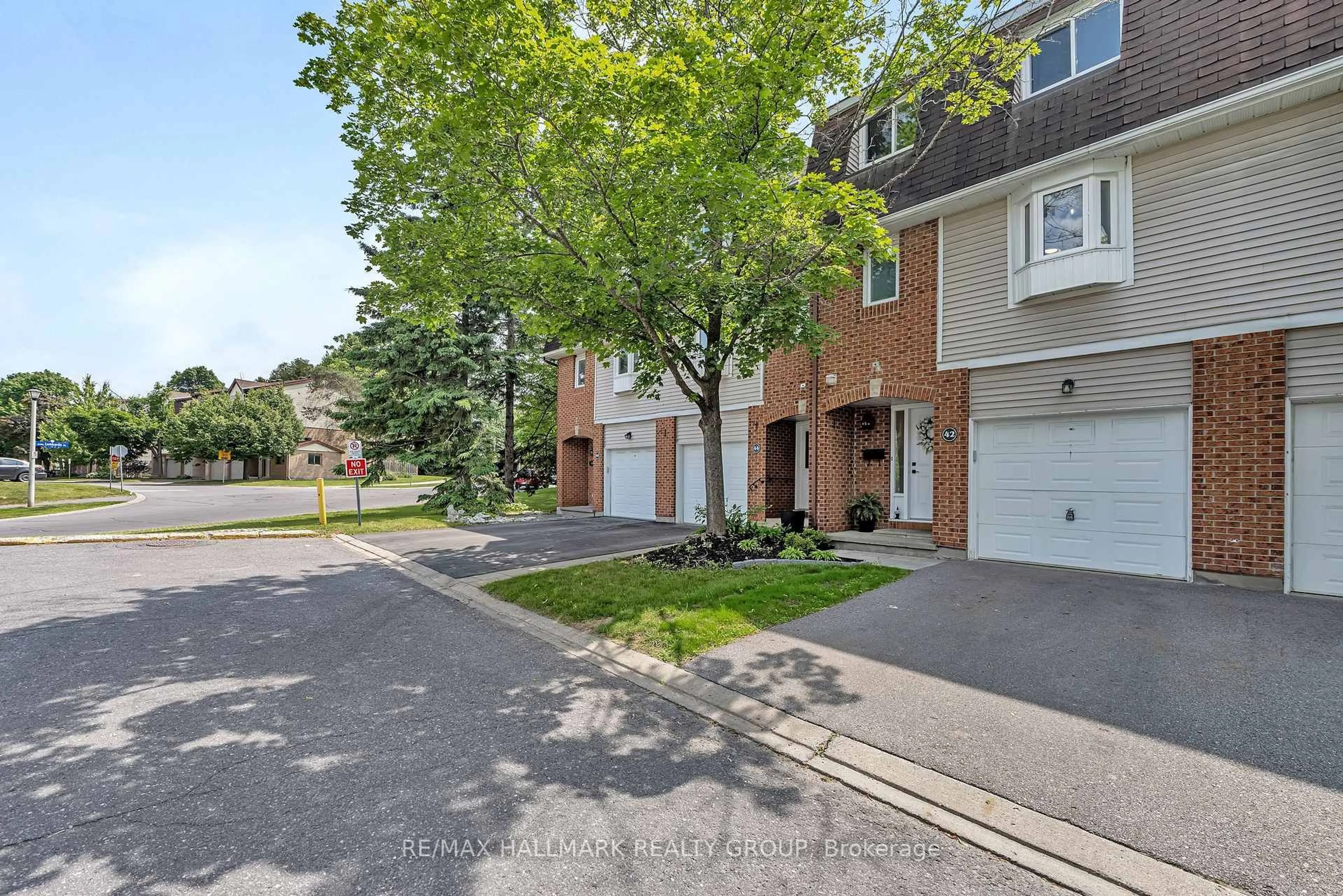Welcome to this exceptional 2-bed, 2-bath condominium with a den, offering 1,335 sq ft of luxury living in a fantastic location. The open-concept living and dining area is designed for entertaining, with ample space to accommodate a dining table, 8 chairs, and a hutch. The kitchen, has a very efficient layout with a wide counter that offers extra space for additional seating. As well granite counters, upgraded appliances, and custom cabinetry that continues into the bathrooms and den. French doors lead to the den, complete with custom Deslaurier cabinetry that perfectly matches the kitchen. Soft neutral paint, custom blinds, and hardwood flooring create a calm, elegant feel throughout. The primary bedroom boasts a walk-in closet for ultimate convenience, while in-unit laundry adds practicality. The second bedroom is perfect for guests, having their own bathroom steps away. The west-facing balcony is ideal for BBQing and relaxing. You'll also appreciate the heated underground parking spot and spacious storage locker. This home offers a perfect blend of luxury and function in a desirable, well-connected area. The second parking spot is outdoors. Pets are allowed - 20kg restriction. The building also has an elevator-very convenient when bringing home groceries. Please see attached floor plan and Upgrade list for this beautiful home. **EXTRAS** Pets are allowed
Inclusions: Refrigerator, Stove, Dishwasher, Hood Fan, Washer, Dryer, all Window Blinds, all Light Fixtures, TV wall mount in Primary Bedroom
 28
28





