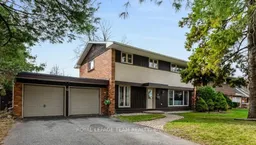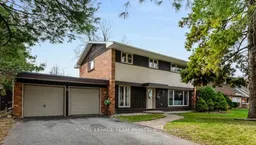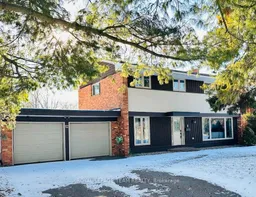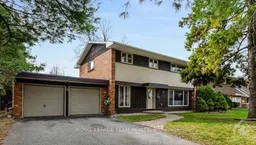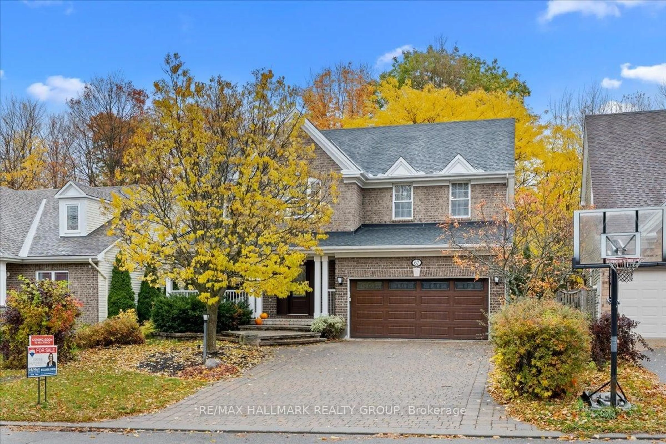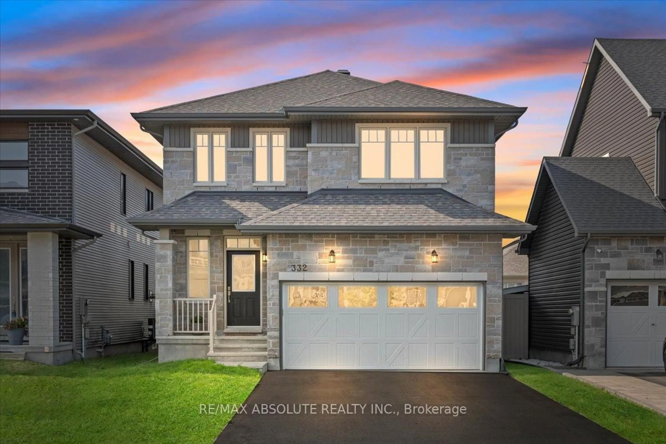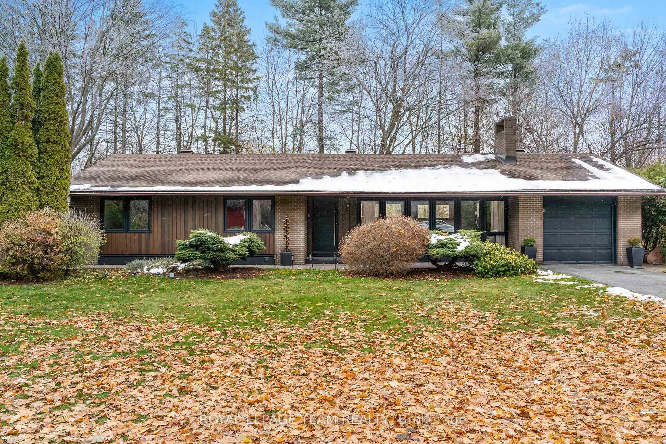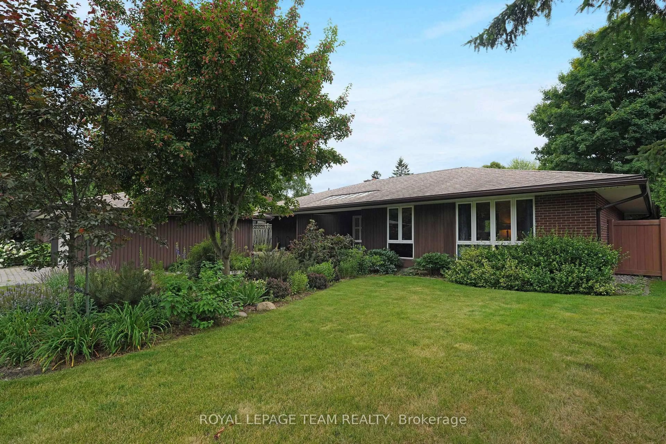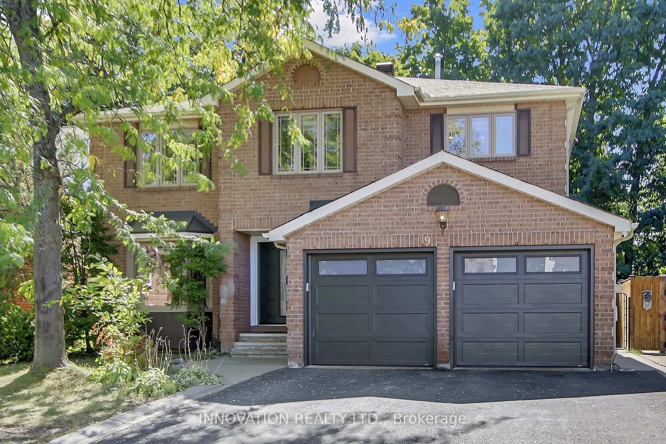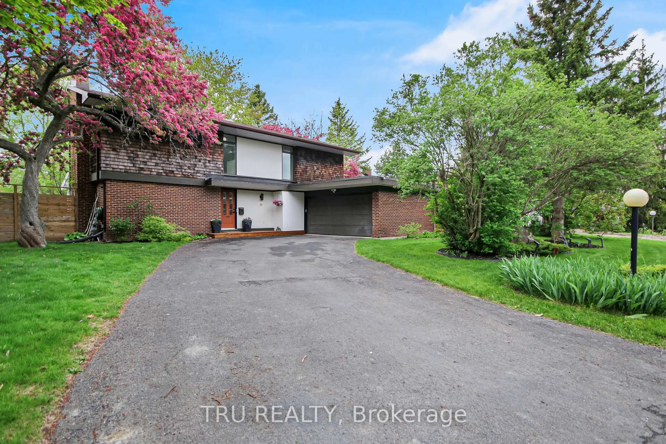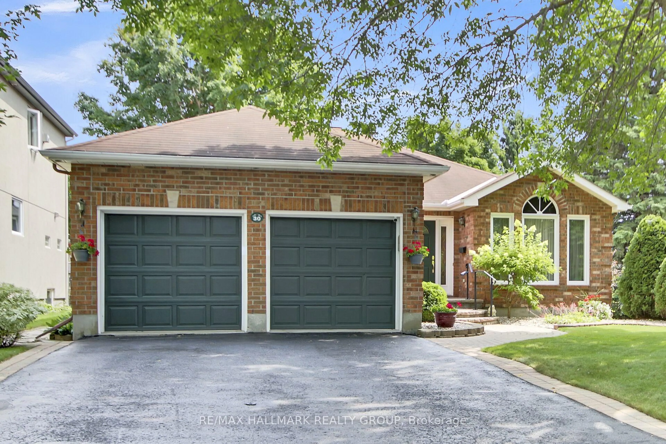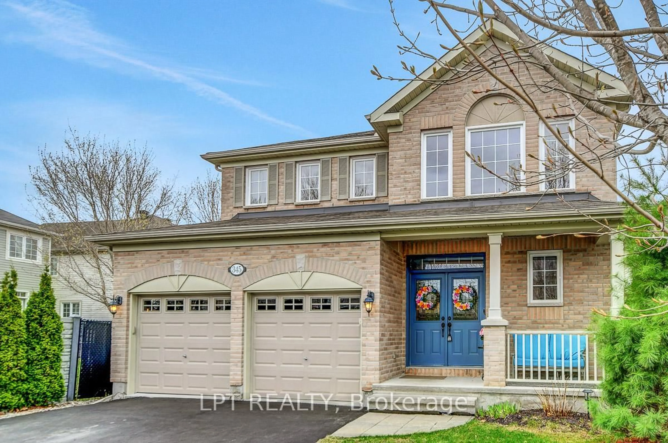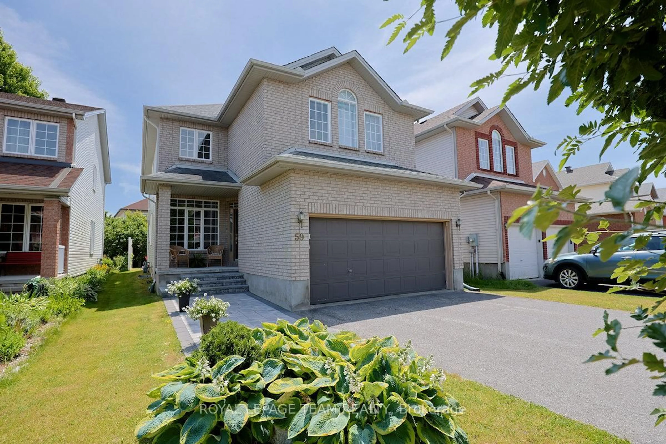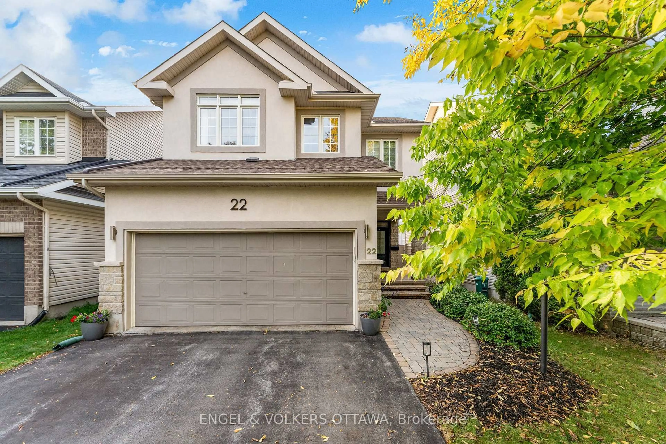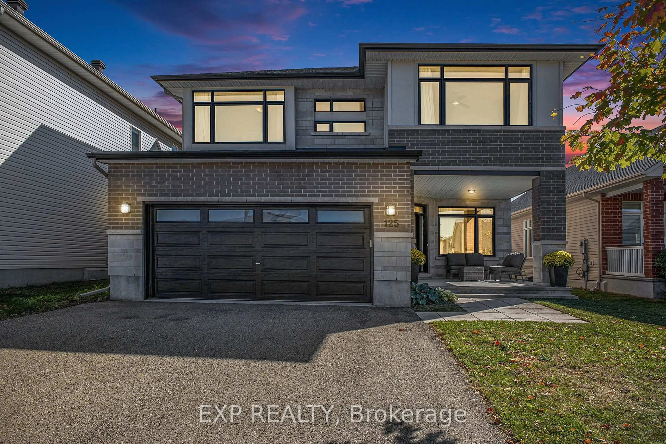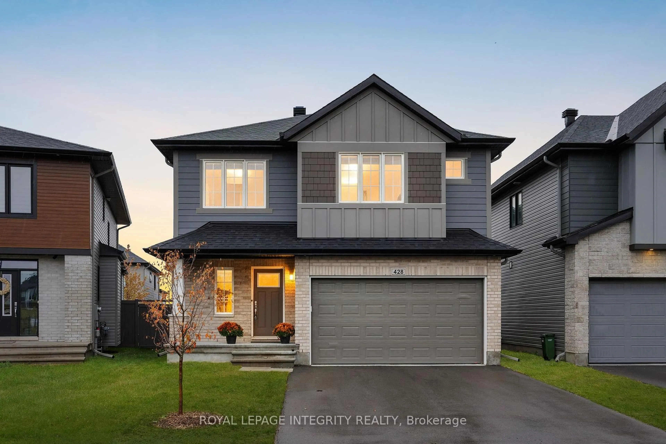No rear neighbors! This striking mid-century modern 4-bed, 3-bath home sits on a quiet street in prestigious Beaverbrook, with an oversized lot that feels like your own private retreat. Extensively renovated throughout including flush beam installed creating open concept main floor living, it blends timeless design with contemporary updates. The open-concept main floor features clean lines, oversized windows, and a striking brick feature wall with a cozy wood-burning fireplace. A true highlight is the 4-season solarium with vaulted ceilings and skylights - perfect for soaking in views of the private backyard oasis year-round. A sunny flex room on the main level offers the ideal spot for a home office or dining room. Recent updates include the kitchen, three bathrooms, banister and iron railings, hardwood flooring, lighting, and wiring. Upstairs, the primary suite boasts a custom walk-through closet and sleek 3-pc ensuite. The finished basement extends the living space with a playroom and family room. Step outside to enjoy a spacious patio with pergola, hot tub, and mature landscaping - all with no rear neighbors. Close to parks, trails, and everyday amenities, this home offers the rare combination of privacy, style, and convenience. An iconically Canadian gem in the heart of Beaverbrook!
Inclusions: All attached light fixtures & ceiling fan lights; All window treatments & associated hardware; All attached hooks & shelving; All bathroom mirrors; All closet storage systems; Refrigerator; Stove; Dishwasher; Microwave/Hood fan Combo; Refrigerator & Freezer in basement; Washer; Dryer; Furnace; Central air conditioning unit; On demand hot water heater; Automatic garage door opener & remote; Hot tub (in working order, but included in as-is condition); Shed; Armoire at front entrance; Heater in the garage; Rogers security system, sensor & cameras; Ecobee Smart Thermostat
