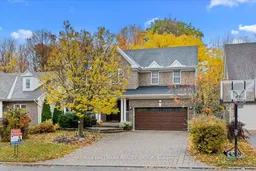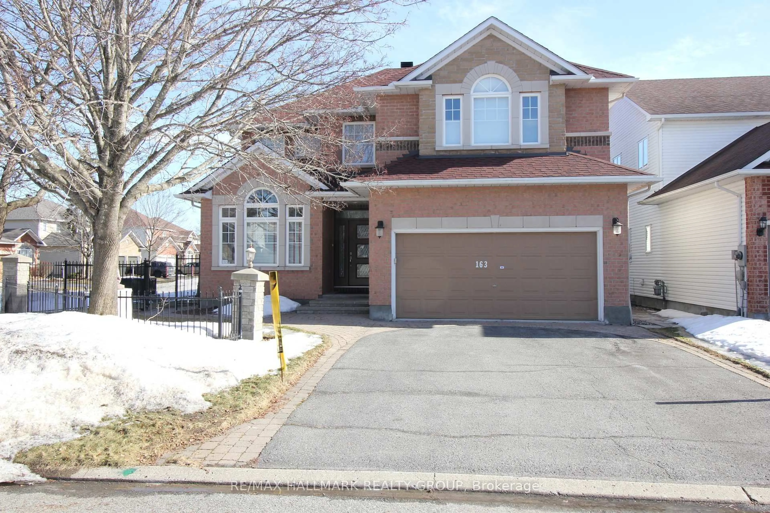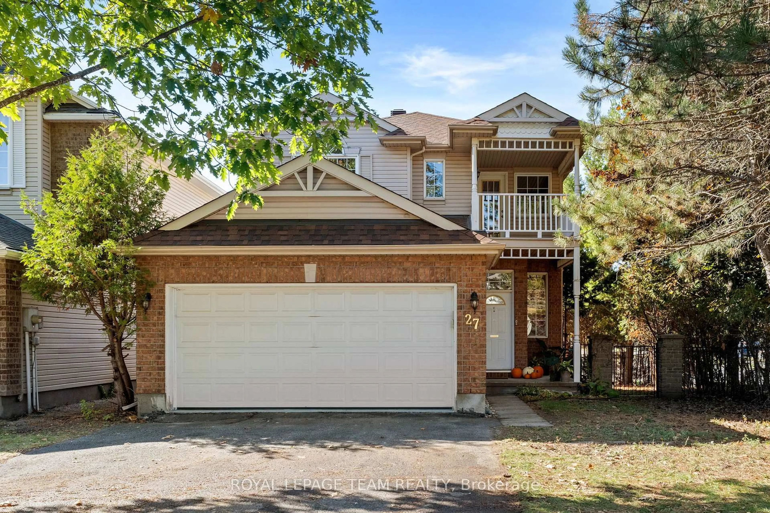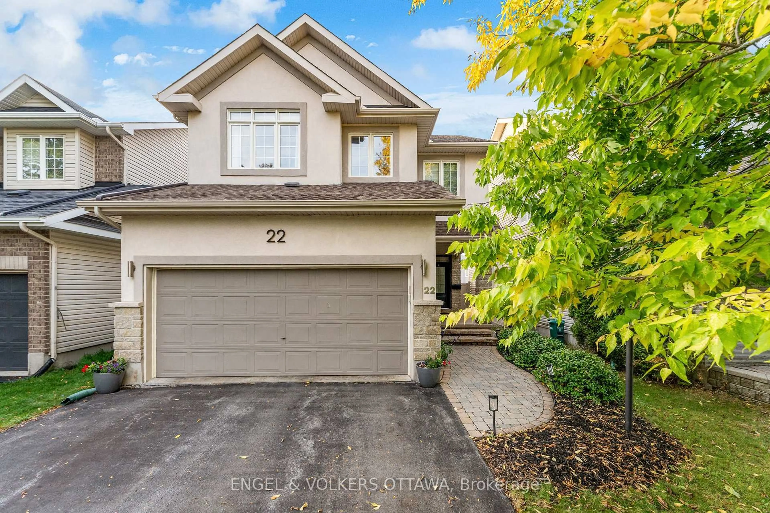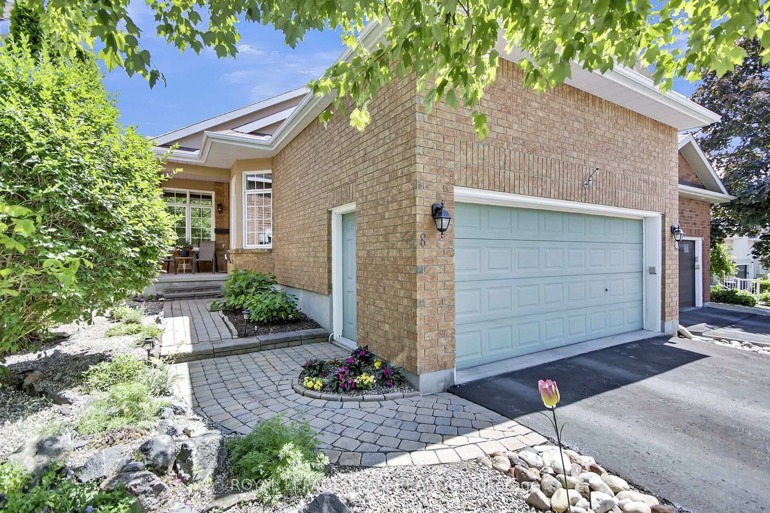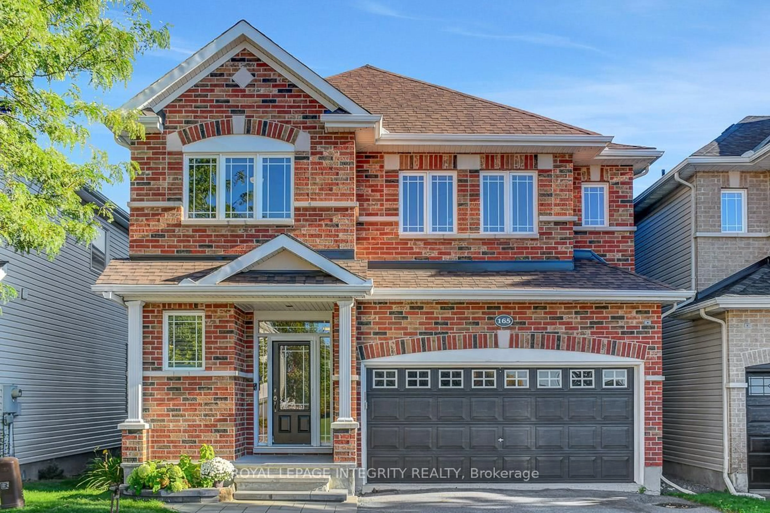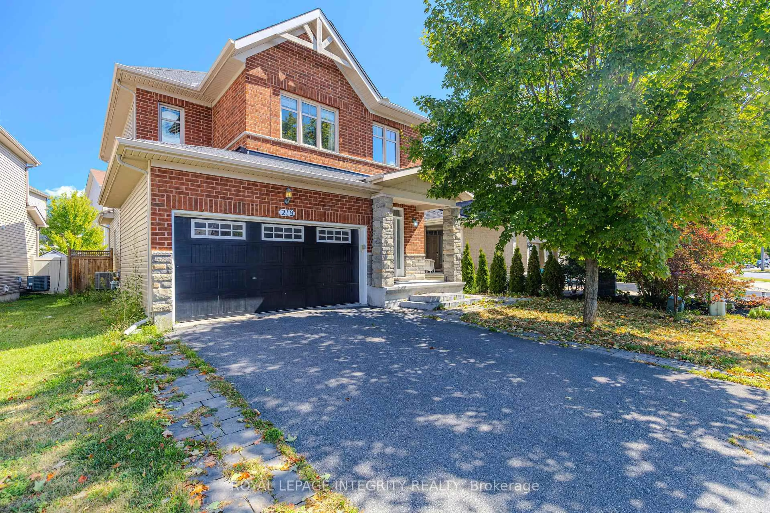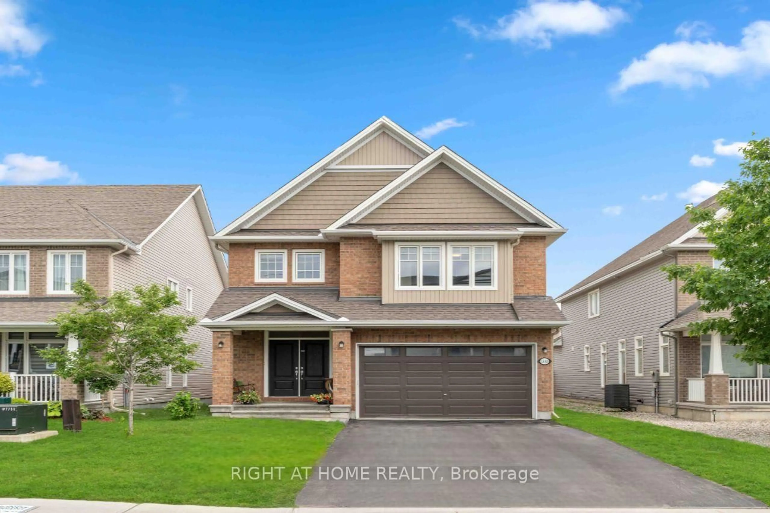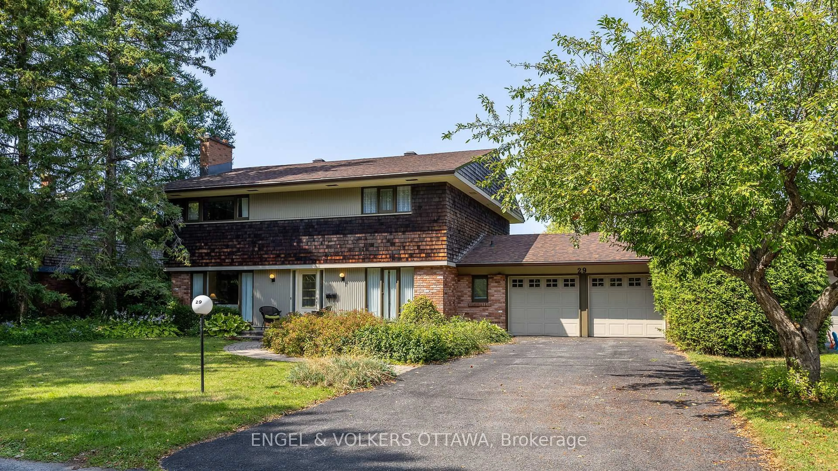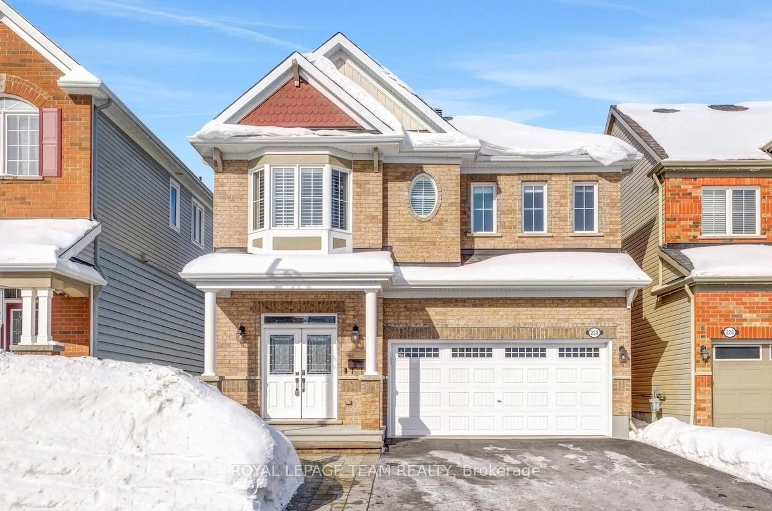Discover this beautiful four-bedroom, four-bathroom home situated on a desirable, tree-lined street with a coveted rear view of the National Capital Commission (NCC) protected green space. The main level features a gracious living room and separate dining room, both with rich oak hardwood flooring, oak crown moulding, and solid oak interior doors throughout. A bright sunken family room, anchored by a gas fireplace, opens via garden doors to a private, treed backyard - your peaceful retreat right at home. Upstairs, the expansive primary suite offers a five-piece ensuite and a walk-in California-style closet. Three additional well-proportioned bedrooms provide flexible space for family, guests, or a dedicated home office. A convenient second-level laundry room with built-in ironing board enhances everyday ease. The fully finished lower level is designed for comfort and function: a generous recreation room with a three-sided fireplace, a three-piece bathroom with heated floor, and abundant storage space complete this home. Exterior features include an interlock driveway and steps leading to the front porch, a Generac generator for peace of mind, and a sprinkler system to keep the grounds lush and green. 200 amp circuit to accommodate hot tub and sauna. Located just steps from W.O. Mitchell Public School and surrounded by walking and biking trails, this home also benefits from nearby public transit via OC Transpo bus stop and an extensive range of shopping, dining, and community amenities. 24 hour irrevocable on offers and allow 12 hours or overnight for showing request.
Inclusions: fridge, stove, dishwasher, hoodfan, washer, dryer, garage door opener, sprinkler system, Generac, hot tub, garden shed, hot water tank.

