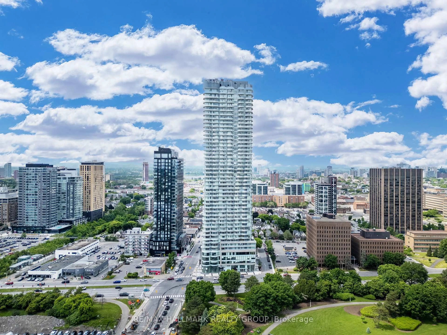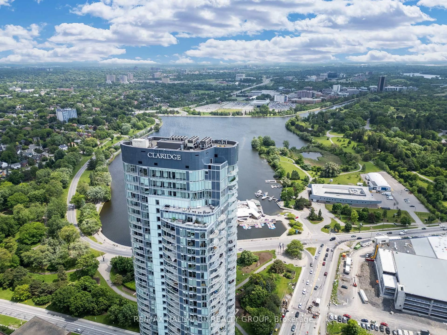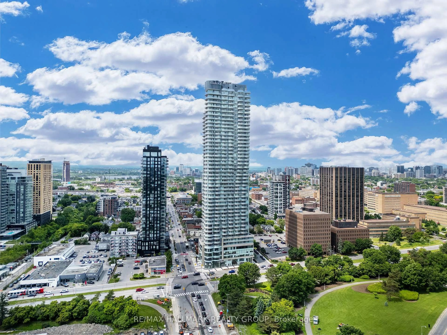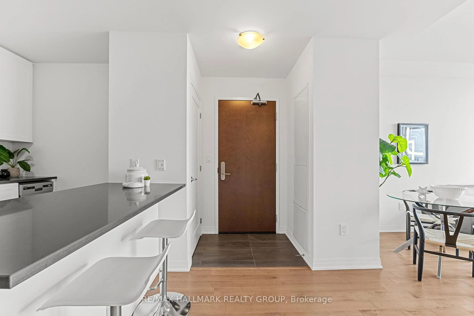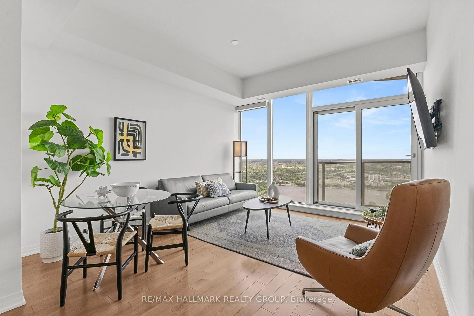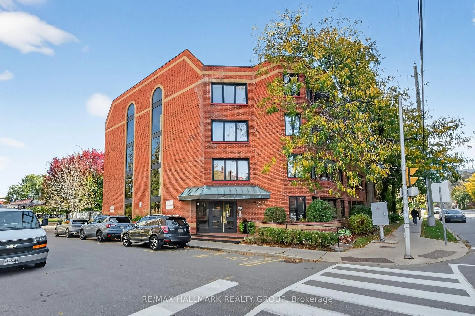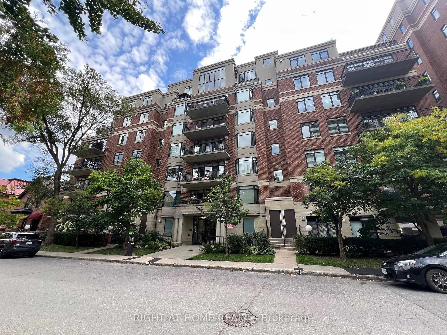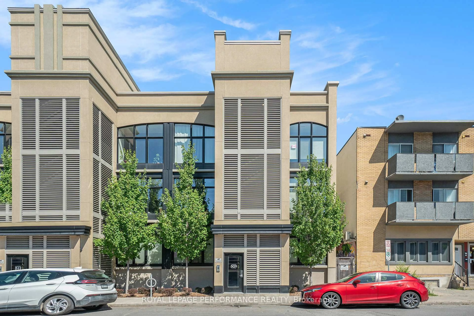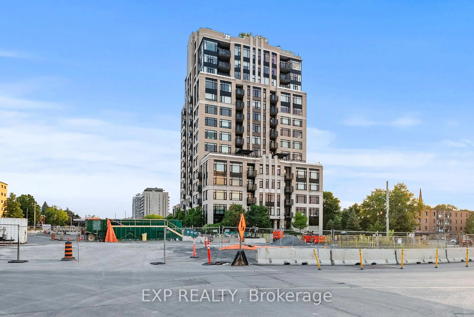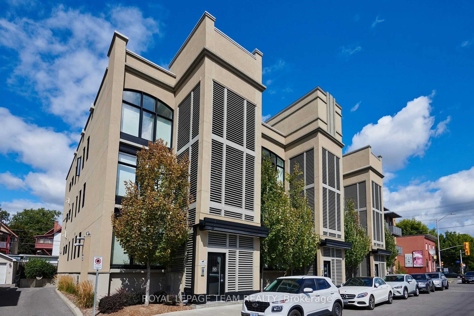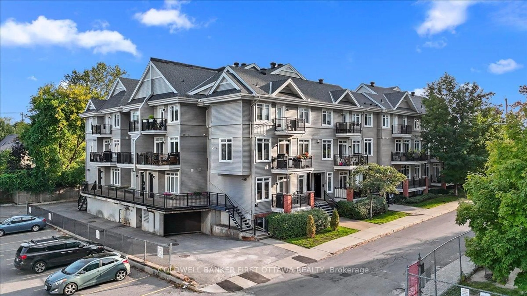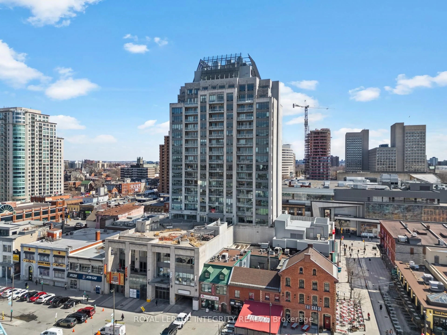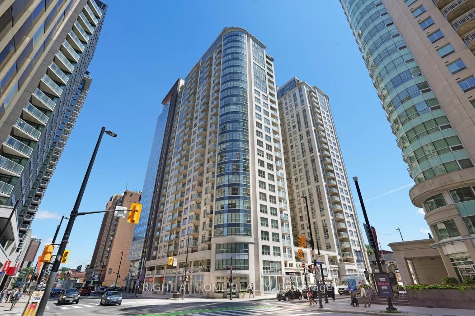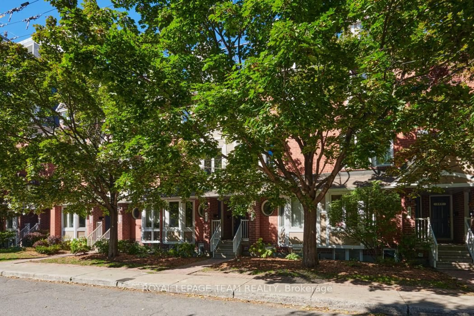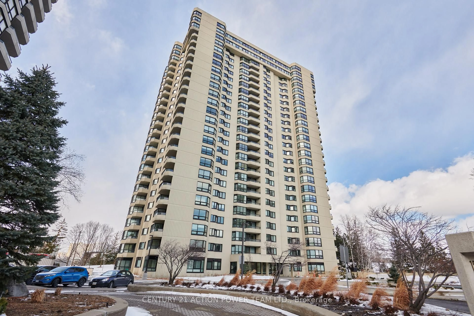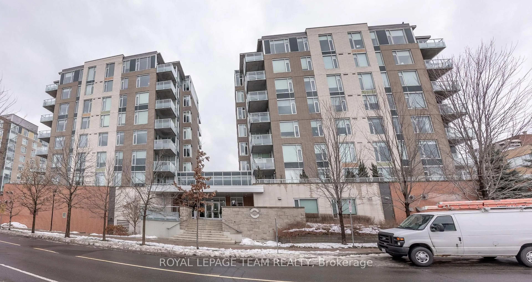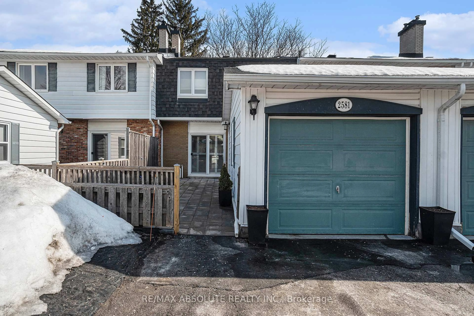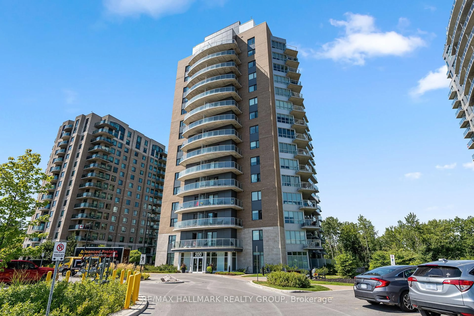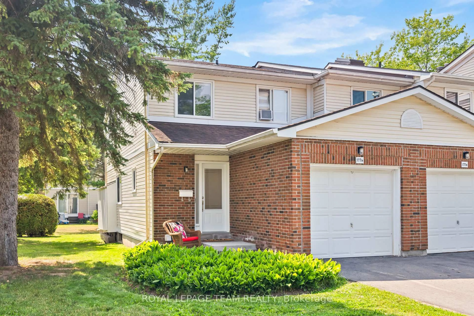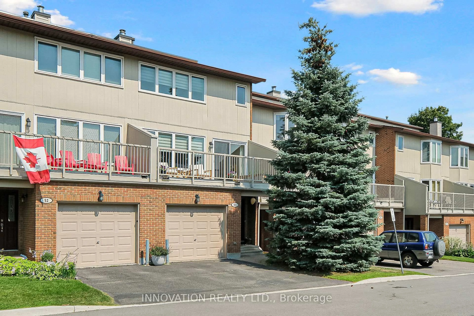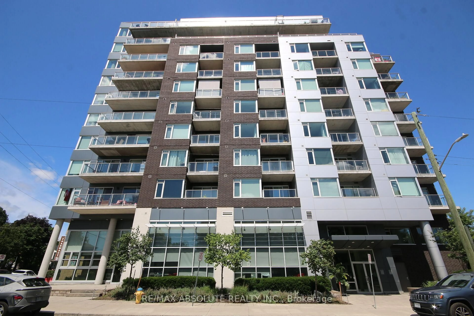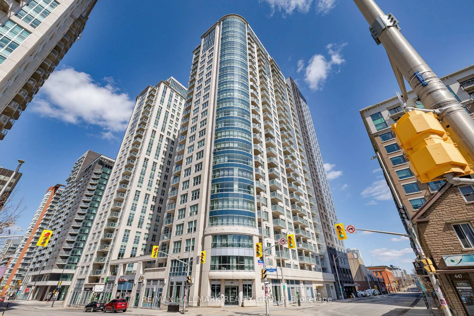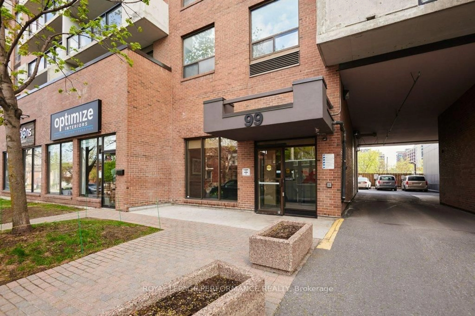805 Carling Ave #4005, Ottawa, Ontario K1S 5W9
Contact us about this property
Highlights
Estimated valueThis is the price Wahi expects this property to sell for.
The calculation is powered by our Instant Home Value Estimate, which uses current market and property price trends to estimate your home’s value with a 90% accuracy rate.Not available
Price/Sqft$738/sqft
Monthly cost
Open Calculator

Curious about what homes are selling for in this area?
Get a report on comparable homes with helpful insights and trends.
+9
Properties sold*
$360K
Median sold price*
*Based on last 30 days
Description
Welcome to the 40th floor of The Icon, Ottawa's most striking address. This 1-bedroom + large den, 1-bath suite offers jaw-dropping, uninterrupted views of Dows Lake that truly set it apart. The view of the sunrise from the unit is a show-stopper. The layout is bright and spacious, with floor-to-ceiling windows and a generous den that features built-in cabinetry, making it perfect as a home office, guest room, or reading nook. Included with the unit are a parking space and a storage locker, adding everyday convenience to elevated living. Residents enjoy access to premium amenities: a heated indoor pool, fully equipped gym, elegant party room, and guest suites. Outside, you're in the heart of Little Italy, with top restaurants, cafés, and canal-side trails just steps away. Dows Lake Pavilion, Carleton University, and the Civic Hospital are all close by. Luxury, location, and a view that's hard to beat - this is city living at its best.
Property Details
Interior
Features
Exterior
Features
Parking
Garage spaces 1
Garage type Underground
Other parking spaces 0
Total parking spaces 1
Condo Details
Amenities
Concierge, Elevator, Guest Suites, Indoor Pool, Exercise Room, Party/Meeting Room
Inclusions
Property History
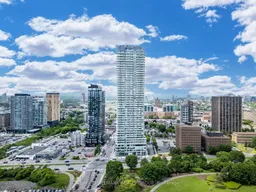 50
50