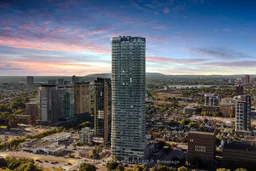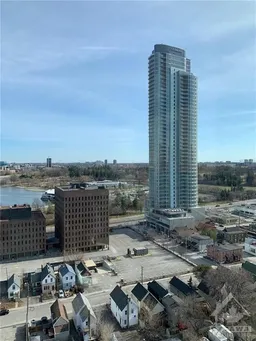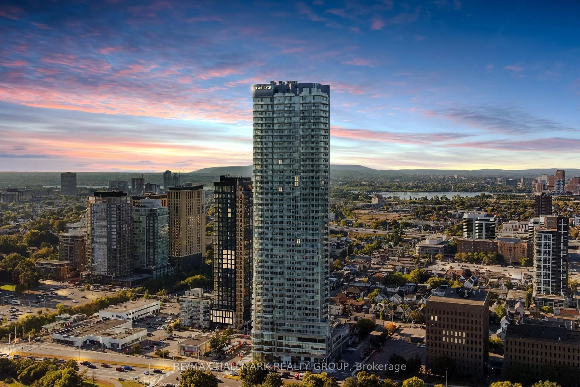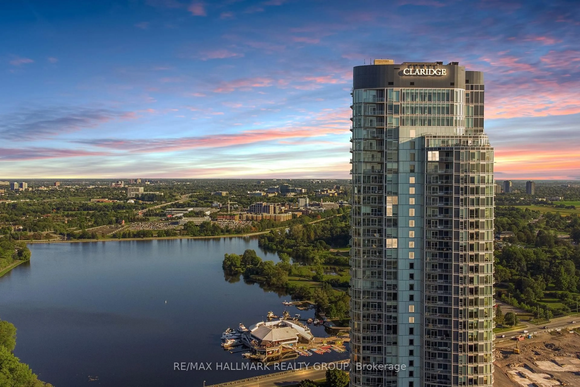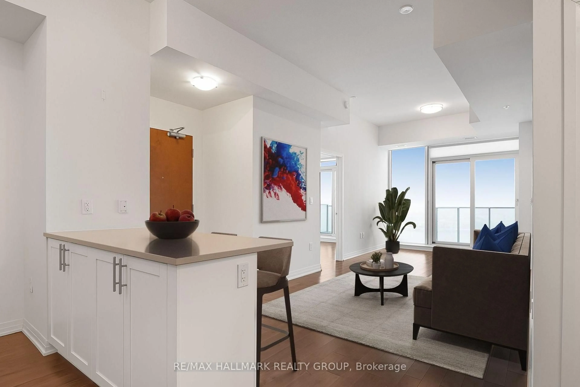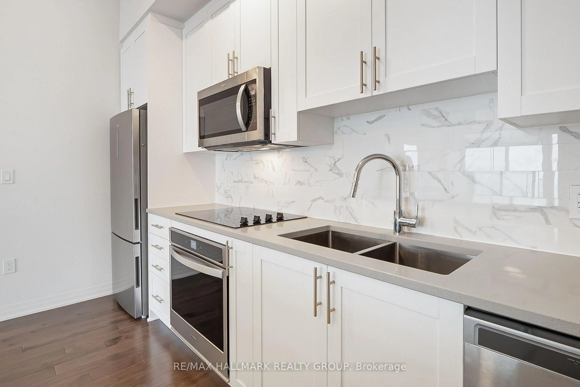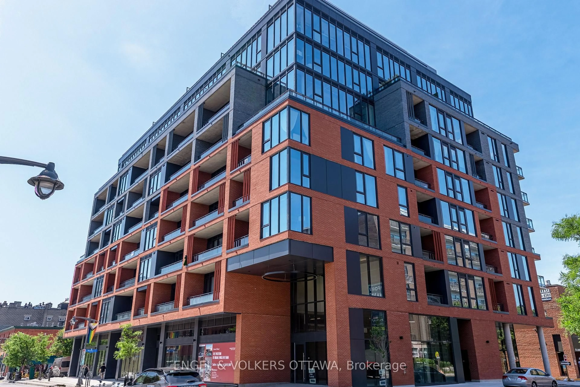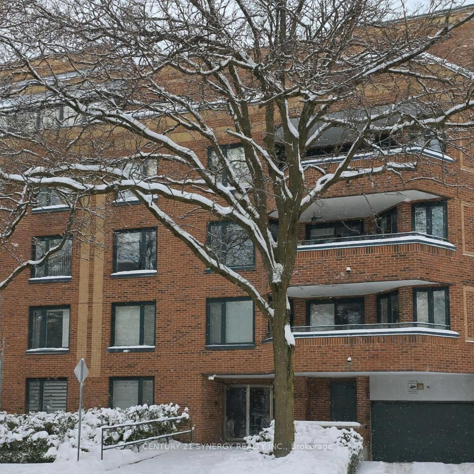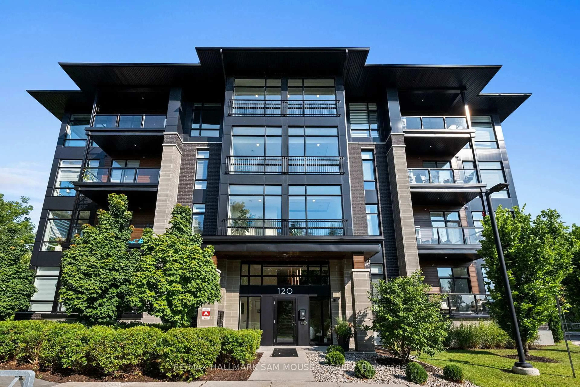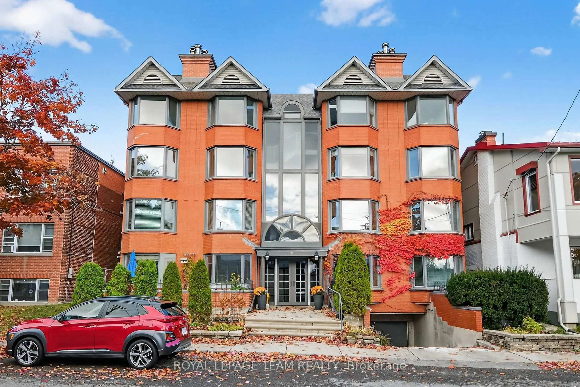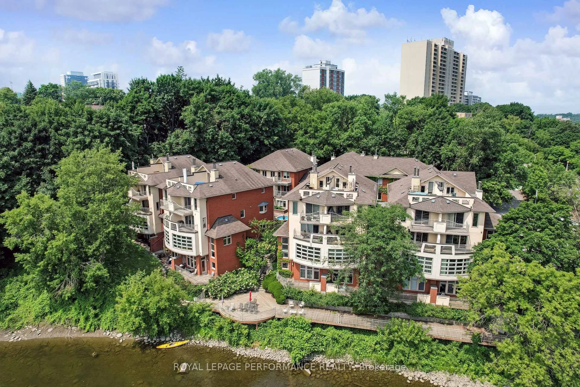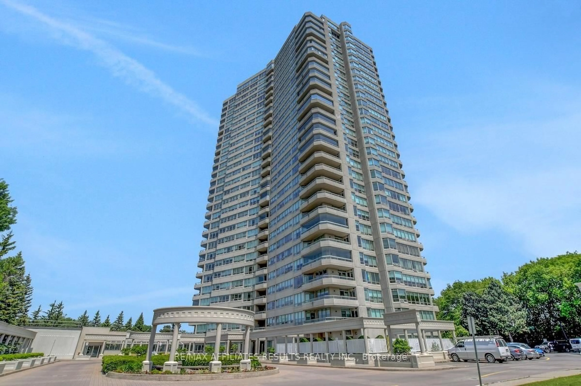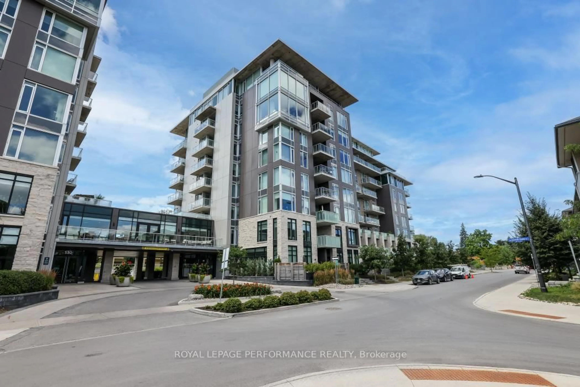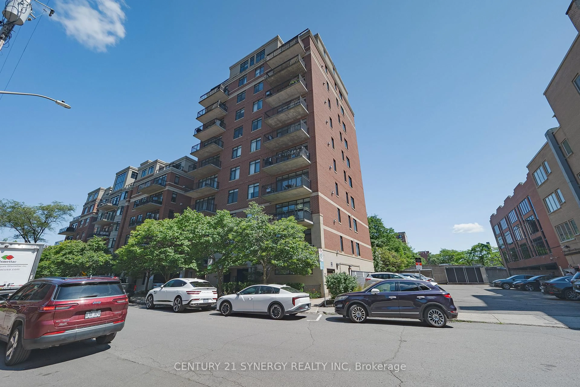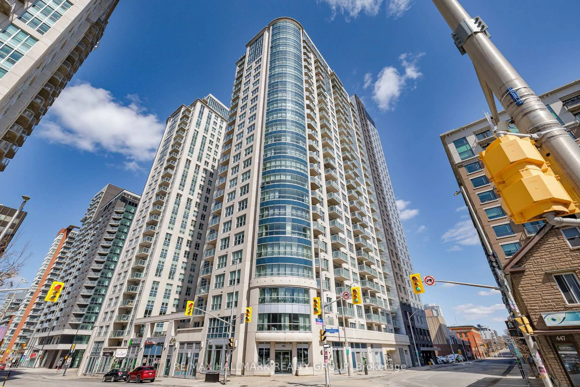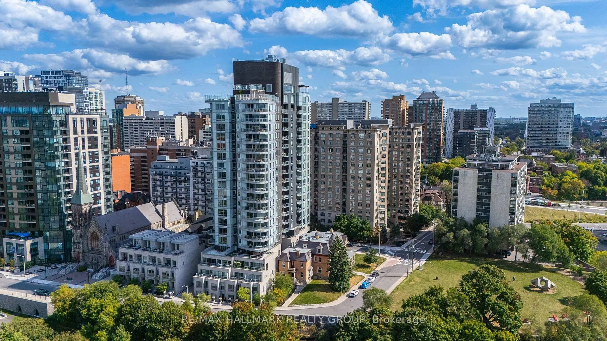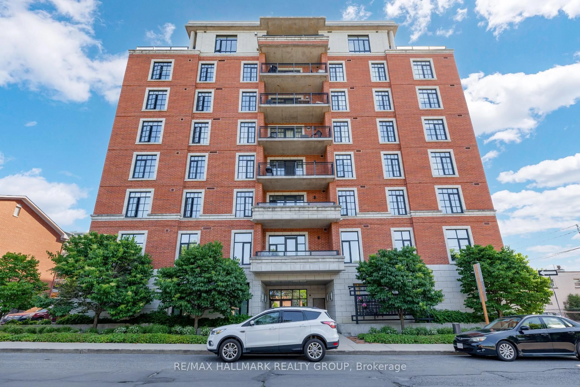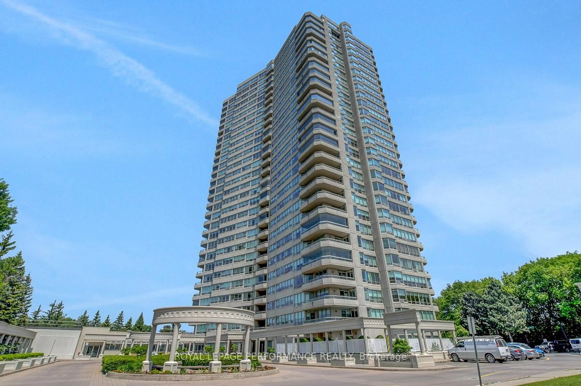805 CARLING Ave #2406, Ottawa, Ontario K1S 5W9
Contact us about this property
Highlights
Estimated valueThis is the price Wahi expects this property to sell for.
The calculation is powered by our Instant Home Value Estimate, which uses current market and property price trends to estimate your home’s value with a 90% accuracy rate.Not available
Price/Sqft$802/sqft
Monthly cost
Open Calculator
Description
Experience luxury living in Ottawas tallest and most prestigious condominium tower! This rarely offered stunning 2-bedroom, 2 full-bath unit includes underground heated parking and an additional storage locker for ultimate convenience. Perfectly situated at the gateway to Little Italy, you'll enjoy trendy restaurants, coffee shops, and entertainment at your doorstep, as well as scenic views from the balcony of picturesque Dows Lake with its walking and cycling paths just across the street. The open-concept interior features elegant hardwood floors, oversized ceramic tiles, sleek quartz countertops, and a gourmet kitchen with six stainless steel appliances. The balcony provides magnificent views and the perfect outdoor retreat. Residents enjoy world-class amenities, including a fully equipped gym, indoor heated pool, sauna, guest suites, games room, yoga studio, party room, and a spectacular rooftop terrace with BBQs. Plus, 24-hour lobby security and concierge services ensure peace of mind. Don't miss this rare opportunity to own in one of Ottawas most luxurious addresses!
Property Details
Interior
Features
Main Floor
Living
6.7 x 3.04Kitchen
3.96 x 2.28Br
2.74 x 2.59Primary
4.06 x 3.04Exterior
Features
Parking
Garage spaces 1
Garage type Underground
Other parking spaces 0
Total parking spaces 1
Condo Details
Amenities
Indoor Pool, Bike Storage, Guest Suites, Exercise Room, Gym, Games Room
Inclusions
Property History
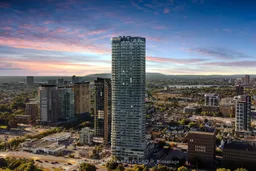 30
30