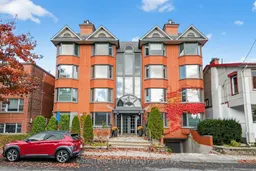Welcome to unit 202- 5 Frank Street. This stunning & RARELY OFFERED, 3 bedroom (or 2 bedrm + office) unit features ~1550 sq ft of thoughtfully designed living space and is situated in an exceptionally well maintained, quaint and cozy, low rise 4 floor bldg in sought after Golden Triangle just steps (LITERALLY) from the Rideau Canal where you can enjoy exceptional views from your livingrm and kitchen windows!! This building only has 2 units per floor allowing you to enjoy a condo living lifestyle with that "home feel". Features include elegant crown mouldings, superb gourmet kitchen w/loads of stylish white cabinetry, recessed lighting, granite counters and H.Q stainless appliances. Formal livingrm space features gleaming hardwd flrs and cozy elec.ffp. There is even a spacious diningrm (complete with custom built in cabinets installed) to enjoy formal dining w/family and friends. King sized Primary bedrm suite includes plenty of closet space & beautifully remodelled ensuite featuring a huge walk in rainfall shower plus, granite topped vanity and custom storage cabinet. 2nd bedrm has patio door access to extra long balcony overlooking the common area w/bbq below. 3rd bedrm can also be used as an office or hobbyrm perhaps! Updated windows '14. Elevator/stair access to each level. Recently installed heated concrete ramp to the heated underground parking area. It's time for a lifestyle change...a place where you can live & enjoy maintenance free living w/walking, cycling, skating as well as scenic landmarks incl.Landsdowne, T.D Place, Rideau Centre, Byward Market, and Elgin St. amenities just minutes from home! Don't miss it!! 24 hr irrevocable for all offers.
Inclusions: Stainless steel fridge,stove,dishwasher,microwave/hoodfan unit,washer,dryer,all window coverings,all light fixtures (except diningroom chandelier),all shelves,privacy wall on balcony
 49
49


