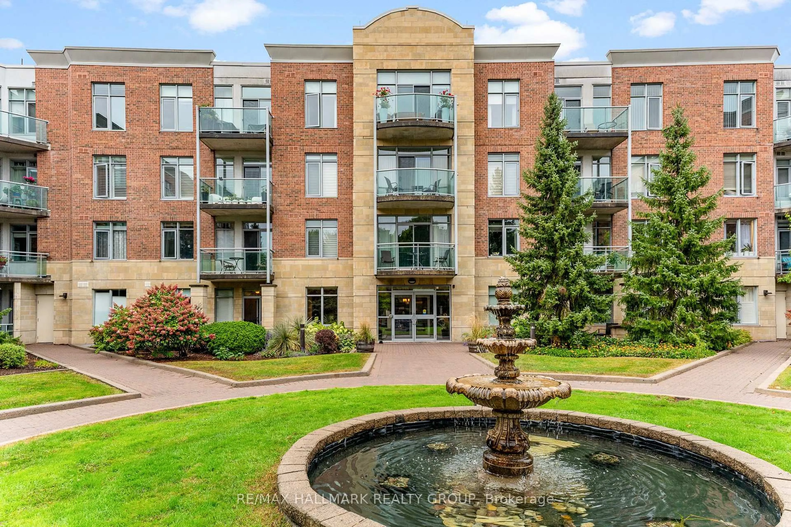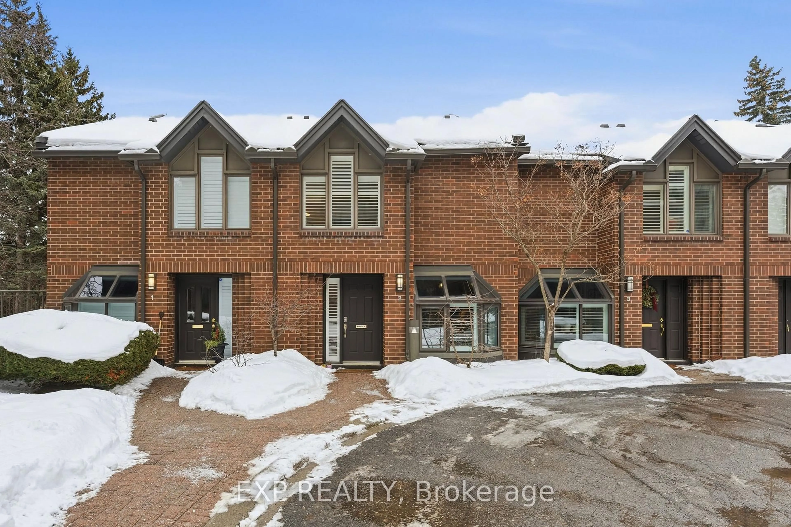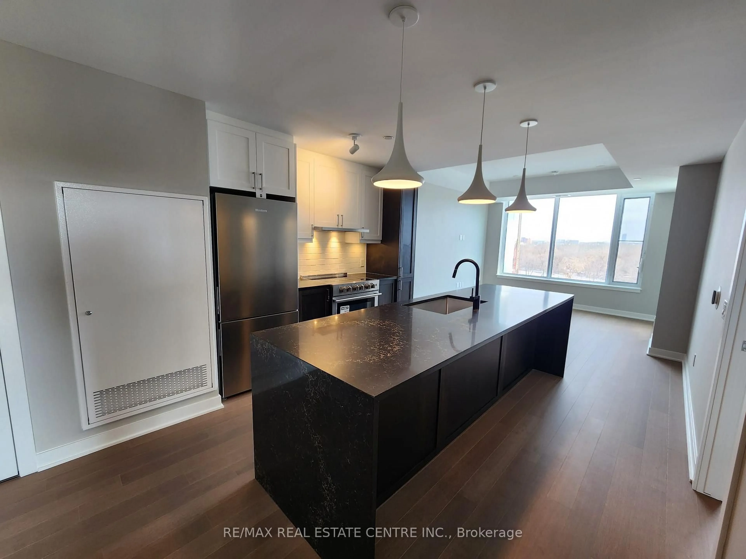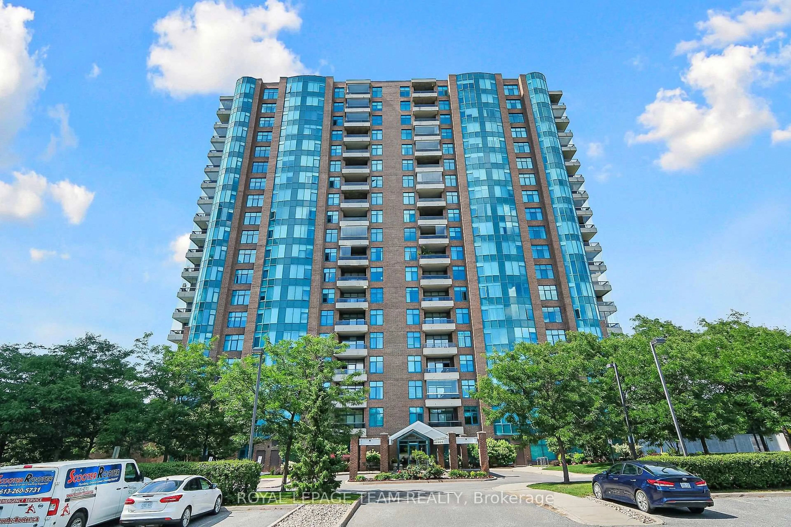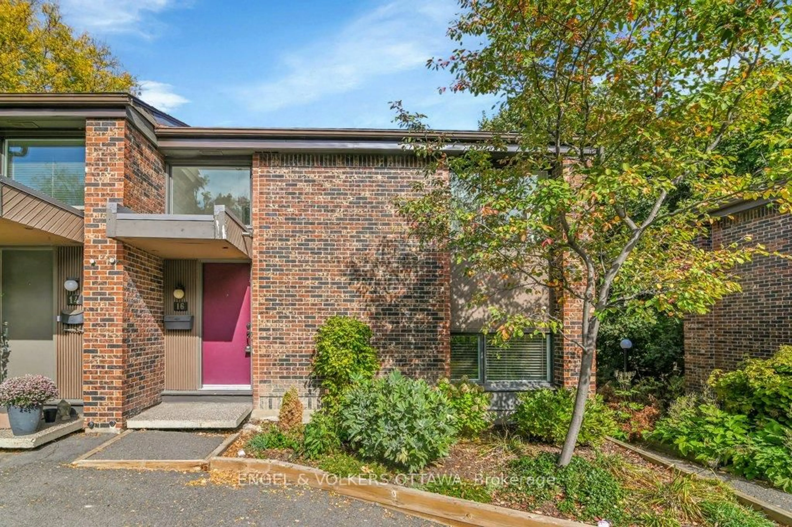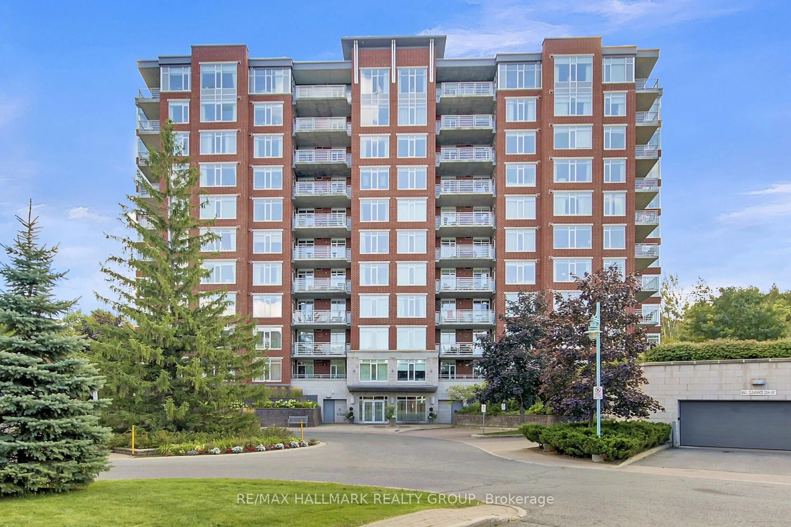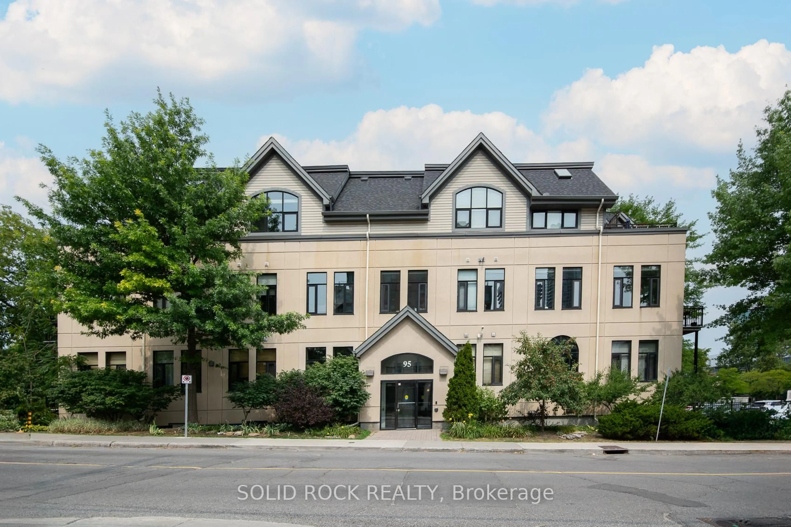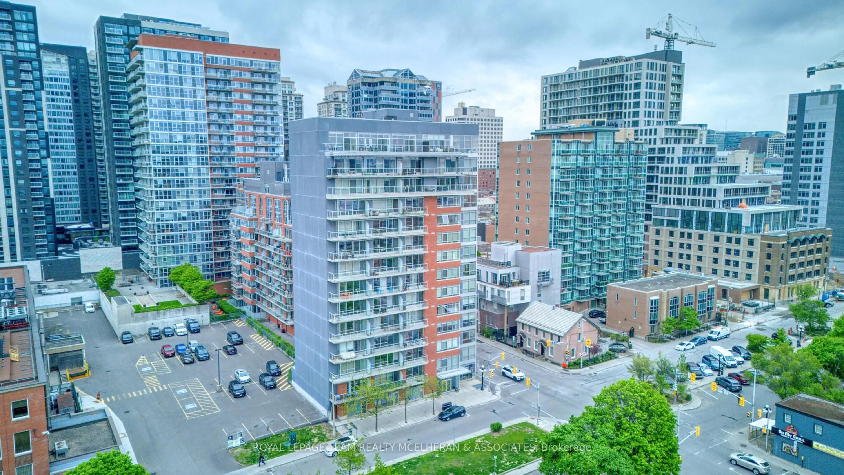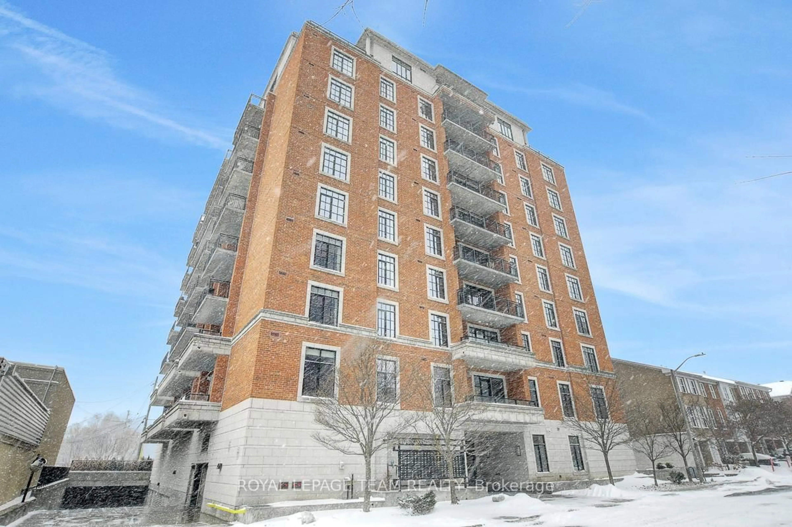Set between Main Street and the Rideau River, The River Terraces at Greystone Village offers the convenience of being centrally located, while its proximity to the Rideau River and the Rideau Canal provides residents with easy access to nature and recreational pathways. Built by EQ Homes, this 2-bedroom + den, 2-bath Model 20 unit is approx. 1034sq. ft., and is ideal for anyone requiring space for a home office. The huge, covered balcony is approx. 258 sq. ft. and allows you to truly enjoy the warmer months with enough space for dining and seating areas, and includes a gas BBQ hookup. Ample daylight fills the interior space, giving a lively and warm feel throughout. The Primary Bedroom features a walk-through closet with built-in organizers, balcony access, and a spacious ensuite with a large walk-in shower and built-in floor-to-ceiling cabinets. Numerous upgrades including a Liebherr fridge, gas cooktop, dishwasher, and electric fireplace with custom millwork surround. This unit also offers ensuite laundry, neutral décor, hardwood & tile floors, underground parking for one and a storage locker. Condo amenities include a gym, lounge area with a library and fireplace, yoga studio, dining room with kitchen, kayak storage room, pet & car wash stations, plus commercial-grade laundry facilities. Don't forget the Main Street Farmers Market in Grande Allée Park, every Saturday from May-October. A wealth of diverse amenities are easily accessible, including the Flora Footbridge, uOttawa, Saint Paul University, downtown, the 417, Glebe amenities, Lansdowne Park, CHEO and the General and Riverside campuses of the Ottawa Hospital, plus cafés, services, and restaurants. 24-hour irrevocable on offers.
Inclusions: Fridge, Oven, Cooktop, Microwave, Washer, Dryer, Window Coverings as installed, Built-in Closet Organizers, Fireplace with custom surround
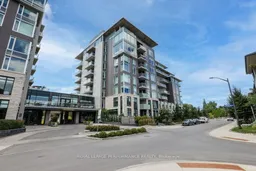 46
46

