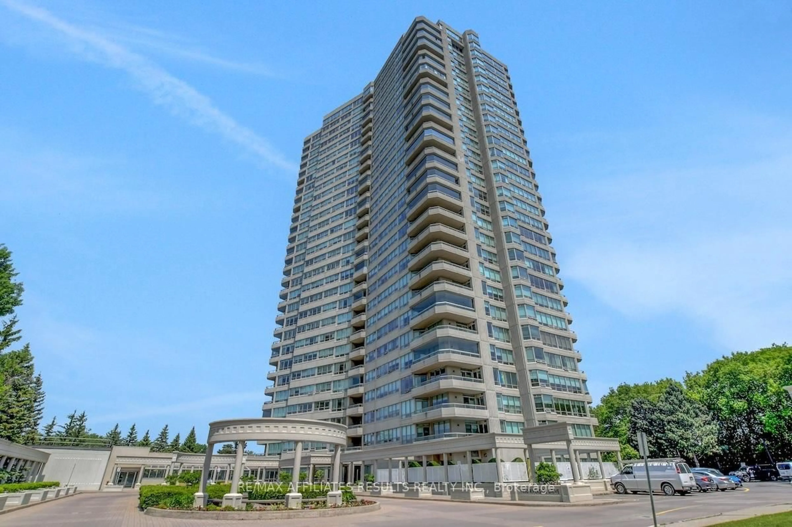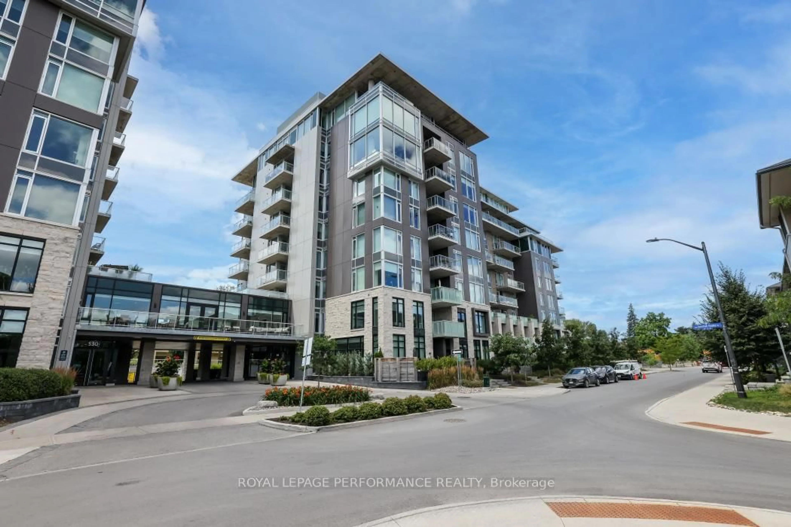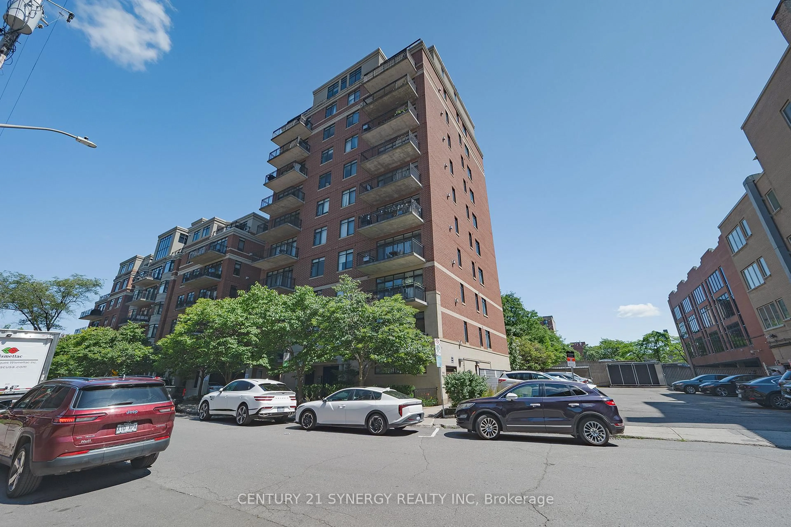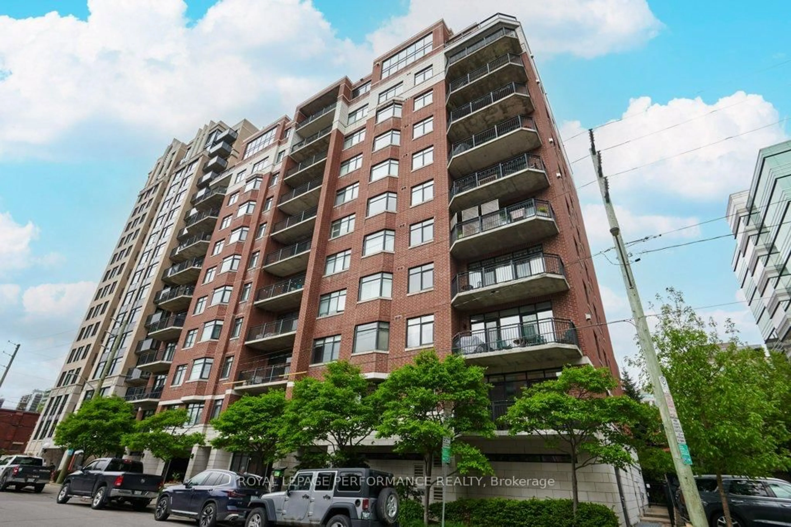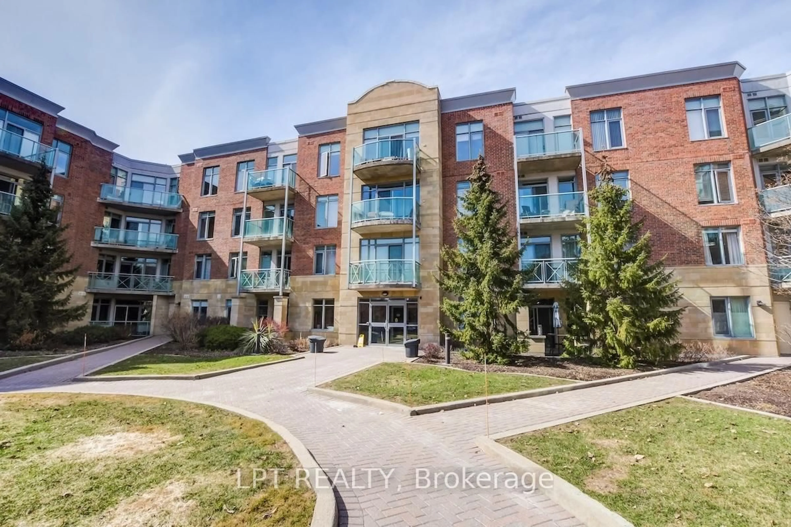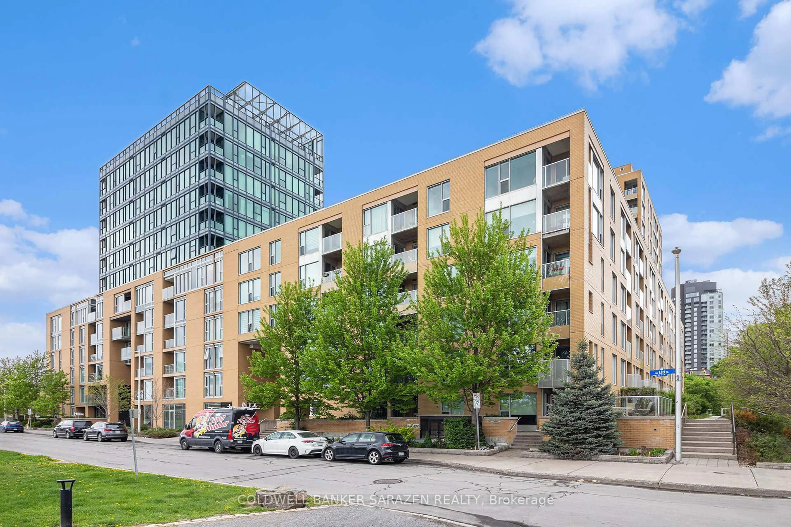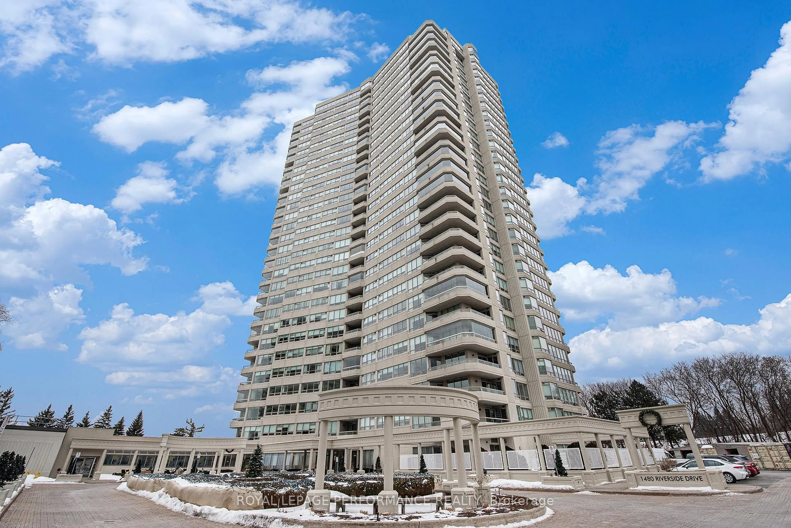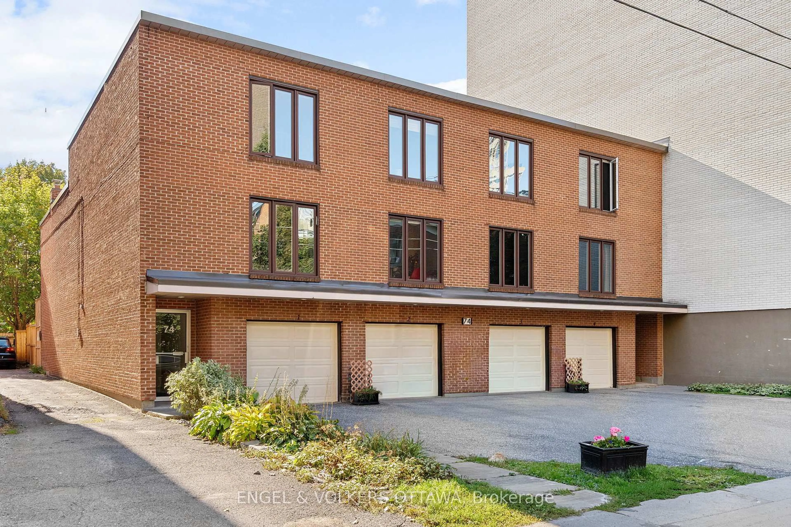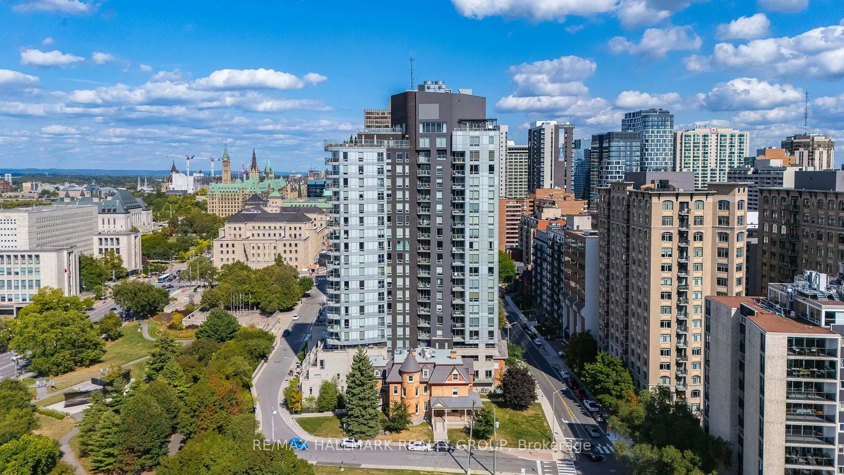Beautiful and spacious 2 bedroom + den corner unit within "The Radcliffe" built by Domicile, offering 1,220 sq ft of well-designed living space, plus a private balcony with stunning residential views! Ideally located near Dows Lake, the Experimental Farm, Arboretum, Civic Hospital, and just steps to the shops, cafés, and restaurants of vibrant Little Italy. This immaculate condominium features 9 ft ceilings, gleaming hardwood floors and a desirable open-concept layout with an abundance of natural light. Spacious entry foyer. The stylish kitchen features granite counters, stainless steel appliances and island with breakfast bar. The bright and inviting living area opens to a large private balcony (~80 sq ft) equipped with a natural gas BBQ hook-up, offering a great spot to enjoy morning coffee or unwind in the evening. The den is currently used as the dining room. The primary bedroom features two closets and its own 3-piece ensuite with glass shower. A generously sized second bedroom and a full 4-piece main bath provide comfortable space for family or guests. Additional features include convenient in-suite laundry, underground parking, and a storage locker right behind the parking space. Residents enjoy access to excellent amenities, including a gym, party room, two bike storage rooms, and plenty of visitor parking. Offering the perfect balance of style, comfort, and location, this move-in-ready condo is ideal for professionals, downsizers, or anyone seeking an exceptional urban lifestyle! 24 hour irrevocable on all offers.
Inclusions: Refrigerator, Gas Stove, Dishwasher, Microwave/Hood Fan, Washer, Dryer, All Window Blinds, All Existing Light Fixtures, Alarm System (not monitoring), Natural Gas BBQ, Built-in Shelving
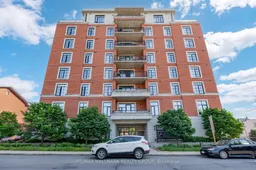 38
38

