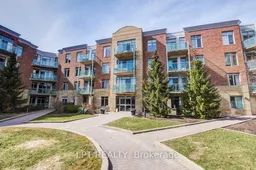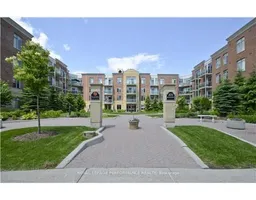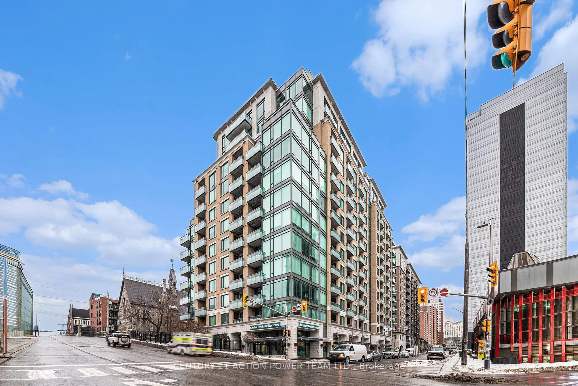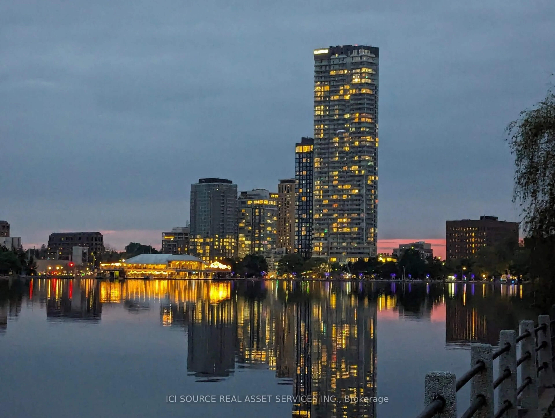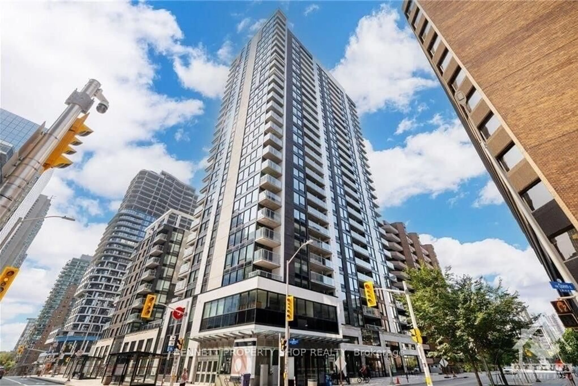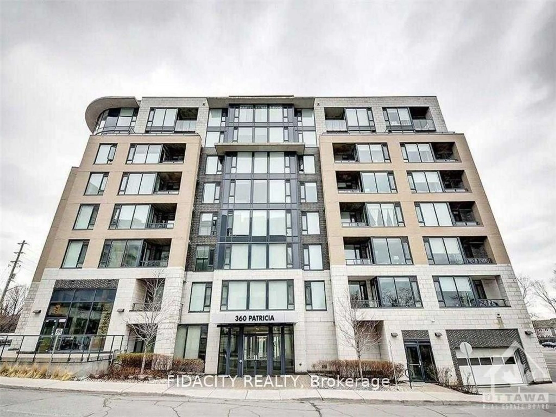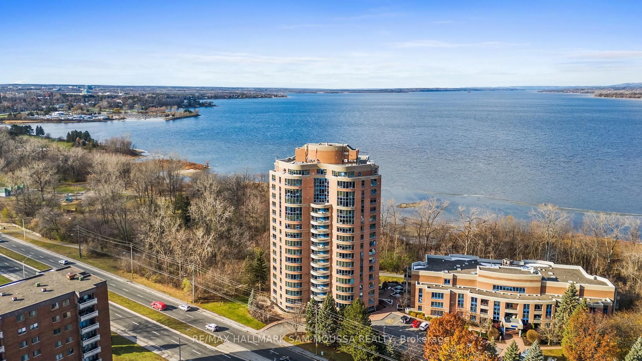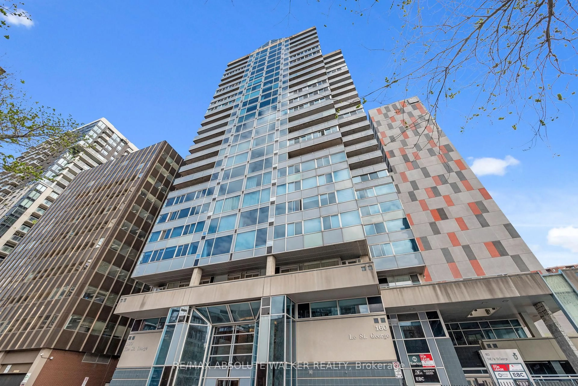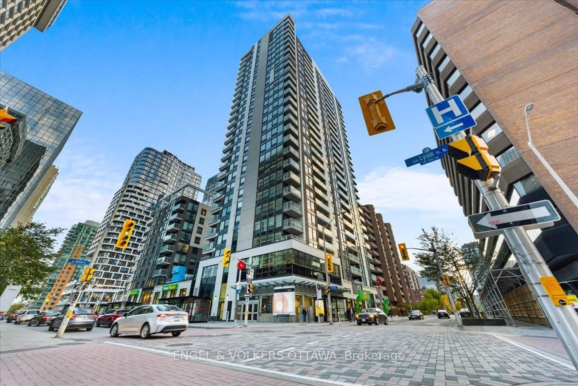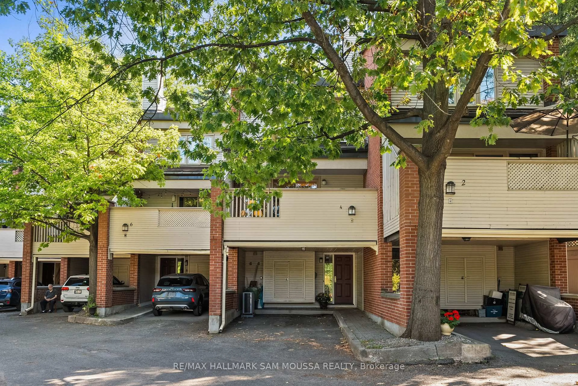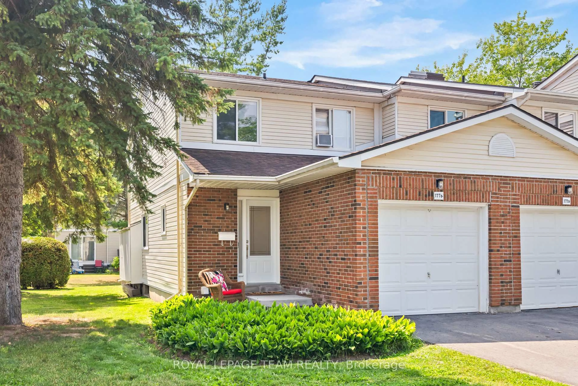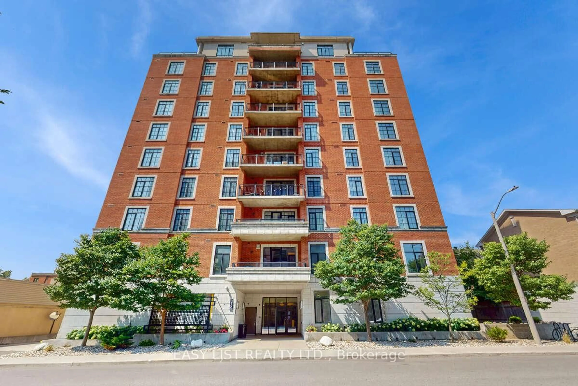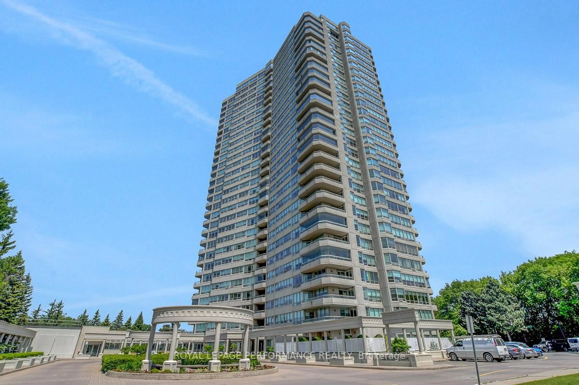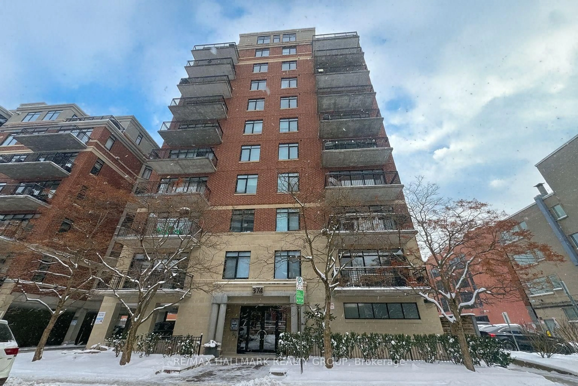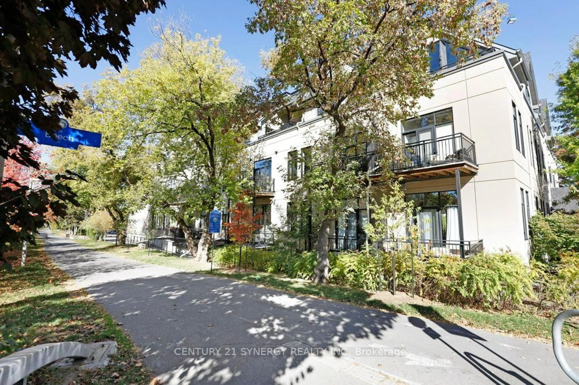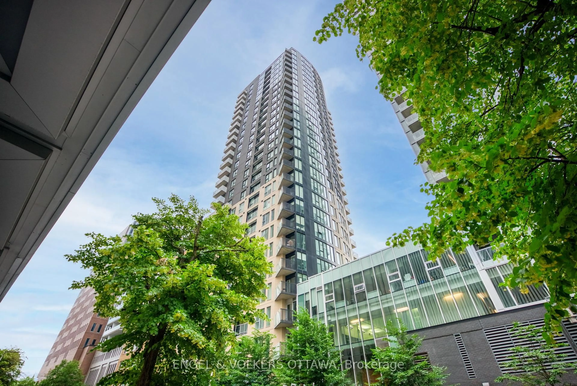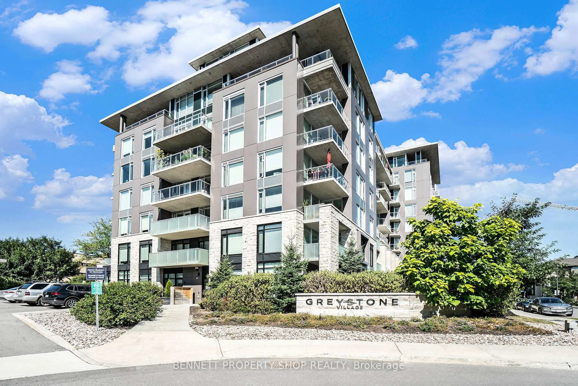Welcome to this spacious and sun-filled 2-bedroom + den condominium offering approx. 1,250 sq. ft. of thoughtfully designed living space. The smart floorplan provides excellent separation between bedrooms, ideal for privacy. The premier bedroom impresses with generous dimensions (13'8" x 23'11") and a private ensuite with walk-in shower, while the second full bathroom features a bathtub. Hardwood flooring flows through the living, dining, and family areas. The open-concept kitchen boasts granite counters, a seating island, stainless steel appliances, and warm wood cabinetry. Enjoy tranquil views of the fountain and courtyard from your private ground-level terrace, accessed through the living room patio doors. The den makes a versatile office, TV room, or reading nook. Two underground parking spots (#23 and #85) and a storage locker (#183) are included. Monthly condo fees cover access to first-class amenities: a fitness center, rooftop terrace with BBQs and stunning Ottawa views, party room with kitchen, bike storage, EV charging stations, and a car wash bay. Pet-friendly with approval. Located just steps from the Byward Market, Parliament Hill, shops, restaurants, museums, and parks this is urban living at its best. 24 Hours required for showings.
Inclusions: fridge, stove, dishwasher, washer, dryer, hood fan.
