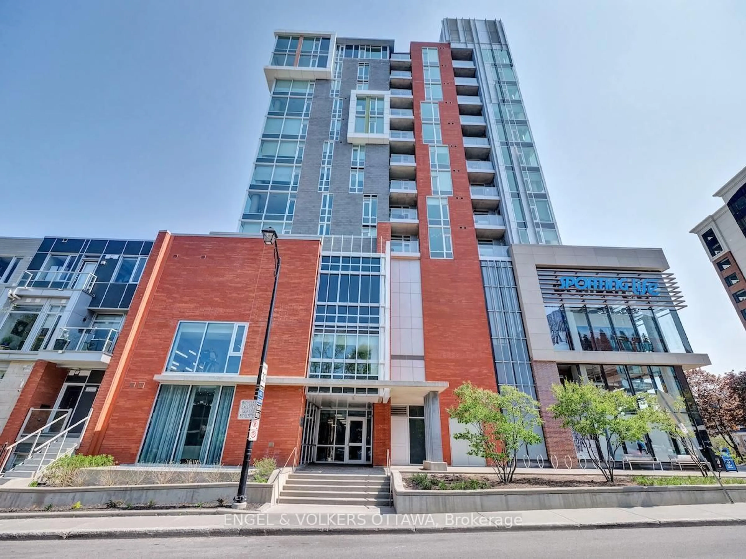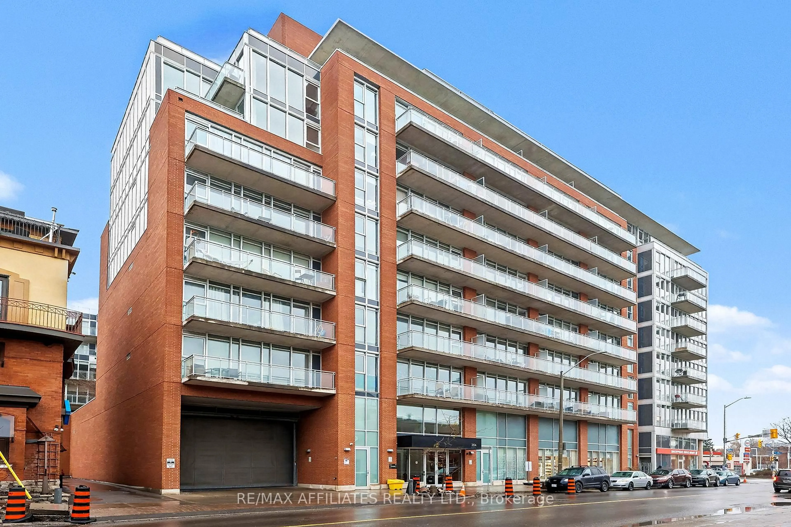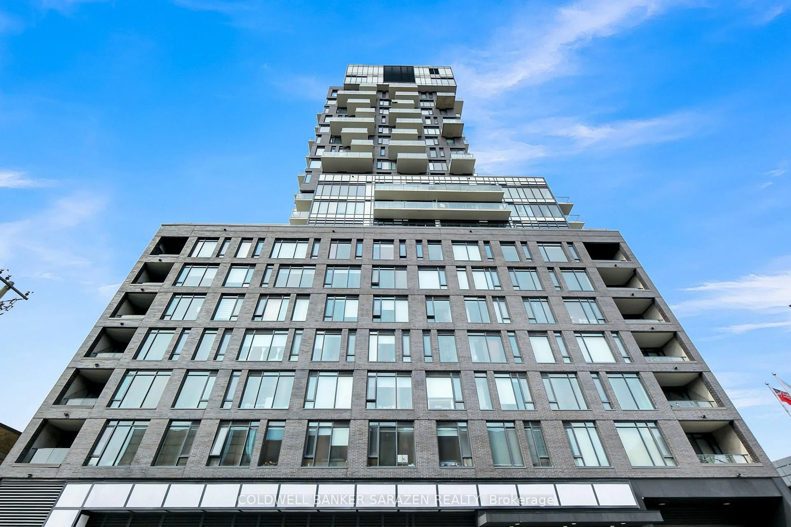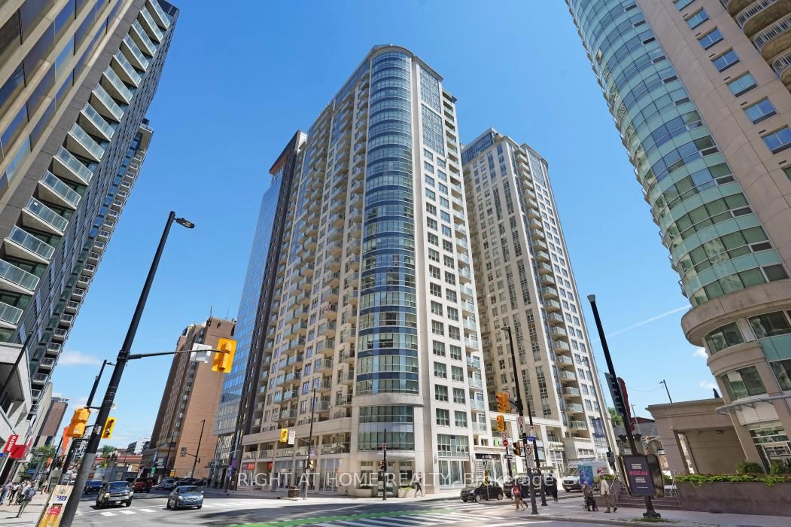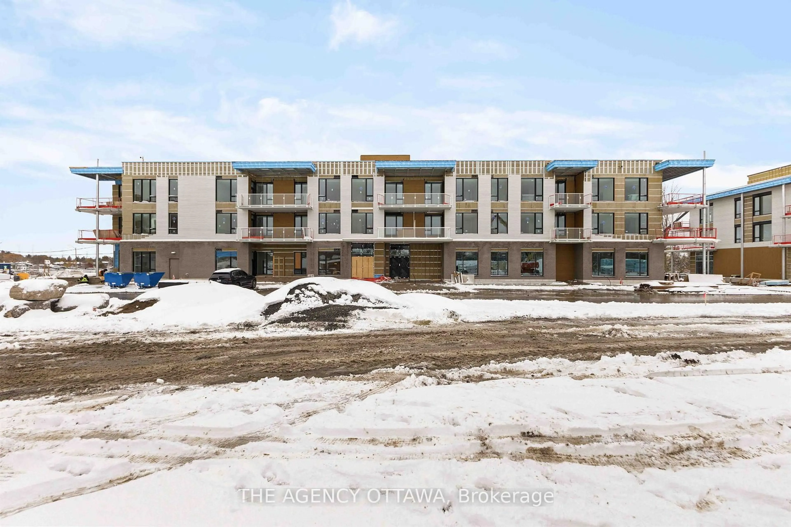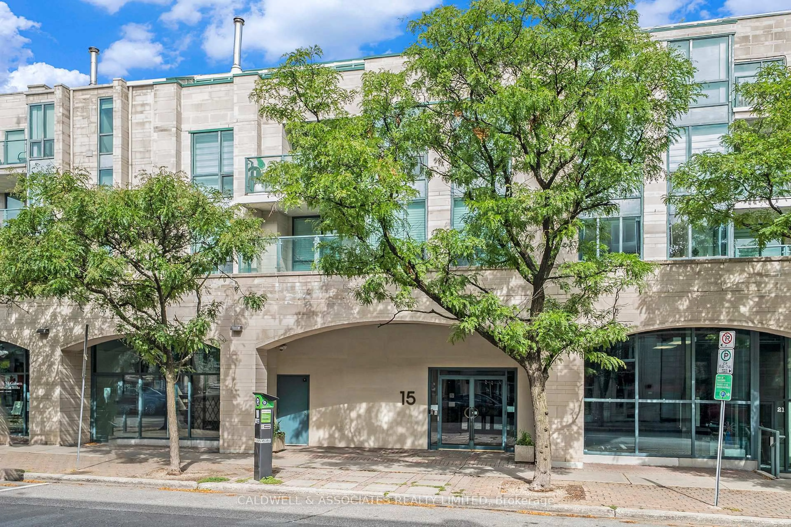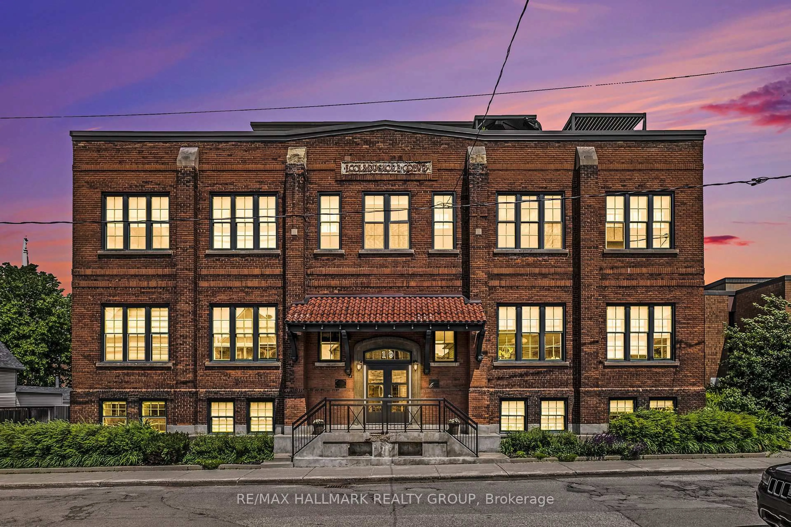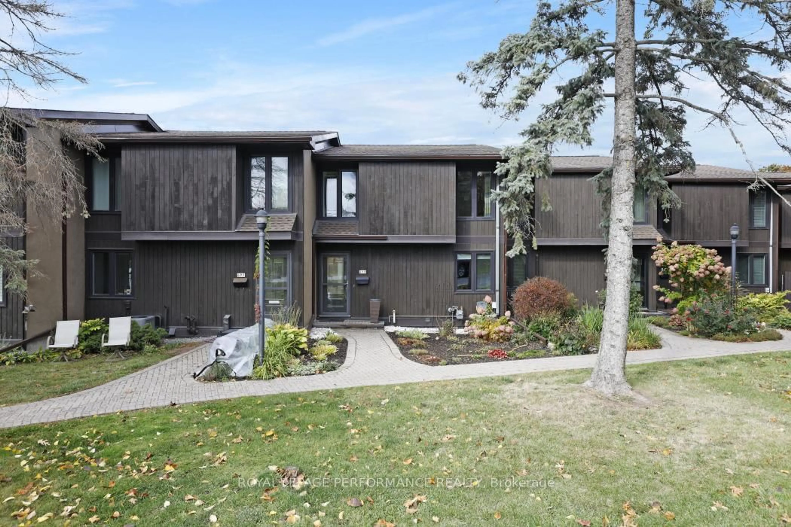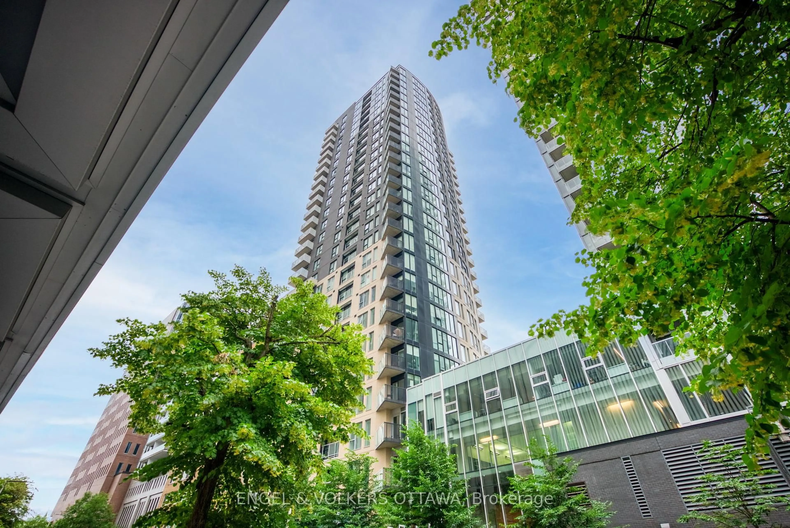Welcome to the Everett. This condo is located on the exclusive Observatory Level, which offers a rare opportunity with only six units on this floor. This exceptional home features soaring ceilings and expansive windows that flood the space with natural light from the east and south.Originally designed as a two-bedroom plus den, this stunning model was thoughtfully reconfigured during construction to create an expansive open-concept living and dining area. The result is a spacious, versatile layout that accommodates a variety of furniture arrangements and is perfect for both entertaining and everyday living.Step out onto the large south-facing balcony and soak up the sunshine in your private outdoor retreat.The primary bedroom suite is a true sanctuary, featuring a generous walk-in closet and a luxurious ensuite with a soaker tub and separate glass-enclosed shower. The second bedroom is ideal as a guest room or a combined home office/guest space, with direct access to a full bathroom for added convenience.The kitchen is beautifully appointed with ample space to craft culinary masterpieces, making it a delight for home chefs and entertainers alike.Additional features include underground parking on the first level, a private storage locker (P3), gas line on the balcony for a BBQ and a lovely gas fireplace in the living room. This truly is an exceptional condo lifestyle.
Inclusions: Microwave/hood fan, refrigerator, stove, dishwasher, washer, dryer, all window coverings, all light fixtures.
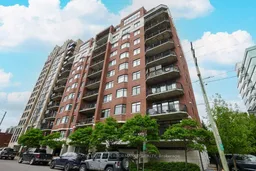 36
36

