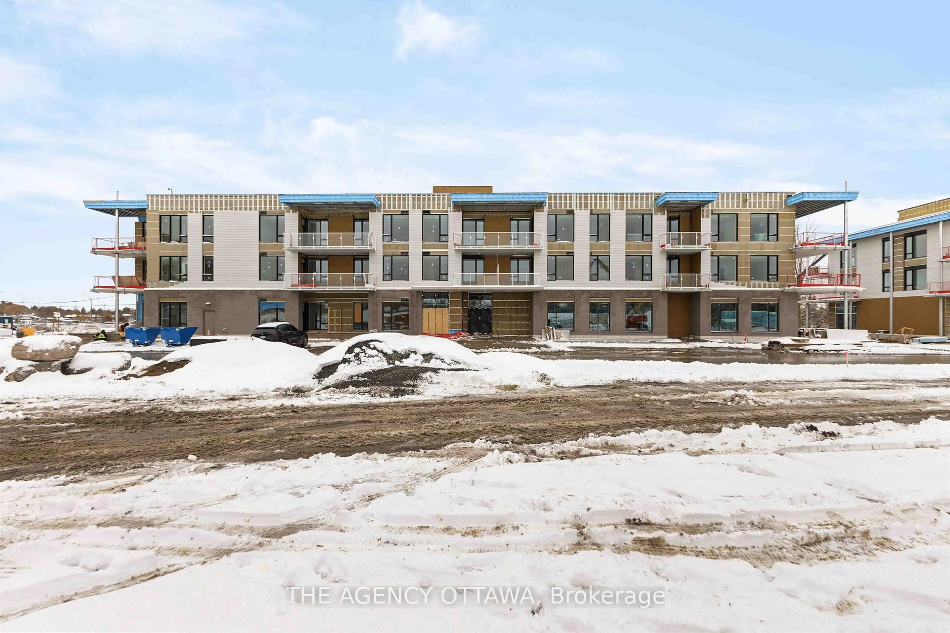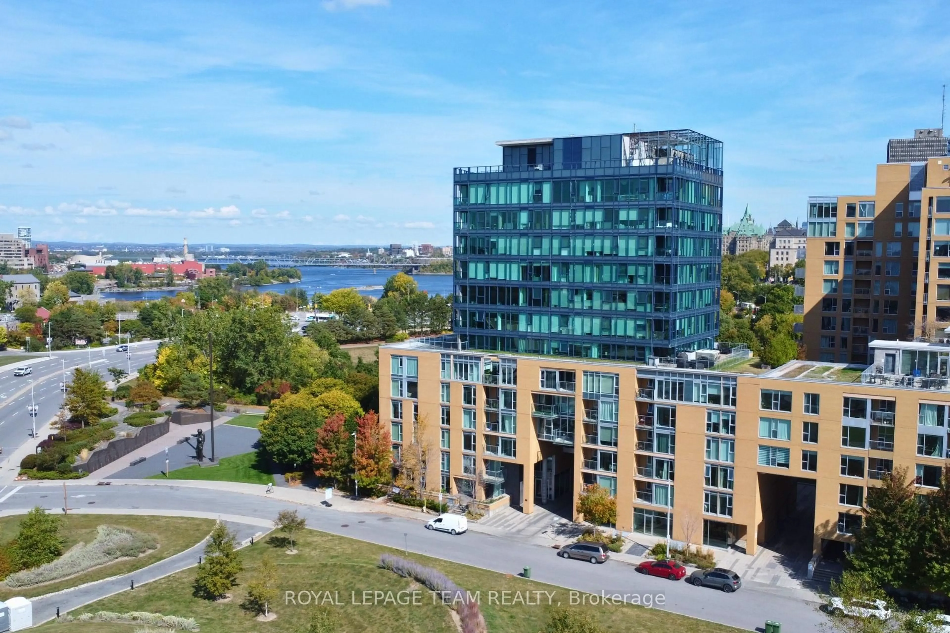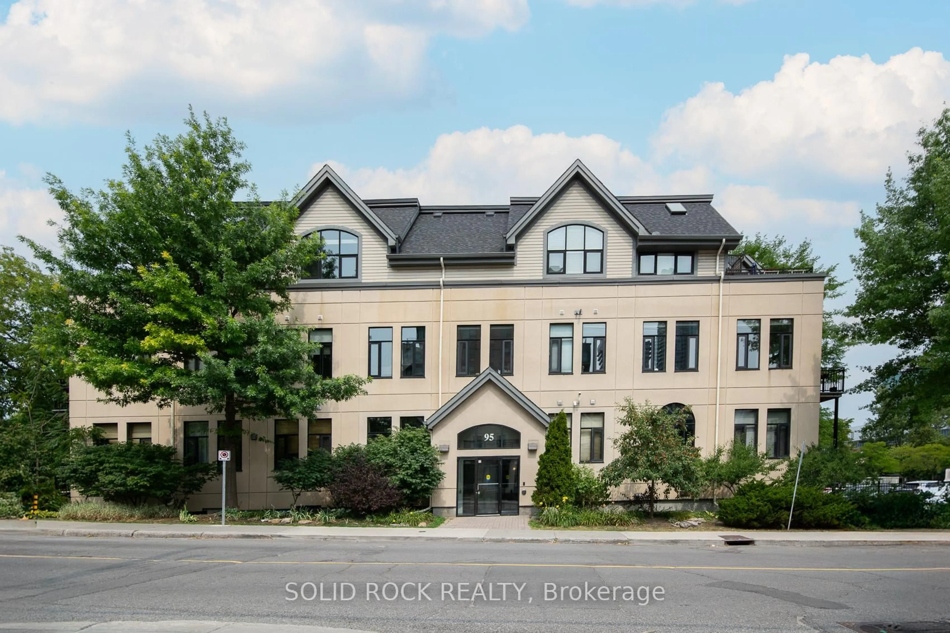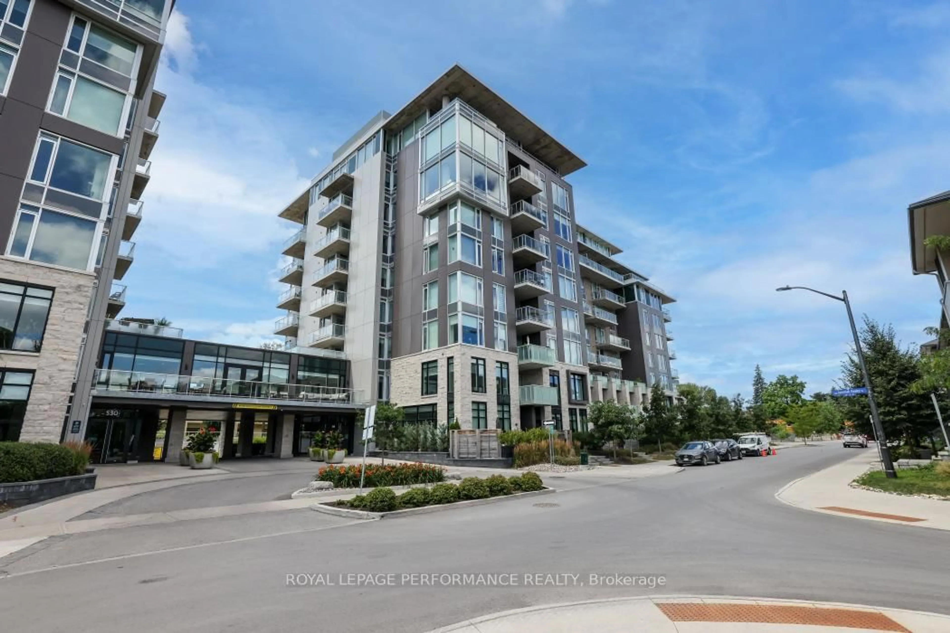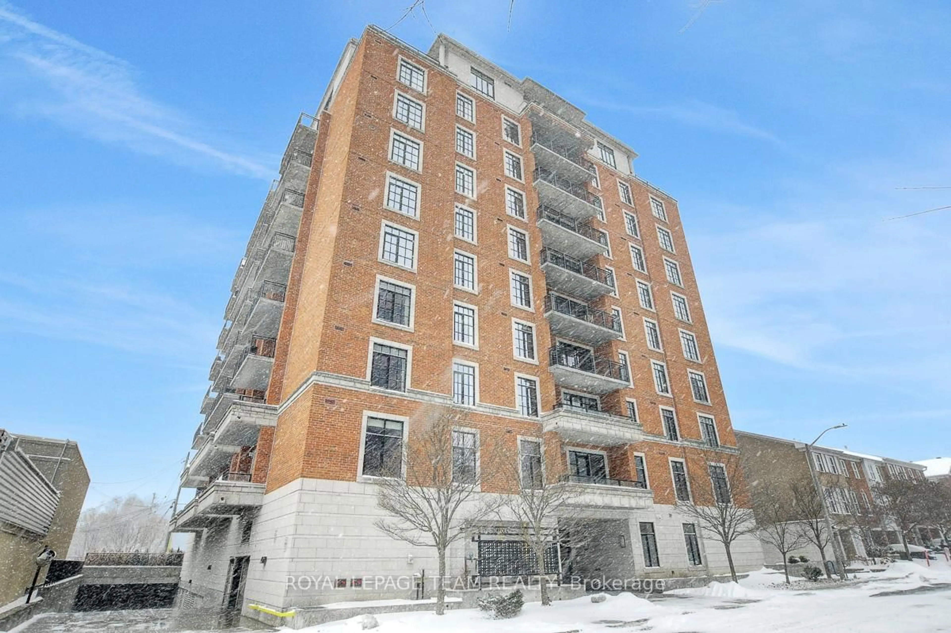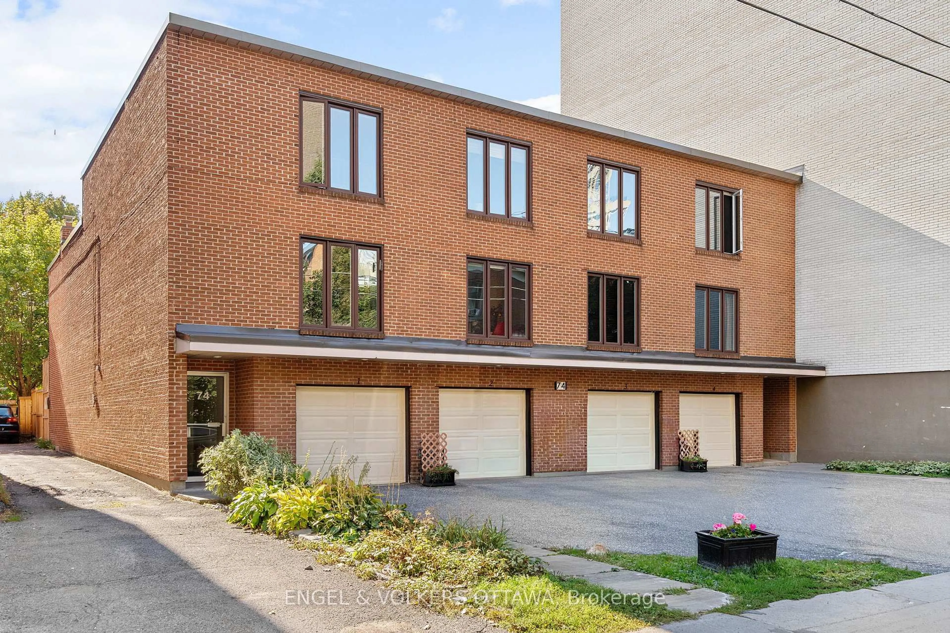Welcome to Unit 1906-1480 Riverside Drive, strategically located just minutes from the 417 and numerous businesses and amenities. This may be the perfect opportunity to right-size your life with a new condo at the Classics! Discerning buyers take note: this unit is a highly desirable corner unit offering hardwood flooring, 1,815 square feet of clean and bright living space, and an oversized, double-sided exterior balcony. It also includes one underground parking space and a storage locker. Boasting an excellent layout, this unit features an open-concept living and dining area with a sizable family room, a large laundry area with additional storage, and a well-designed kitchen with a breakfast room. Freshly painted throughout. Beyond the living space, you'll find a main washroom, a second bedroom with a double closet, a private den, and a spacious primary bedroom with two closets and a luxurious six-piece ensuite bath trimmed in marble. The windows and all three patio doors (3) have been replaced within the last 2 years. Bathed in natural light and located on a higher level, this opportunity is rare and certainly worthy of your attention. Pickle ball and tennis courts, 2 swimming pools, squash courts, 2 hot tubs, a sauna, a well-equipped gym, library, party room, TV room, and 24 hour security make this address quite special with resort like amenities. The complex is both pet- and smoke-free. The extremely convenient location is walkable to the LRT, and just a few minutes to downtown Ottawa. Don't miss your chance to experience refined condo living at The Classics; schedule your private showing today and see everything this rare corner unit has to offer.
Inclusions: Dishwasher, Dryer, Hood Fan, Microwave, Built-In Oven, Refrigerator, Stove, Washer
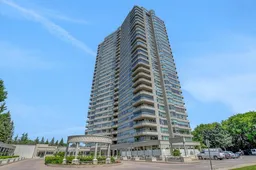 46
46

