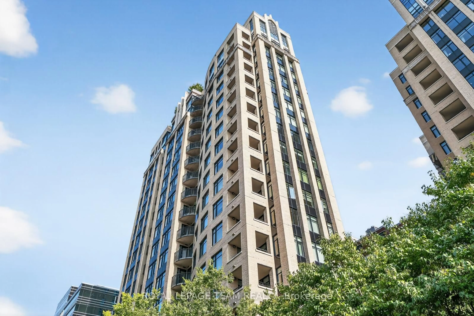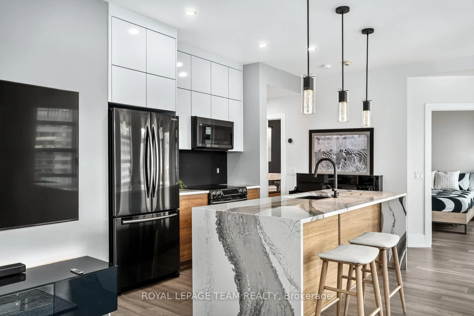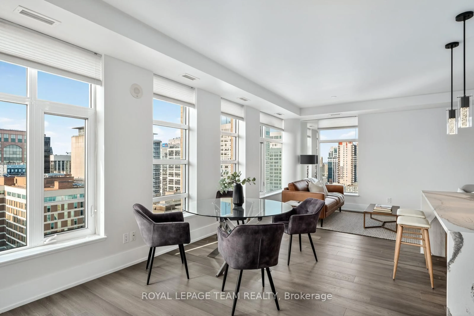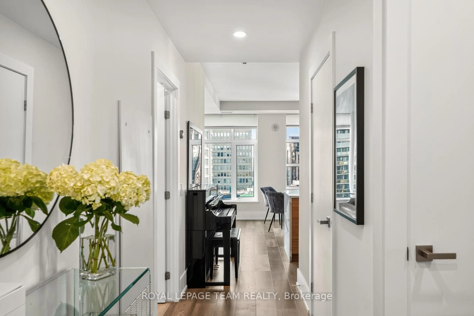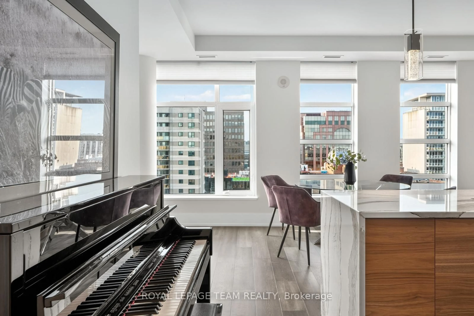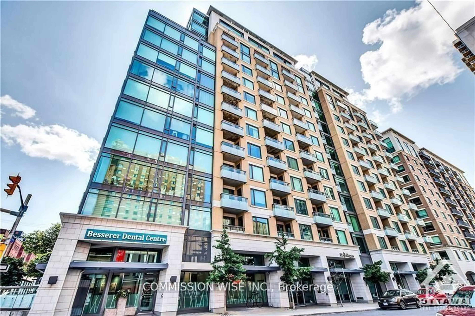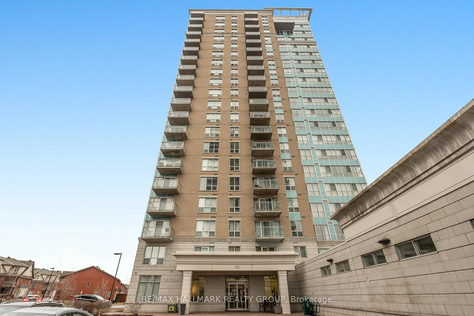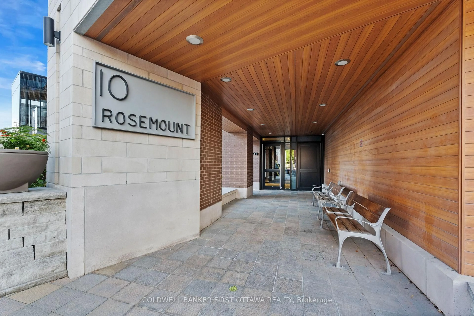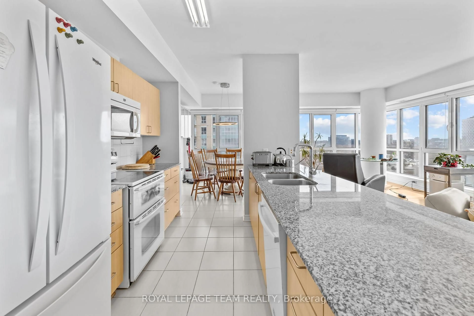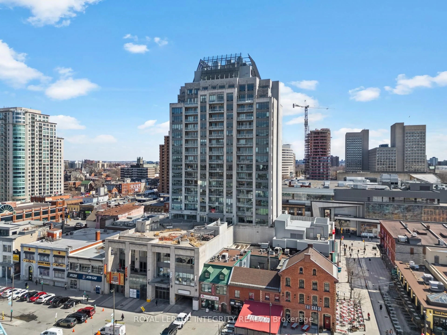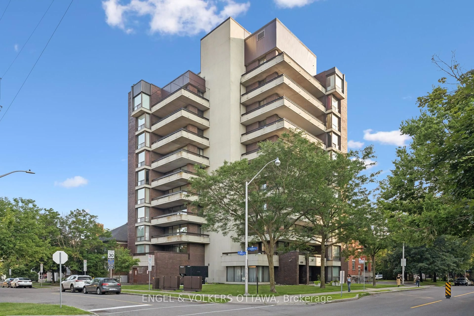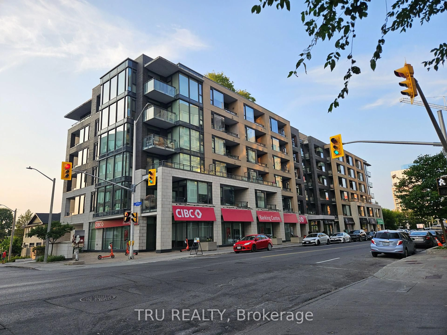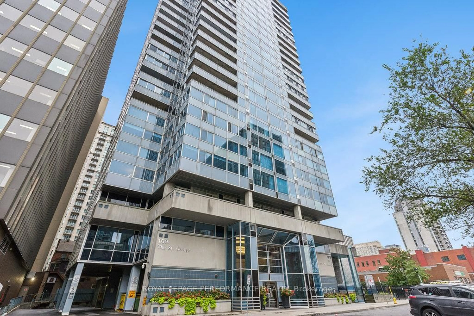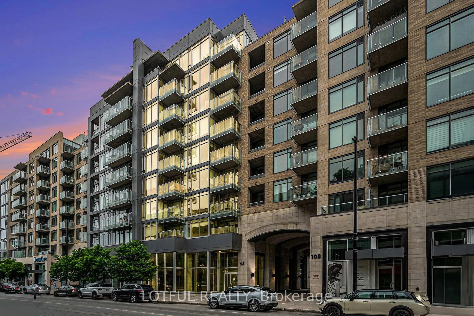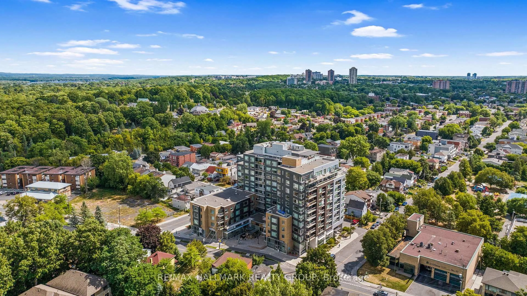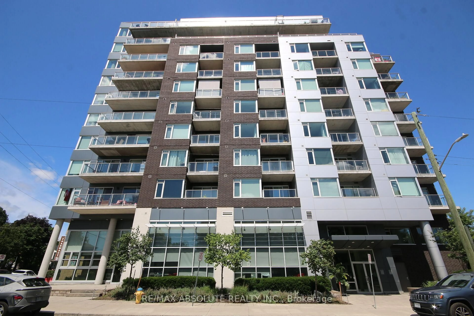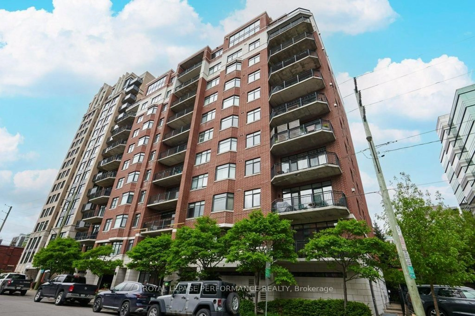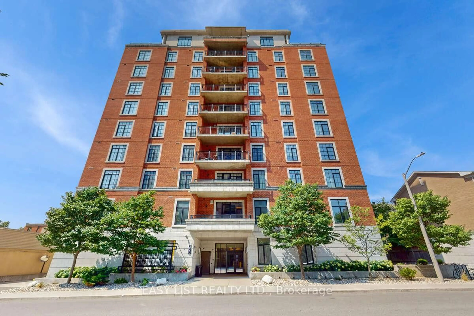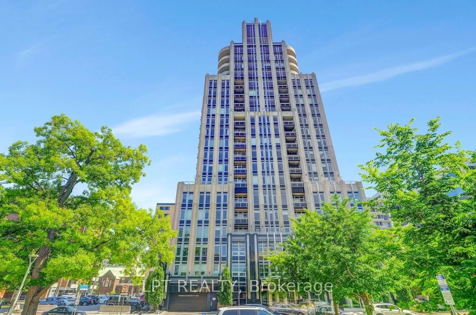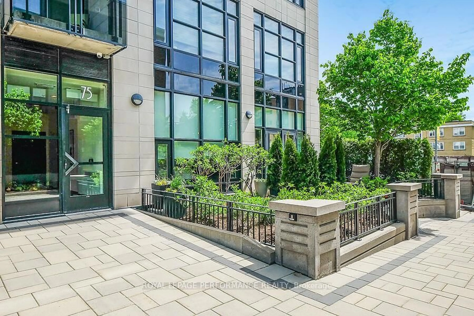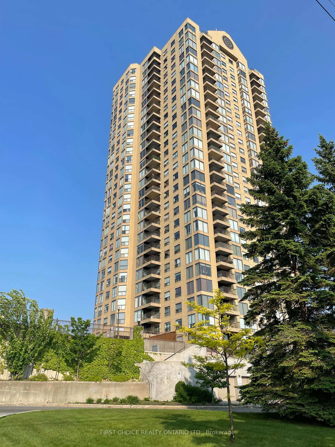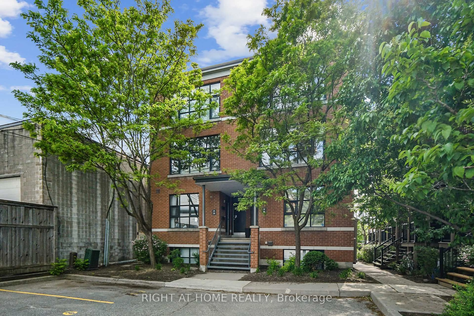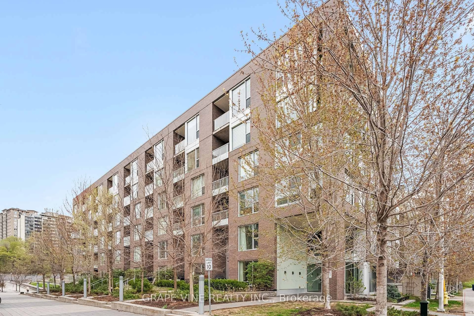235 Kent Ave #1902, Ottawa, Ontario K2P 0A5
Contact us about this property
Highlights
Estimated valueThis is the price Wahi expects this property to sell for.
The calculation is powered by our Instant Home Value Estimate, which uses current market and property price trends to estimate your home’s value with a 90% accuracy rate.Not available
Price/Sqft$732/sqft
Monthly cost
Open Calculator

Curious about what homes are selling for in this area?
Get a report on comparable homes with helpful insights and trends.
+245
Properties sold*
$410K
Median sold price*
*Based on last 30 days
Description
Experience refined urban living in this fully renovated 19th-floor corner penthouse at Hudson Park. Floor-to-ceiling windows frame breathtaking panoramic views of downtown Ottawa the moment you walk in. This sun-filled, open-concept layout features wide plank hardwood floors, a balcony, and a stunning custom kitchen with a one-of-a-kind quartz island, black quartz backsplash, luxury appliances, and sleek cabinetry - designed for both entertaining and everyday elegance. The spacious primary suite includes a sunken walk-in closet and spa-inspired ensuite with a rainshower. A second bedroom and full bath offer flexibility for guests or a home office. Hudson Park, built by Charlesfort Developments, is known for its Art Deco - inspired design and solid construction. Amenities include a rooftop terrace with BBQs and skyline views, fitness centre, lounge, indoor parking, and two landscaped courtyards. Steps to Lyon LRT, Parliament, shops, cafés, and the river pathways - this is a rare opportunity to own a truly exceptional home downtown.
Property Details
Interior
Features
Main Floor
Great Rm
7.58 x 3.35Kitchen
2.62 x 2.43Den
2.52 x 1.55Primary
4.08 x 3.07Exterior
Features
Parking
Garage spaces 1
Garage type Underground
Other parking spaces 0
Total parking spaces 1
Condo Details
Amenities
Elevator, Party/Meeting Room, Gym, Visitor Parking, Community BBQ
Inclusions
Property History
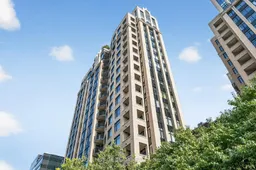 40
40