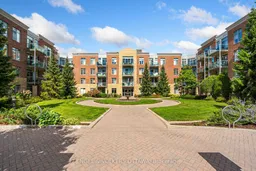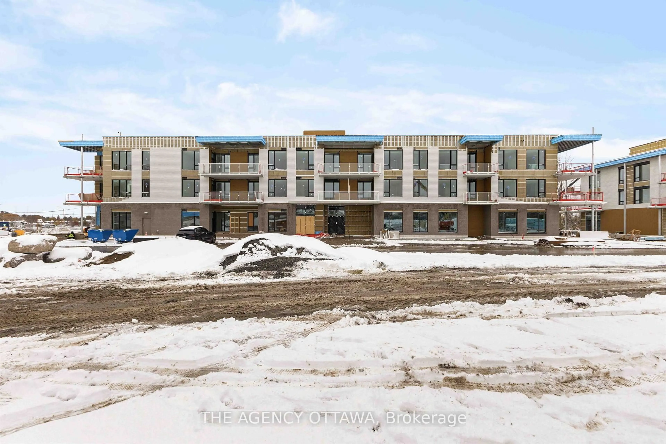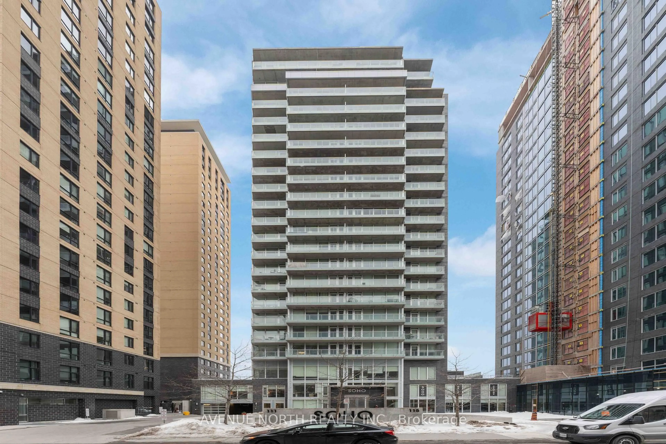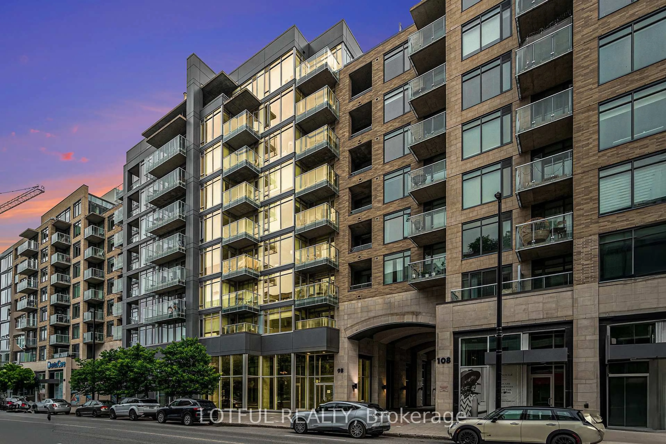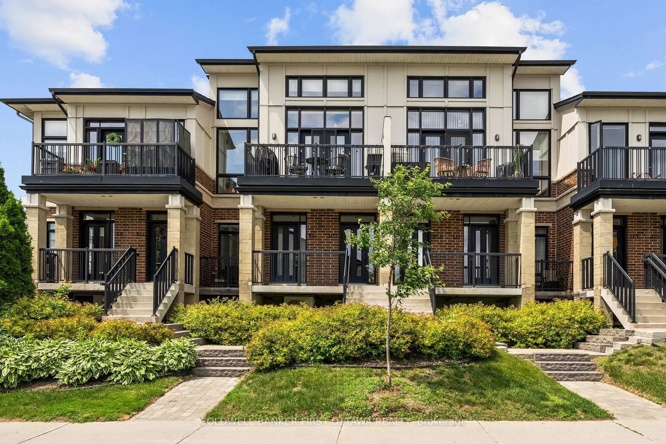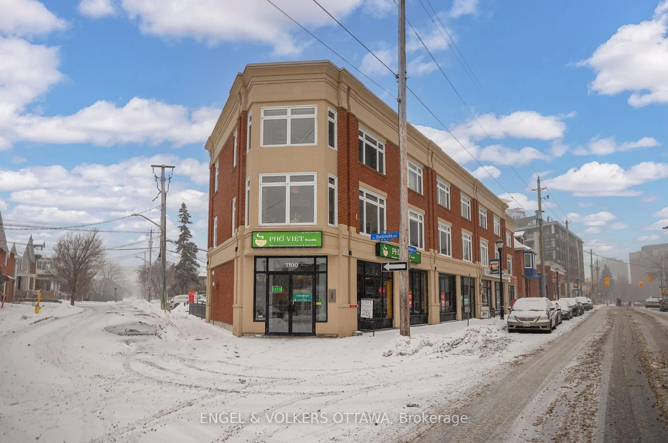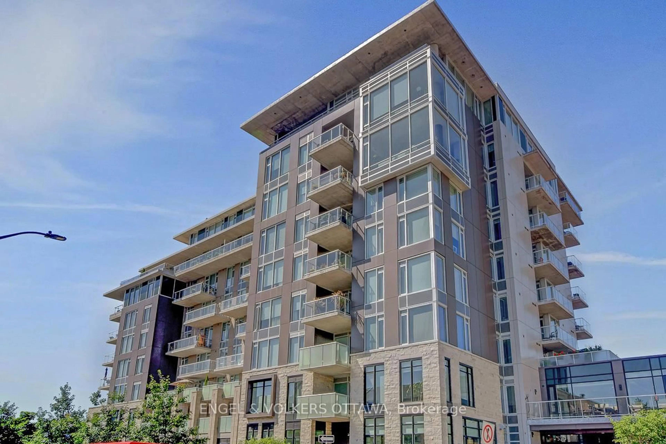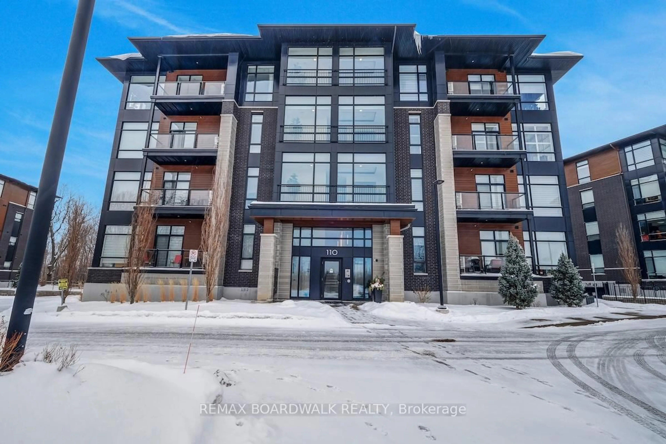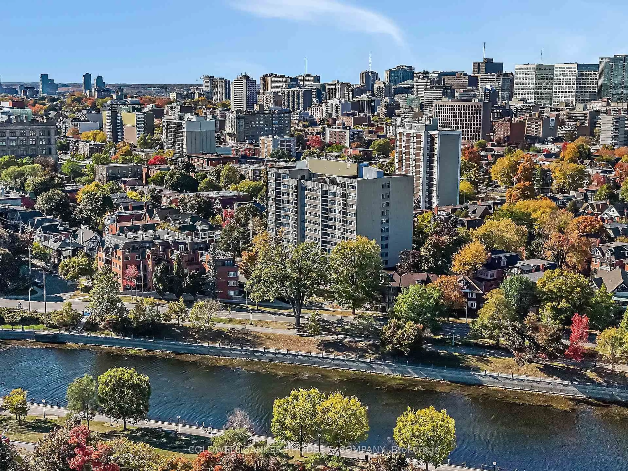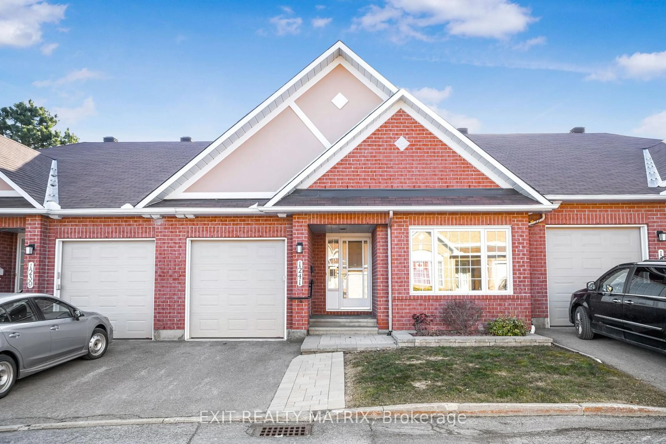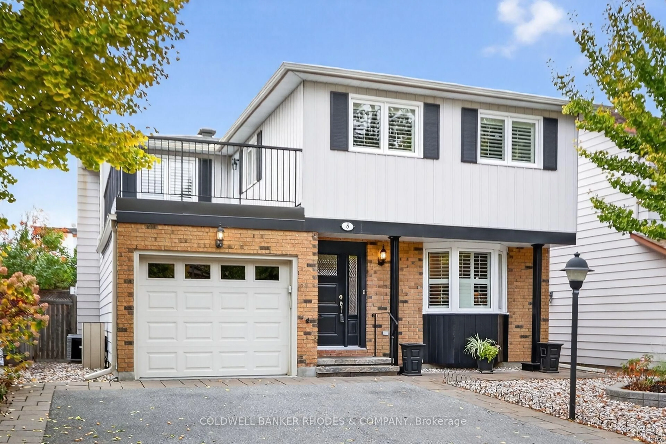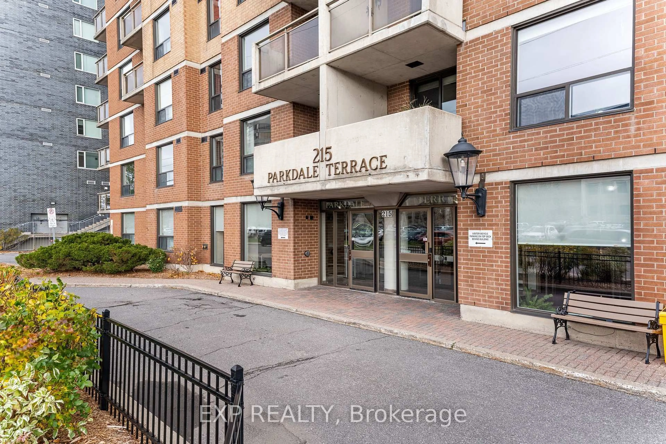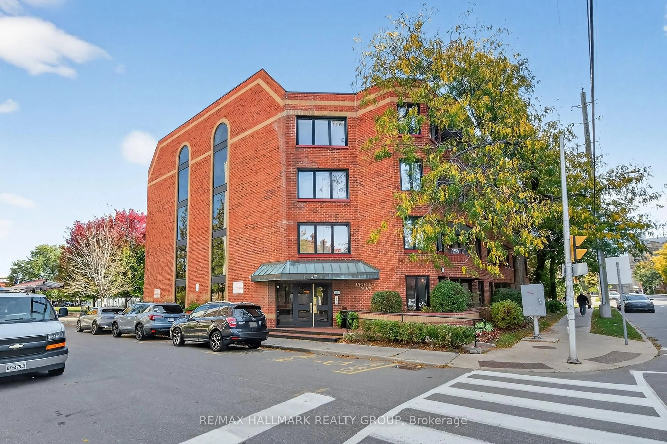Welcome home! This bright and spacious 1,210 sq. ft. condo is nestled in a tranquil pocket of Lower Town, directly across from parks and just steps to the Rideau River offering a peaceful, urban lifestyle in one of Ottawa's most connected neighbourhoods. Located on the second floor, this airy unit features high ceilings, expansive windows, and a well-designed open-concept layout. The fully renovated kitchen (2017) is a standout, with sleek quartz countertops, stainless steel appliances, ample cabinetry, and an extended breakfast bar overlooking the living and dining areas. Step out onto your private balcony perfect for morning coffee or evening wind-downs. With two generously sized bedrooms plus a den/office with built-in storage, theres plenty of flexibility for working from home, guests, or hobbies. The primary bedroom features a large closet and private ensuite, while a second full bathroom and in-unit laundry offer everyday convenience. Includes underground parking and an oversized storage locker. Residents enjoy premium amenities: rooftop terrace with BBQs and skyline views, fitness centre, party room, EV charging stations, and secure bike storage. Just a short stroll to Global Affairs, the ByWard Market, and scenic bike paths - this is a rare opportunity for peaceful, yet connected, urban living.
Inclusions: Refrigerator, Dishwasher, Built-in Microwave, Wall Oven, Countertop Range, Hood Fan, Washer & Dryer (2022), tall mirrored wardrobe in Primary, & built- in storage in 2nd Bedroom & Office.
