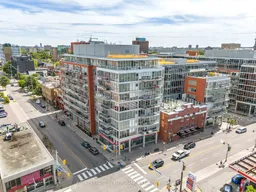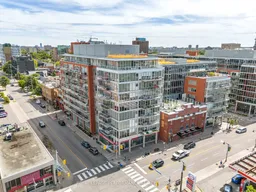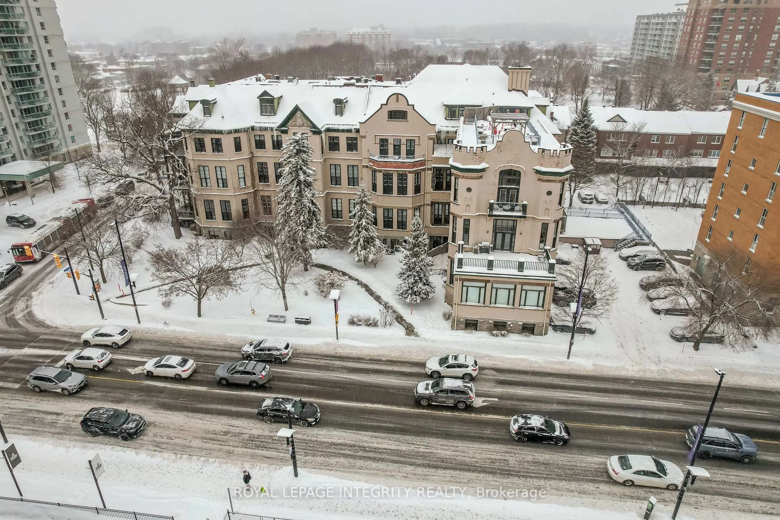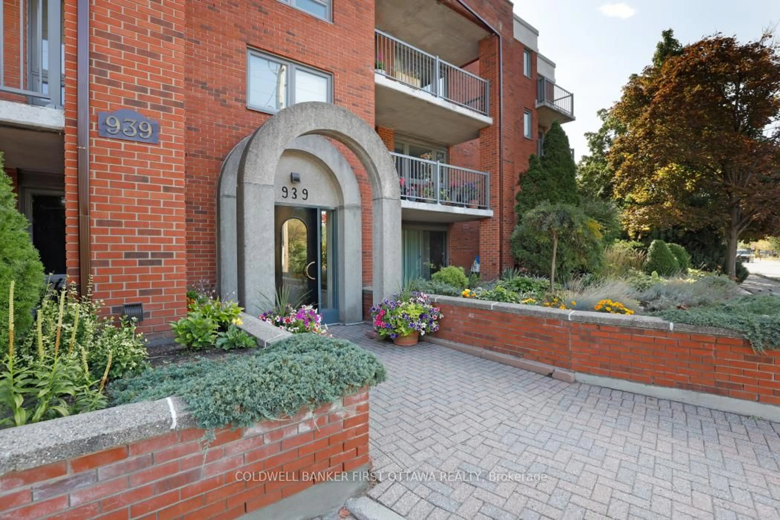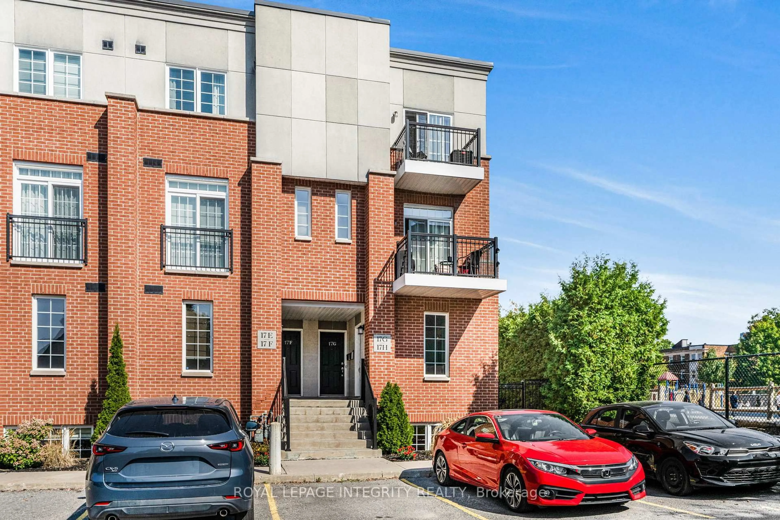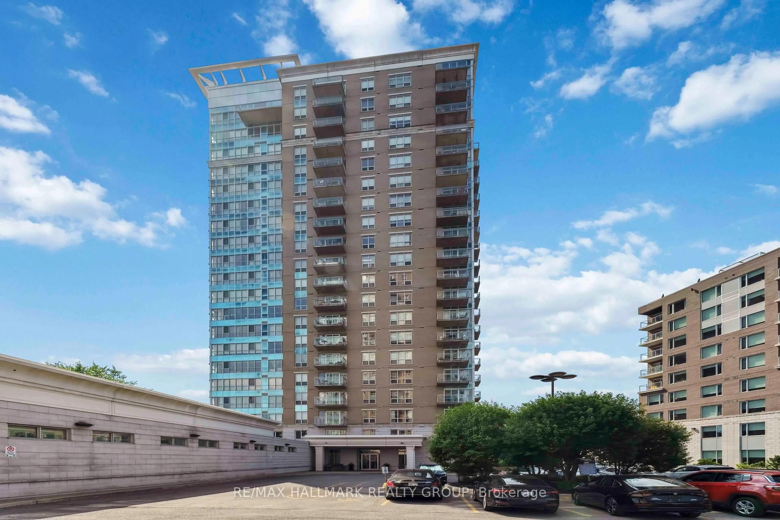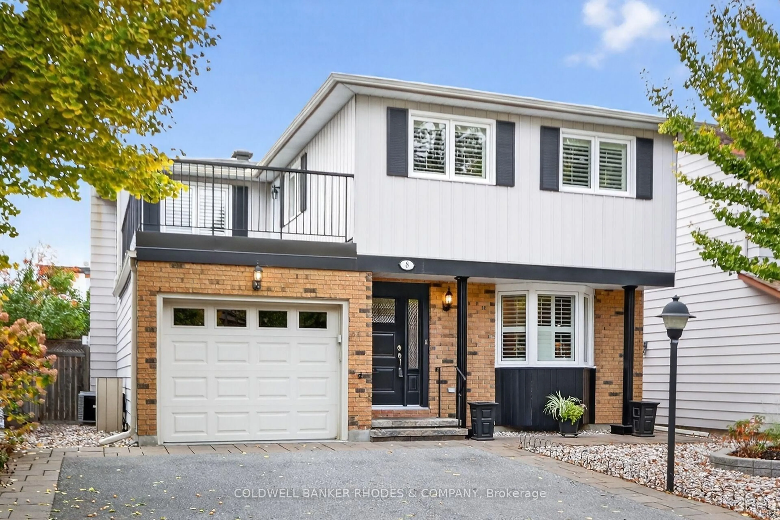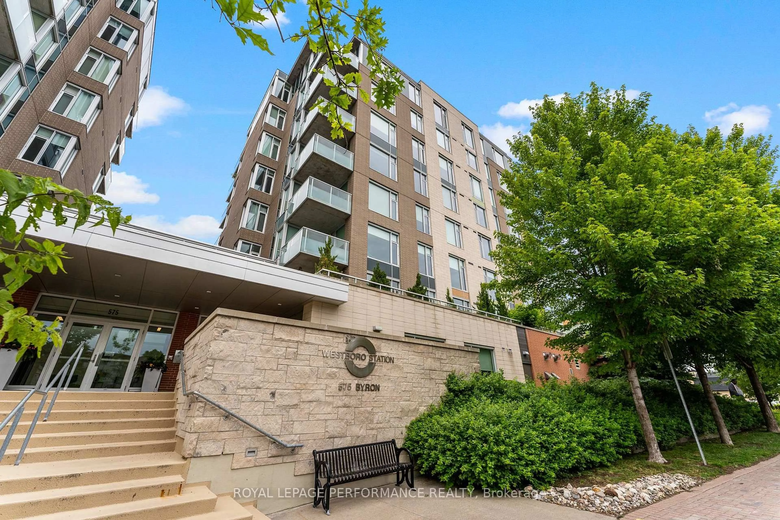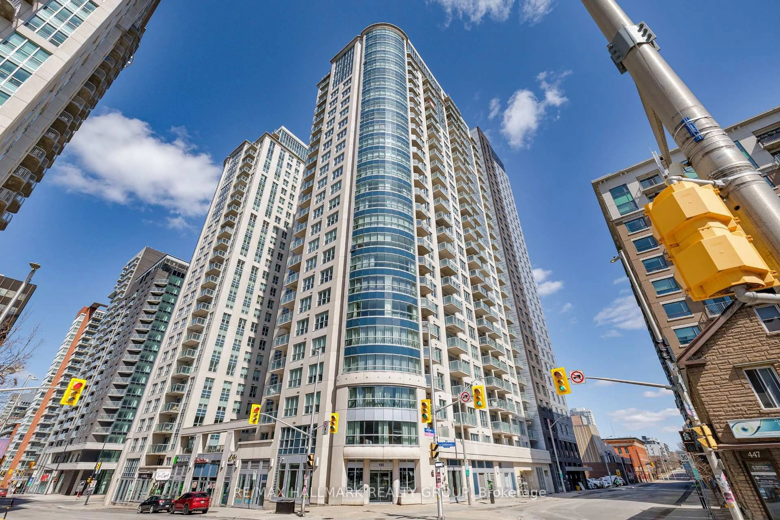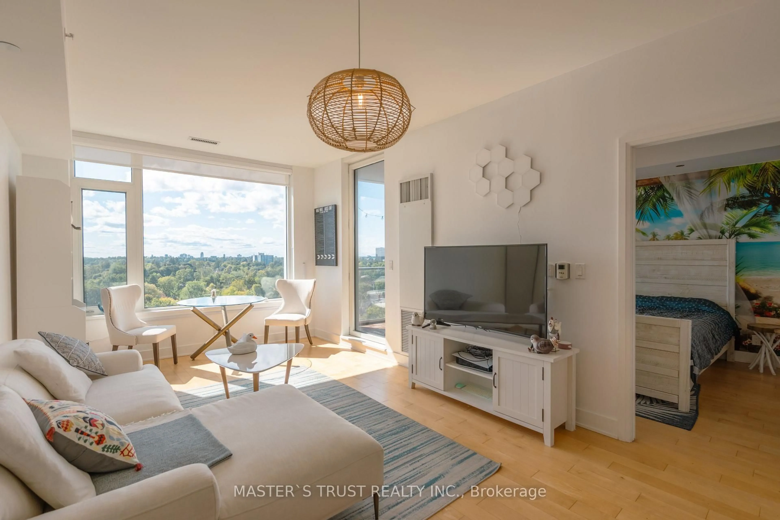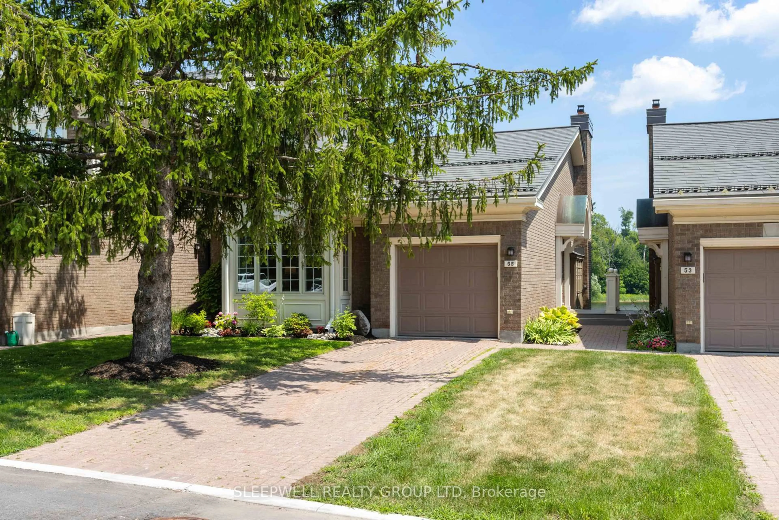Live in the heart of Centretown in this stunning 2 bedroom, 2 full bath corner condo, where style meets convenience. Soaring floor-to-ceiling windows wrap the open-concept living space, filling the unit with natural light and showcasing panoramic city views. The sleek kitchen with stainless steel appliances and a central island flows seamlessly into the dining and living areas, creating the perfect space to entertain or unwind. Wake up to breathtaking views in your spacious primary suite with its own ensuite and two full closets. Enjoy the comfort of a second bedroom ideal for guests, a home office, or a growing family. Step out onto your private balcony for morning coffee or evening sunsets above the buzz of the city. This vibrant building offers lifestyle perks including a fully equipped fitness centre, a stylish party/meeting room, and a landscaped outdoor community area complete with BBQs perfect for enjoying warm summer days. One underground parking spot is included. With cafes, groceries, restaurants, shops, and transit right outside your door, everything you need is just steps away. Urban living doesn't get better than this.
Inclusions: Dishwasher, fridge, stove, washer, dryer, microwave
