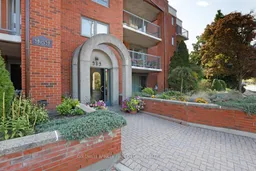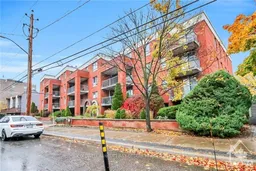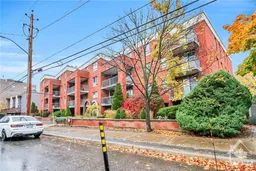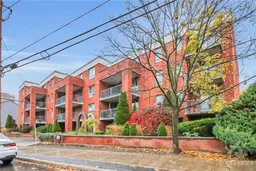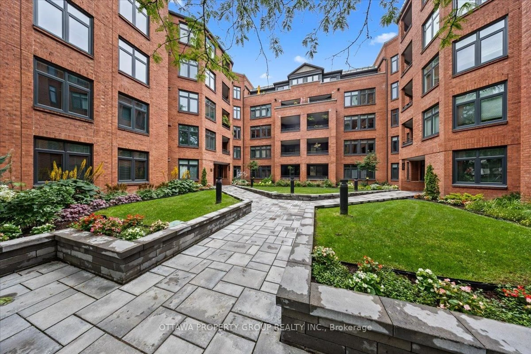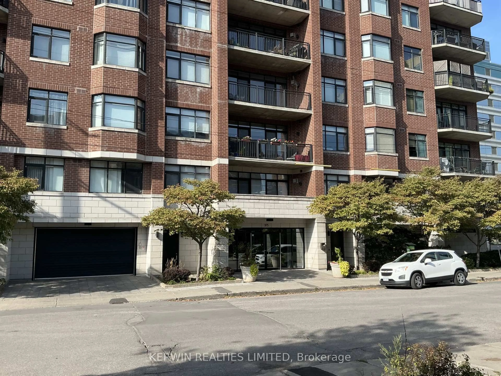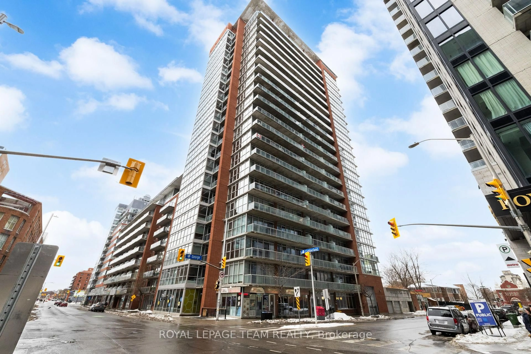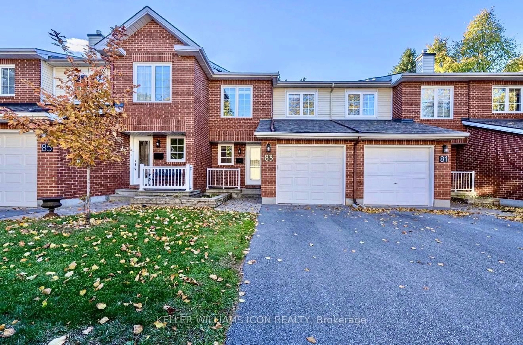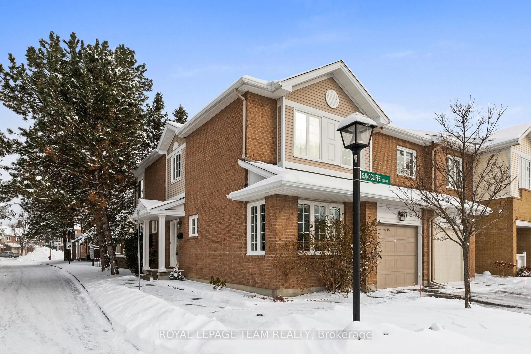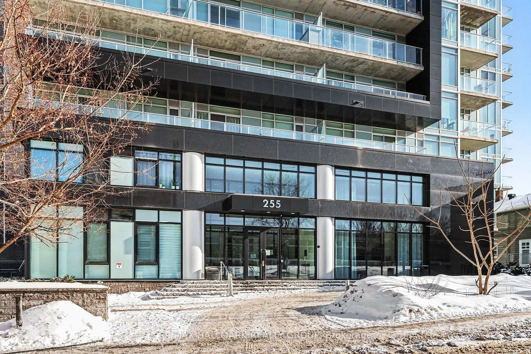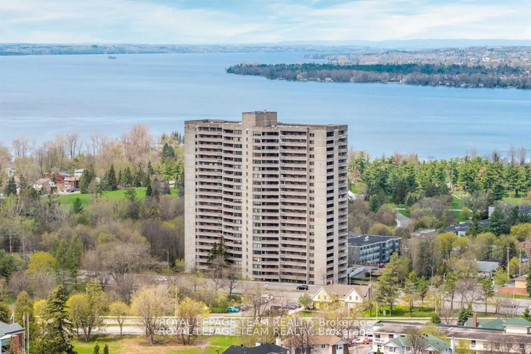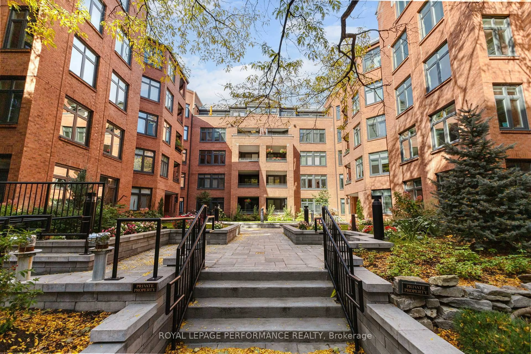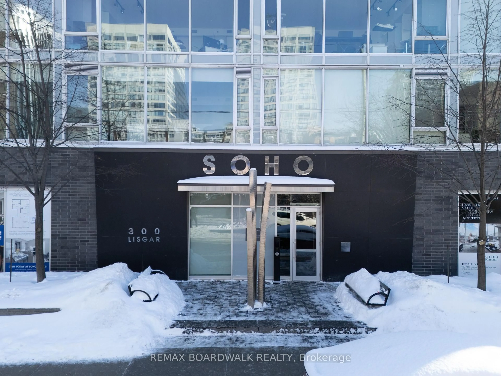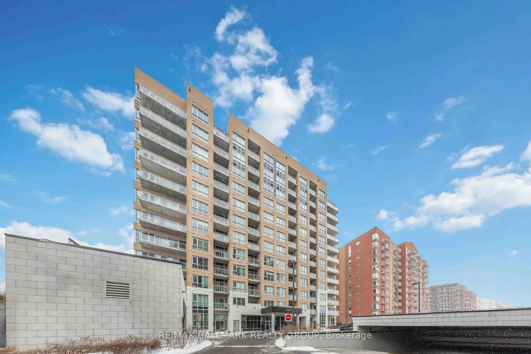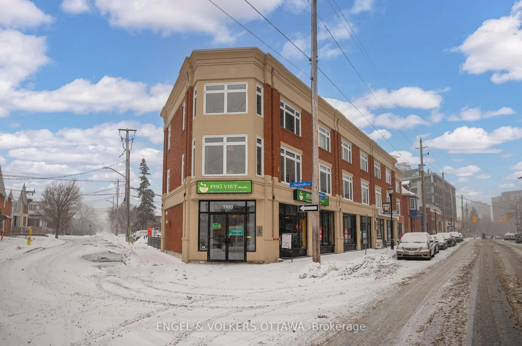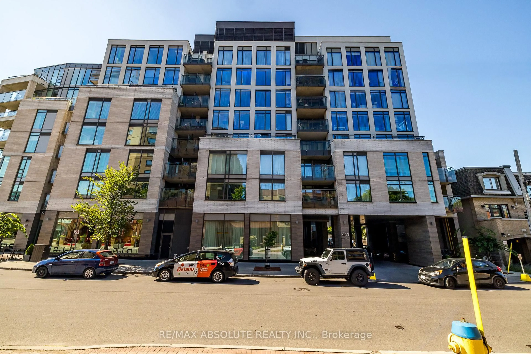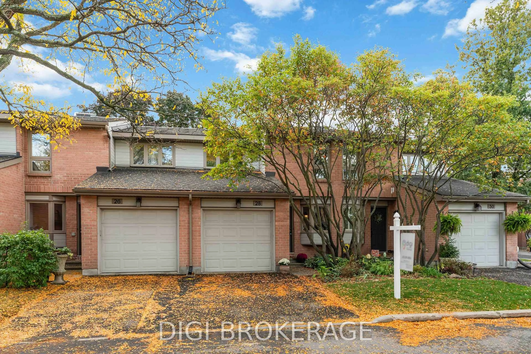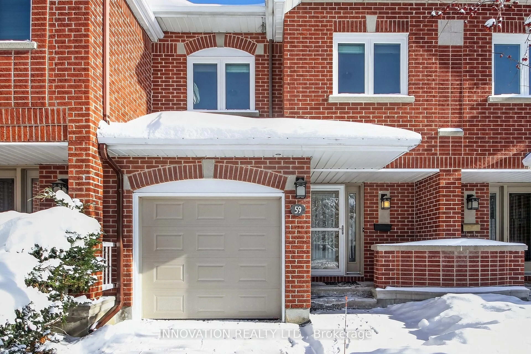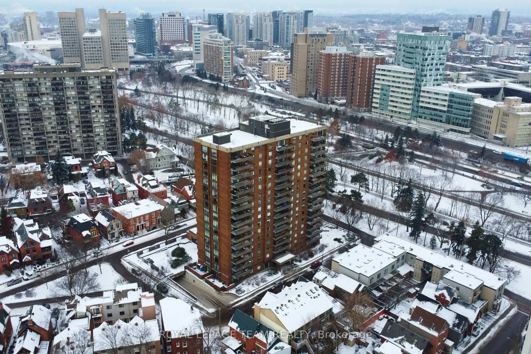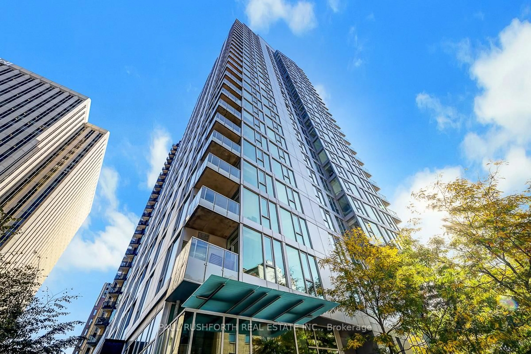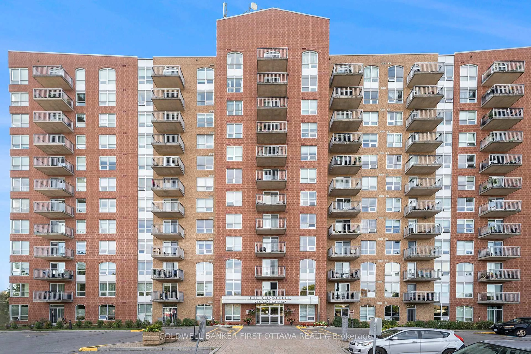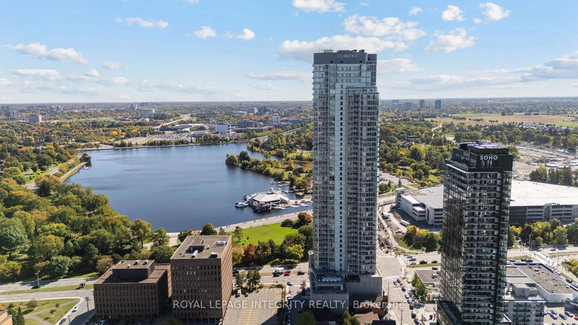Rare, bright and sunny 3 bedroom, two full bathrooms, freshly painted condo ready for the next lucky owner. Incredibly situated a few steps away from the Rideau river, the Rideau Sports Club, a foot bridge to Sandy Hill and Strathcona Park, the Riverain Park, with shopping is a few steps away as are a number of fine dining establishments. This turn key condo, boasting of a renovated kitchen with granite counter tops, opens to the living and dining areas. The living room with a cozy wood burning fireplace (WETT certified in Dec 2024) is the perfect place for quiet evenings or on the adjacent large west facing balcony. With tiles and hardwood floors through out (no carpeting), intricate crown moldings in the living and dining areas, all you need to do is move in. The oversized primary bedroom with it's upgraded ensuite, also has direct access to the balcony. One of the other bedrooms has a built in double sized murphy bed so the room can also function perfectly as an office or a bedroom. One reserved spot for parking underground as well as an ample storage locker. Owners/Tenants also have access to a roof top terrace. Pets are allowed, but must be carried in arms through the common areas (please refer to condo rules and regulations).
Inclusions: fridge, stove, washer, dryer, dishwasher, all light fixtures, murphy bed
