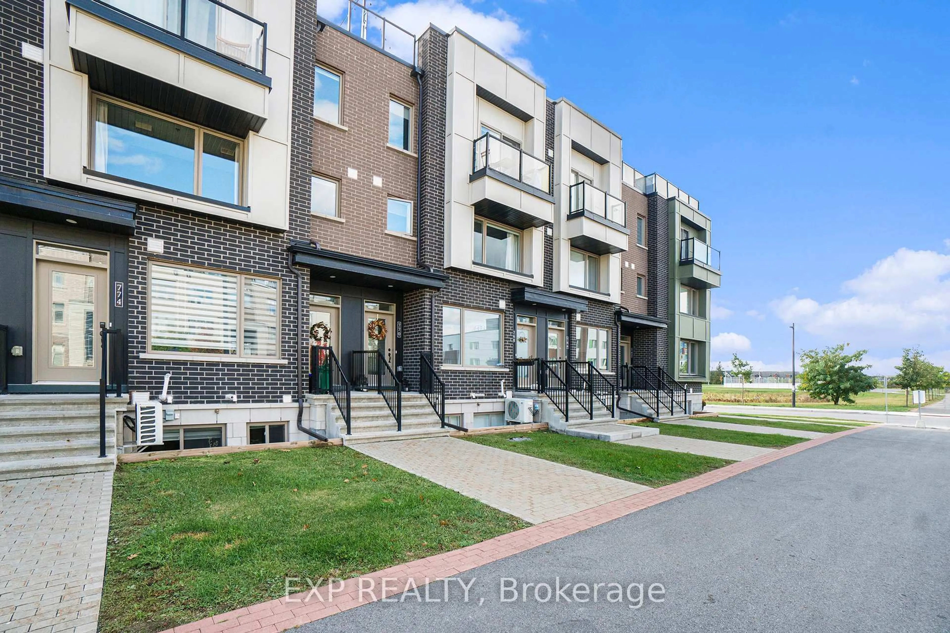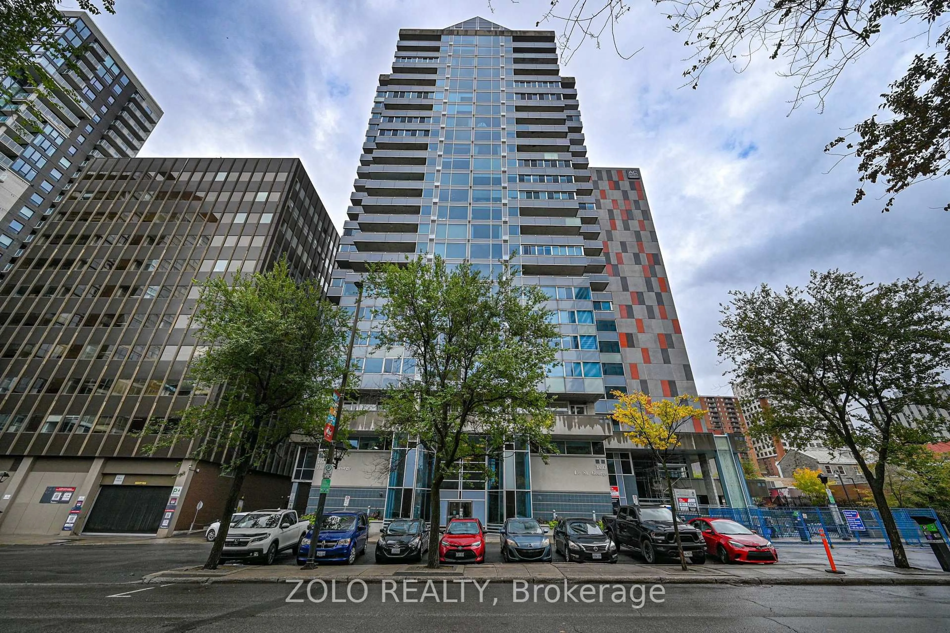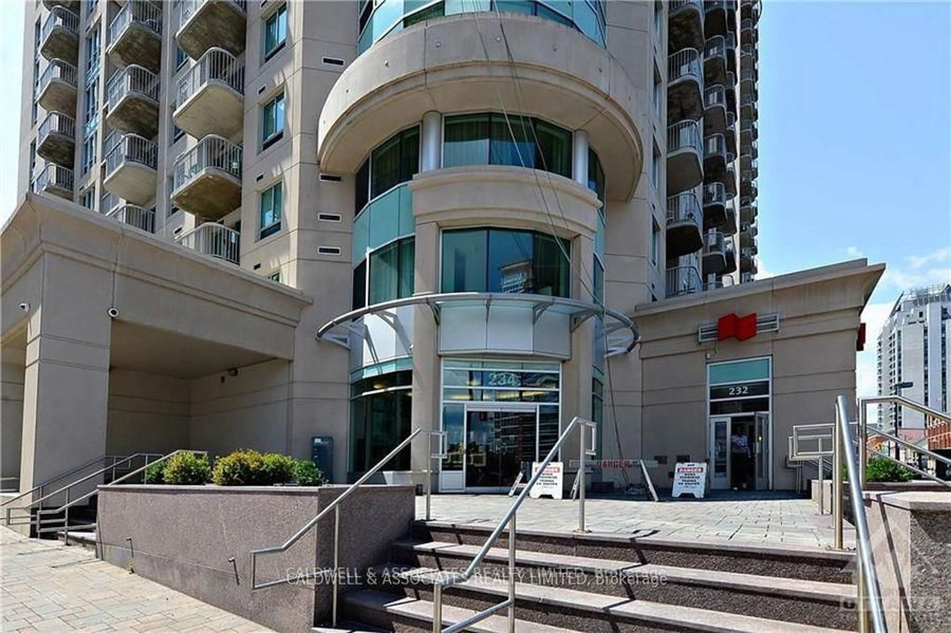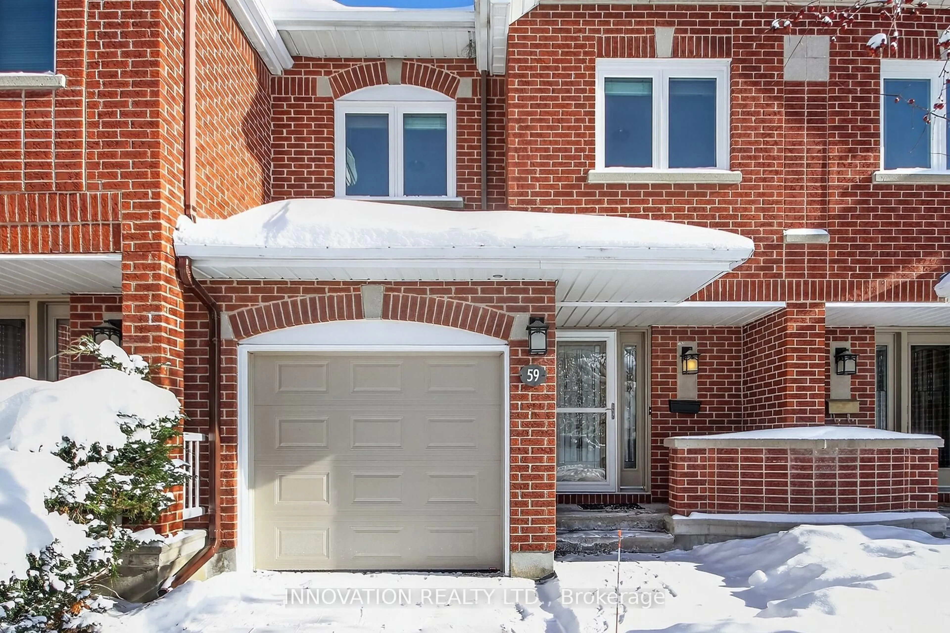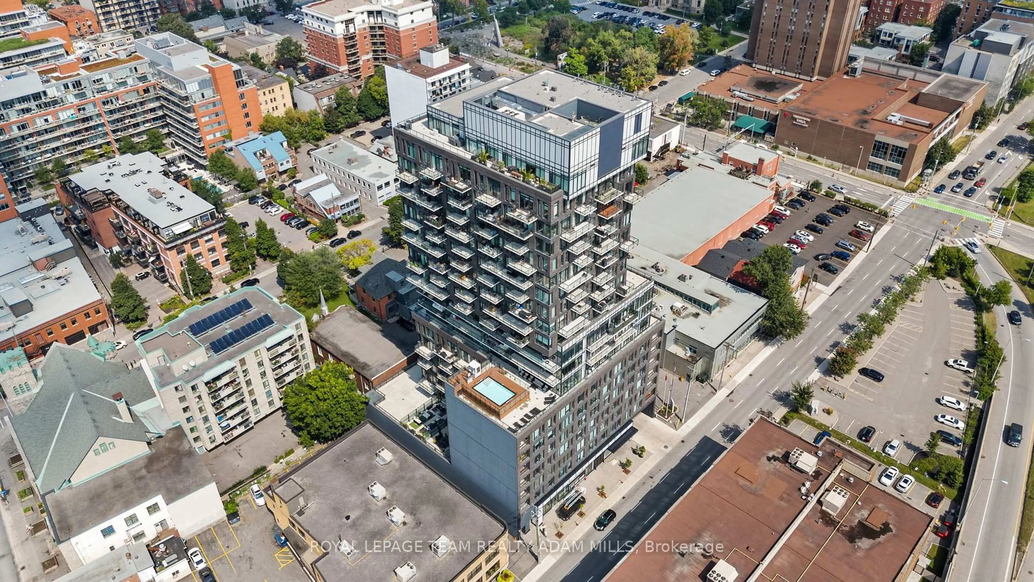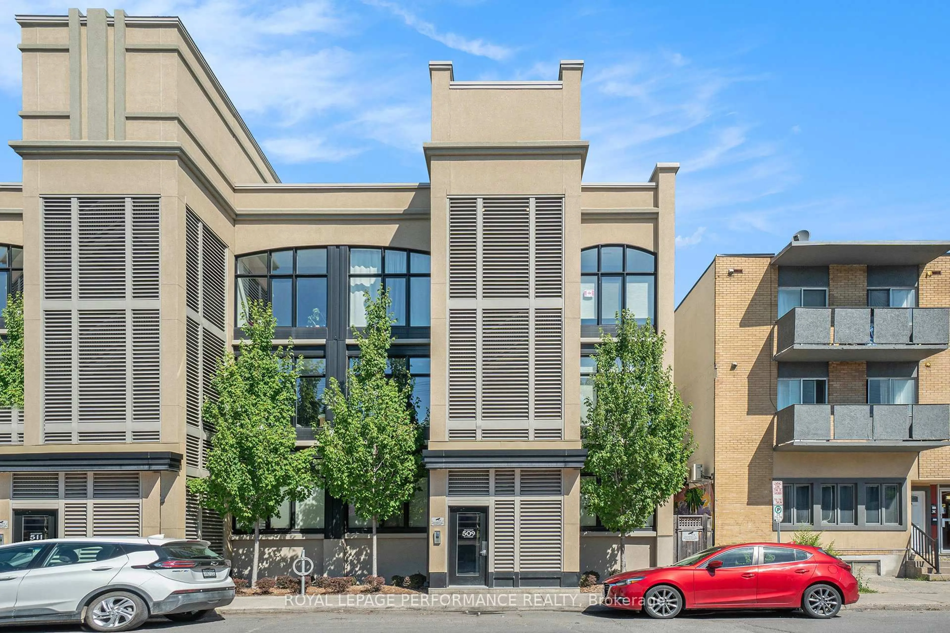Welcome to urban living at its best in the heart of it ALL! CORNER UNIT; one of the largest units in the building. This 1-bedroom plus den on the 14th floor of the Tribeca building offers a bright, open layout with floor-to-ceiling windows, city views, and a private balcony. The space feels airy and modern, with hardwood floors throughout the main living areas and ceramic tile in the kitchen and bath. The kitchen features stainless steel appliances, granite counters: the perfect spot for entertaining. The den, with gorgeous custom built in desk area, is a perfect work-from-home space or reading nook, and in-unit laundry makes day-to-day living so convenient. This fabulous building is known for its full suite of amenities, including a 24-hour concierge, indoor pool, fitness centre, rooftop terrace, BBQs, guest suites, and secure underground parking with storage. The monthly condo fee includes heat, water, building insurance, and common area maintenance, keeping ownership simple and predictable. Set just steps from Elgin Street's restaurants and shops, the Rideau Centre, the LRT, LCBO, Farm Boy (on the ground floor)...Parliament Hill and a short walk to uOttawa the location couldn't be more convenient. Whether your'e a first-time buyer, investor, or looking for a low-maintenance home base downtown, this condo delivers comfort, style, and unbeatable walkability. Underground parking and locker included.
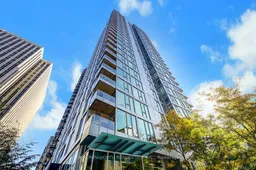 25
25

