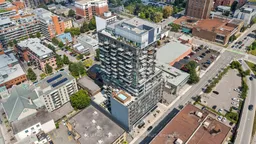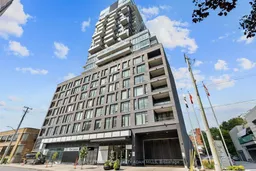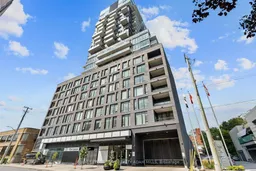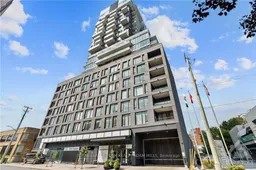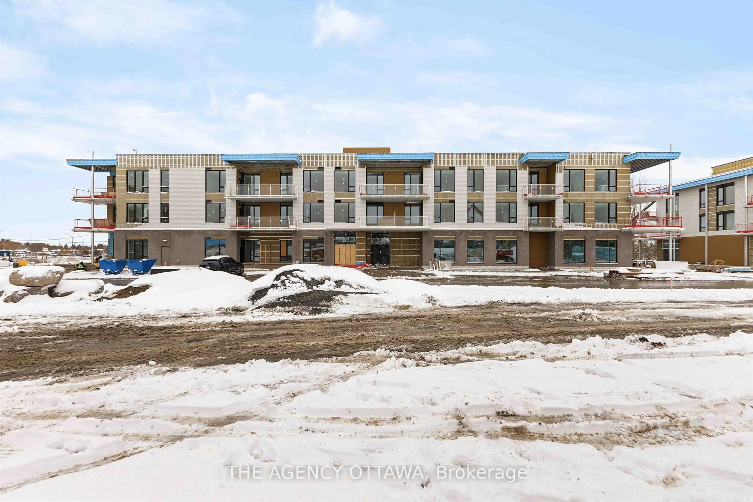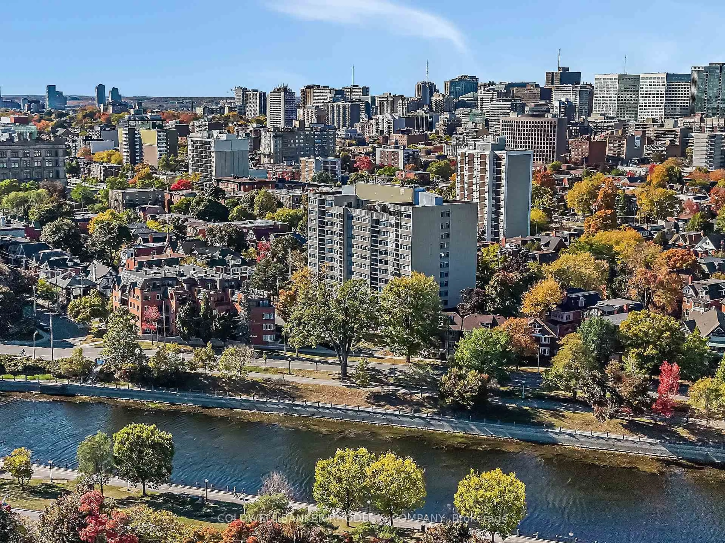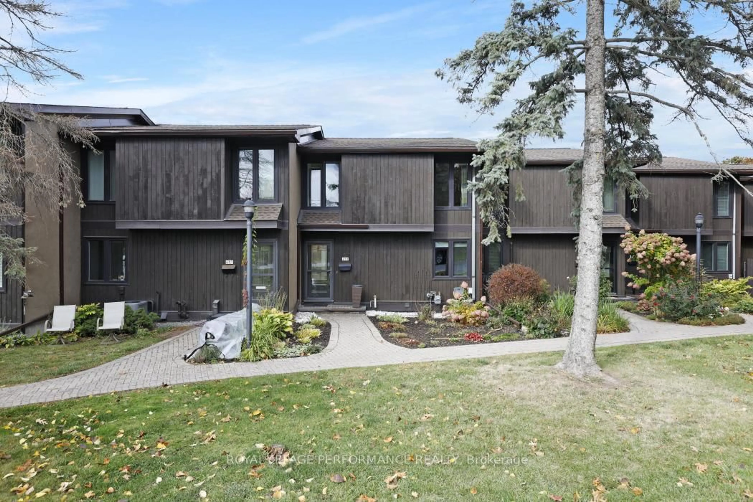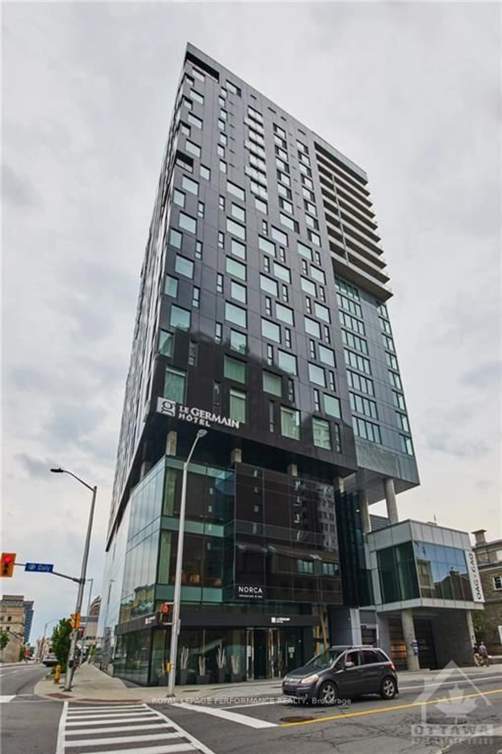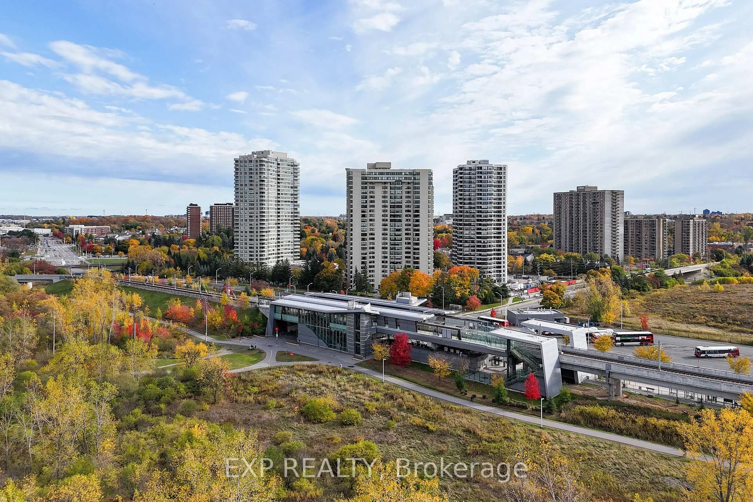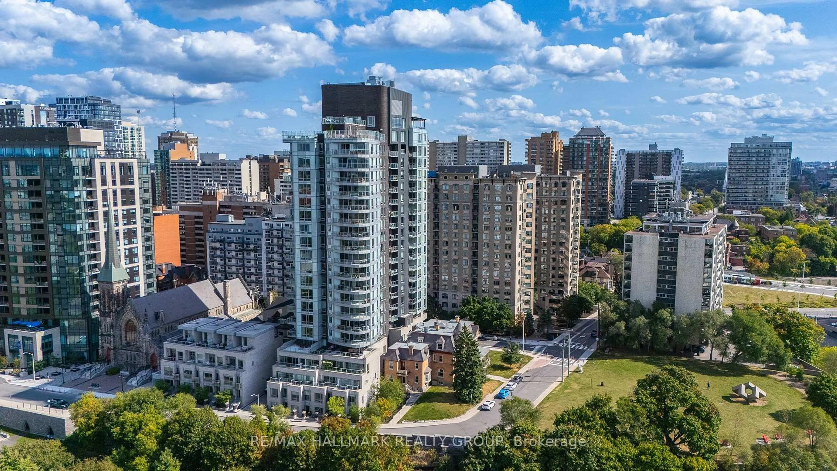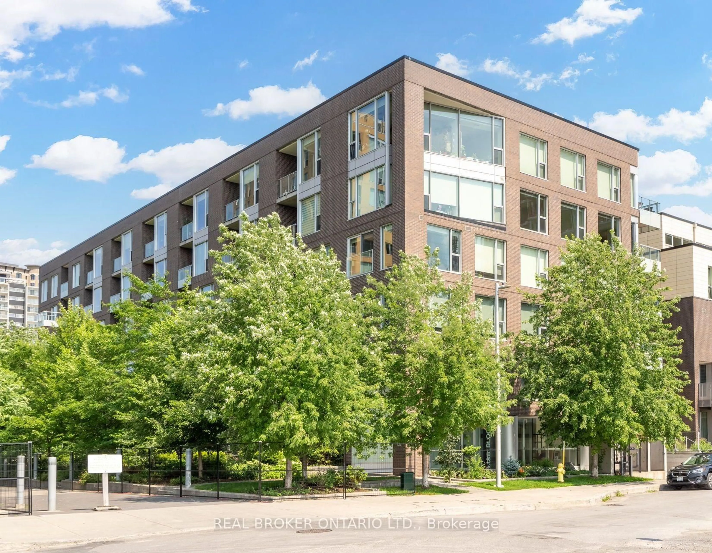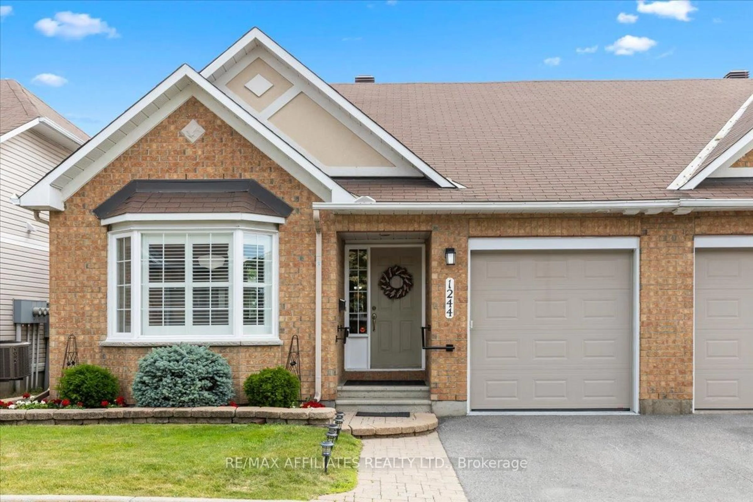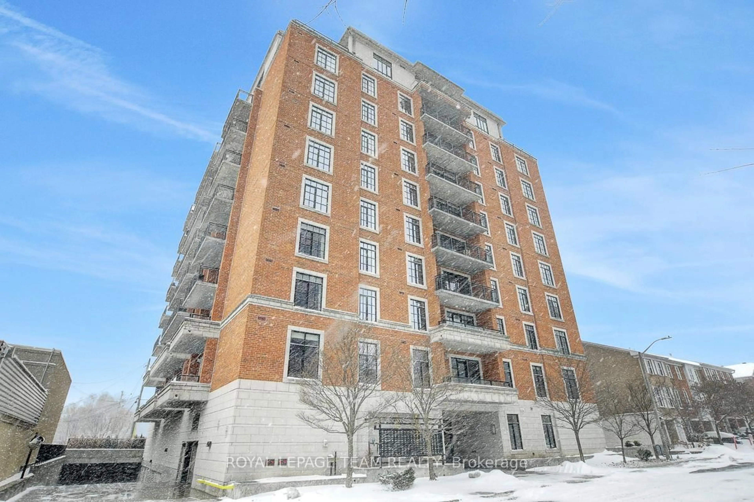Welcome to one of the most stunning corner condos in the building - a bright, open, and beautifully designed 2 bedroom, 2 bathroom retreat just steps from the Glebe. Floor-to-ceiling windows flood the space with natural light while showcasing sweeping views of Ottawa's skyline. Inside, the thoughtfully designed layout maximizes every square foot for style and comfort. The chef-inspired kitchen features sleek quartz counters, an oversized island, and premium stainless steel appliances, including a gas range. The open living and dining area flows effortlessly to a private balcony: easily the perfect spot for morning coffee or an evening glass of wine. The primary suite offers a walk-in closet with custom built-ins and a spa-like en-suite, while the versatile second bedroom with Murphy bed is ideal for guests or a home office. Additional features include underground parking, a storage locker, concierge service, and access to top-tier amenities: a rooftop pool, party room, and fully equipped gym. All this in an unbeatable location and just steps from the Glebes shops, cafés, restaurants, and cultural spots. A rare opportunity to own a modern condo that blends luxury, lifestyle, and value. Experience a new elevated lifestyle at SoBa Condos.
Inclusions: Fridge, Stove, Dishwasher, Microwave/Hood Fan, Washer, Dryer, All Light Fixtures, All Window Coverings, Murphy Bed
