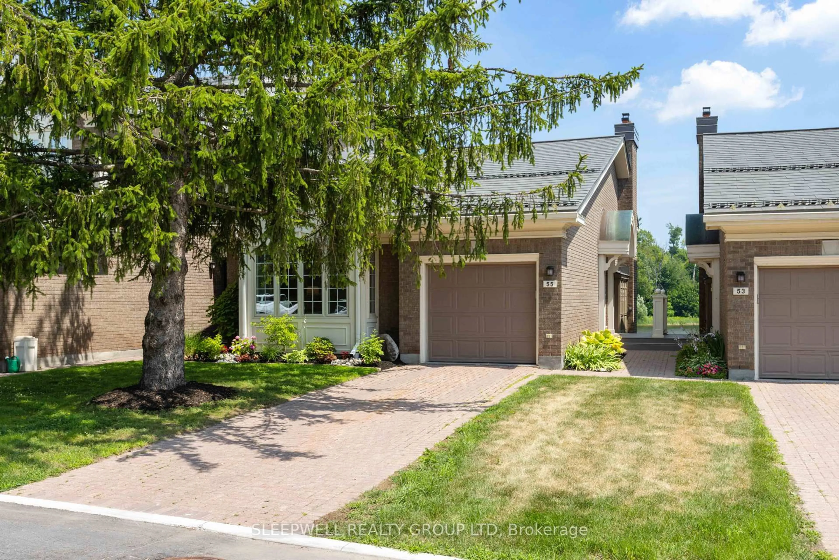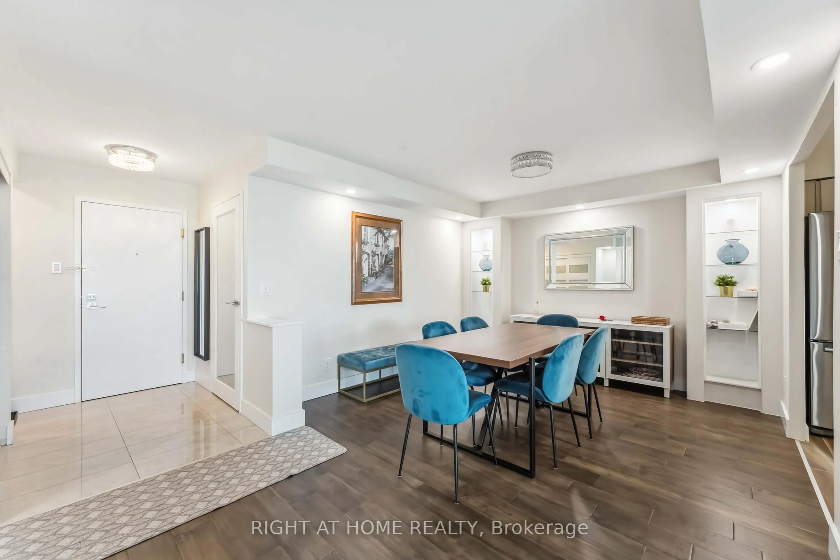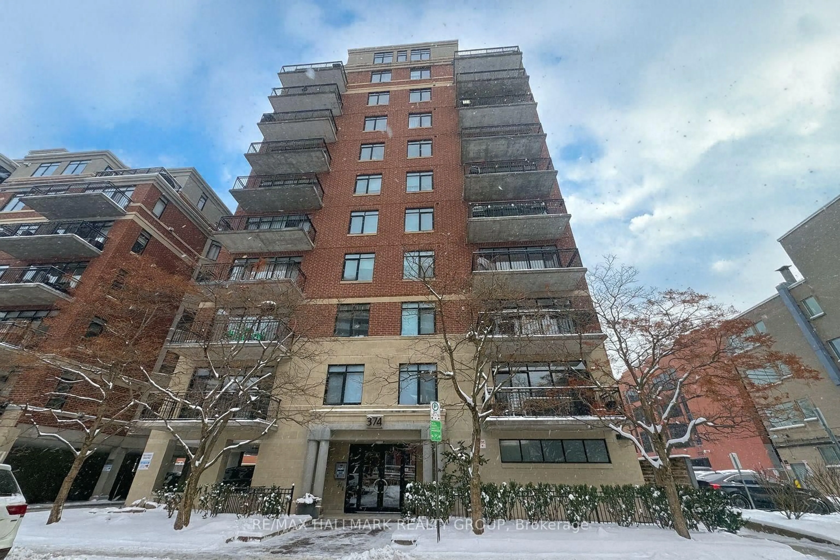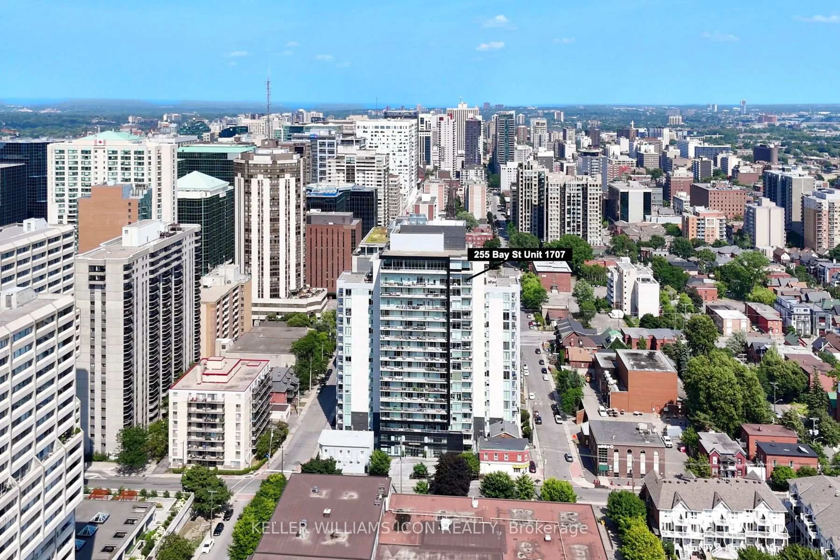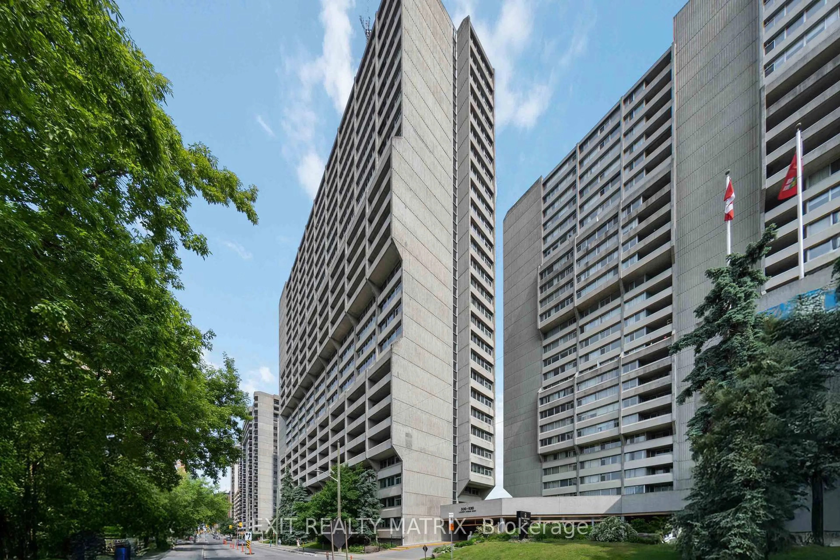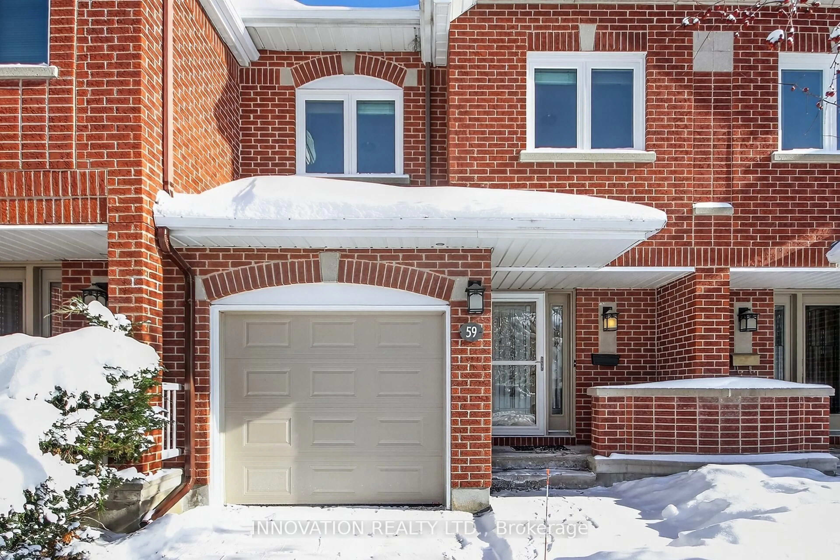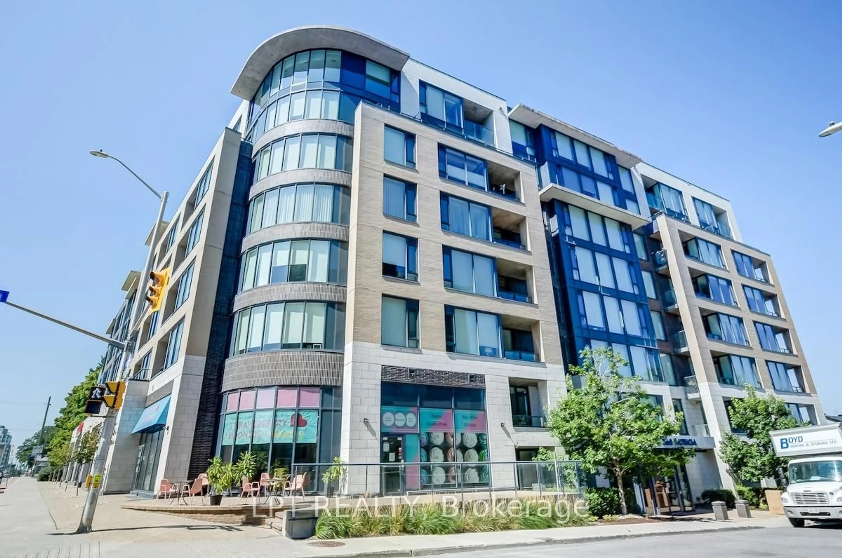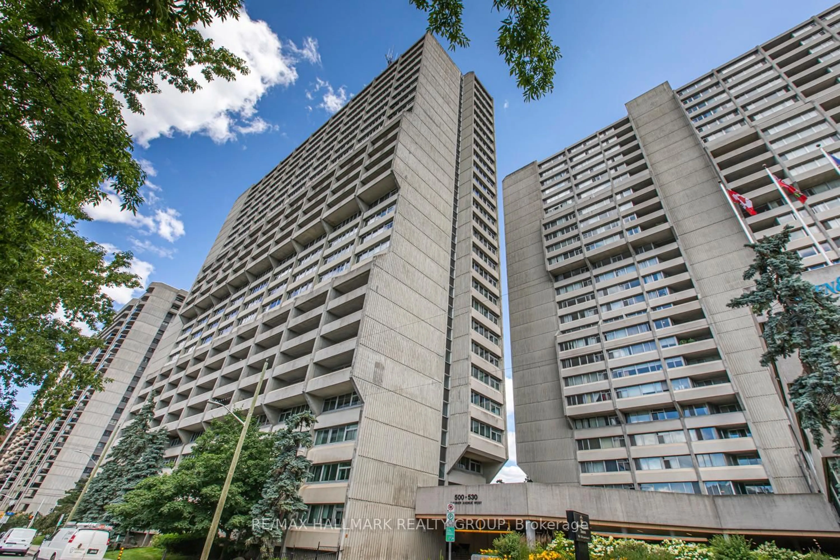Nestled in the Hunt Club quarry, this community makes the Landmark stand a cut above the rest. A private enclave of exclusive residences await you with all the amenities you could want: salt water pool, tennis and pickle ball courts, shuffleboard, community center, walking trails and more. Rarely offered, this corner unit features two bedrooms, two baths, a study plus a sitting room. Apx. 1565 sq ft as per the builders plans. Entrance to the study was redesigned to open into the dining room area for credenza storage or cocktail area. The apt faces southeast and overlooks stunning views of the quarry and forest like trail. Three patio doors lead to the best part of the apt: an 18x10 foot balcony with a bbq hookup. Perfect for entertaining. Storage room directly in front of parking space. Within walking distance to the Metro plaza and minutes drive to South Keys shopping center. The airport is only 10 minutes away and 5 minutes to McCarthy Woods with its own natural beauty and trails. A special community that has social activities to keep you busy with like-minded people who enjoy being active and feel safe and secure. This is the place for discriminating buyers downsizing to a new lifestyle and looking for a true village with great neighbours and a sense of belonging. Some rooms have been virtually staged. Assessment has been paid in full.
Inclusions: washer, dryer, fridge, stove, dishwasher, auto garage remote, all window treatments, all ceiling fixtures, patio lounger, patio planters and rug
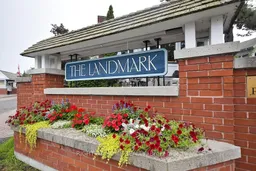 42
42

