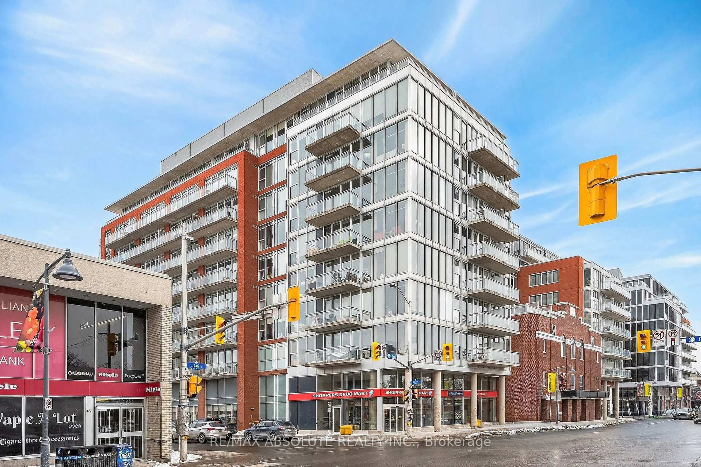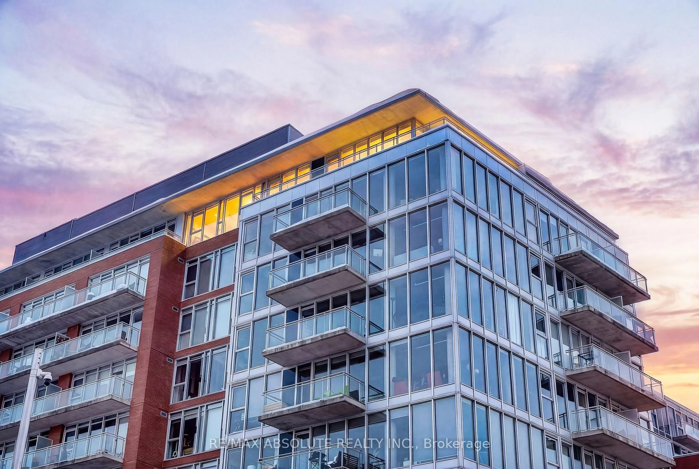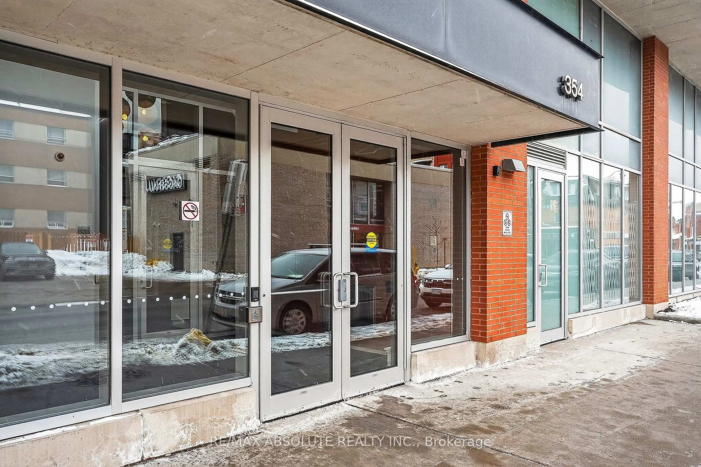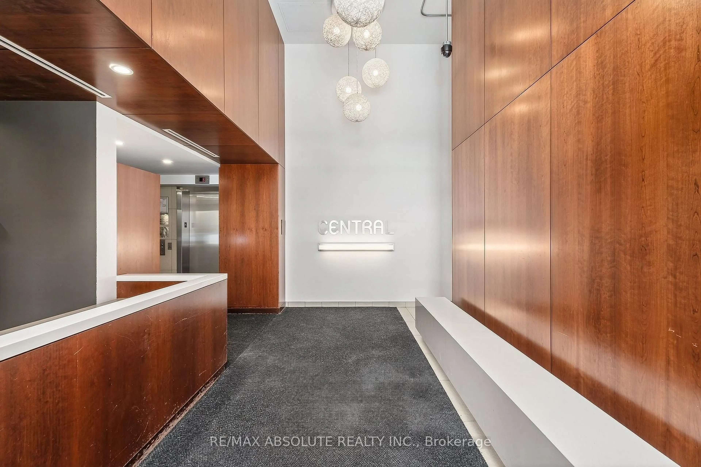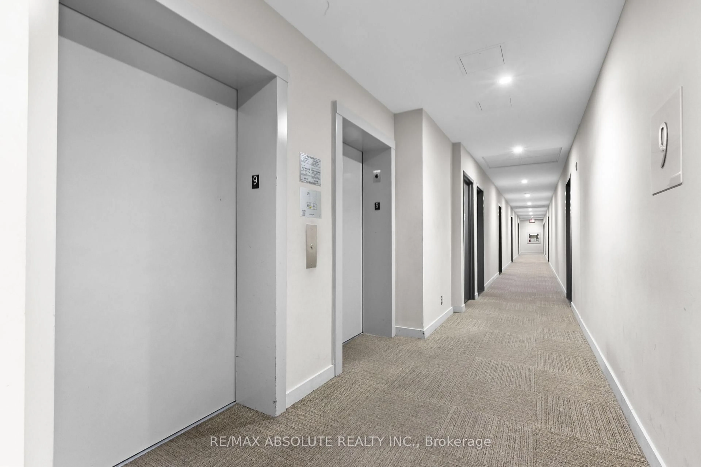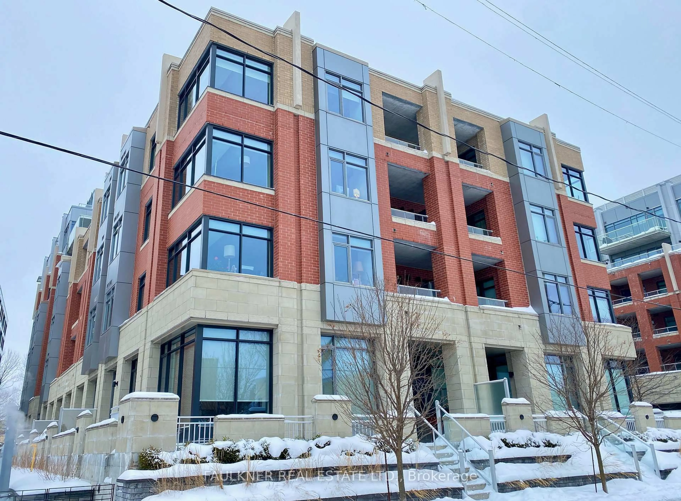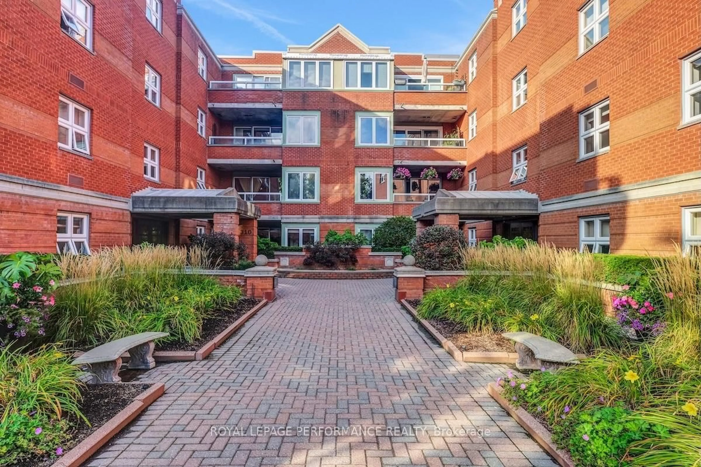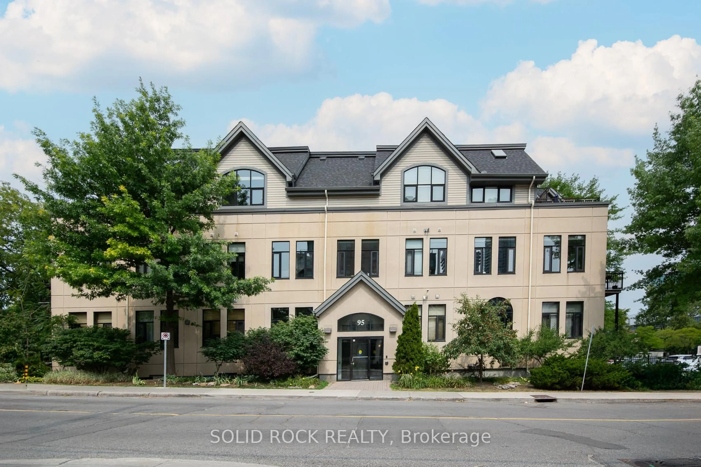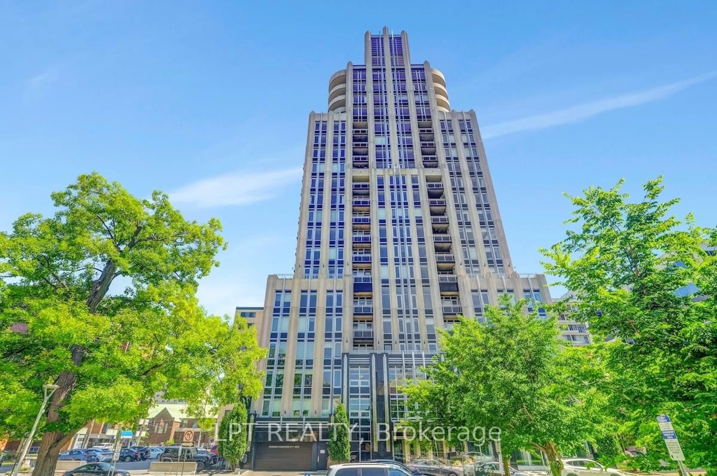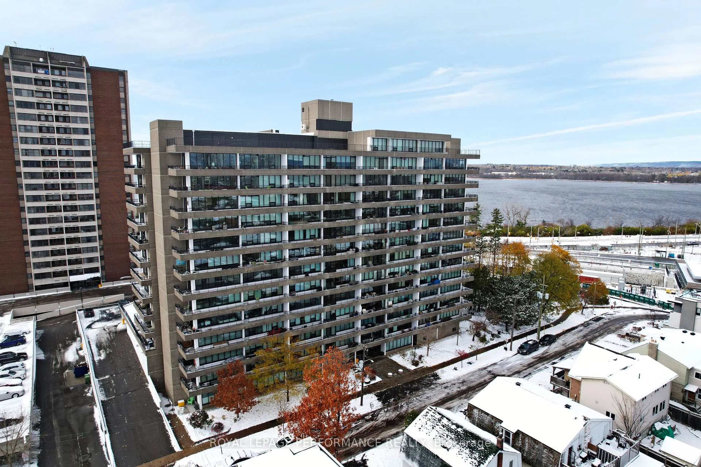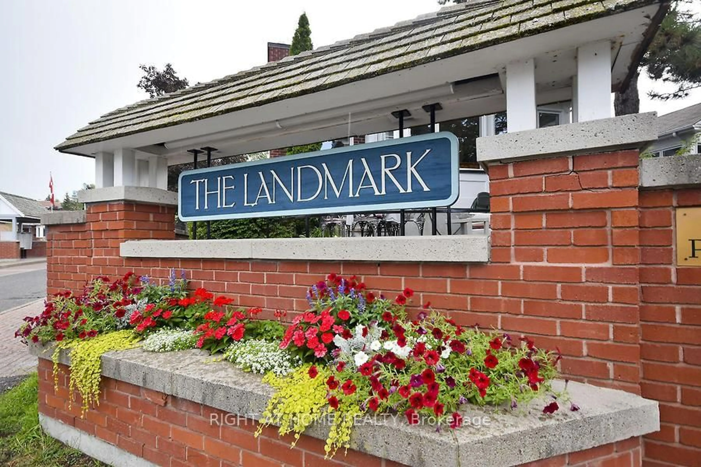Sold conditionally
Re-listed 15 days ago
354 Gladstone Ave #906, Ottawa, Ontario K2P 0R4
In the same building:
-
•
•
•
•
Sold for $···,···
•
•
•
•
Contact us about this property
Highlights
Days on marketSold
Total days on marketWahi shows you the total number of days a property has been on market, including days it's been off market then re-listed, as long as it's within 30 days of being off market.
131 daysEstimated valueThis is the price Wahi expects this property to sell for.
The calculation is powered by our Instant Home Value Estimate, which uses current market and property price trends to estimate your home’s value with a 90% accuracy rate.Not available
Price/Sqft$586/sqft
Monthly cost
Open Calculator
Description
Property Details
Interior
Features
Heating: Forced Air
Cooling: Central Air
Exterior
Features
Patio: Terr
Balcony: Terr
Parking
Garage spaces 1
Garage type Underground
Other parking spaces 0
Total parking spaces 1
Condo Details
Property History
Login required
Price changeActive
$•••,•••
Login required
Re-listed
$•••,•••
15 days on market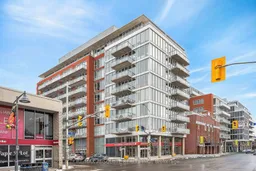 44Listing by trreb®
44Listing by trreb®
 44
44Login required
Terminated
Login required
Price change
$•••,•••
Login required
Listed
$•••,•••
Stayed --111 days on market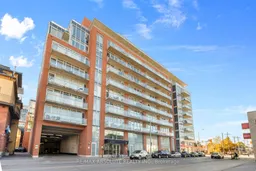 Listing by trreb®
Listing by trreb®

Property listed by RE/MAX ABSOLUTE REALTY INC., Brokerage

Interested in this property?Get in touch to get the inside scoop.
