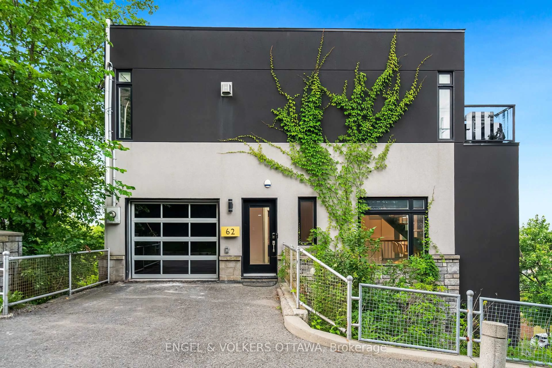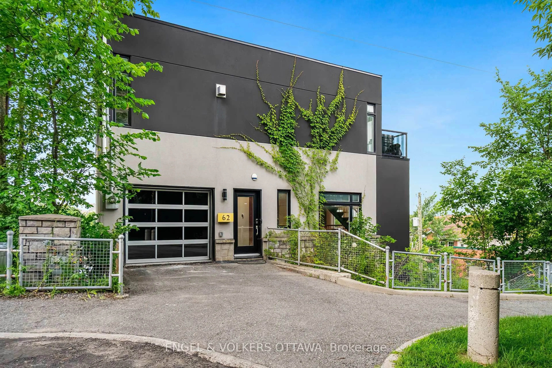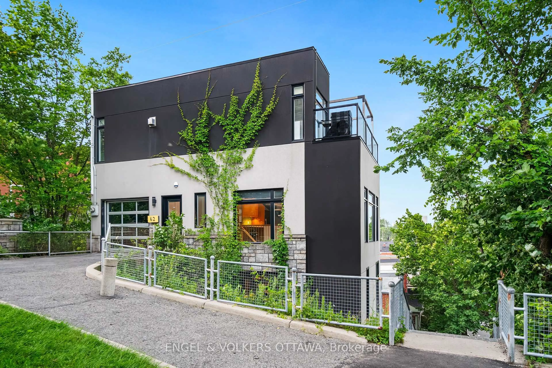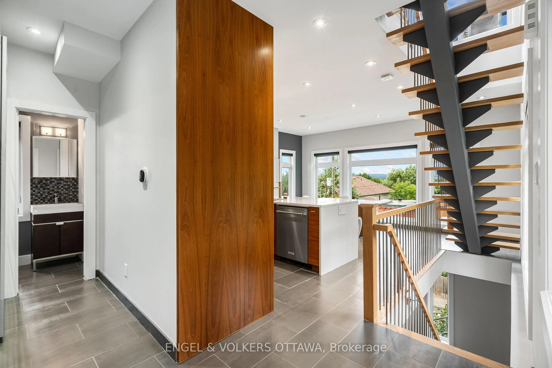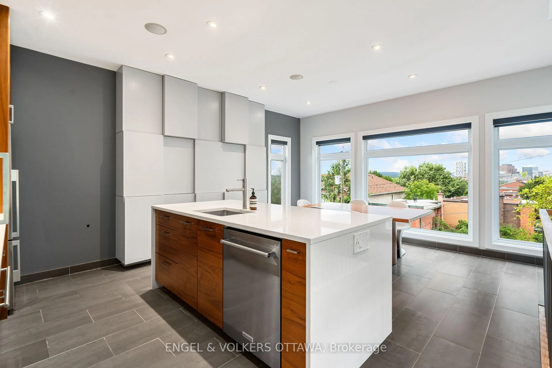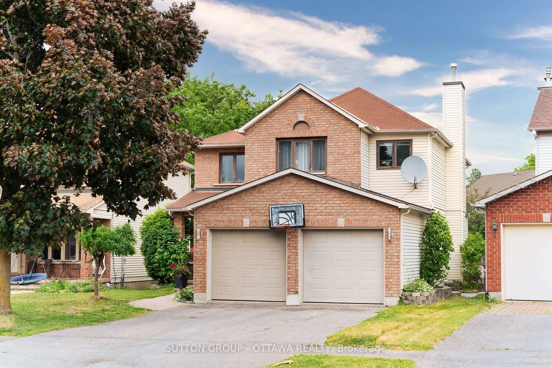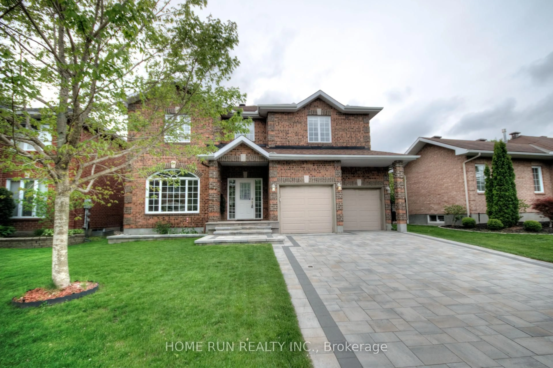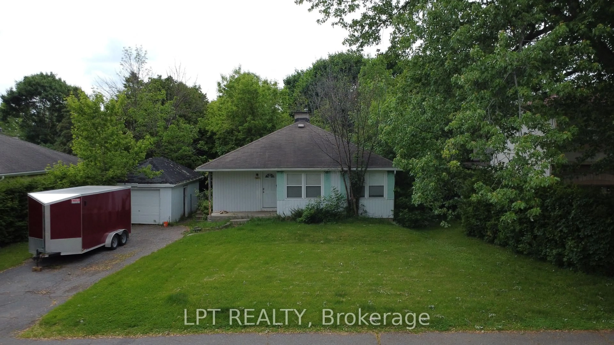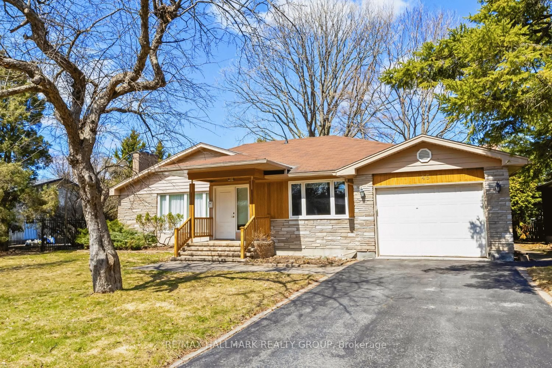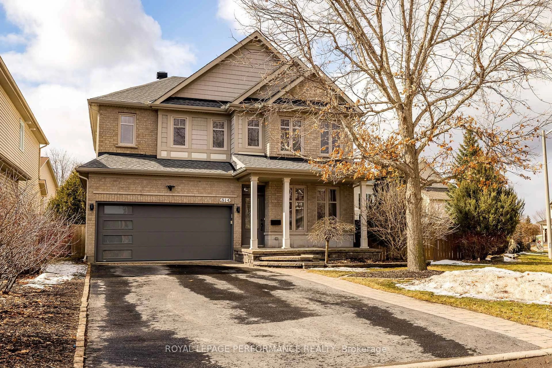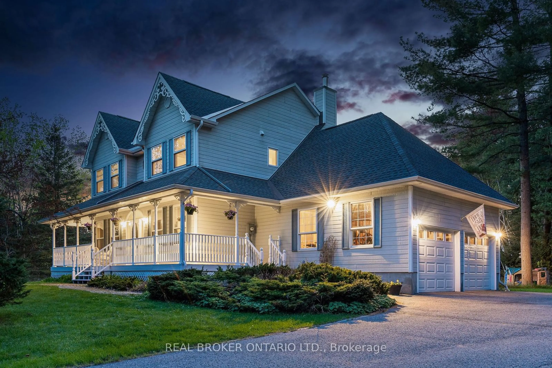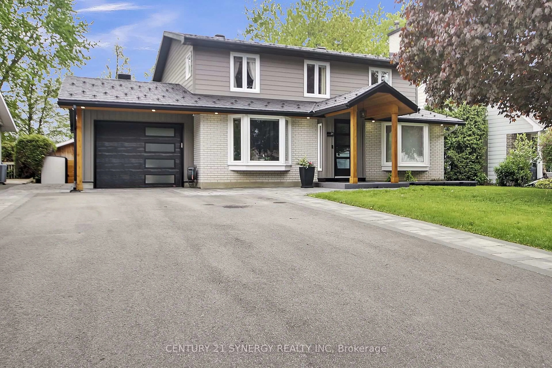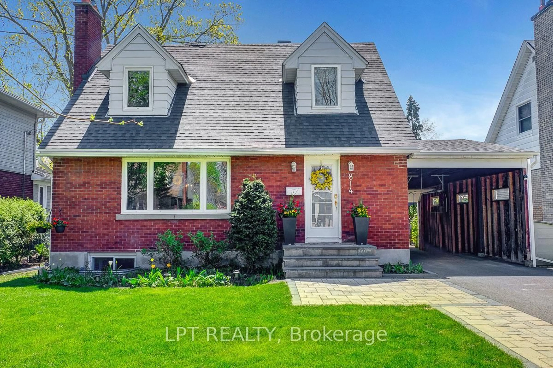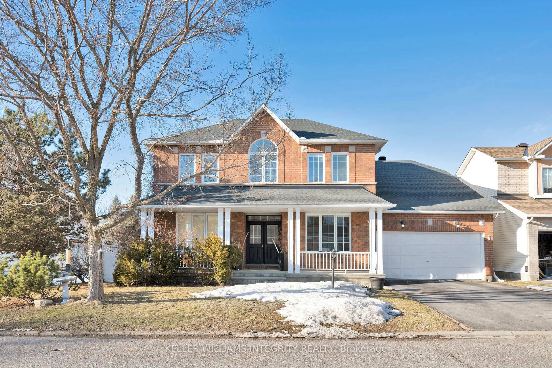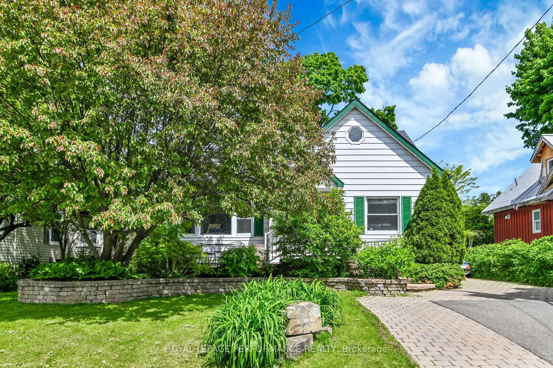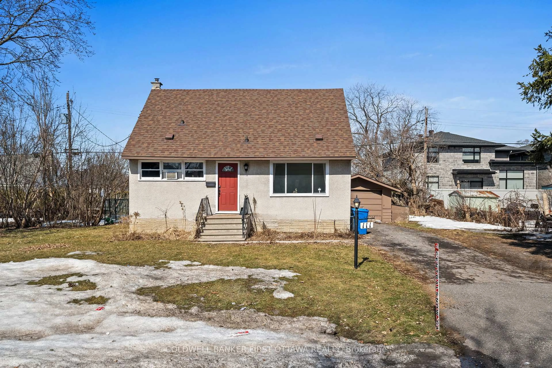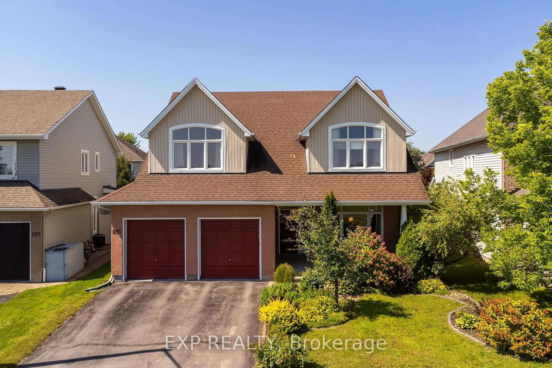62 Upper Lorne Pl, Ottawa, Ontario K1R 7G9
Contact us about this property
Highlights
Estimated ValueThis is the price Wahi expects this property to sell for.
The calculation is powered by our Instant Home Value Estimate, which uses current market and property price trends to estimate your home’s value with a 90% accuracy rate.Not available
Price/Sqft$758/sqft
Est. Mortgage$5,583/mo
Tax Amount (2024)$8,957/yr
Days On Market90 days
Description
Client RemarksBuilt into the cliffside with panoramic views of the city this is one of Ottawa's most unique and luxurious homes. Reminiscent of something you would see in the Hollywood Hills this property is located at the end of a quiet dead end street offering 4 floors of living space WITH income suite. The entrance and spacious garage are on the third level along with the high end custom walnut kitchen, dining space, and powder room. The living room is on the top level taking advantage of the views and roof deck. This space is expansive and a beautiful canvas to showcase art and furniture. Double doors open to the deck, this space is large enough to house a patio set, BBQ and more. Panoramic views of the Ottawa River and all of Northwest Ottawa. Second floor is master suite with walk in and en suite + second bedroom/ office and another full bath. First floor is flex space - income suite or easily converted back into rec room with additional bedroom and bathroom.
Property Details
Interior
Features
Exterior
Features
Parking
Garage spaces 1
Garage type Attached
Other parking spaces 1
Total parking spaces 2
Property History
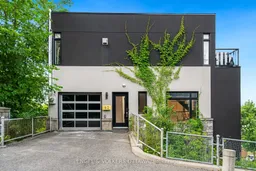 50
50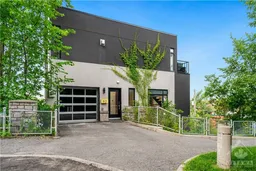
Get up to 0.5% cashback when you buy your dream home with Wahi Cashback

A new way to buy a home that puts cash back in your pocket.
- Our in-house Realtors do more deals and bring that negotiating power into your corner
- We leverage technology to get you more insights, move faster and simplify the process
- Our digital business model means we pass the savings onto you, with up to 0.5% cashback on the purchase of your home
