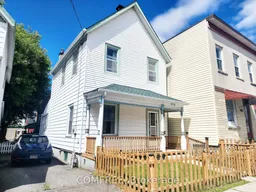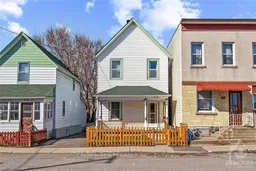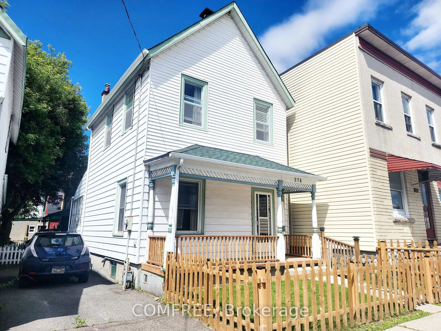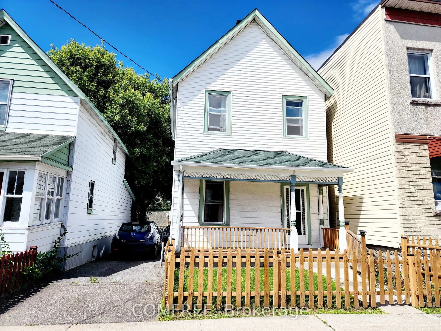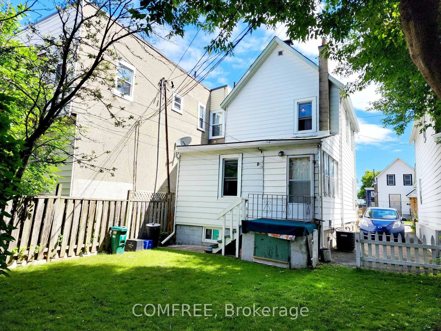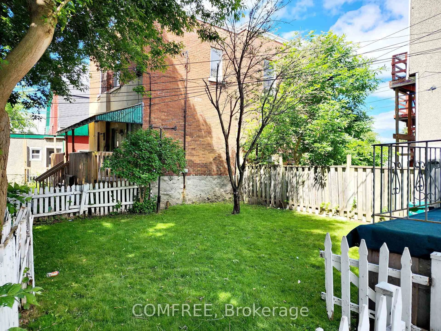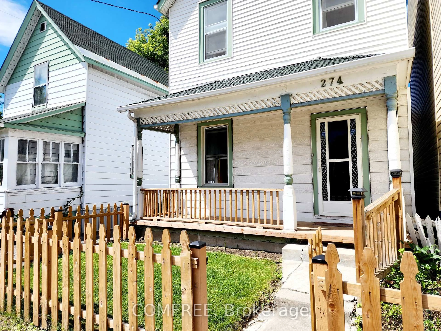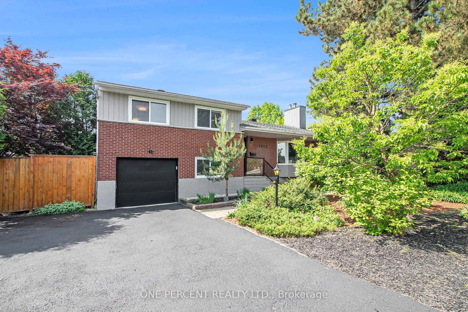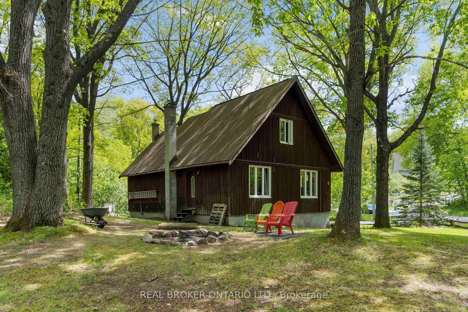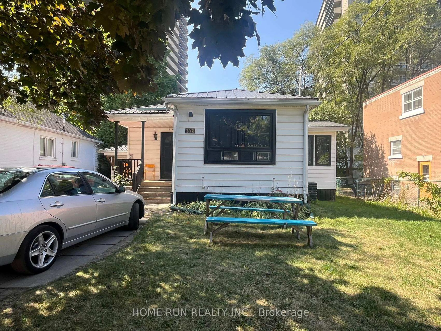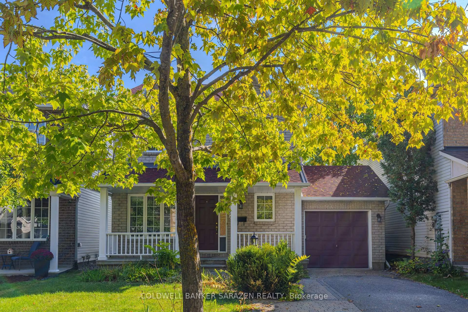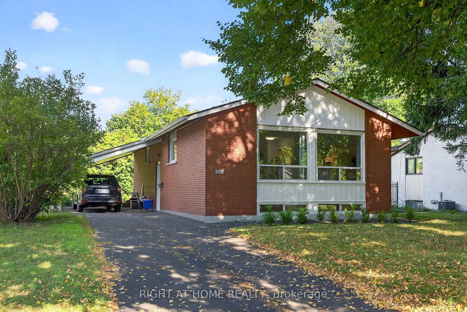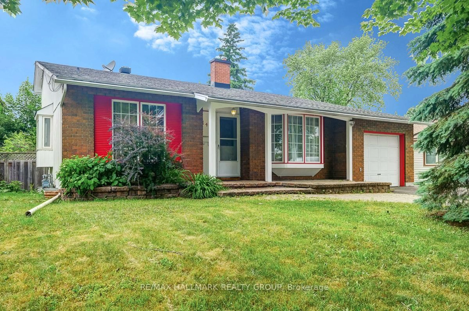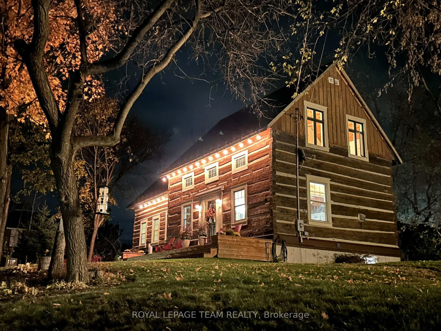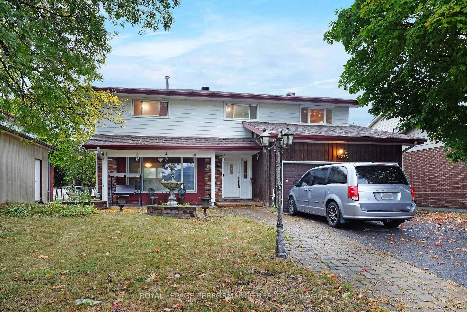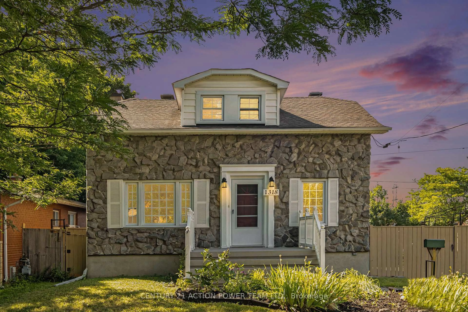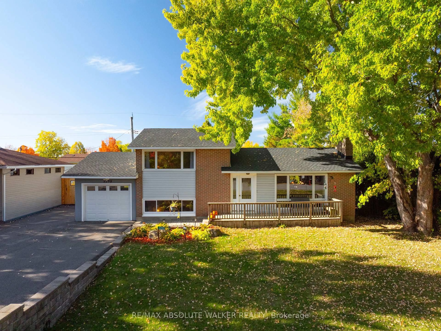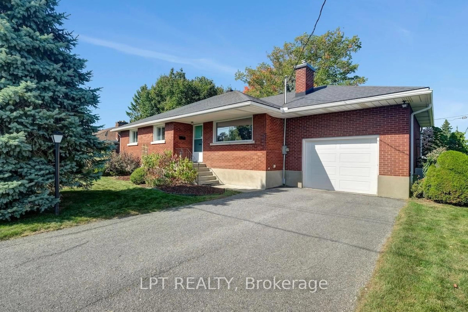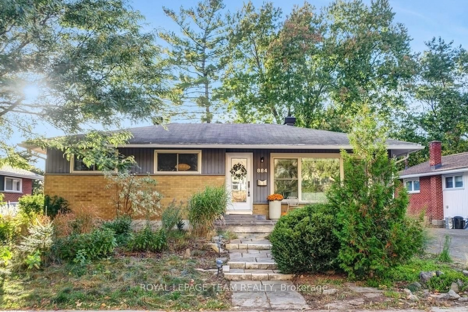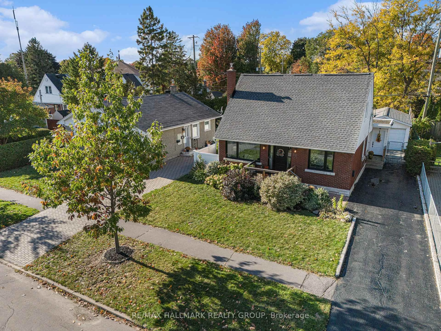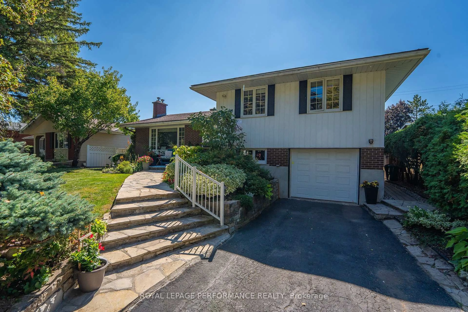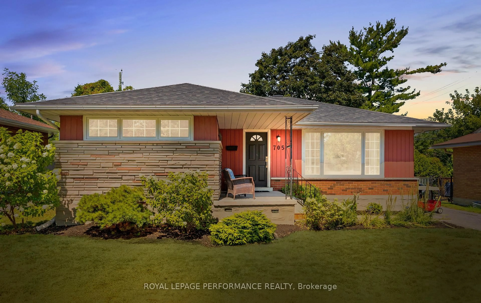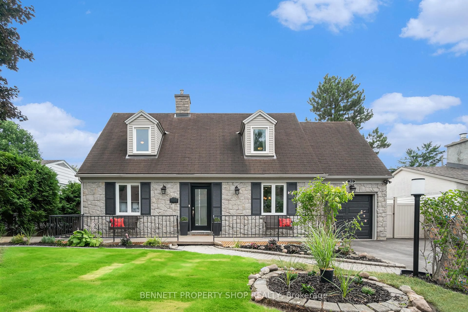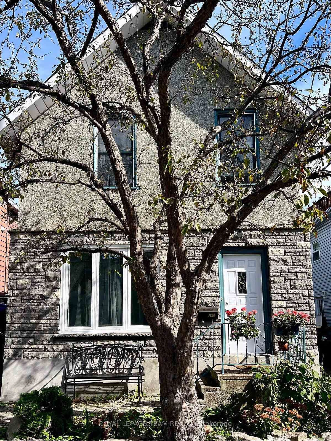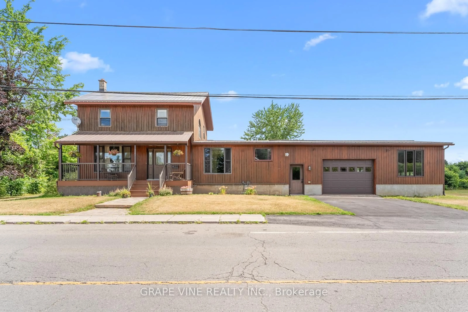274 Bell St, Ottawa, Ontario K1S 4J8
Contact us about this property
Highlights
Estimated valueThis is the price Wahi expects this property to sell for.
The calculation is powered by our Instant Home Value Estimate, which uses current market and property price trends to estimate your home’s value with a 90% accuracy rate.Not available
Price/Sqft$472/sqft
Monthly cost
Open Calculator

Curious about what homes are selling for in this area?
Get a report on comparable homes with helpful insights and trends.
+4
Properties sold*
$894K
Median sold price*
*Based on last 30 days
Description
Charming 3-Bedroom Home in the Glebe Annex. Welcome to this beautifully maintained single-family home located in the desirable Glebe Annex. Featuring 3 bedrooms and 2 bathrooms, this home offers a private driveway, a spacious backyard, and a lovely front porch perfect for relaxing outdoors. The main floor boasts a bright living room, a generous dining room, and a welcoming foyer and hallway, all with classic parquet flooring. The kitchen was fully renovated in 2024, offering a modern and functional space. A solid hardwood staircase, also completed in 2024, leads to the upper level where you'll find three comfortable bedrooms and a full bathroom with updated flooring. The unfinished basement includes a stand-up shower, toilet, two sinks in the laundry area, and two separate storage rooms offering great potential for customization. Notable updates include: New front fence (2023)Main roof shingles & front porch roof shingles (2023 - over $18K)New frontporch floor & railing (2022) Eavestroughing (2019) Back lower roof shingles (2016)
Property Details
Interior
Features
2nd Floor
Br
3.35 x 2.13Br
3.44 x 1.71Br
3.35 x 2.29Exterior
Features
Parking
Garage spaces -
Garage type -
Total parking spaces 3
Property History
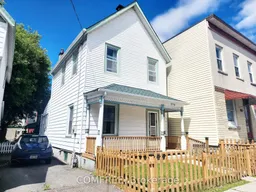 36
36