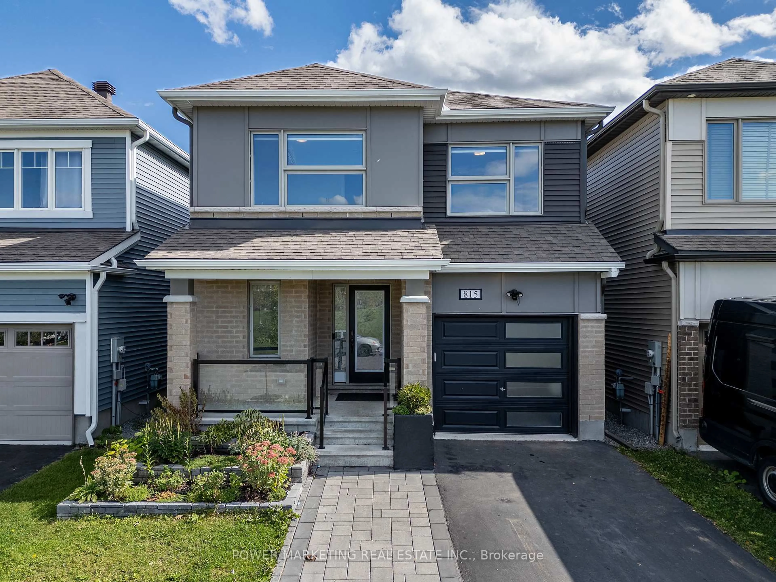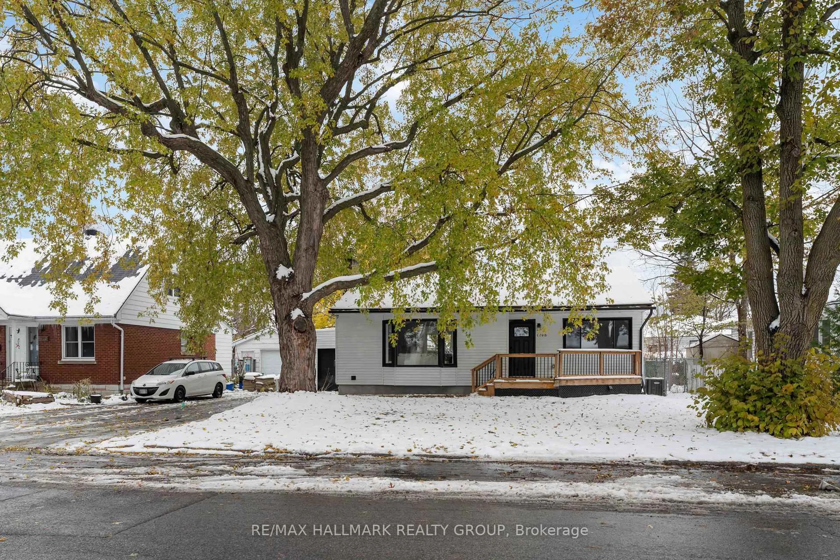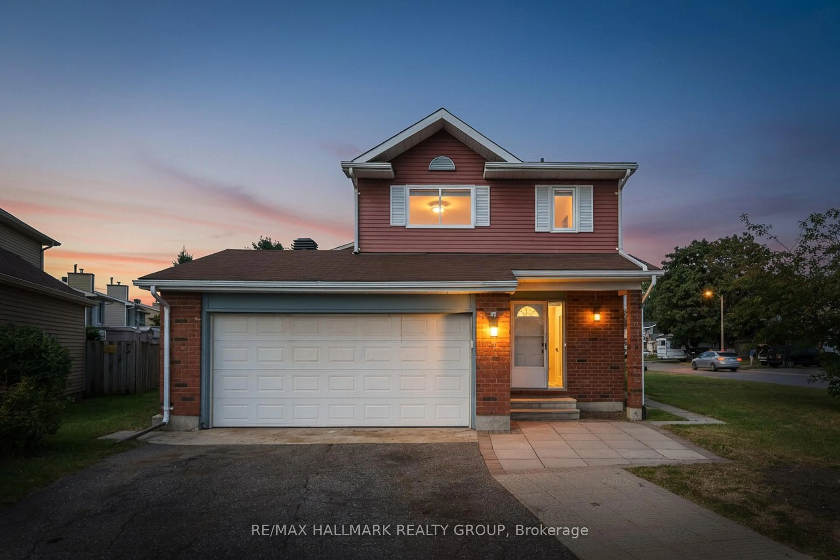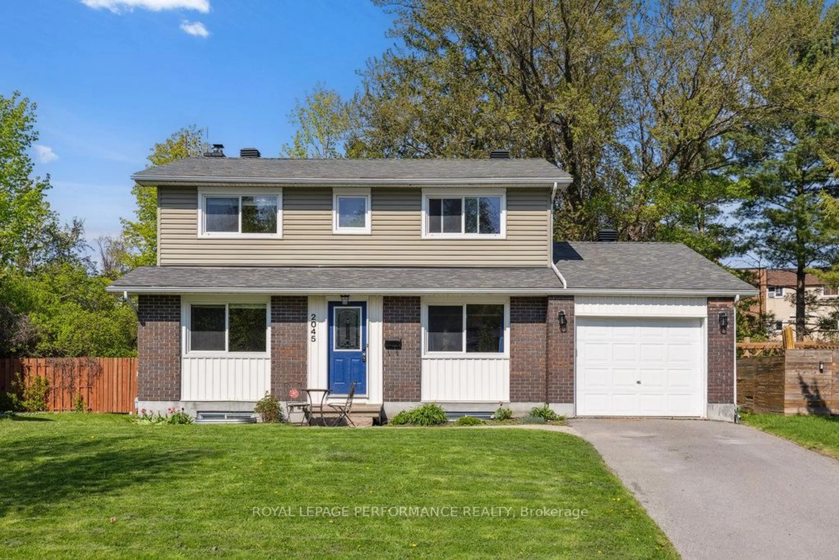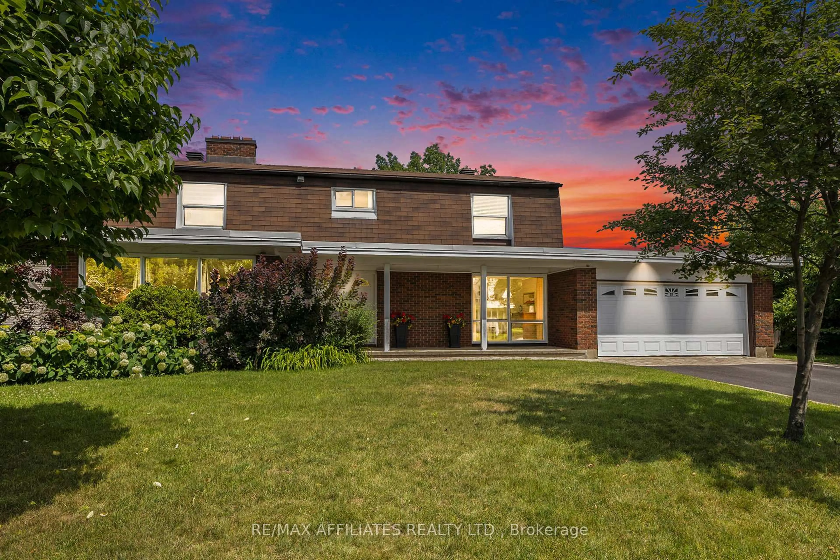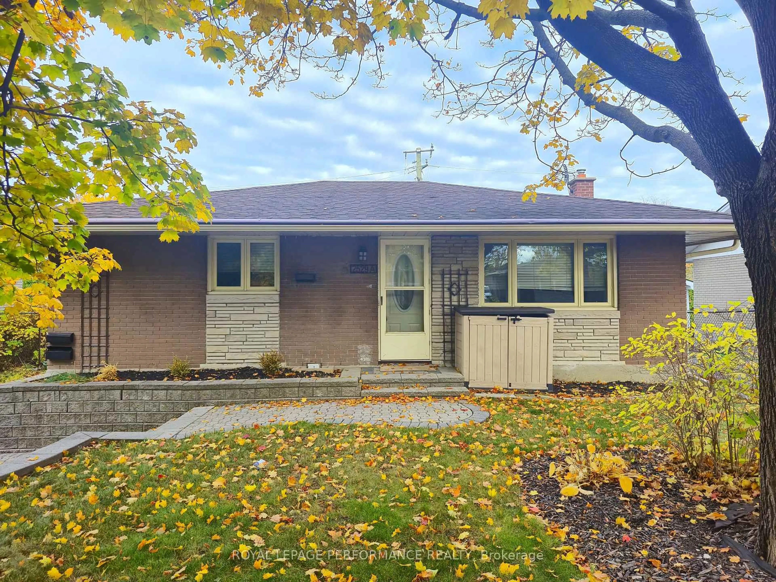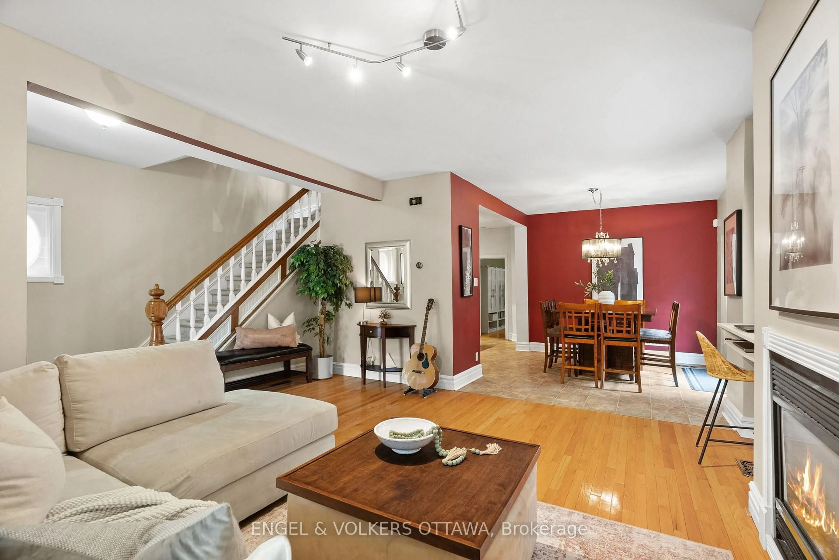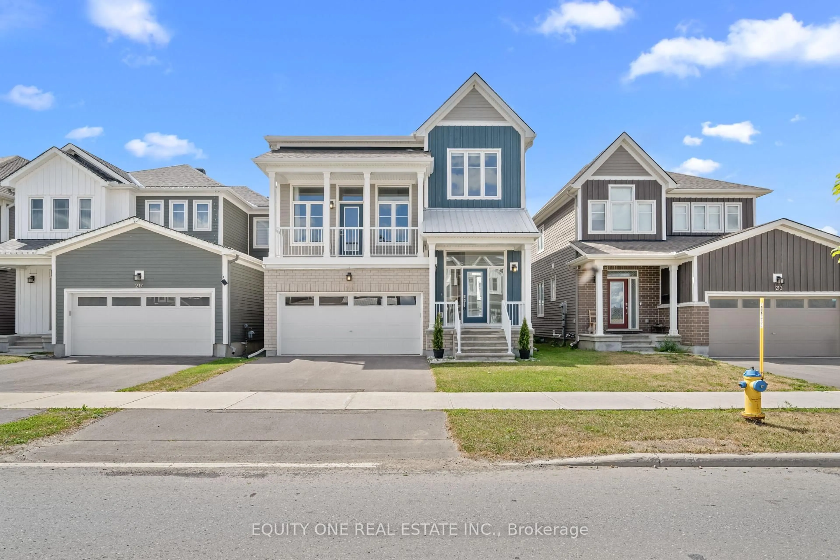Charming Wellington Village Home with Endless Potential. Welcome to 95 Gilchrist Avenue, a classic gem in the heart of Ottawa's sought-after Wellington Village. Situated on a beautifully landscaped 33 x 104 lot, this 3-bedroom, 1-bathroom home offers timeless charm, surprisingly large rooms and space to grow. Inside, original hardwood floors flow through the generous principal rooms, including a spacious living room and a formal dining area perfect for family gatherings or entertaining. The adjacent galley kitchen features a functional layout and a character-filled peek-through order window. At the rear, the 3-season add-on doubles as a mudroom and storage area, providing convenient access to the inviting backyard deck. The private fenced yard offers peace of mind for families and pet owners, and could easily be fully enclosed with ample space for a pool or future rear addition. Upstairs are three comfortable bedrooms and a well-appointed four-piece bath. The unfinished basement features rare high ceilings presenting the ideal blank canvas for recroom, office, studio, gym, or additional living space. Other highlights include parking for two vehicles and an unbeatable location just steps from top-rated schools, parks, transit, and the vibrant shops and cafés of Wellington Village. Whether you're looking to move in and enjoy or expand and renovate, 95 Gilchrist Avenue is a rare opportunity to own a forever home in one of Ottawa's most beloved neighbourhoods. Offers to be presented Sunday, May 25th at 1:00 p.m.
Inclusions: Buffet in Kitchen, Dining Room Table & Chairs fridge, stove, washer, dryer
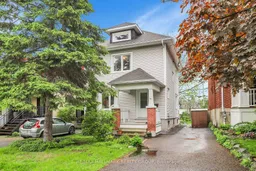 25
25


