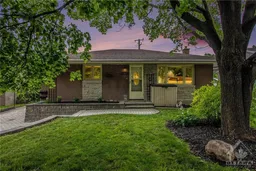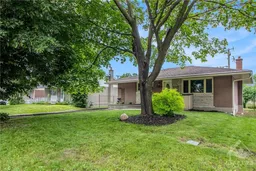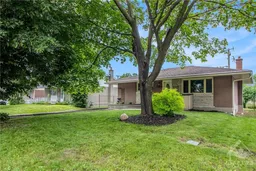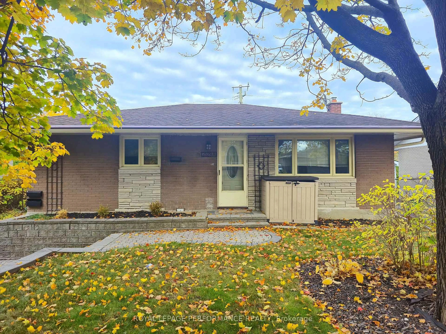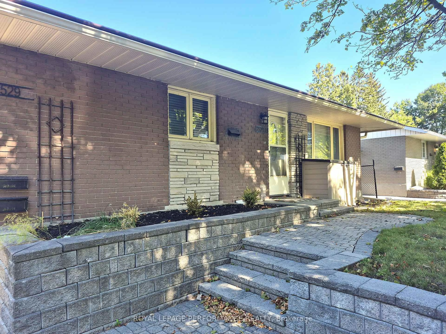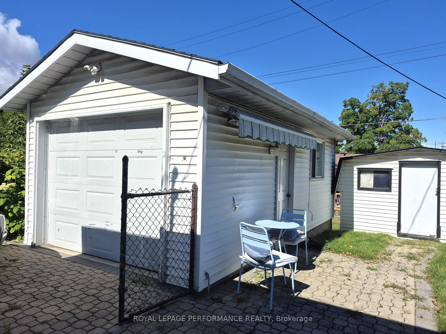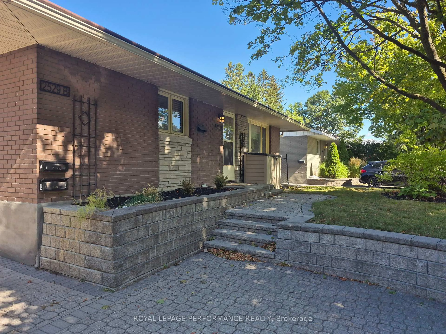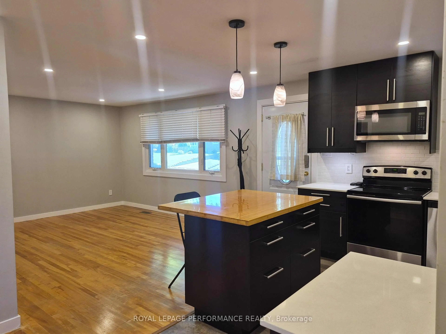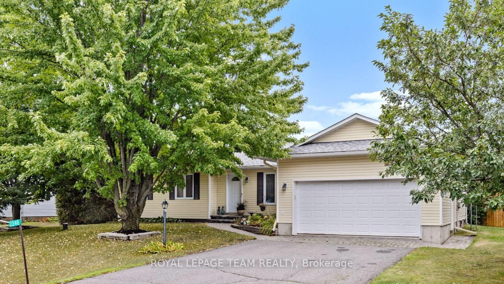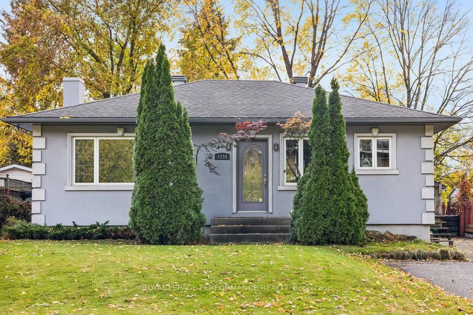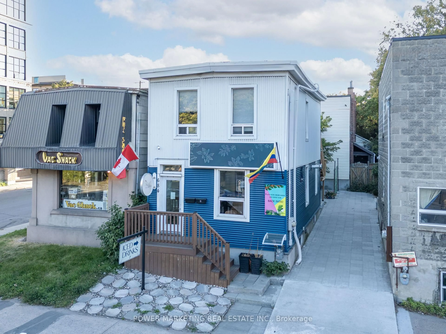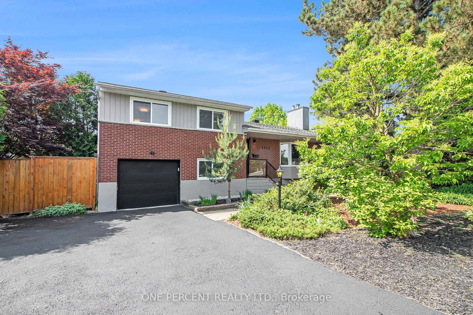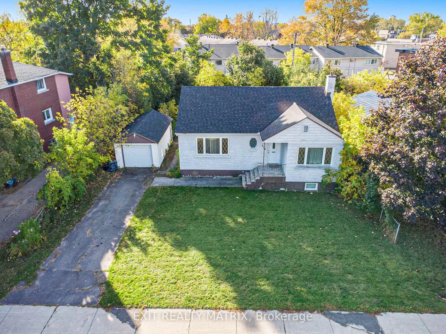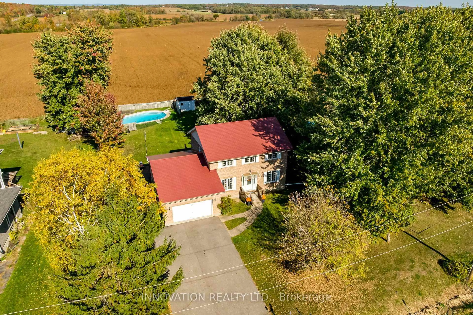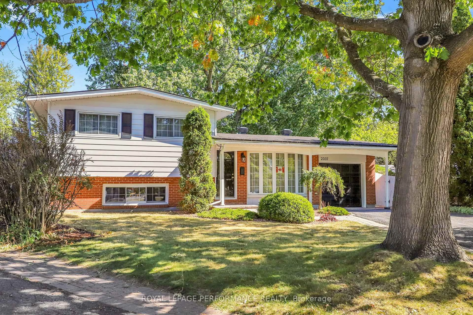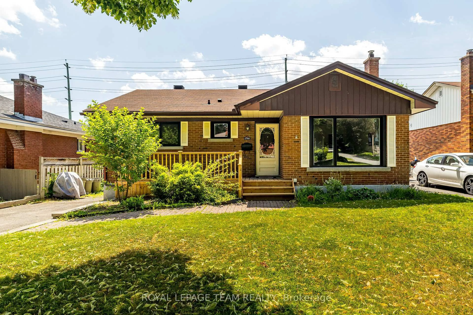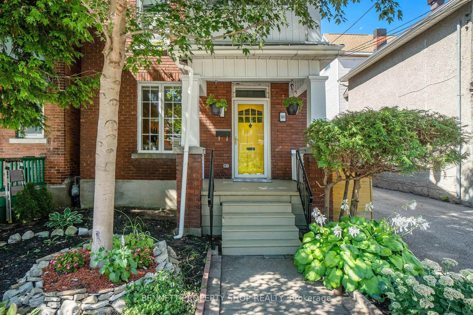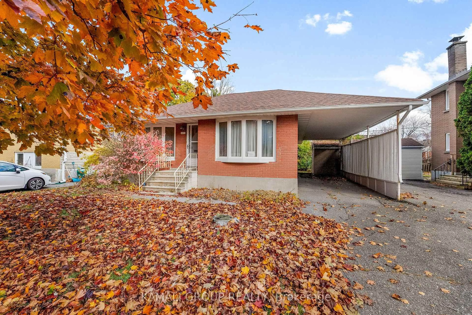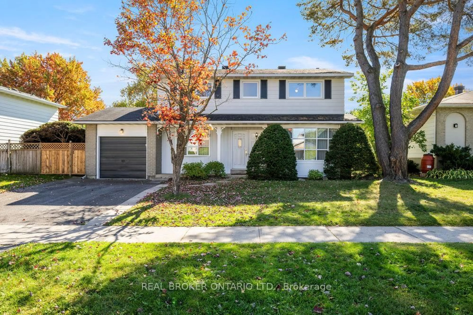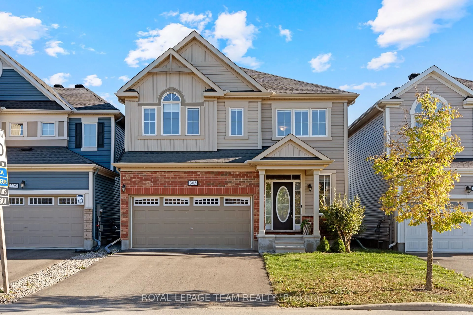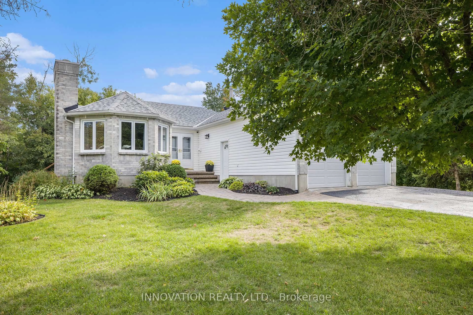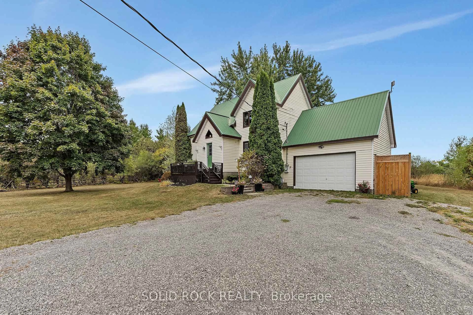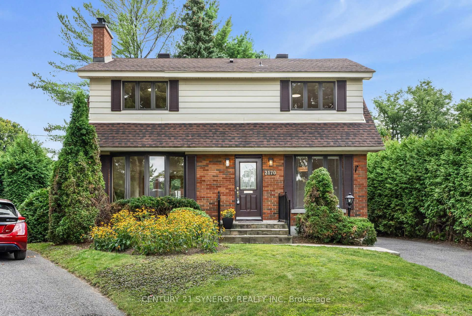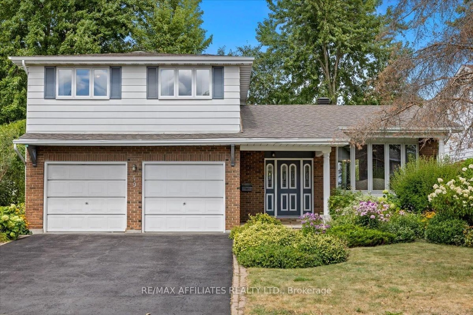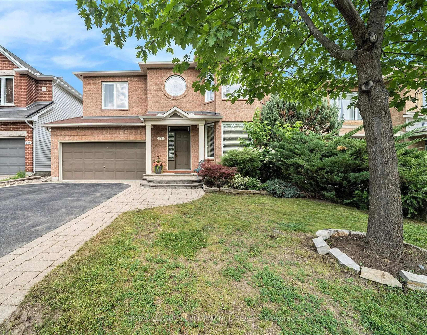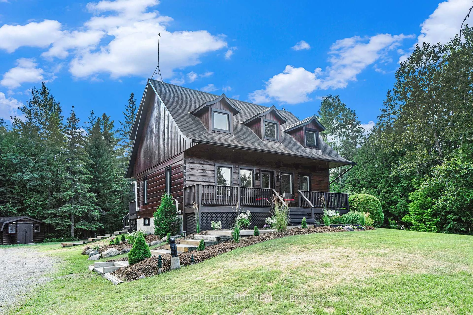2529 Roman Ave, Ottawa, Ontario K2B 7X8
Contact us about this property
Highlights
Estimated valueThis is the price Wahi expects this property to sell for.
The calculation is powered by our Instant Home Value Estimate, which uses current market and property price trends to estimate your home’s value with a 90% accuracy rate.Not available
Price/Sqft$912/sqft
Monthly cost
Open Calculator

Curious about what homes are selling for in this area?
Get a report on comparable homes with helpful insights and trends.
+4
Properties sold*
$698K
Median sold price*
*Based on last 30 days
Description
An ideal opportunity for those seeking a home with built-in income support or a fully turnkey investment. This beautifully maintained all-brick bungalow has been thoughtfully modernized to include two distinct, self-contained suites-each with its own hydro meter, private entrance and laundry. The 3 bedroom upper level with a fully renovated Kitchen, boasts hardwood floors and barndoor closets(This level was rented until Oct/2025 for 2400/mnth) (Now vacant) The 2 bedroom lower level is a legal secondary dwelling unit, completed with full permits, fully renovated kitchen, plenty of storage and is also carpet free. Both units have been carefully maintained and attract dependable tenants. The lower unit is currently occupied by a responsible tenant @ 1950/month +Hydro. The property provides ample parking on a stonework expanded driveway. A detached garage, a spacious greenspace yard and storage shed, amplify what this home has to offer. Excellent curb appeal and quality updates throughout make this property a solid long-term hold or owner-occupied opportunity. Steps away from from Queensway Transit and upcoming LRT, a short walk to schools and moments from all the amenities Carling has to offer. This home has received all Permits creating a legal Accessory Apartment in the lower level and has an ESA approved.
Property Details
Interior
Features
Main Floor
Kitchen
4.36 x 3.73Stainless Steel Appl
Living
4.57 x 3.63Hardwood Floor
Br
3.35 x 3.12Hardwood Floor
2nd Br
4.05 x 2.99Hardwood Floor
Exterior
Features
Parking
Garage spaces 1
Garage type Detached
Other parking spaces 6
Total parking spaces 7
Property History
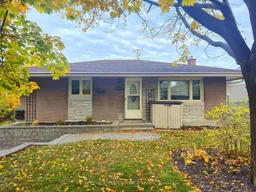 42
42