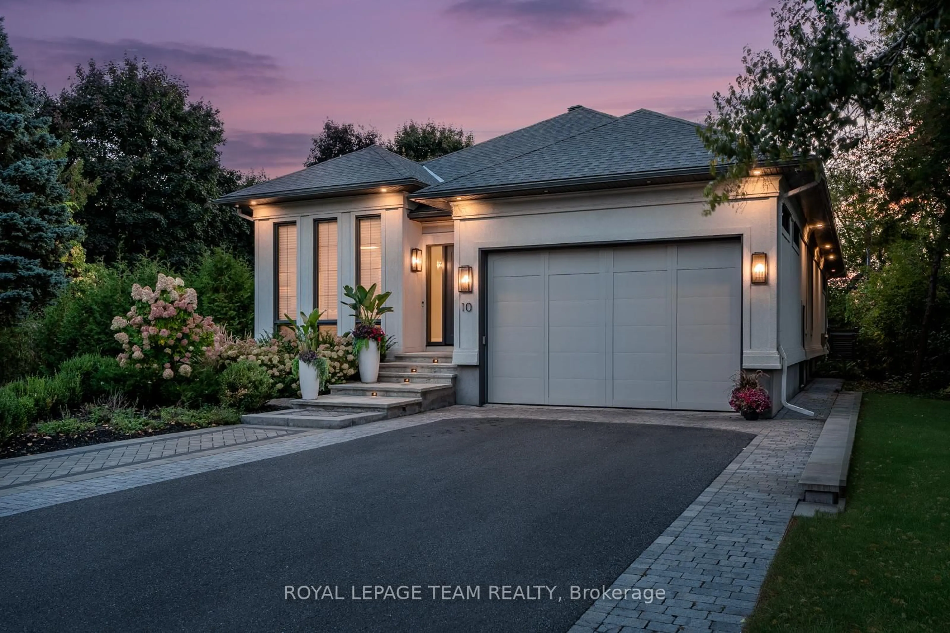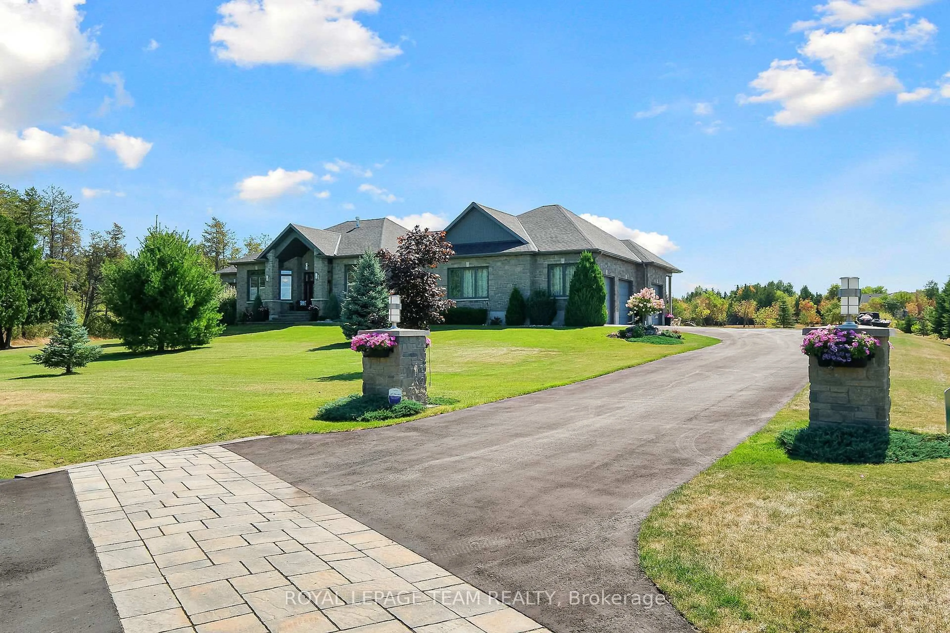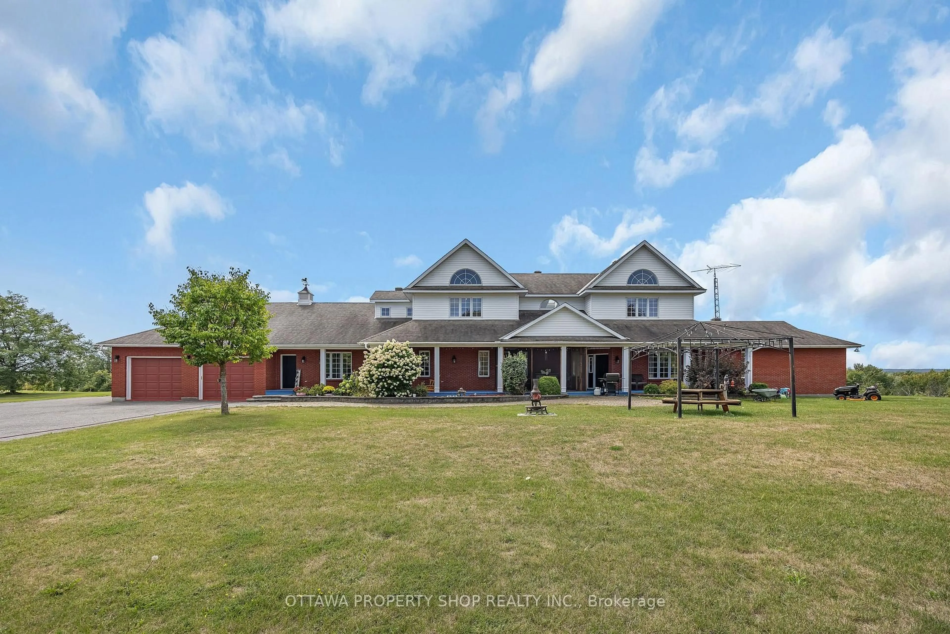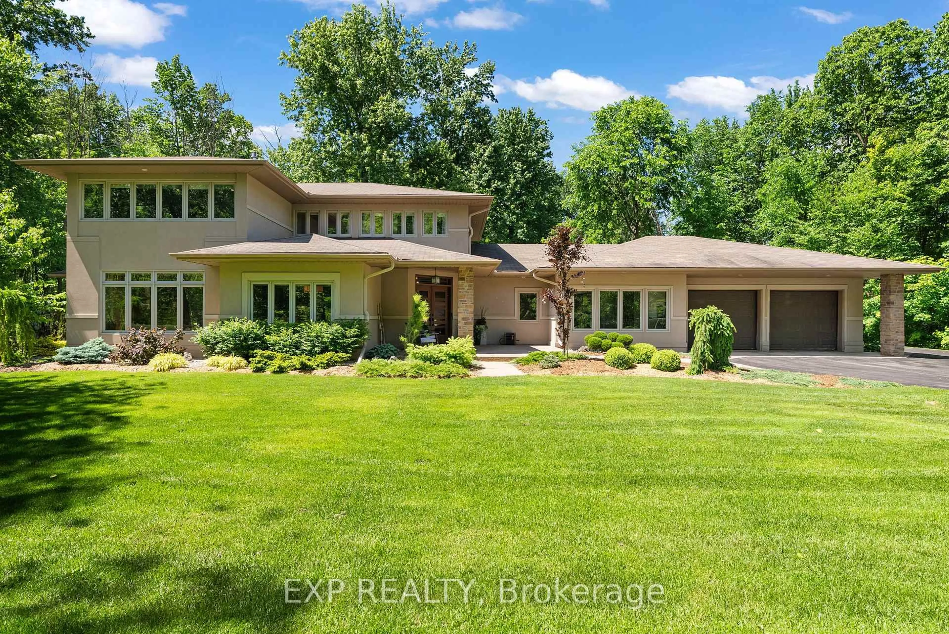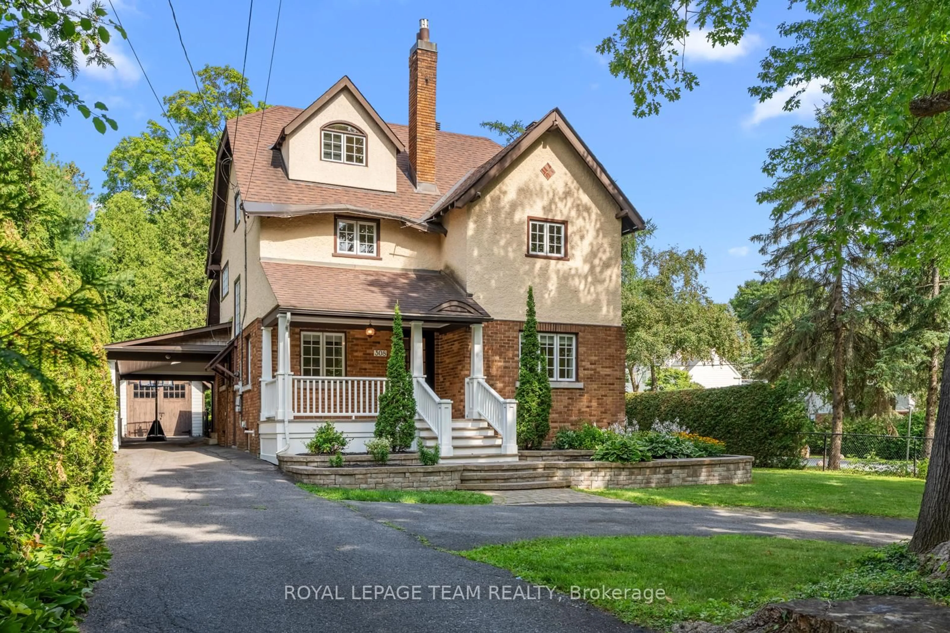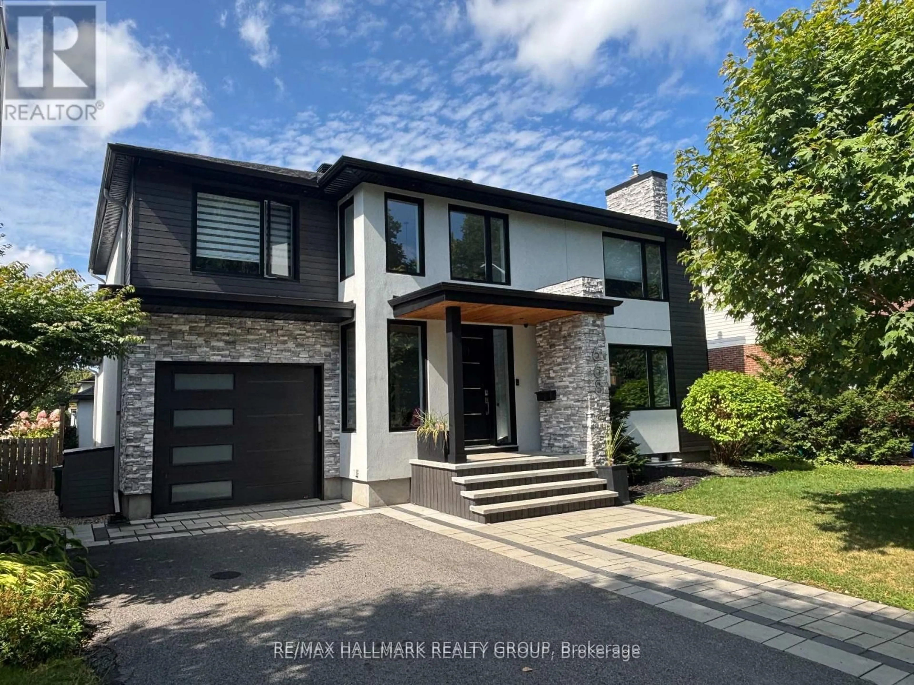Located on one of Wellington Village's quietest streets, 202 Faraday Street combines classic architecture with tasteful modern upgrades. Originally built in 1946, this home was extensively renovated in 2012 and again in 2023 with enhancements that have maintained the home's character while improving its comfort and functionality. Inside, you'll find well-designed living spaces, including a custom foyer, formal dining room with a wood-burning fireplace, and a sunlit office. The open-concept kitchen and great room, offer a bright, welcoming hub for everyday living. Upstairs, the primary suite includes a private 5-piece ensuite and walk-in closet, with three additional bedrooms, renovated 3-piece bathroom and laundry room completing the level. The finished basement adds flexible living space, and the garage has been modernized for practical use. Outside, the landscaped, south-facing yard provides a quiet retreat, all just steps from the shops, schools, and restaurants that make this neighbourhood so desirable. Upgrades in attachments & building inspection on file.
Inclusions: Fridge, Stove, Dishwasher, Washer, Dryer, Microwave, Basement Freezer, Water Treatment, Window Coverings
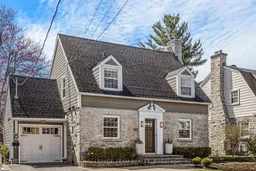 47
47

