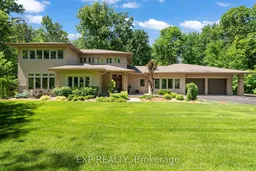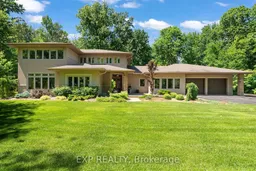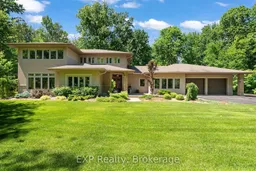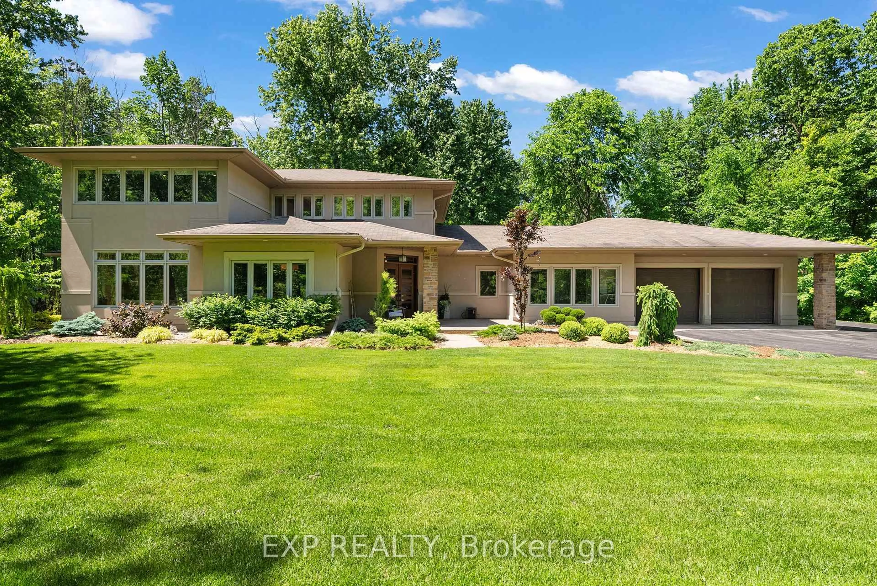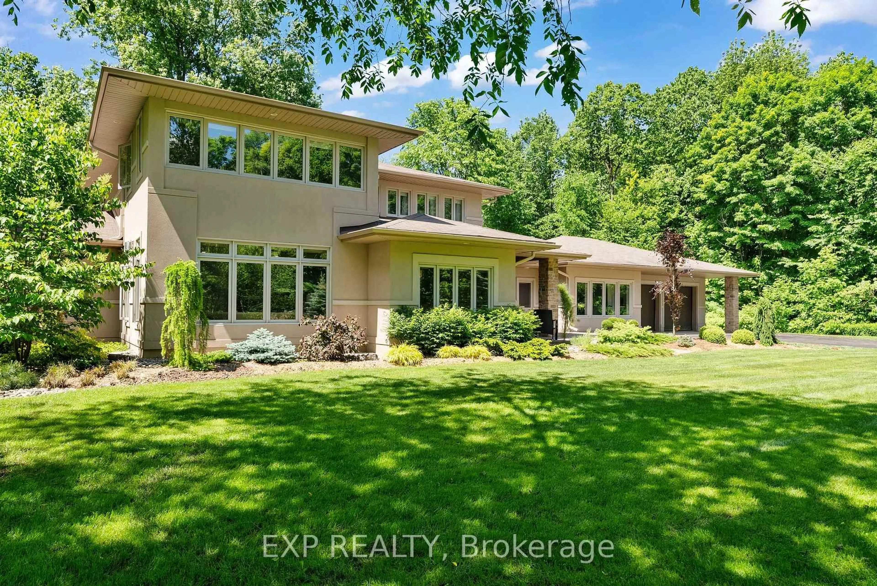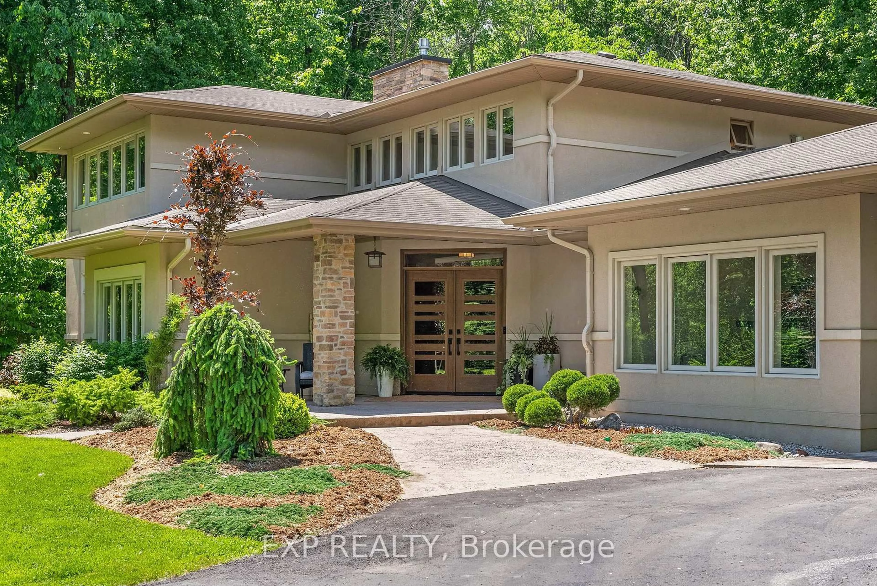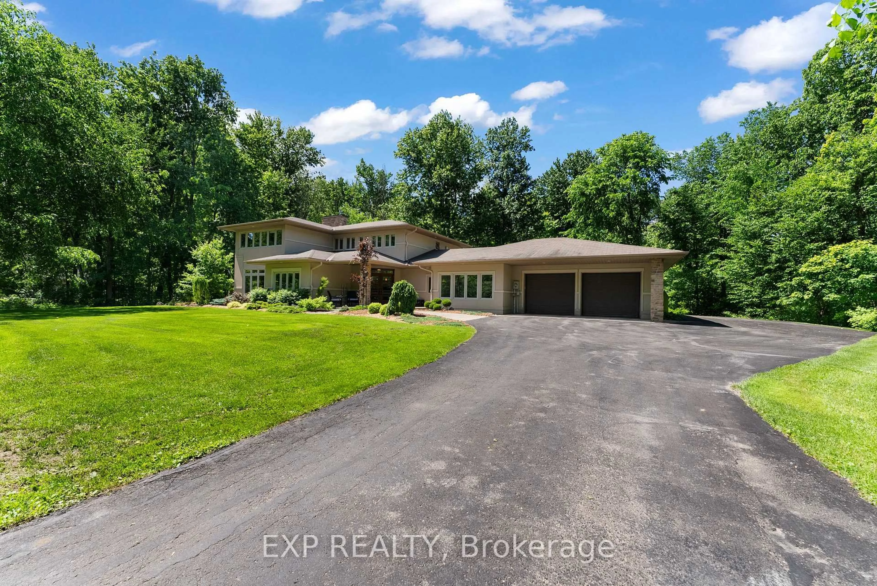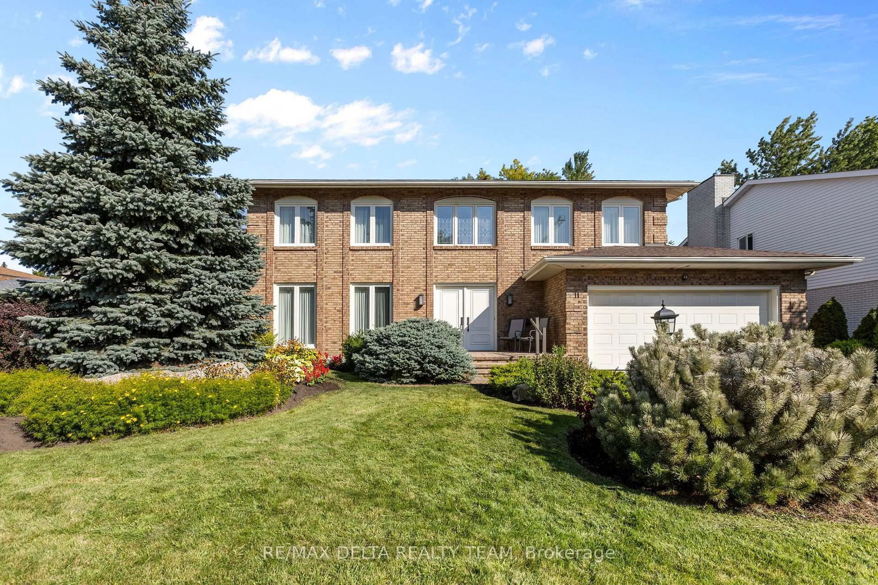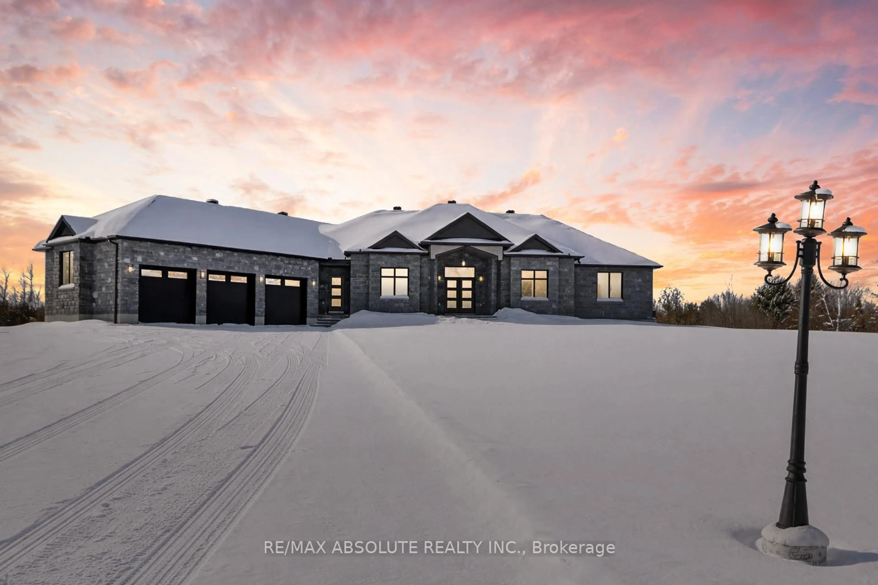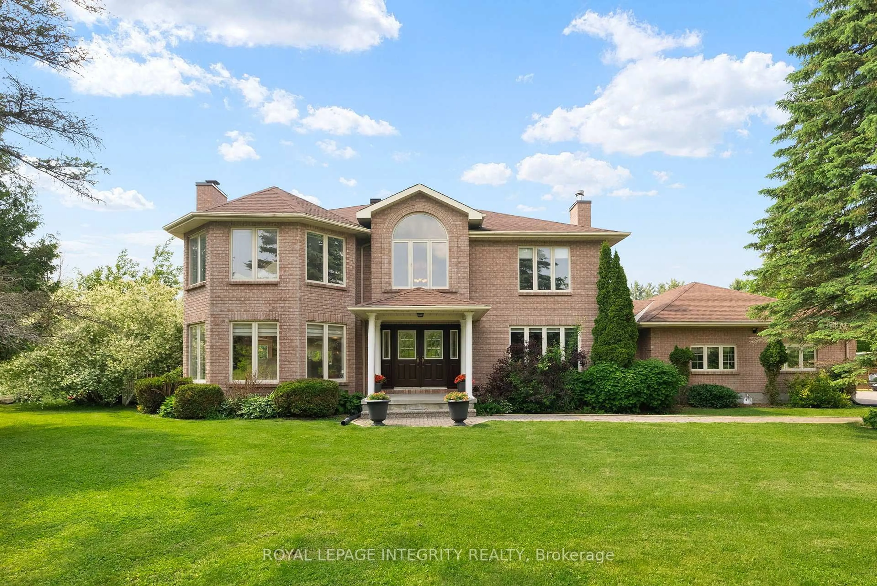5759 Queenscourt Cres, Ottawa, Ontario K4M 1K3
Contact us about this property
Highlights
Estimated valueThis is the price Wahi expects this property to sell for.
The calculation is powered by our Instant Home Value Estimate, which uses current market and property price trends to estimate your home’s value with a 90% accuracy rate.Not available
Price/Sqft$461/sqft
Monthly cost
Open Calculator
Description
Prestige. Privacy. Perfection. Welcome to 5759 Queenscourt Crescent in the exclusive enclave of Rideau Forest, where timeless Prairie-style architecture meets modern luxury on a stunning 4.4-acre treed estate. This custom-built 2006 residence offers over 4,600 sq. ft. of beautifully finished living space, featuring 5 bedrooms, 4 bathrooms, and a 3-car attached garage.Built with energy-efficient ICF construction and heated polished concrete floors, the home delivers exceptional year-round comfort and efficiency. At the heart of the home, the expansive open-concept kitchen impresses with custom cabinetry, an oversized island, and elegant quartz countertops, flowing seamlessly into the sun-filled great room-perfect for both everyday living and entertaining.A rare and highly desirable main-level in-law suite offers its own private entrance, living area, bedroom, and bathroom-ideal for multi-generational living, extended guests, or a private home office while still maintaining a sense of connection under one roof.Floor-to-ceiling windows throughout flood the home with natural light and showcase peaceful forest views from nearly every room. Upstairs, the luxurious primary suite is a true retreat, complete with a cozy sitting area, natural gas fireplace, spa-inspired ensuite, and a generous walk-in closet. A spacious office, an additional bedroom, and a full bath complete the upper level.Set in one of Ottawa's most sought-after communities, this exceptional property offers the perfect balance of privacy and convenience-just minutes to Manotick Village, golf courses, the Rideau River, and an easy commute to downtown.
Property Details
Interior
Features
Main Floor
Kitchen
5.94 x 4.3Centre Island
Bathroom
3.5 x 3.324 Pc Bath
Living
5.51 x 4.38Fireplace
Dining
3.96 x 3.29Exterior
Features
Parking
Garage spaces 3
Garage type Attached
Other parking spaces 5
Total parking spaces 8
Property History
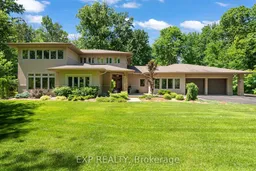 50
50