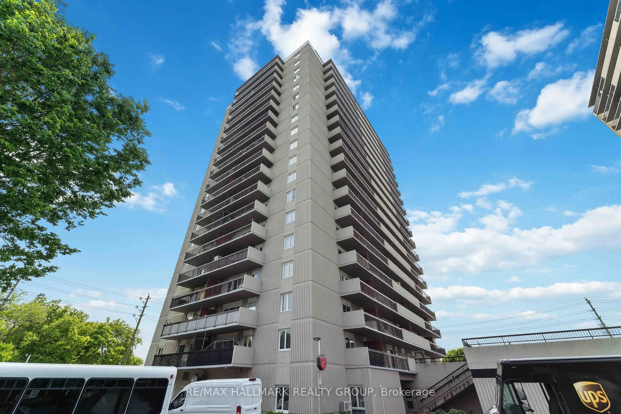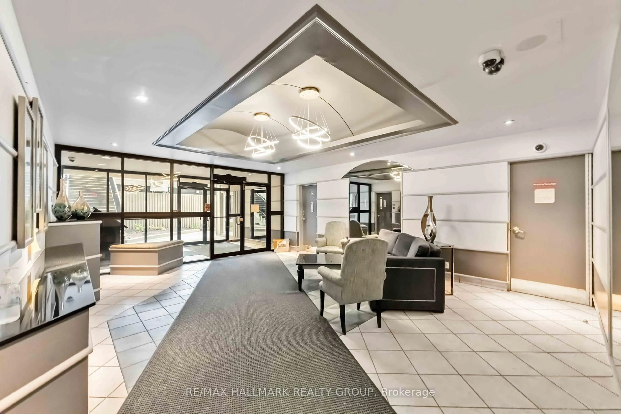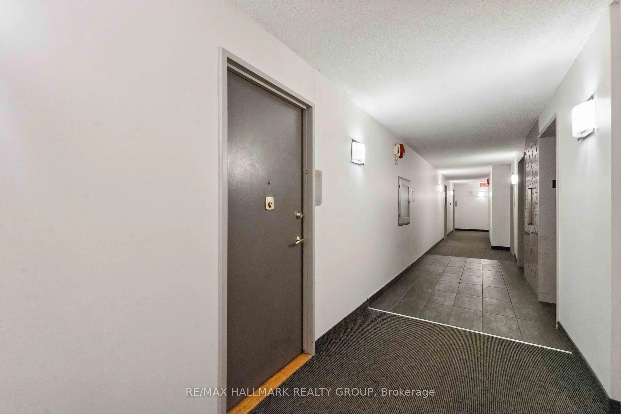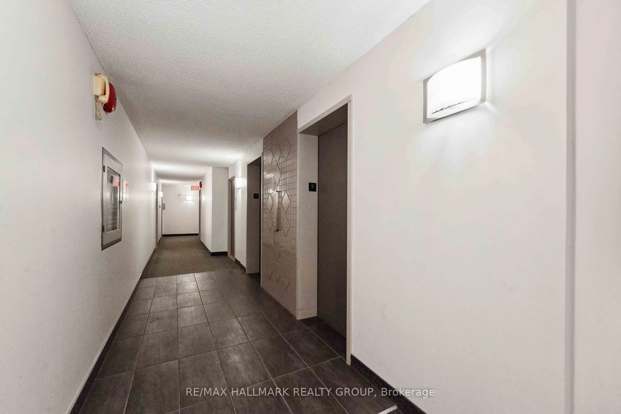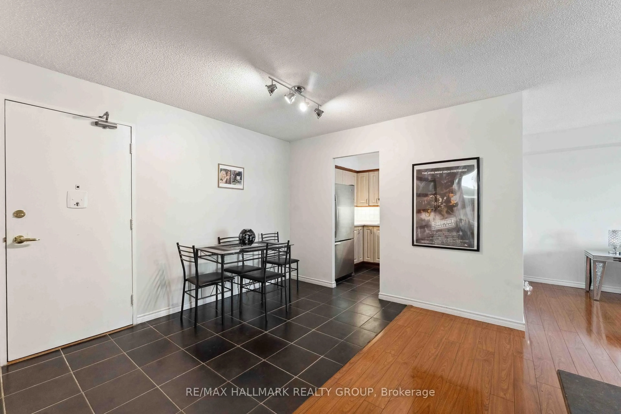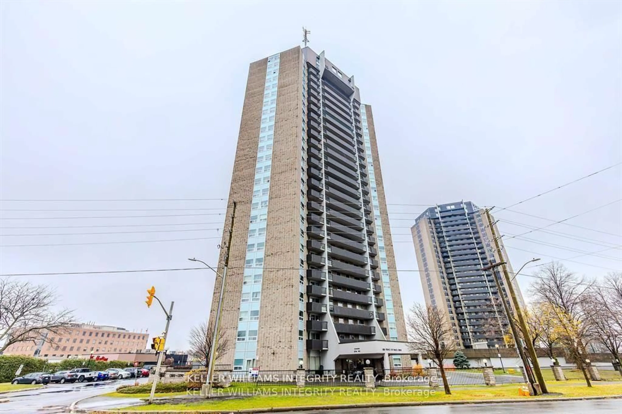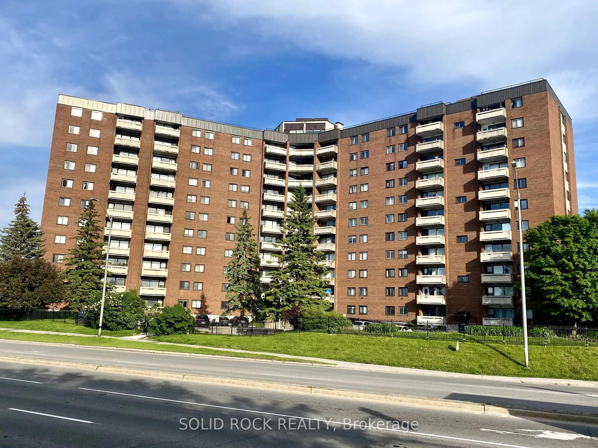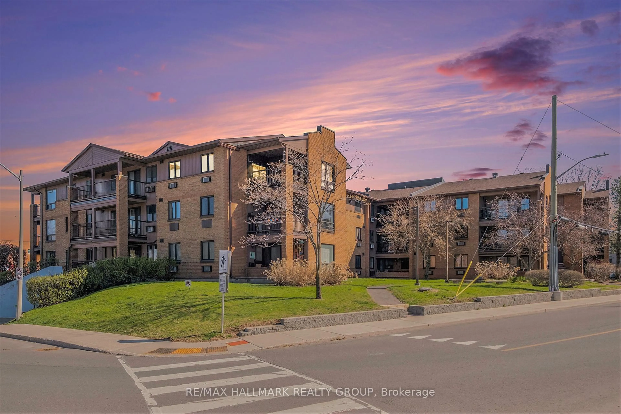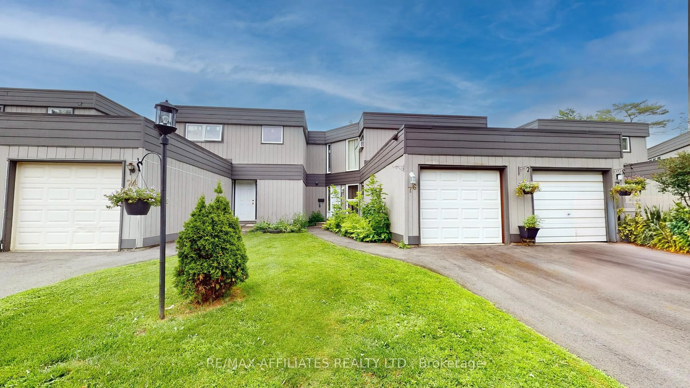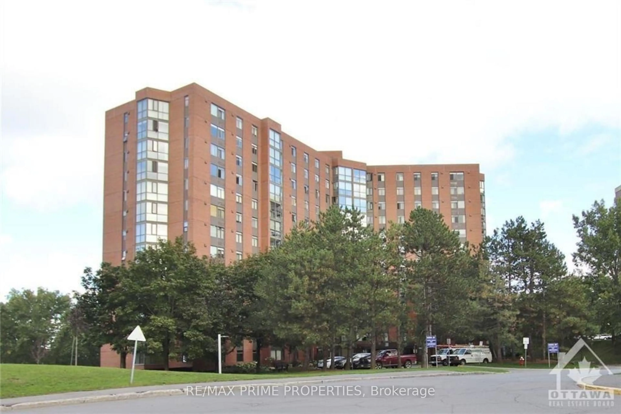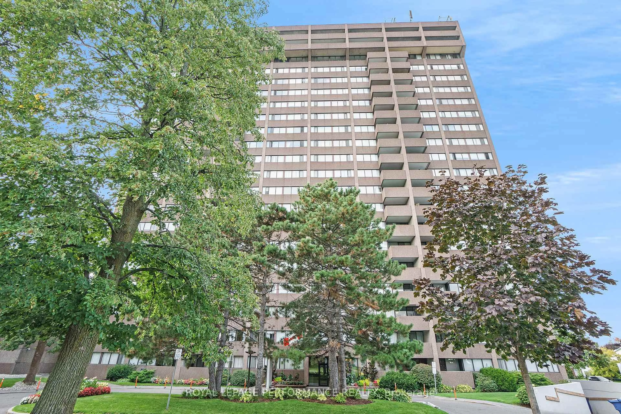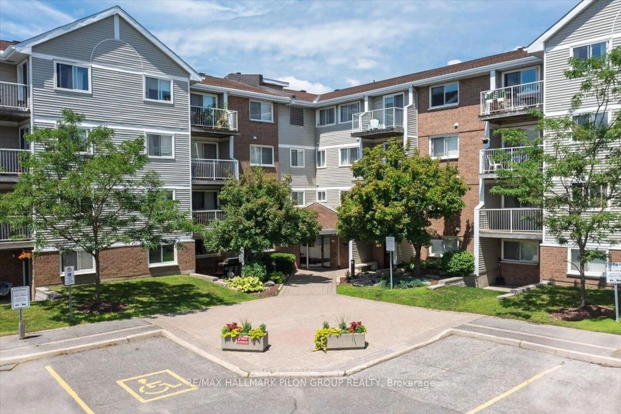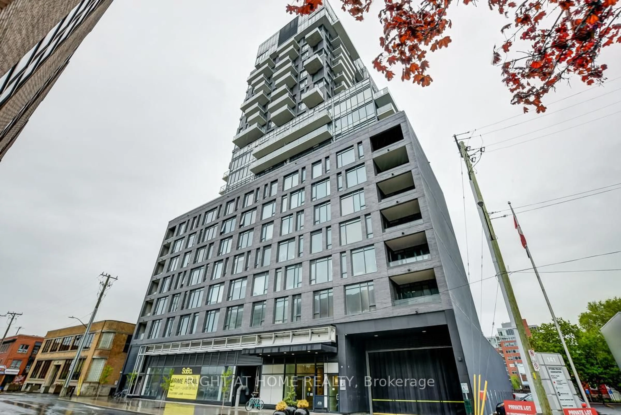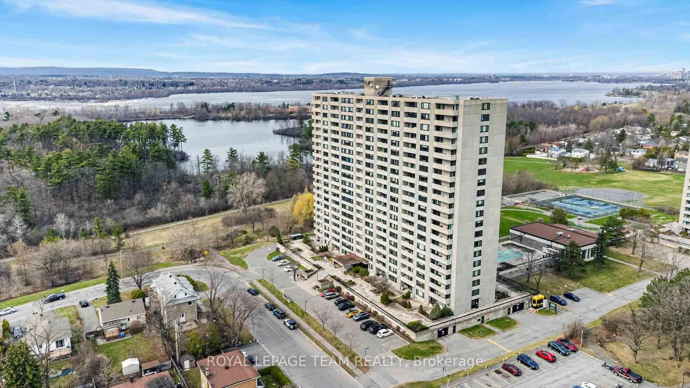158c Mcarthur Ave, Ottawa, Ontario K1L 8E7
Contact us about this property
Highlights
Estimated valueThis is the price Wahi expects this property to sell for.
The calculation is powered by our Instant Home Value Estimate, which uses current market and property price trends to estimate your home’s value with a 90% accuracy rate.Not available
Price/Sqft$360/sqft
Monthly cost
Open Calculator

Curious about what homes are selling for in this area?
Get a report on comparable homes with helpful insights and trends.
*Based on last 30 days
Description
This beautifully maintained two-bedroom, one-bathroom condo in the sought-after Château Vanier offers the perfect blend of comfort, convenience, and value. Ideally located just minutes from downtown Ottawa, this bright and spacious unit is an excellent opportunity for first-time buyers, downsizers, or investors looking for low-maintenance living in a central location.Inside, you'll find a well-designed layout filled with natural light, featuring large windows and an open-concept living and dining area that leads to a private balconyperfect for enjoying your morning coffee or relaxing after a long day. The kitchen is thoughtfully arranged with ample cabinetry and workspace, making meal prep easy and efficient.Both bedrooms are generously sized and provide a peaceful retreat, while the full bathroom is clean and well-kept. The unit also includes one dedicated parking space and convenient in-unit storage.Residents of Château Vanier enjoy access to fantastic amenities including an indoor pool, fitness centre, sauna, party room, secure entry, and plenty of visitor parking. The building is professionally managed, pet-friendly, and condo fees include all utilities for truly carefree living.Located in the vibrant and growing Vanier neighbourhood, this condo is just a short walk to shopping, restaurants, schools, public transit, and scenic riverside parks. Quick access to the 417 and downtown makes commuting simple and convenient.This is your chance to own a stylish and affordable condo in one of Ottawas most accessible neighbourhoods. Dont miss outbook your private showing today!
Property Details
Interior
Features
Main Floor
Br
5.13 x 2.262nd Br
4.72 x 3.04Bathroom
2.13 x 1.52Kitchen
3.12 x 2.26Exterior
Features
Parking
Garage spaces 1
Garage type Underground
Other parking spaces 0
Total parking spaces 1
Condo Details
Inclusions
Property History
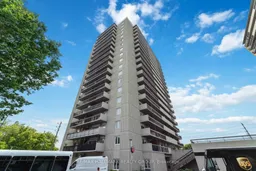 23
23