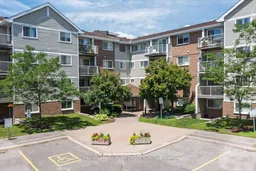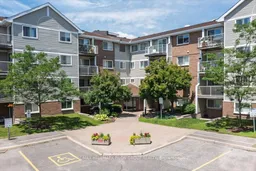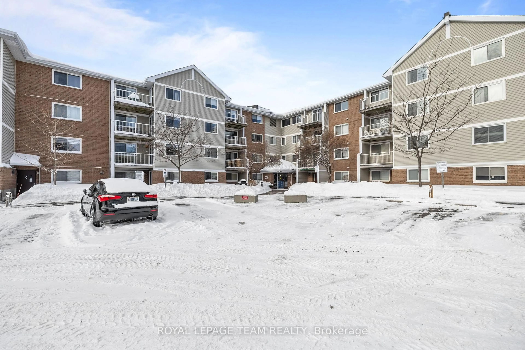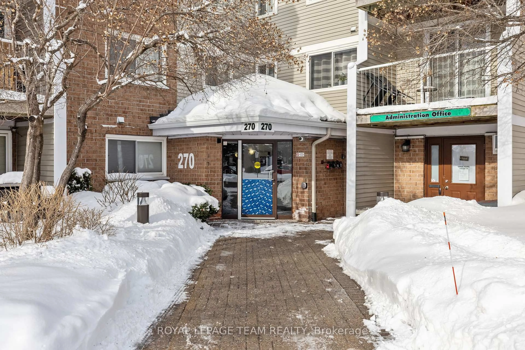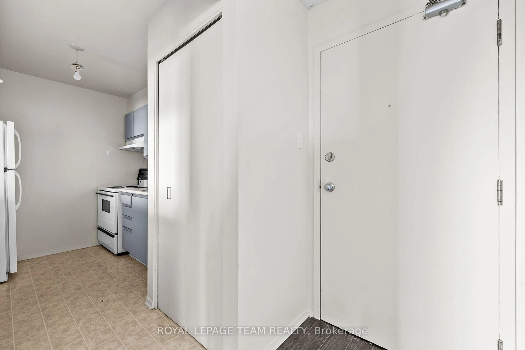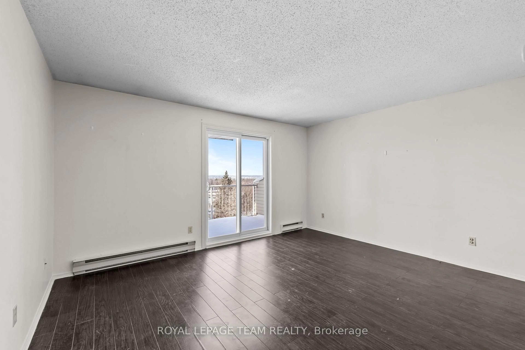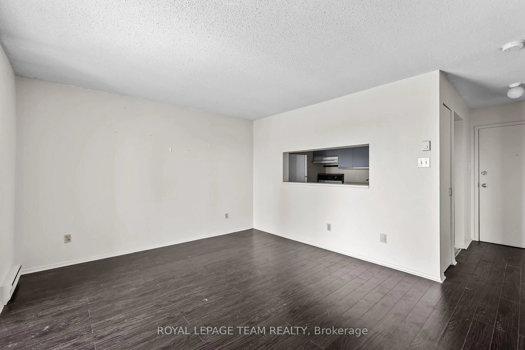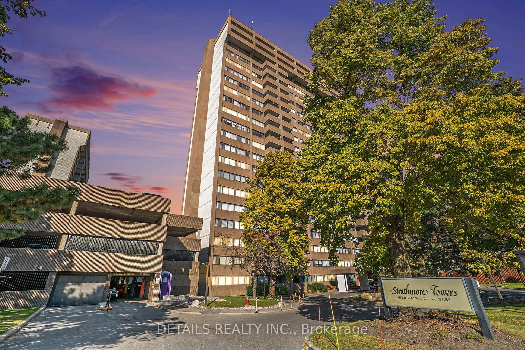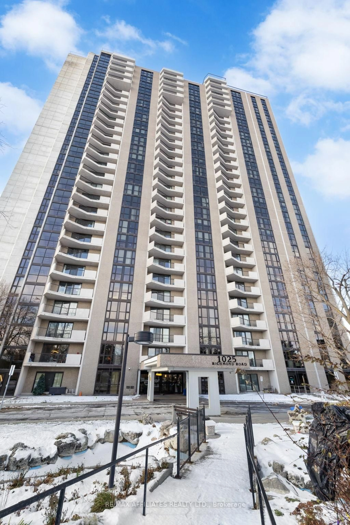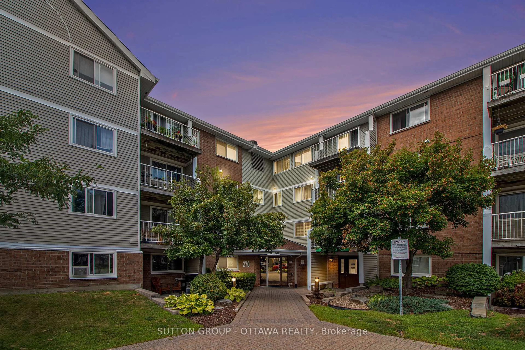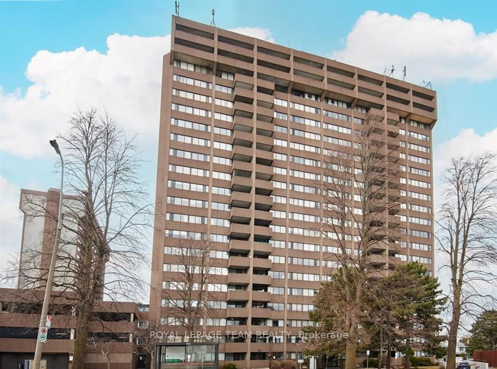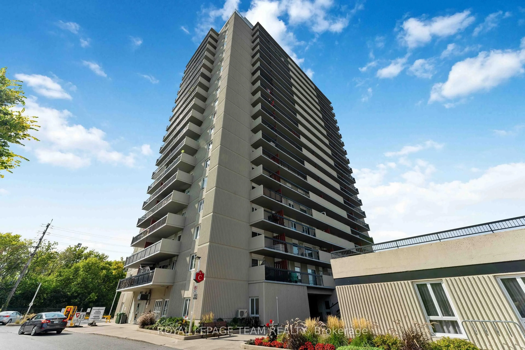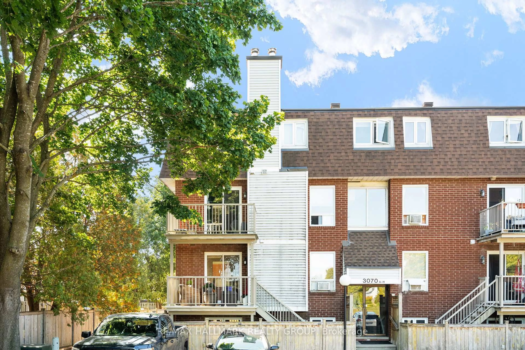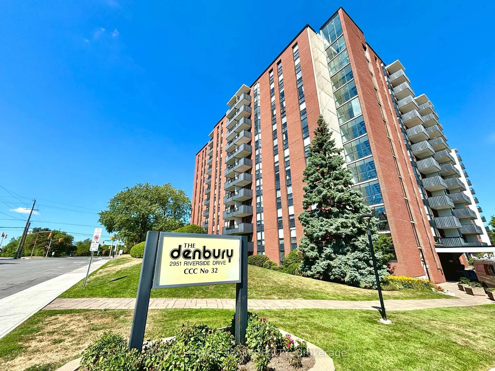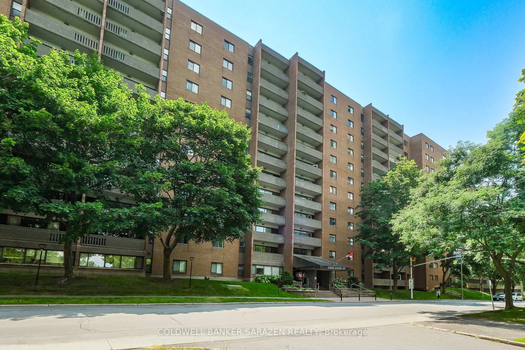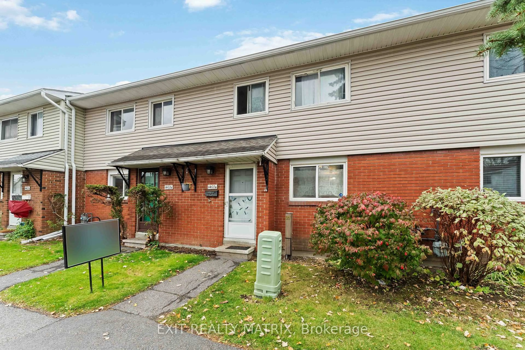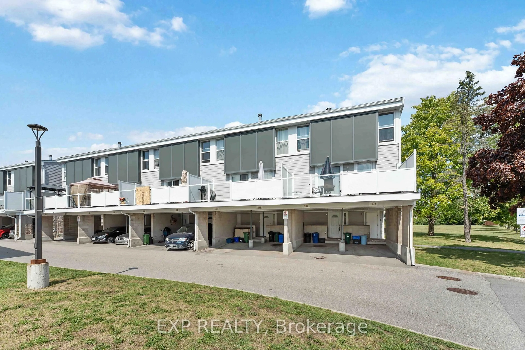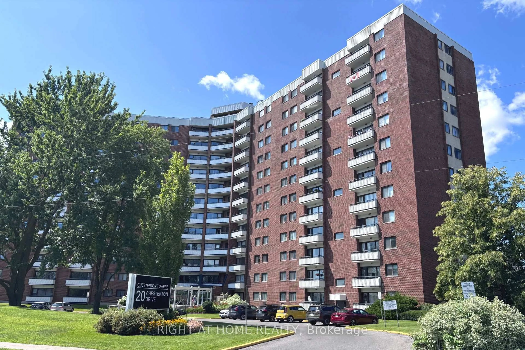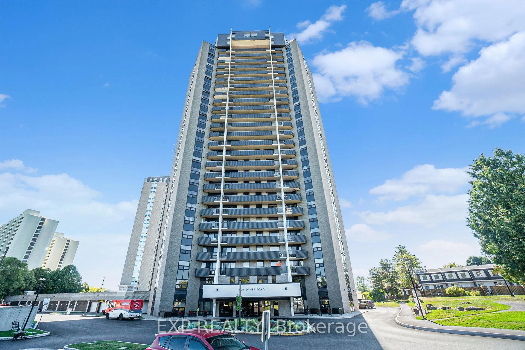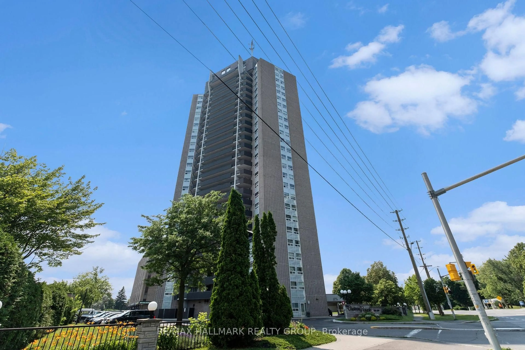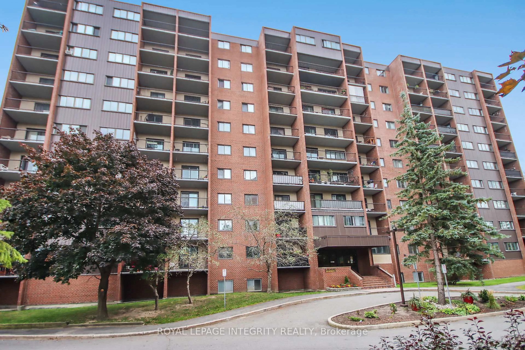270 Brittany Dr #411, Ottawa, Ontario K1K 4M3
Contact us about this property
Highlights
Estimated valueThis is the price Wahi expects this property to sell for.
The calculation is powered by our Instant Home Value Estimate, which uses current market and property price trends to estimate your home’s value with a 90% accuracy rate.Not available
Price/Sqft$342/sqft
Monthly cost
Open Calculator
Description
PREPARE TO FALL IN LOVE with easy, effortless living in the heart of the Brittany Park community! This SUN-FILLED 1 bedroom condo offers a well-planned layout that feels both spacious and comfortable, with LARGE WINDOWS that bring in beautiful natural light throughout the day.The living and dining areas flow together seamlessly, creating a bright and open space that works perfectly for quiet evenings or hosting friends. This CARPET-FREE home is as practical as it is inviting. Set in a quiet, pet-friendly building, this condo is an excellent option for first-time buyers, downsizers, or investors looking for a solid opportunity in a prime location. In-unit laundry, ample storage, and BUDGET-FRIENDLY CONDO FEES make everyday living simple and stress-free. PARKING IS AVAILABLE through condo management for only $50 per month! What truly sets this home apart is the lifestyle Brittany Park offers. Enjoy access to indoor and outdoor pools, a fitness centre, tennis court, party room, scenic walking paths, and beautifully landscaped grounds that create a peaceful, resort-like atmosphere. All of this, while being just moments from St. Laurent shopping, dining, transit, parks, and daily conveniences.This is your chance to enjoy city living with a calm, community feel in a location that truly has it all!
Property Details
Interior
Features
Main Floor
Bathroom
1.57 x 2.333 Pc Bath
Living
4.47 x 3.65Primary
0.0 x 0.0Carpet Free
Foyer
1.04 x 2.38Exterior
Features
Condo Details
Amenities
Elevator, Indoor Pool, Outdoor Pool, Party/Meeting Room, Gym, Tennis Court
Inclusions
Property History
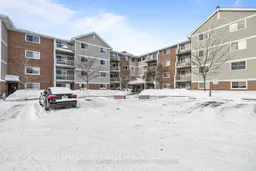 19
19