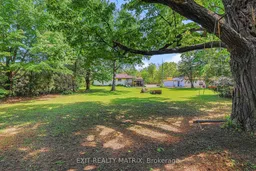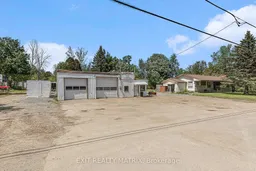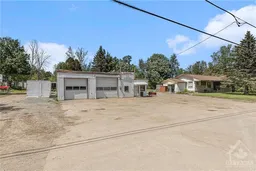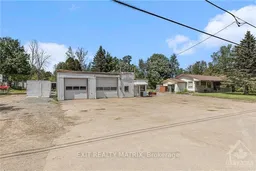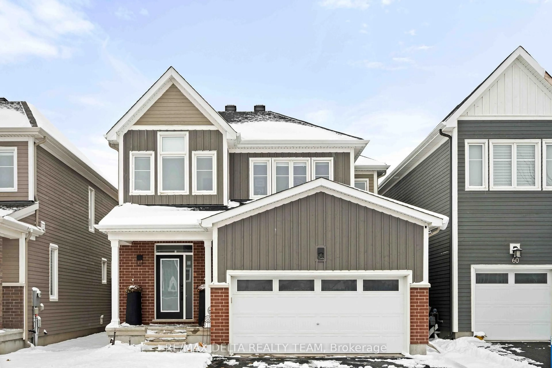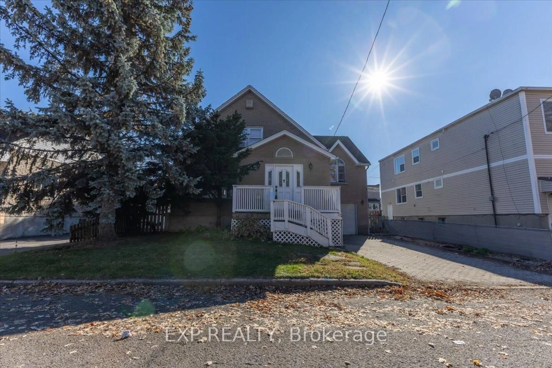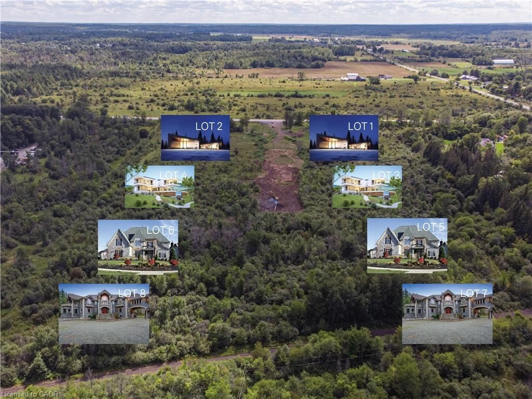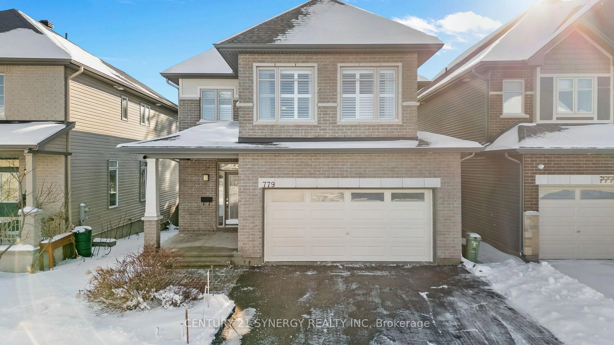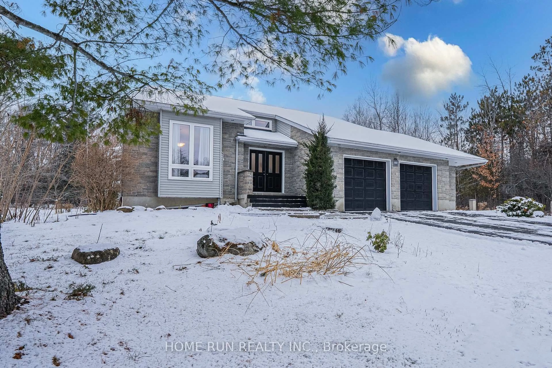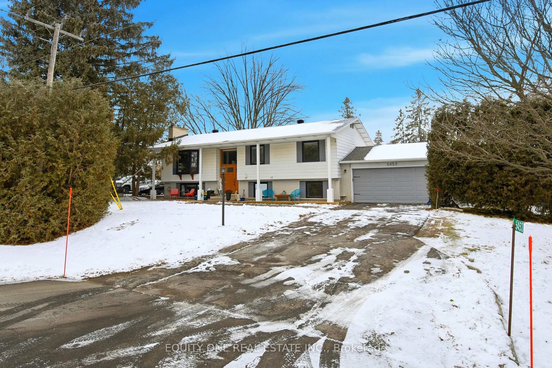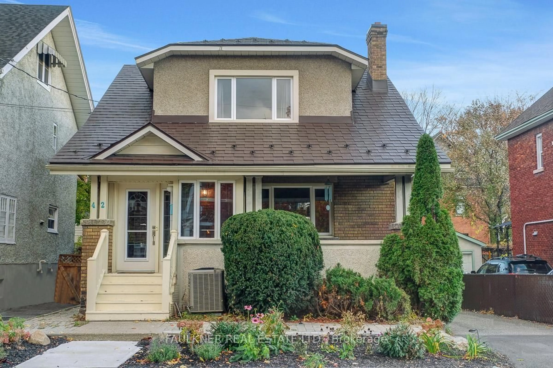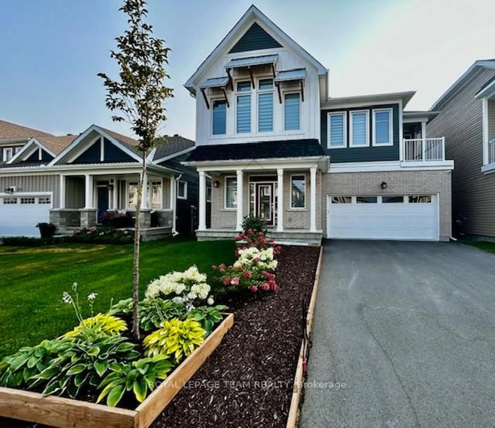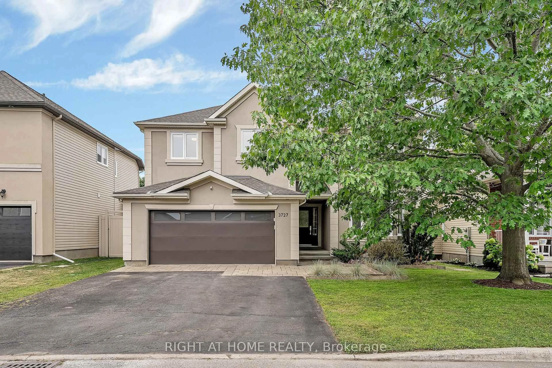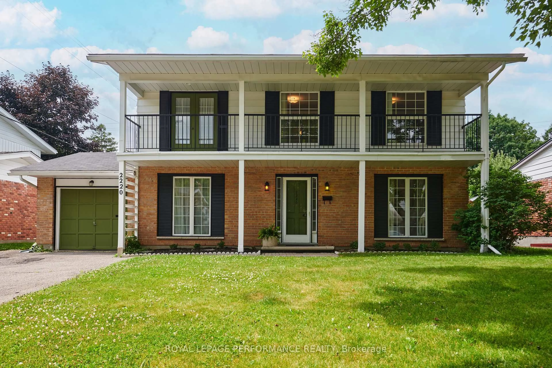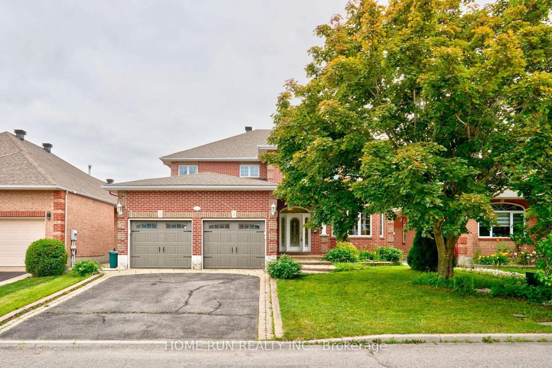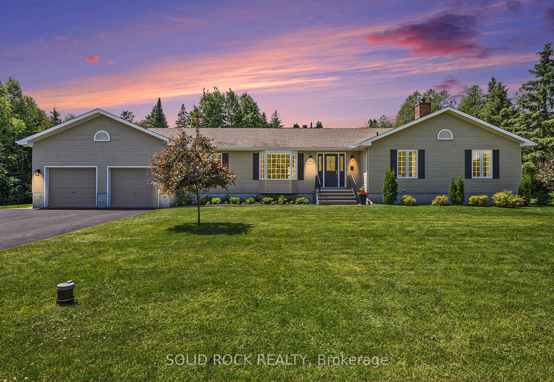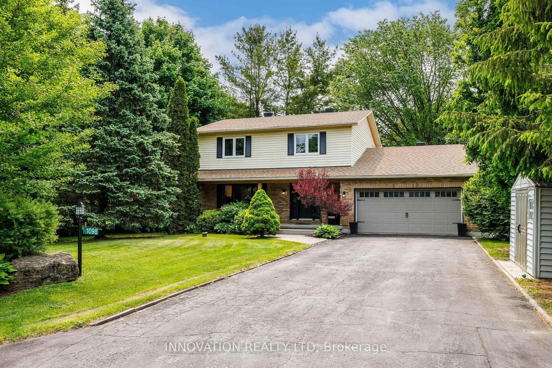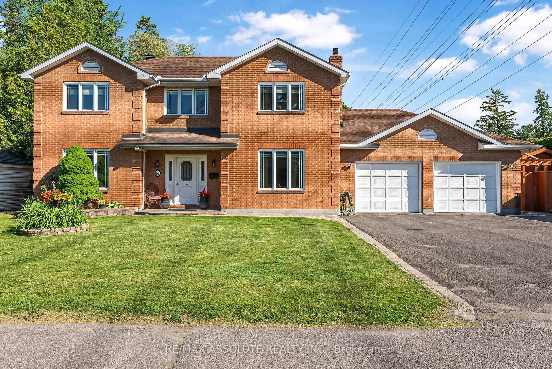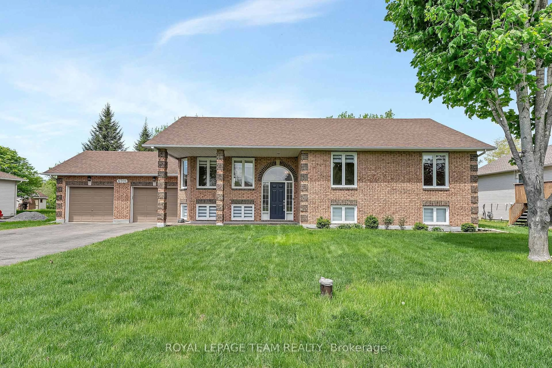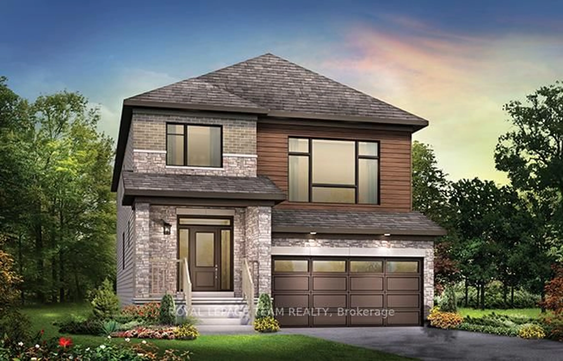Welcome to 8785 Victoria Street, the perfect blend of peaceful country living and practical functionality, all set on a 2.2-acre lot. Whether you're dreaming of a quiet place to raise your family or planning your forever home with room to grow, this unique property offers comfort, space, and flexibility for your future. At the heart of the property is a charming detached bungalow featuring 3 generous bedrooms and 2 bathrooms.As you step inside, you're welcomed into the dining room, a cozy spot for weeknight dinners. To your right, a spacious living room offers plenty of room for family movie nights, relaxing with a book, or hosting guests. To your left, the kitchen delivers both function and charm, with ample cabinetry and space for meal prep and family conversations. A conveniently located laundry room and a 2-piece bath are just off the kitchen, offering practical convenience for busy households. Down the hall, you'll find three well-sized bedrooms and a full 4-piece bathroom, perfect for growing families or guests. The homes thoughtful layout provides both comfort and privacy for every family member. Step outside to a large deck where you can unwind, entertain, or watch the kids play in the expansive backyard. The property features a fire pit and lots of open space for outdoor activities, gardening, or even future additions. 8785 Victoria Street is more than a property, it's a lifestyle, and a rare chance to create a place your family can truly call home, with income potential built right in.
Inclusions: Stove, fridge
