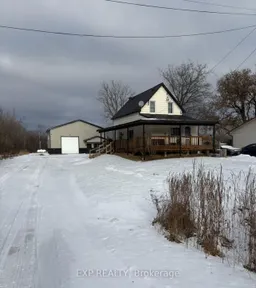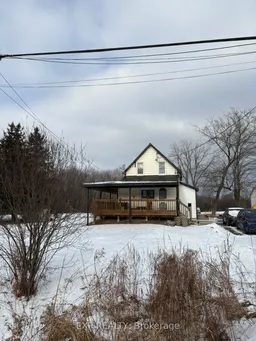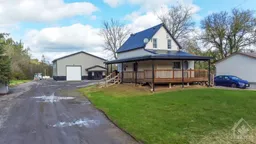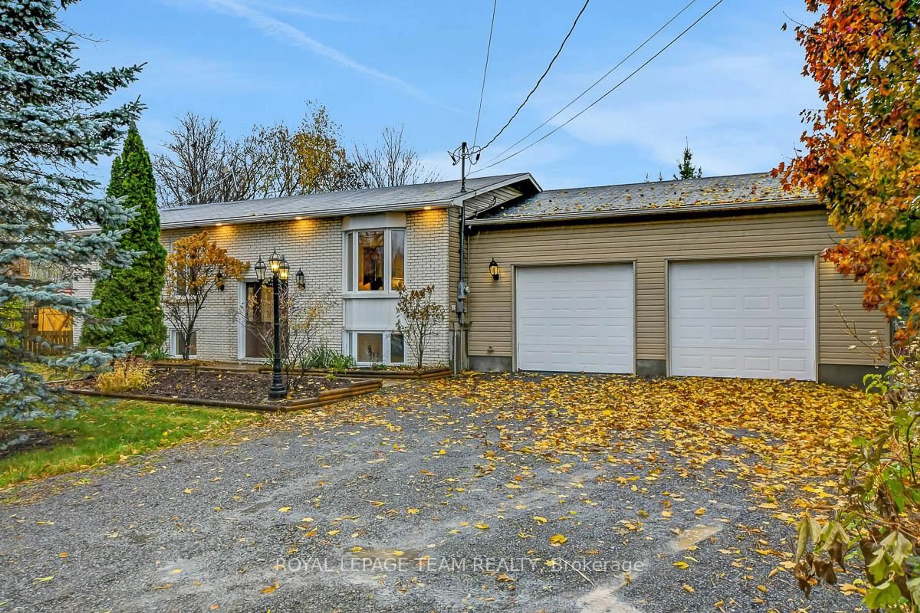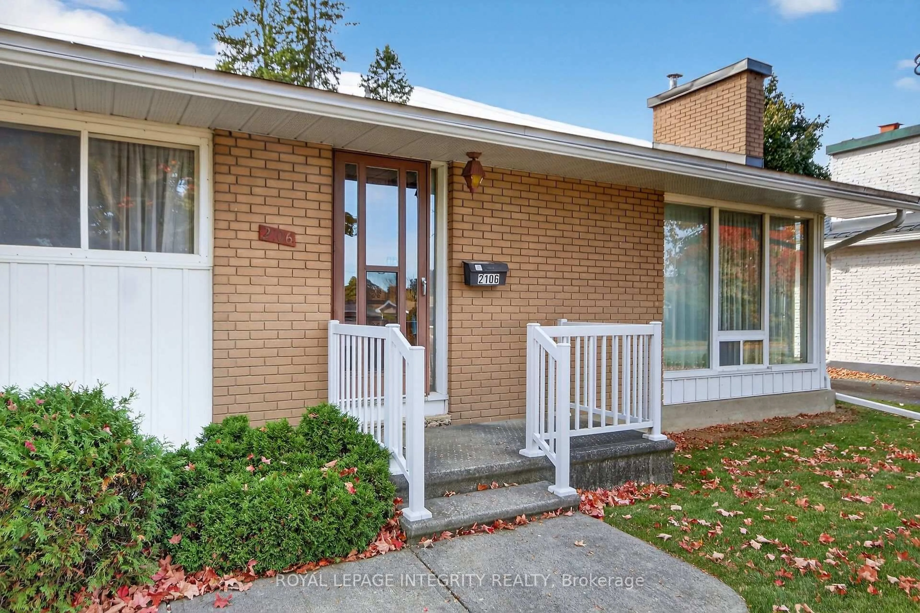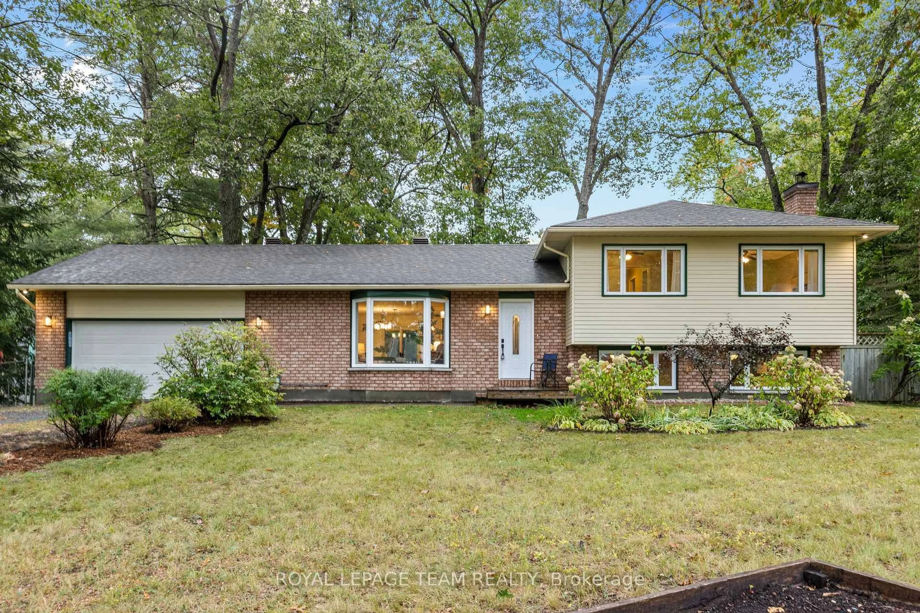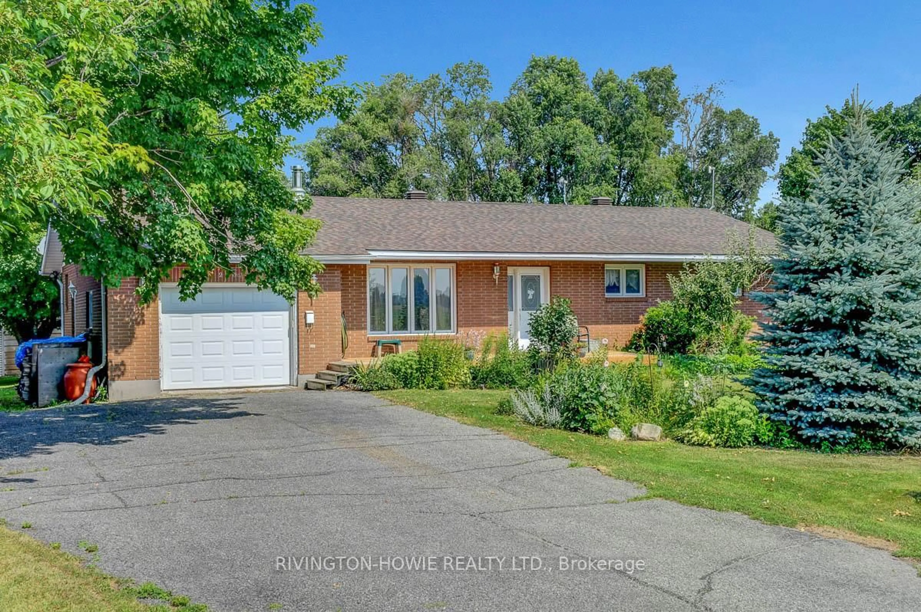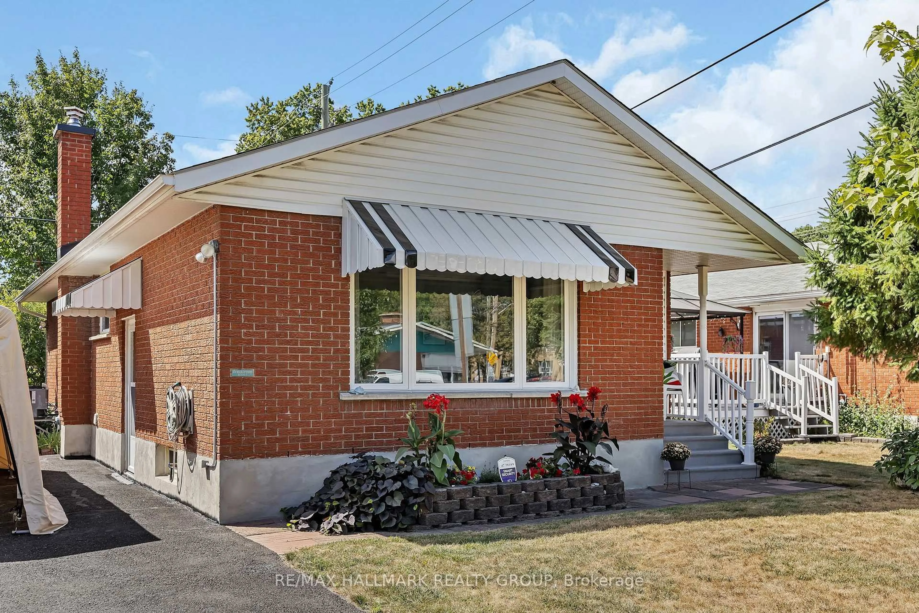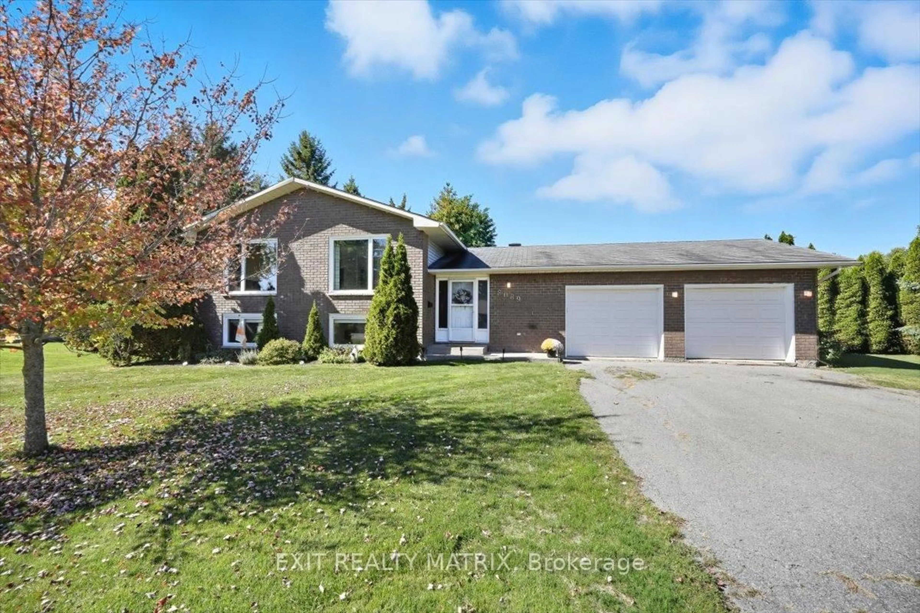Contractor's Dream Garage in Carlsbad Springs! This unique property features a well-maintained 2-bedroom, 1-bath home paired with a brand-new, modern 40'x40'x16' garage designed for ultimate functionality. The garage boasts two identical bay doors, one fully motorized, two steel pedestrian doors, insulated 2"x6"x16' walls with tin sheeting, radiant glycol heated concrete flooring, a center drain, roughed-in washroom plumbing, and a 200-amp electrical panel with ample outlets. Natural light pours in through six oversized upper-level windows and two lower-level windows, with the option to add a mezzanine loft for additional storage or workspace. The garage sits on a solid gravel base, allowing full vehicle access around and through the structure, with underground electrical and propane lines running to a large propane tank at the rear of the property. Conveniently located just two minutes from the 417 East (Boundary exit) and near the Amazon Warehouse, this property is ideal for contractors or hobbyists seeking a versatile workspace. The home features hardwood and carpet flooring, offering cozy living alongside this exceptional garage. Don't miss out on this one-of-a-kind opportunity!
Inclusions: Stove, Microwave, Dryer, Washer, Refrigerator
