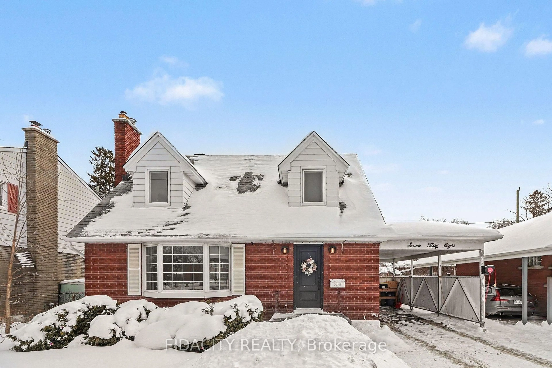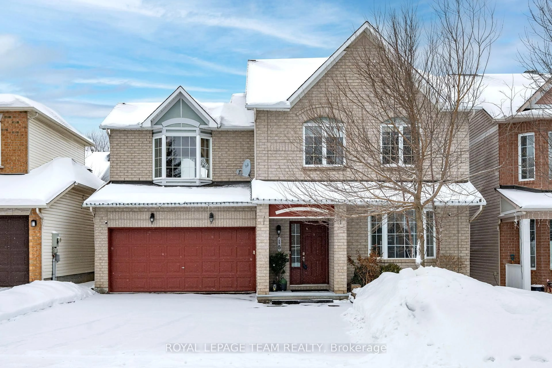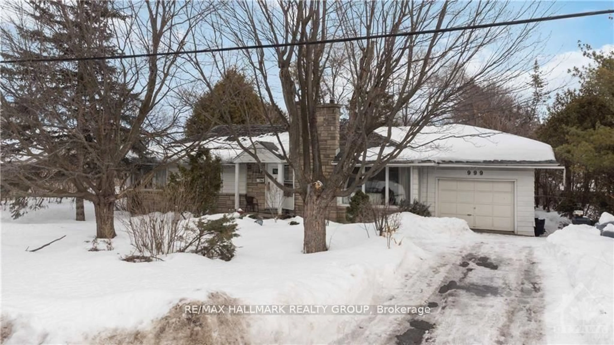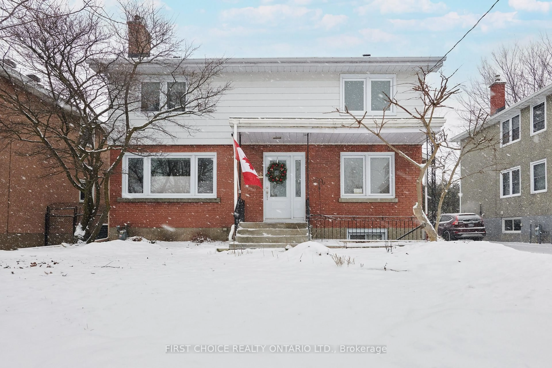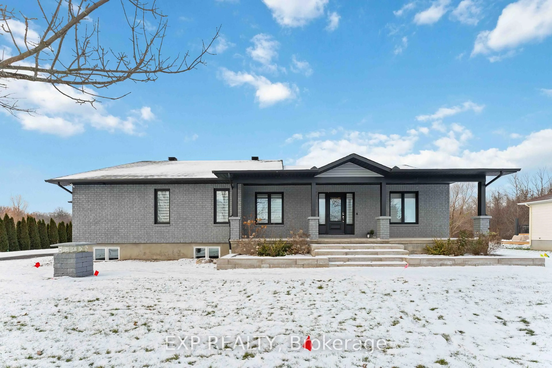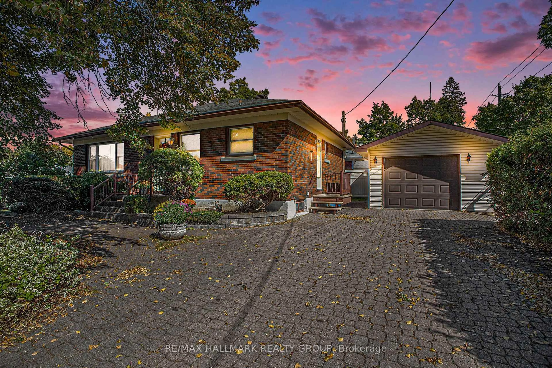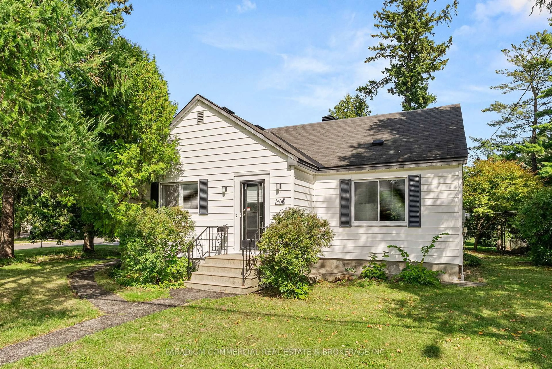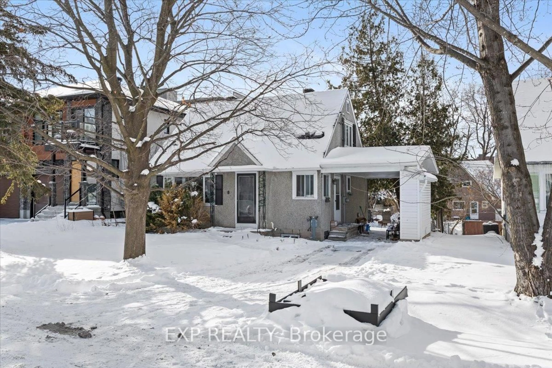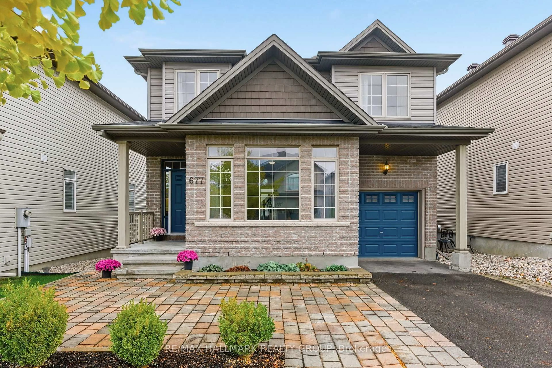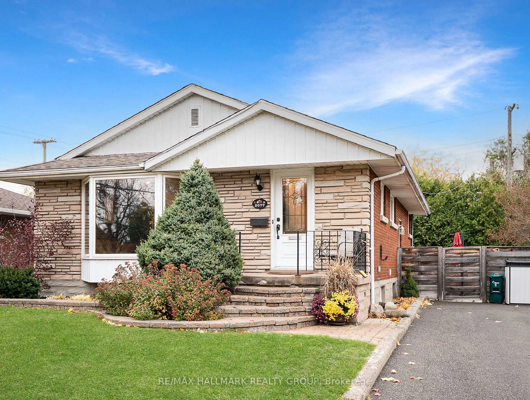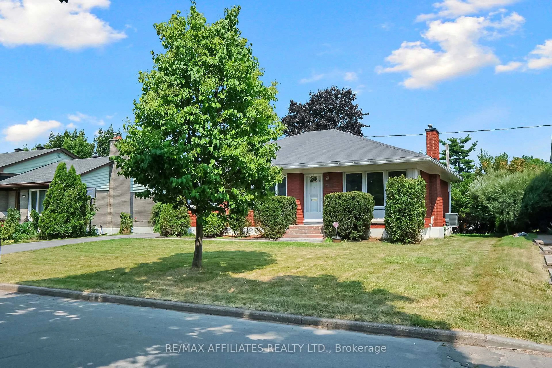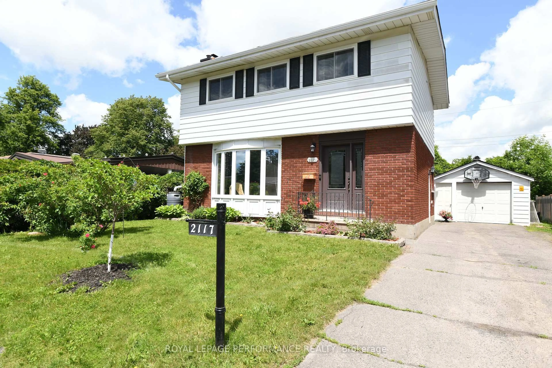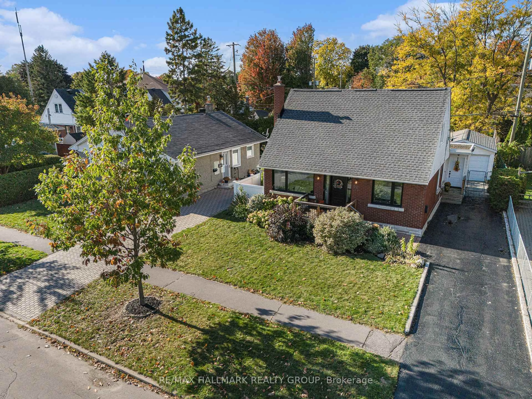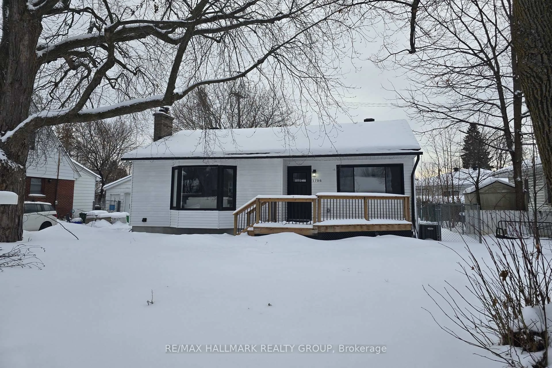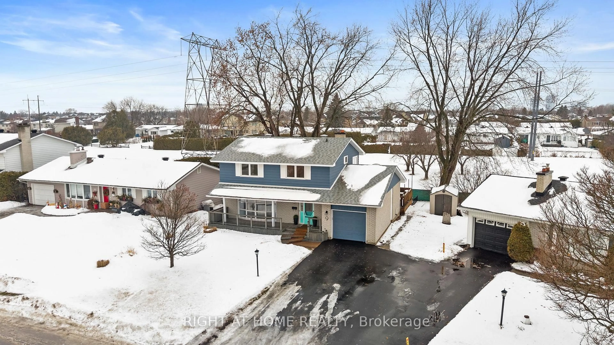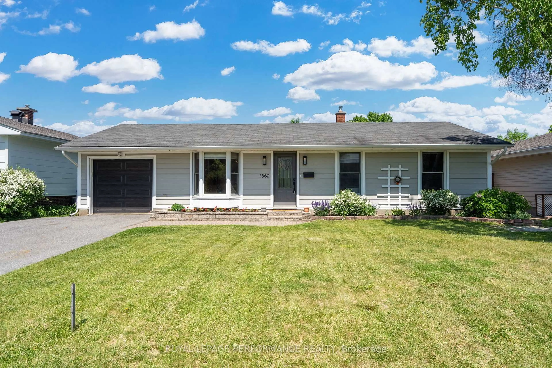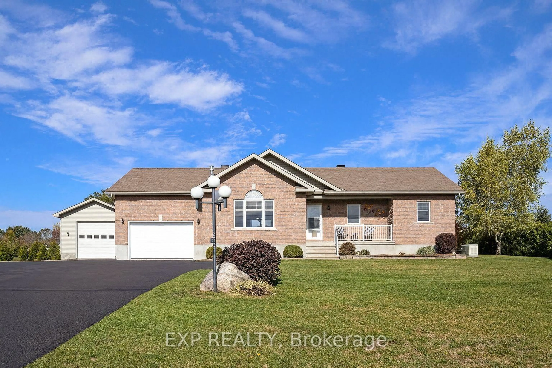Choose 2106 Dunelm as your forever home to enjoy the comfort and convenience of bungalow living on a peaceful street lined with mature trees in Elmvale Acres. Renovations will make this house your own! This rare oversized lot at 68 x 100' offers a huge private backyard with full sun that is ideal for outdoor living and gardening with plenty of room for active people and pets. Morning light on the large front yard is optimal for an expanded porch or sun room. Original hardwood flooring throughout the main level with three bedrooms and 1.5 baths. Kitchen with attached dining room and living room are ready to be reimagined as the focal points for interacting with loved ones. Additional bedroom and half-bath in the spacious partially-finished basement are well suited for older children, working at home or supporting aging family members. Long-time neighbors will welcome you to this safe and supportive community with every convenience including parks, schools, shopping, public transit and easy access to CHEO, Ottawa General Hospital and Hôpital Montfort. Room measurements to be verified. Property being sold as/is.
Inclusions: -Shed in backyard- blue and black recycling bins and green compost bin from City of Ottawa- stove/oven, fridge, washer and dryer - all are working despite their age. The washer dial partially broke several years ago but still works fine just has to be turned by hand. The 50 year old stove and oven work very well and had a few parts replaced as needed over the years.- water heater (owned not rented)- curtains in all rooms - notably the blue curtains on the back door - ceiling fan in kitchen- chandelier in dining room- vintage lights over basement bar- floor polishing machine in the bedroom opposite the main bathroom- extra light bulbs, brooms, step stool and winter salt/sand in basement- screen inserts x 4 for basement windows- Italian marble coffee table on solid cherry wood base in living room is included if owner wants it.
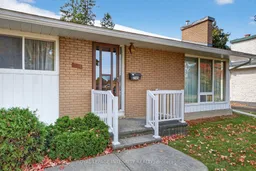 42
42

