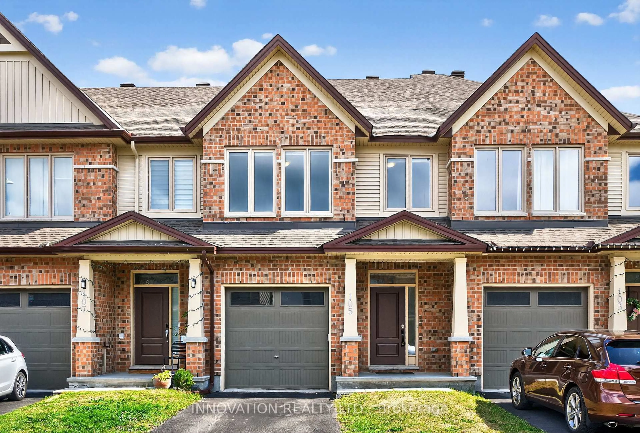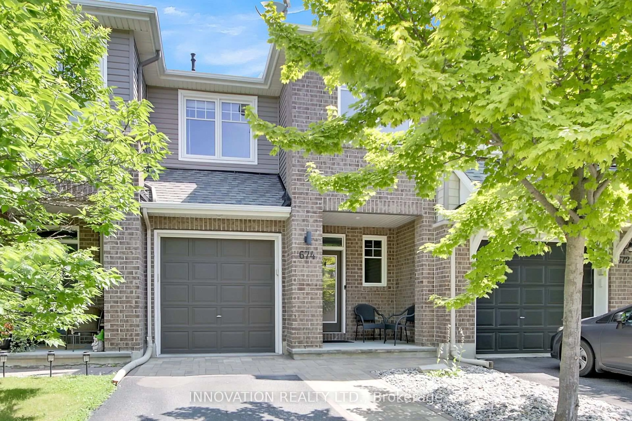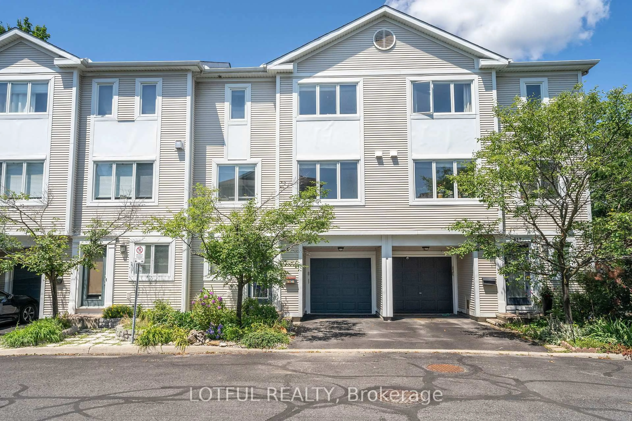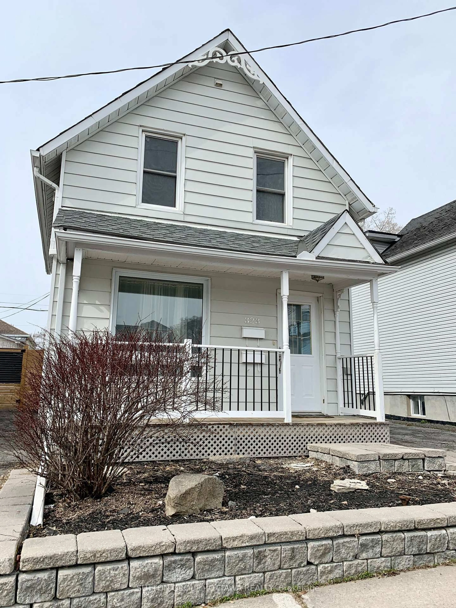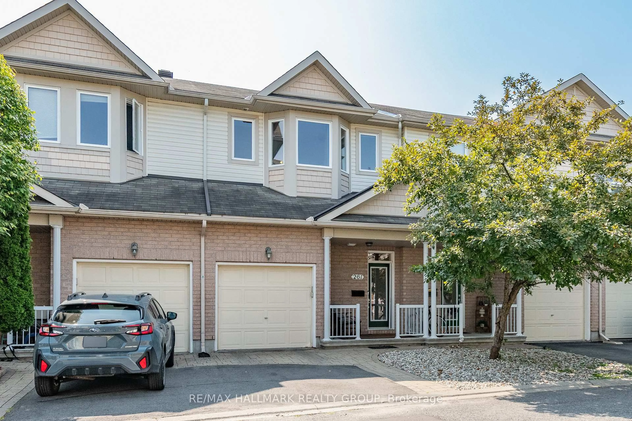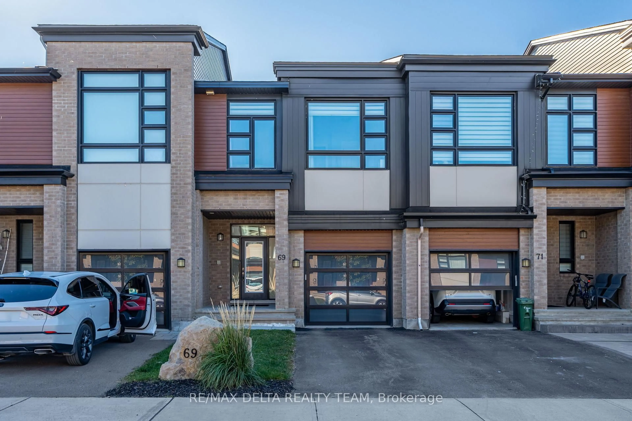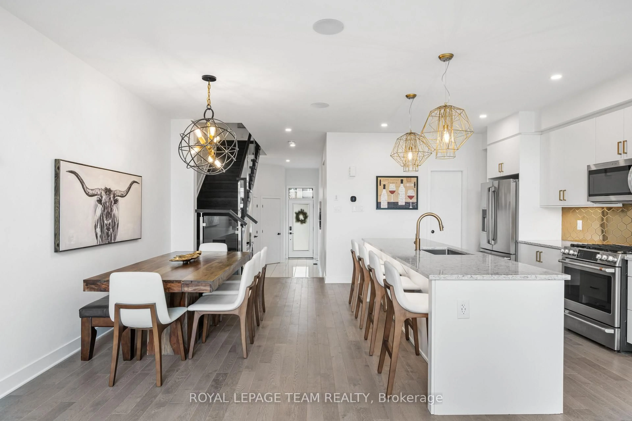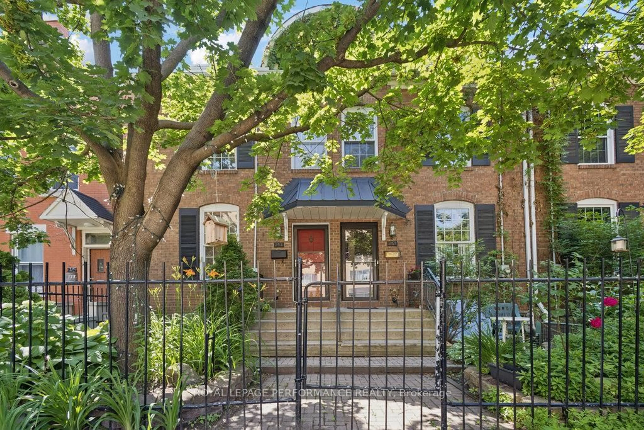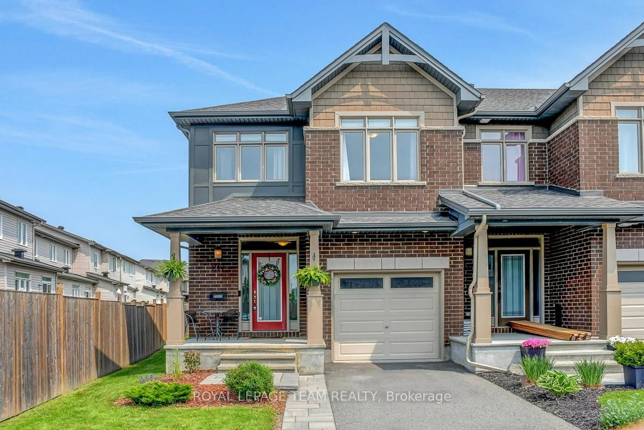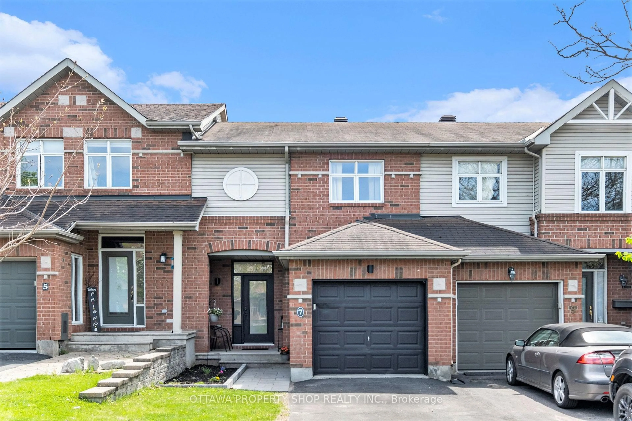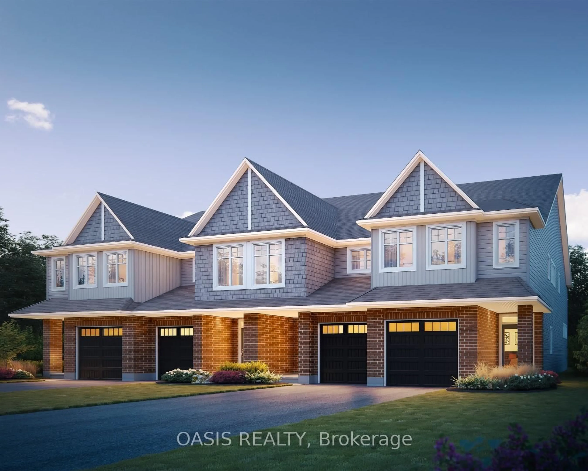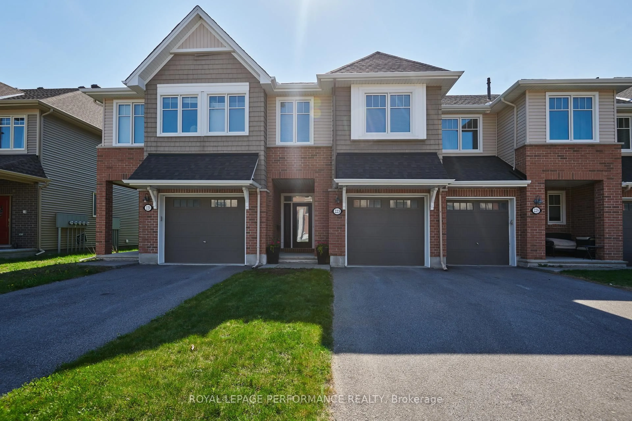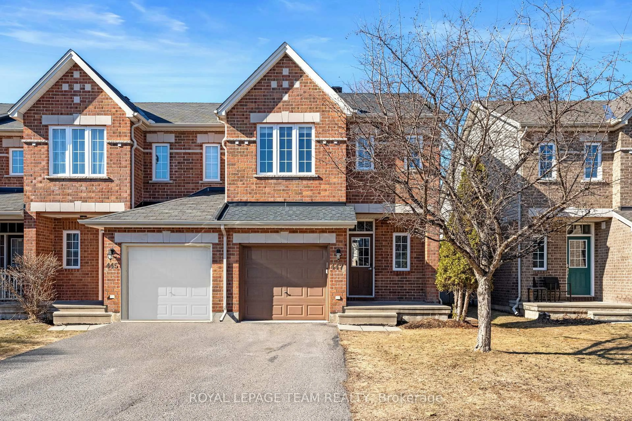It's rare to find a home that delivers a unique experience, but when you do, it leaves a lasting memory. This beautiful End-unit Townhouse from Urbandale, nestled in the new division of Findlay Creek, does just that with its extensive upgrades from floor to ceiling done by the builders + additions over the years! Imagine spending your evenings with the sun filling your living space through large windows with custom straw blinds accommodated by a 15-foot-tall ceiling adorned with a bouquet-shaped glass chandelier. Or spending your lazy evenings in the living room while watching the full moon. Equally stunning is the Kitchen with its well-appointed gold splash and matching faucet adorned with its abstract glass chandelier. The kitchen is also well-appointed with high-end appliances including a gas stove which compliments various cuisines while the open-concept layout also provides you with flexibility with your dining setup. And oh, don't forget the cute powder room with a gold faucet and a pocket door. I know, I know! it's like a dream come true! The second floor provides a spacious and intuitive layout with 2 bedrooms with Large windows adjacent to a beautifully designed 4pc bathroom. The laundry room is also spacious and adjacent to the main bedroom with a walking closet and an Ensuite bathroom with rustic tiles. The Basement is your blank canvas, it's spacious enough to convert to a recreational playroom or a home office. The basement hosts a rough-in for another washroom with plenty of storage and a utility room. 333 Wabasso Lane is Energy Efficient + has a Tarion warranty. It is also well located with multiple parks and a walking trail close by, with minutes from school, and plenty of shopping + amenities. Well, I guess that's enough of me rambling about my own home, come book a viewing, and let me know what you think!
Inclusions: Refrigerator, Gas Stove, Dishwasher, Washer, Dryer, Tire Rack in the garage, Storage Shed (on the Side), Planters box(in the backyard).
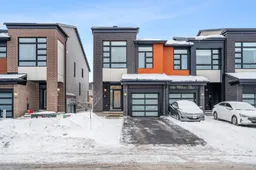 36
36

