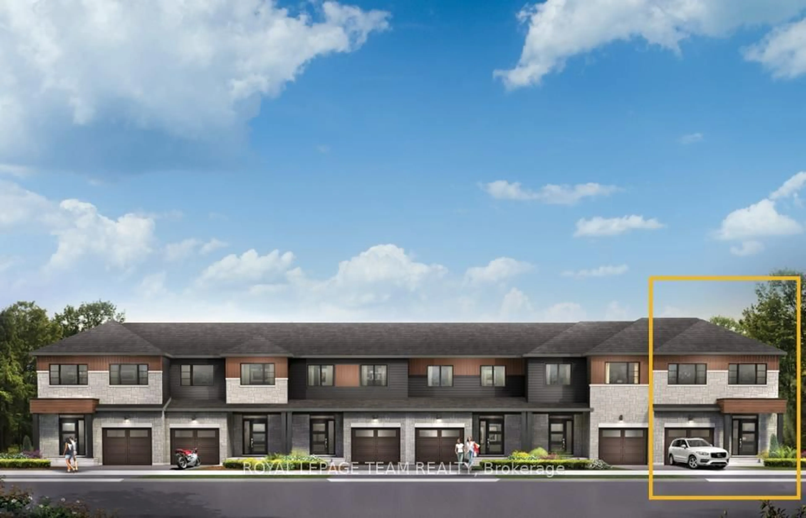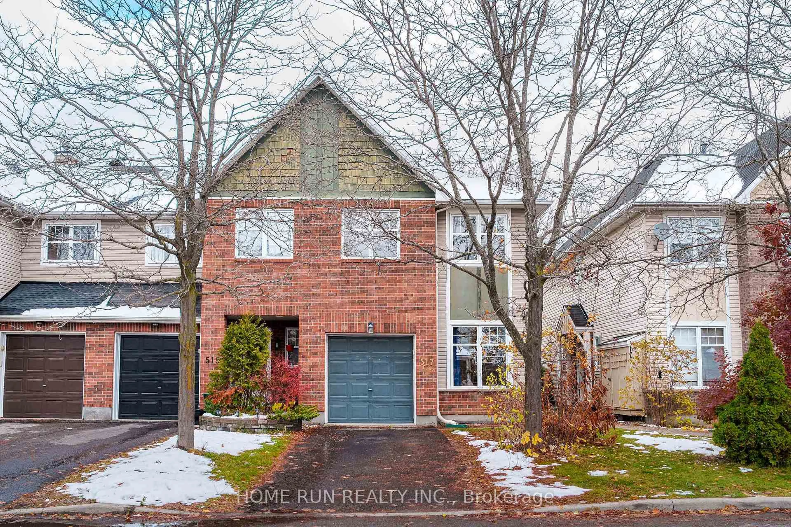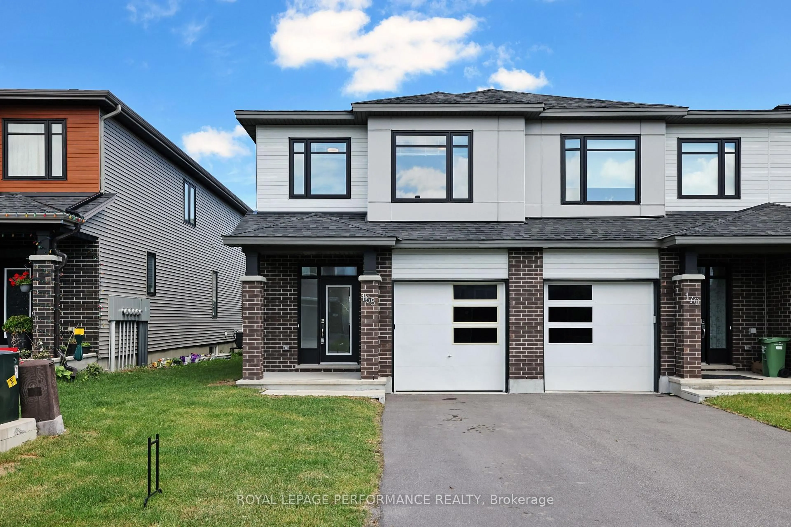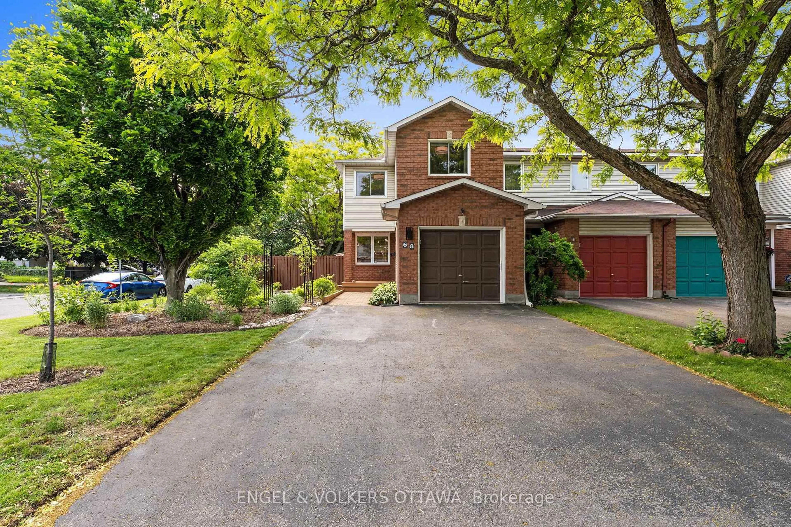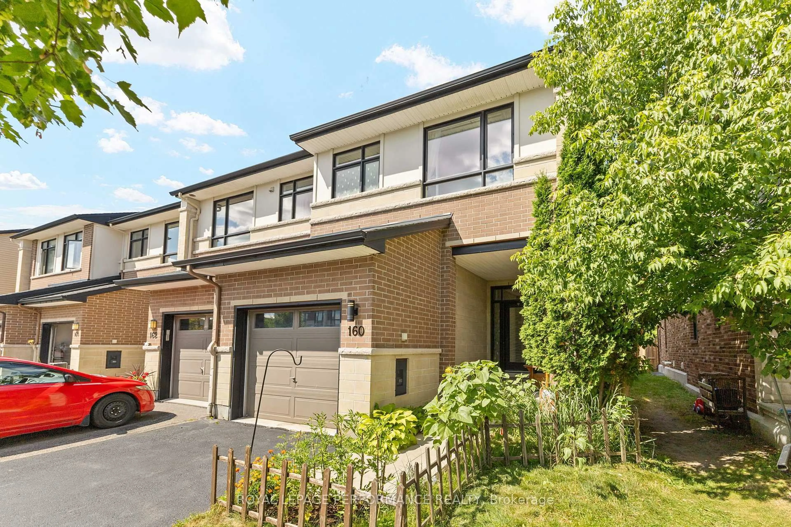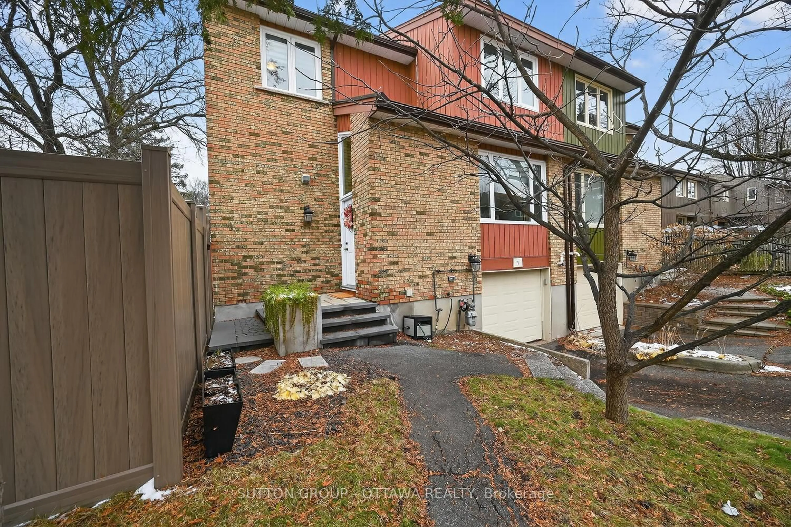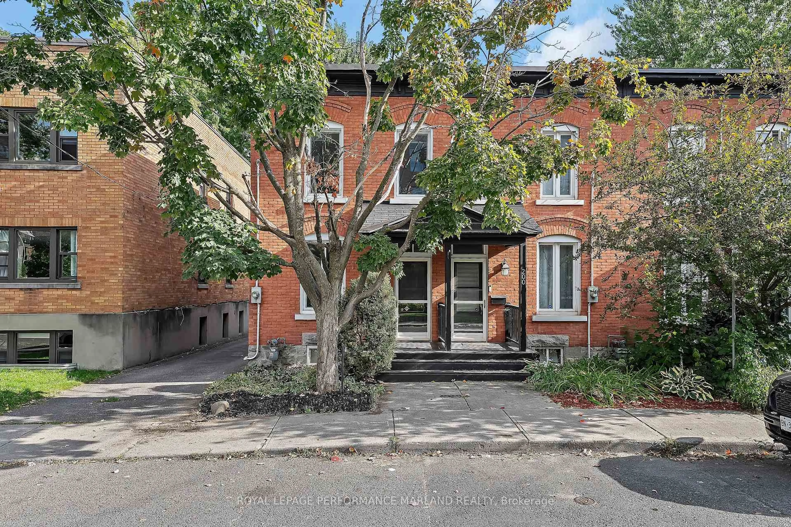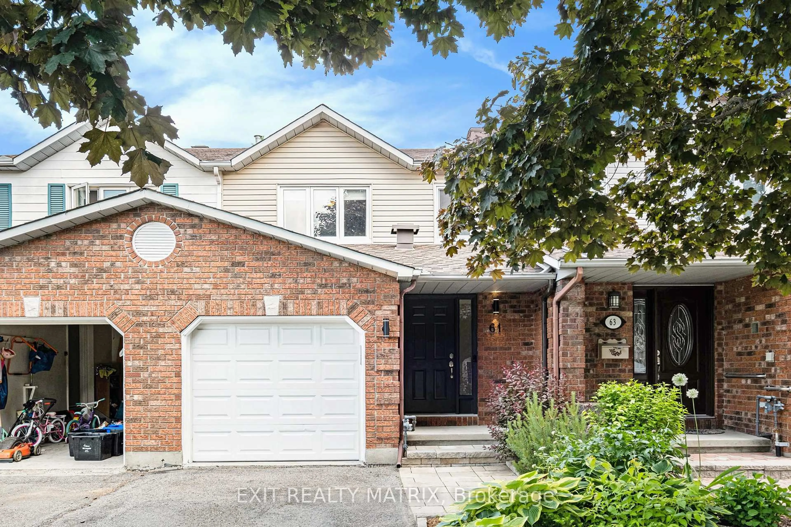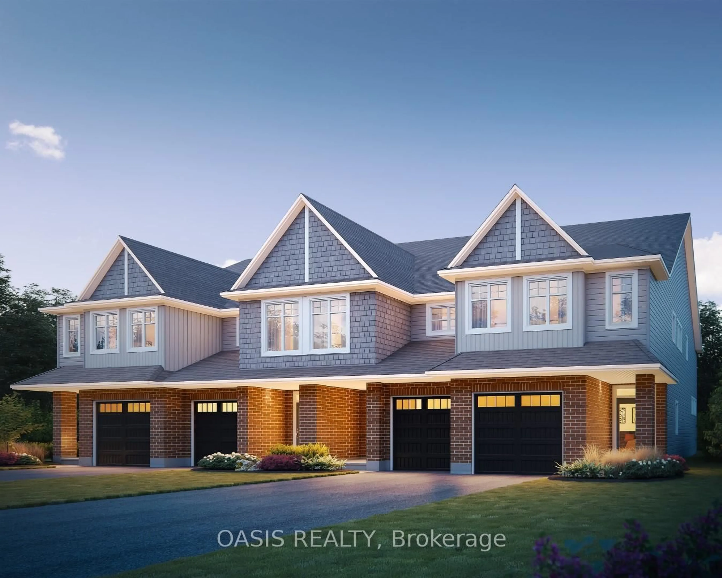Welcome to 69 Canvasback Ridge, a stylish and meticulously upgraded two-storey home in the heart of Riverside South. Offering over 1,900 sq. ft. + over 600 sq.ft of lower level space. Beautifully designed living space, this elegant row unit blends modern comfort, elevated finishes, and a layout ideal for both everyday living and entertaining.The main floor features engineered hardwood, an open-concept layout filled with natural light, and a custom-stained oak staircase with glass panel railings. The spacious living room is anchored by a sleek 46-inch linear gas fireplace with reflective porcelain panels, creating a warm and modern focal point. The kitchen is equally impressive, boasting quartz countertops, a Blanco Quatrus undermount sink, Champagne Bronze Delta faucet, stainless steel appliances, and a convenient central vacuum toe-kick. It flows seamlessly into the dining area, perfect for hosting family dinners or casual gatherings.Upstairs, youll find three generously sized bedrooms, a bright and functional home office, and two full bathrooms. The primary suite offers a peaceful retreat complete with a large walk-in closet and a spa-inspired ensuite featuring dual sinks, quartz counters, a tiled walk-in shower with upgraded glass hardware, and premium Delta fixtures. The main bath includes a deep soaker tub and clean modern finishes.The fully finished basement adds even more versatility with a spacious rec room, a full bathroom, and ample storage space. Tech-forward buyers will appreciate built-in conduits for wall-mounted TVs, in-ceiling speakers in the great room and rec room, automated blinds, wired data and cable ports, and fully integrated smart home features professionally installed by Orbital Tech.Outside, enjoy a widened driveway, new fencing, and an interlock patio that extends your living space into the backyard. Located on a quiet, family-friendly street close to parks, schools, shopping, and transit, this home truly offers the full package.
Inclusions: Refrigerator, Stove, Microwave/Hood-fan, Dishwasher, Washer, Dryer
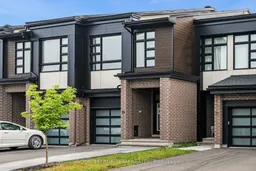 38
38

