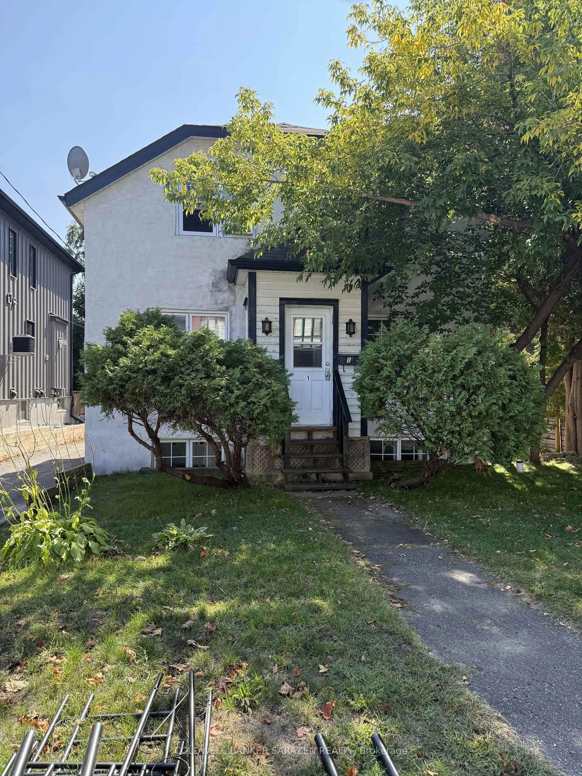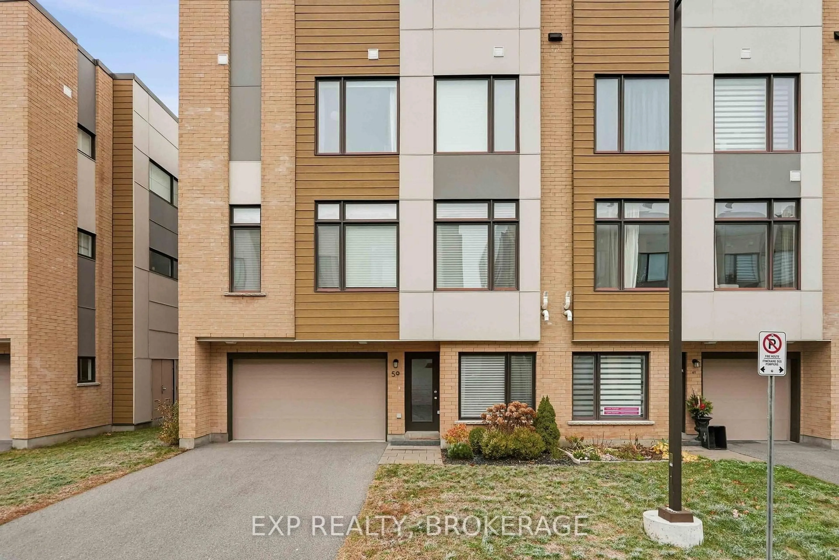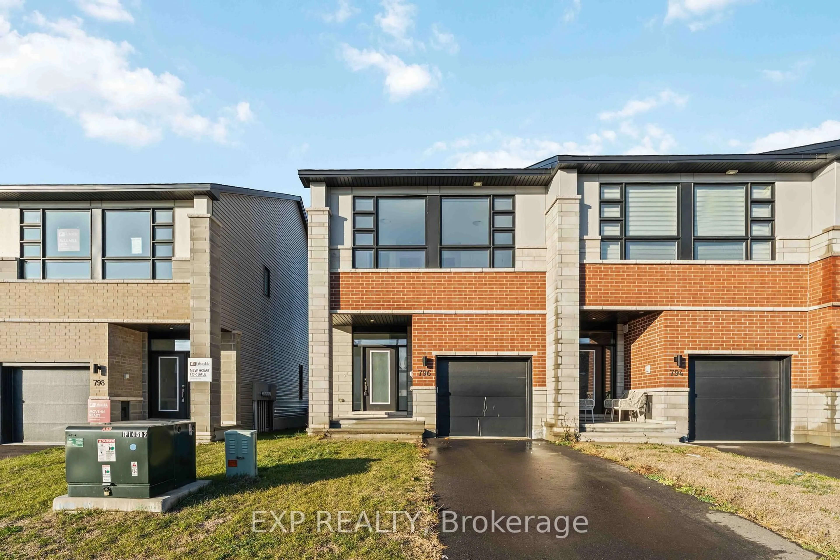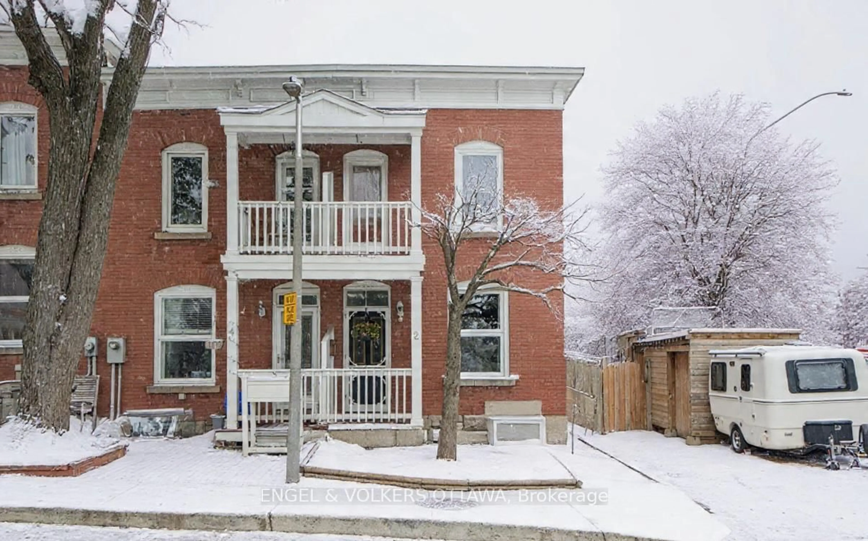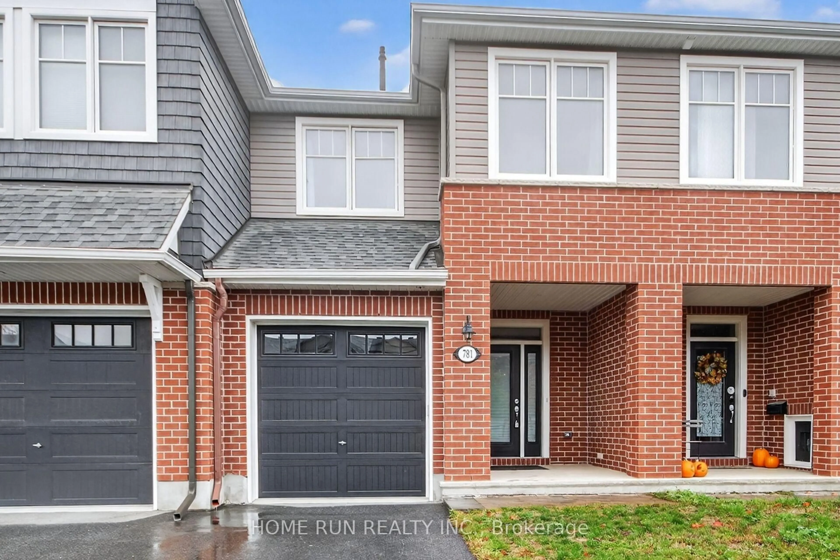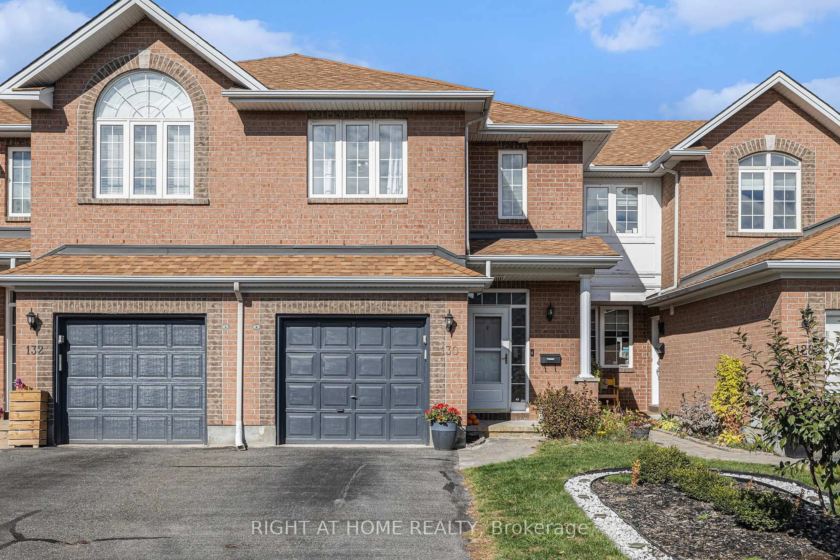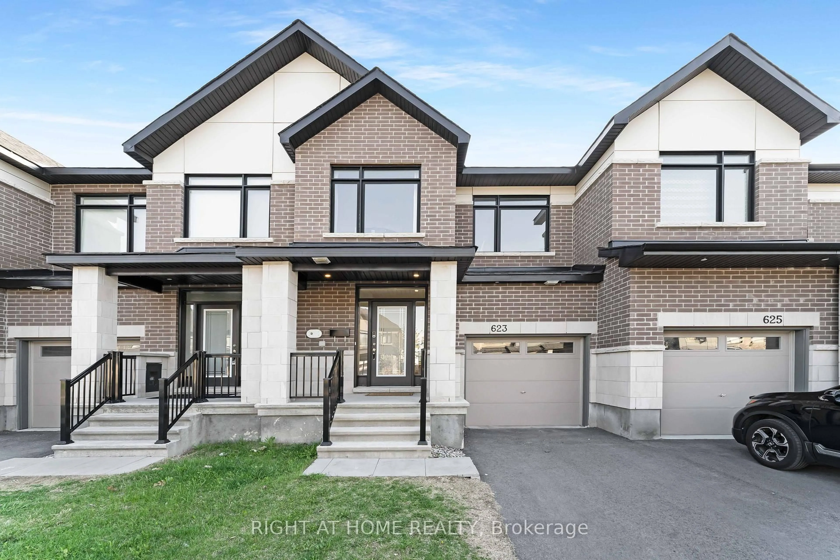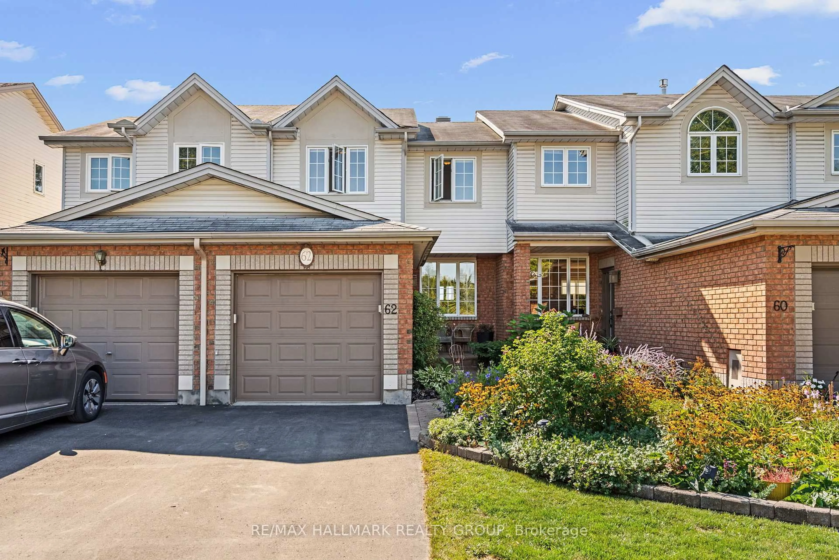A stunning END UNIT TARTAN (GALA) town house offering 2,444 sqft of thoughtfully designed living space across three levels. With 4 generous bedrooms, 2 full bathrooms upstairs, plus a convenient powder room on the main floor, this home is tailor made for modern family life.Bright, open-concept main floor features a cozy fireplace, Peaceful, mature surroundings with parks like Pushman, Athans & Emerald Woods great for kids, pets, and outdoor adventures Easy access to South Keys Shopping Centre and local amenities for dining, shopping & entertainment Close proximity to Ottawa International Airport and residents report minimal aircraft noise intruding on daily life Commuter friendly location: approximately 2030 minute drive to downtown via Airport Parkway and Bronson/Bronson Kent routes kitchen with quartz countertops and oversized island, flowing effortlessly between dining and living zones.Upstairs, the primary suite impresses with a walk-in closet and ensuite boasting both a soaker tub and walk in shower. Two additional bedrooms, a full bathroom, and second-level laundry complete this thoughtful floor plan.The fully finished lower-level rec. room adds versatility perfect as a media space, home office, or play area. Add to that an oversized garage and two extra parking spaces.As an end unit, this home offers increased privacy, abundant natural light, and added outdoor side space while being part of the vibrant Blossom Park/Findlay Creek community.
Inclusions: Stove, refrigerator, diswasher, washer, dryer, garage door opener.
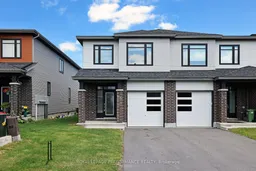 39
39

