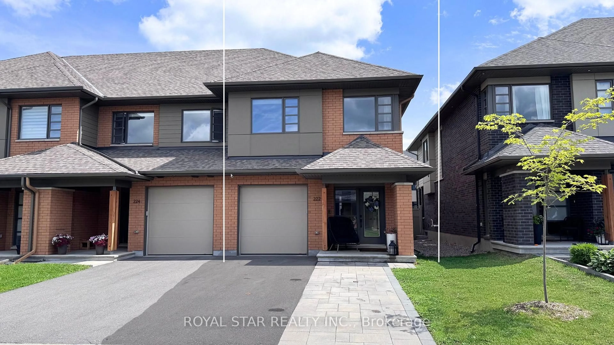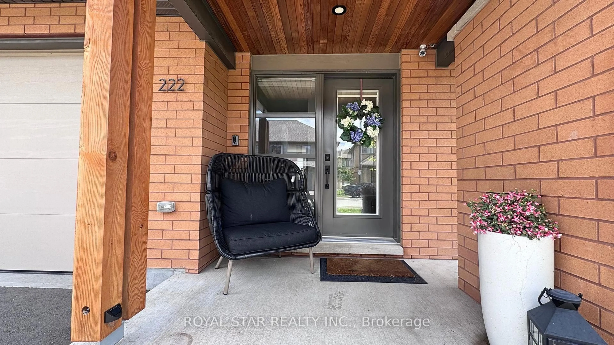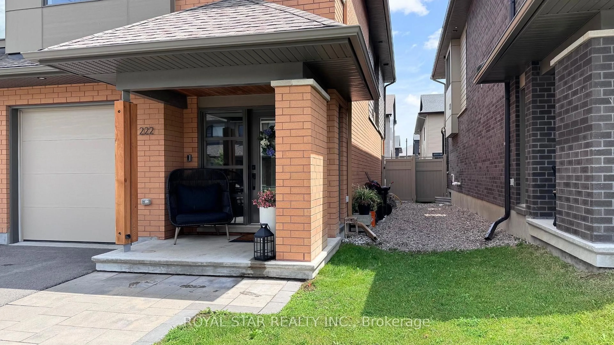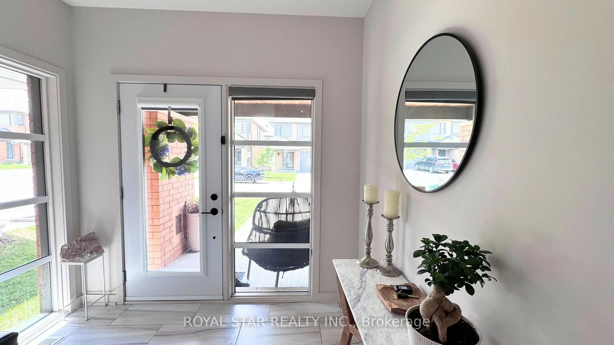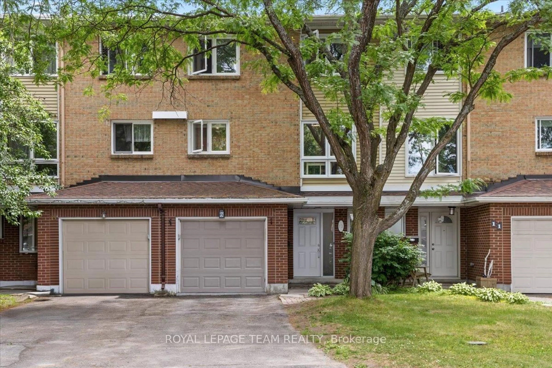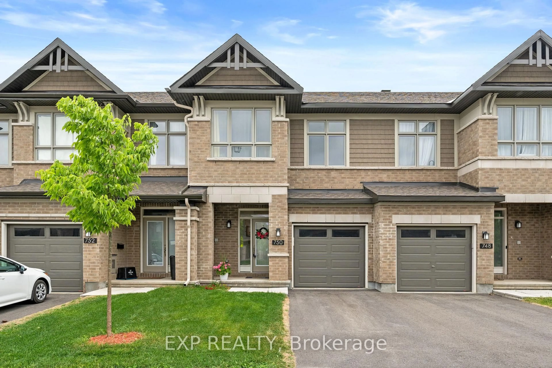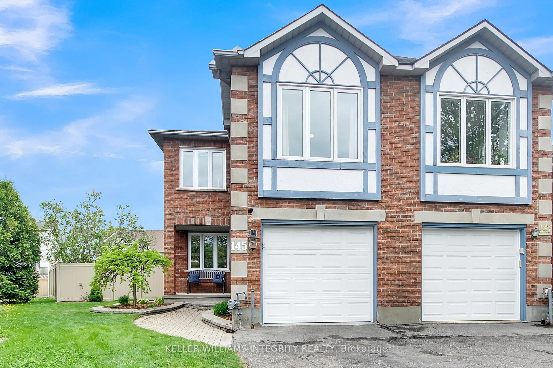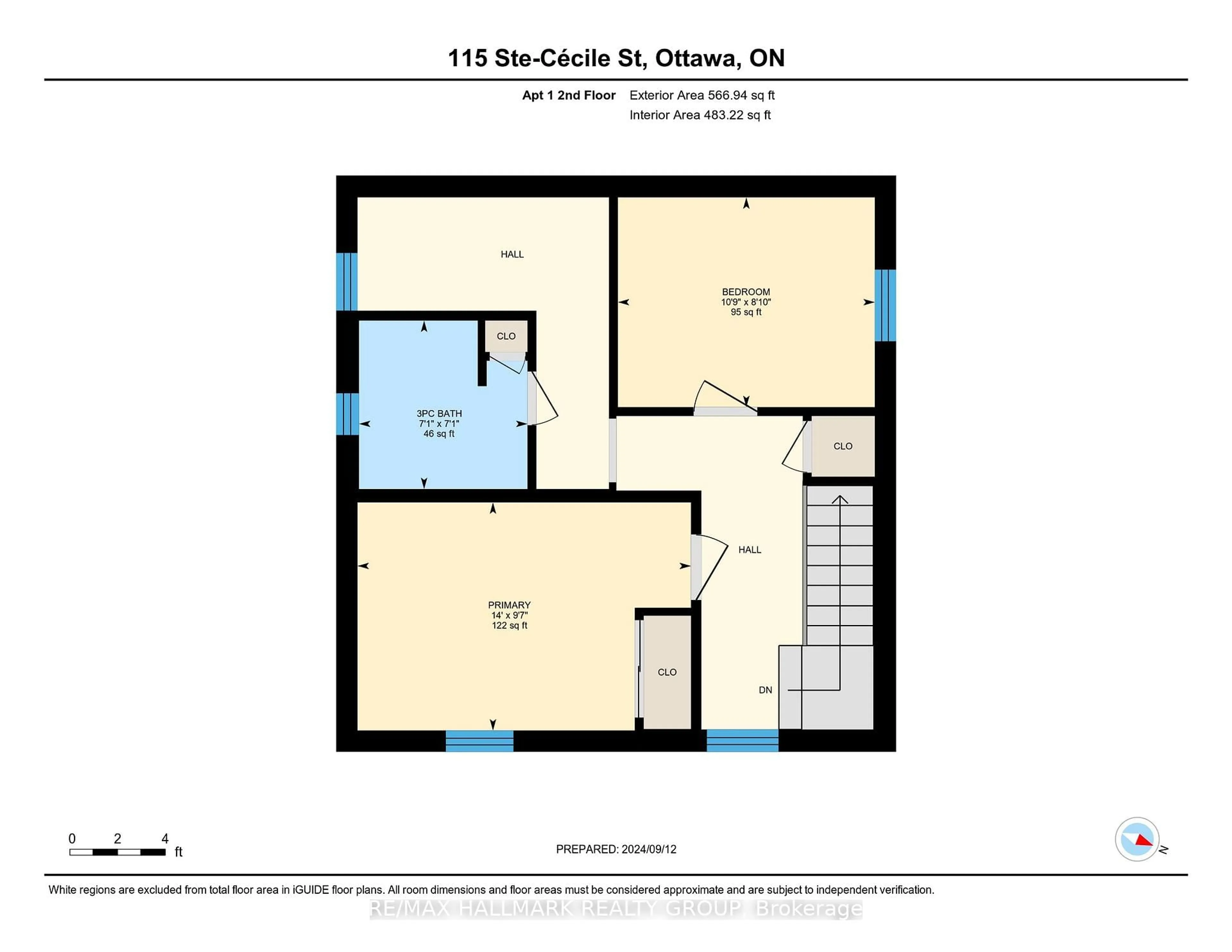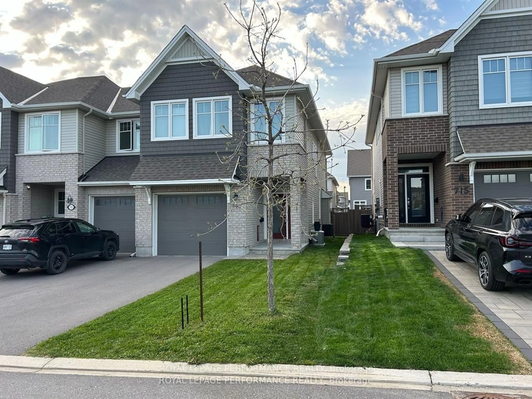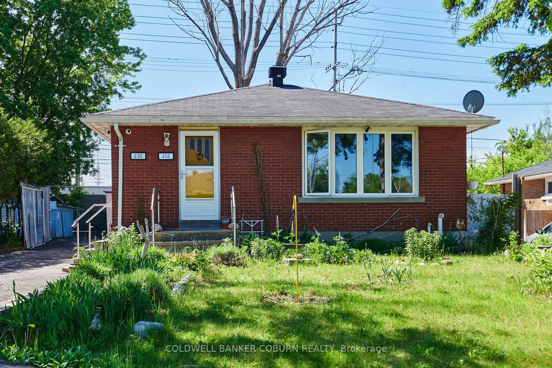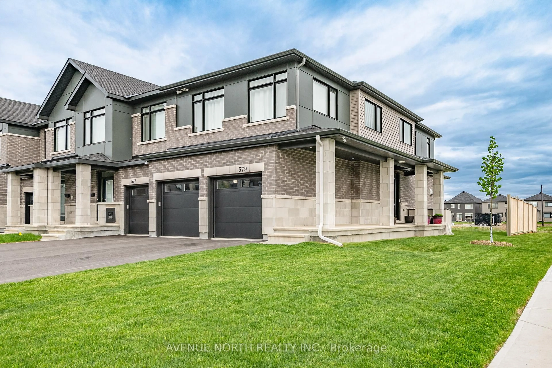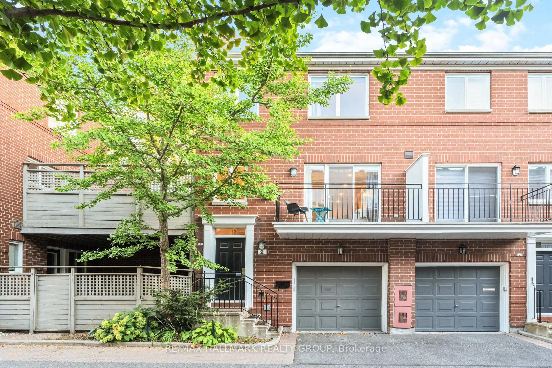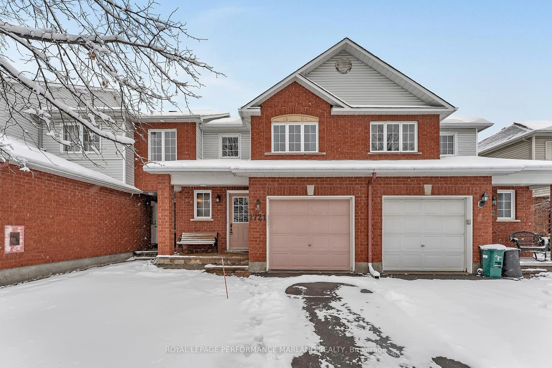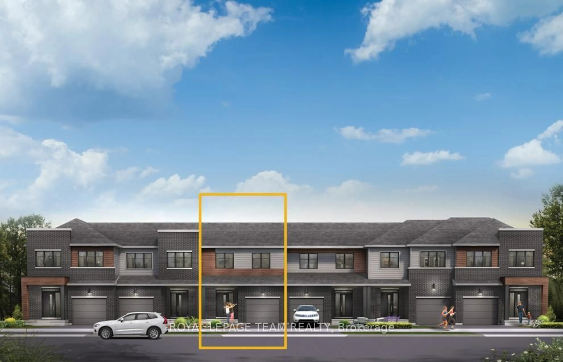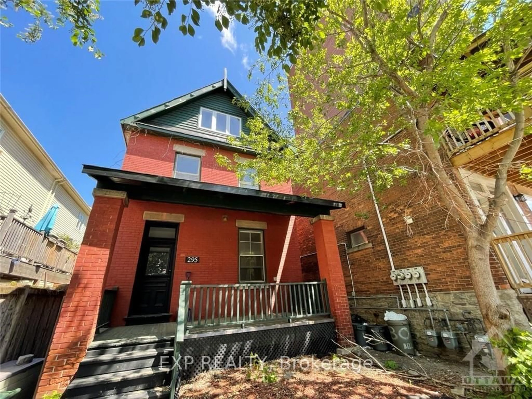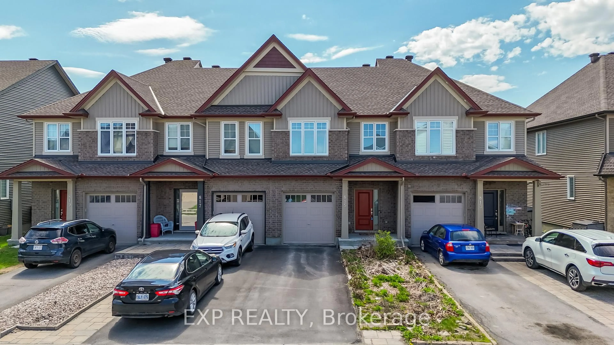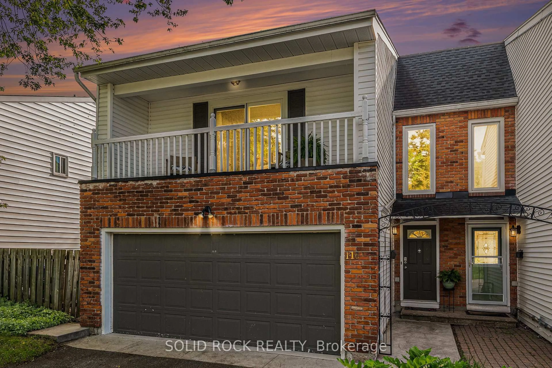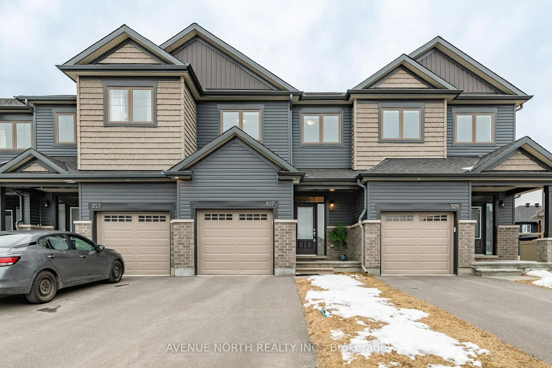222 Pisces Terr, Ottawa, Ontario K1T 0S7
Contact us about this property
Highlights
Estimated valueThis is the price Wahi expects this property to sell for.
The calculation is powered by our Instant Home Value Estimate, which uses current market and property price trends to estimate your home’s value with a 90% accuracy rate.Not available
Price/Sqft$454/sqft
Monthly cost
Open Calculator

Curious about what homes are selling for in this area?
Get a report on comparable homes with helpful insights and trends.
+2
Properties sold*
$660K
Median sold price*
*Based on last 30 days
Description
If space, luxury and a modern lifestyle are on your wishlist, this impressive 2,272 sqft end unit townhouse in Findlay Creek offers 4 bedrooms plus a loft and 3.5 bathrooms, providing all the room a growing family needs. The striking exterior, extended interlocked driveway and stylishly spacious porch make an immediate statement. Step inside to a bright open-concept main floor featuring a welcoming foyer and oak hardwood flooring throughout. The living room is flooded with natural light from oversized windows and features a cozy gas fireplace. The expansive dining area flows into a chef-inspired kitchen with quartz countertops, a waterfall island, premium SS appliances including a gas stove and sleek two-tone cabinetry. The hardwood staircase and glass railing adds an elegant touch leading to both the second floor and the basement. Upstairs, discover three great sized bedrooms plus a versatile loft space. The primary bedroom includes a custom walk-in wardrobe and a spa-like ensuite with quartz countertops, a glass shower and a soaker tub. The second full bathroom also features quartz counters while the hallway and loft are finished with hardwood flooring. The laundry room is thoughtfully equipped with a sink along with upper and lower cabinets for storage. The fully finished basement expands your living space with a spacious rec room already wired for a home theatre, an additional bedroom and a full bathroom perfect for extended family or guests. Custom roller blinds are installed on all windows providing both privacy and style. Step outside to a beautifully designed backyard featuring interlocked areas, river rock landscaping, inground downspouts, a PVC fence, a storage shed and a gas BBQ hookup ready for outdoor entertaining. The home also includes exterior hardwired cameras, a doorbell camera and a DVR system for added security. Located close to parks, trails, schools, shopping and much more, this home offers the perfect blend of size, style and convenience.
Property Details
Interior
Features
2nd Floor
Loft
2.44 x 2.36Primary
4.27 x 3.663rd Br
3.56 x 2.752nd Br
3.74 x 3.0Exterior
Features
Parking
Garage spaces 1
Garage type Attached
Other parking spaces 3
Total parking spaces 4
Property History
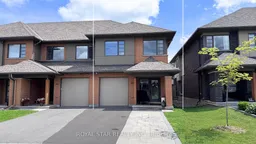 36
36