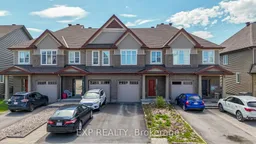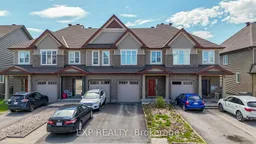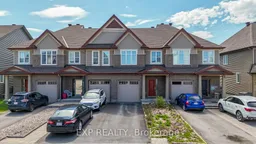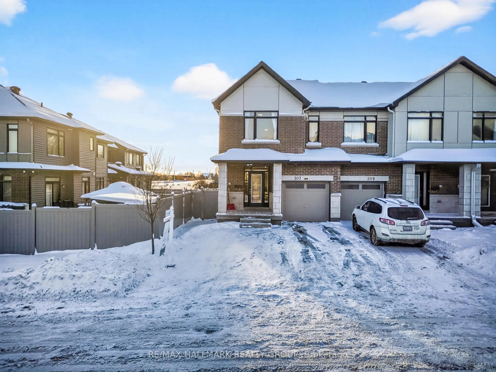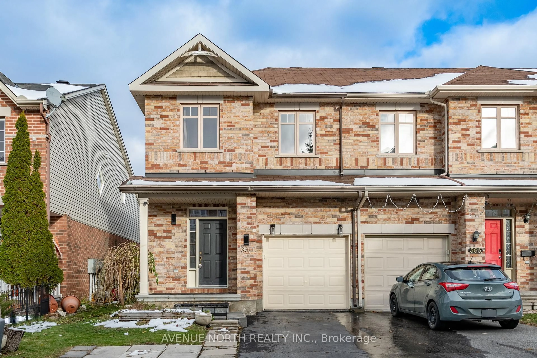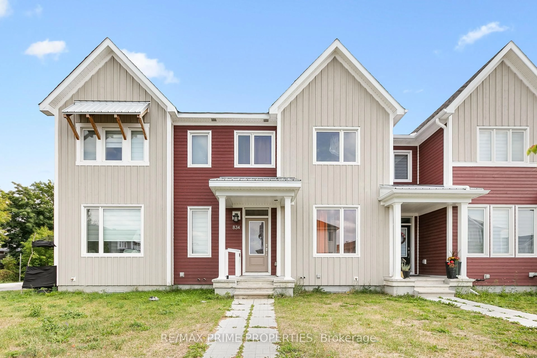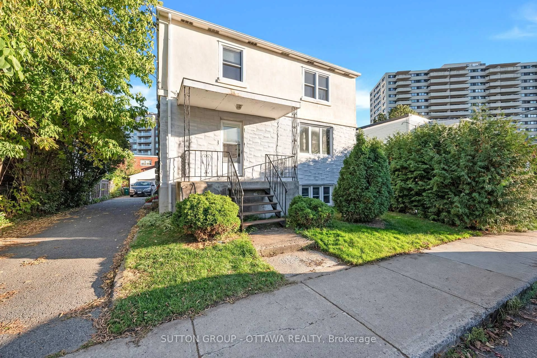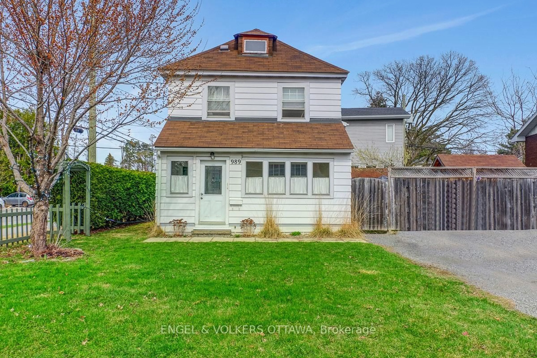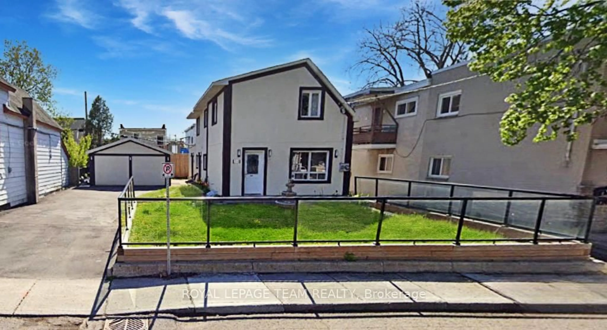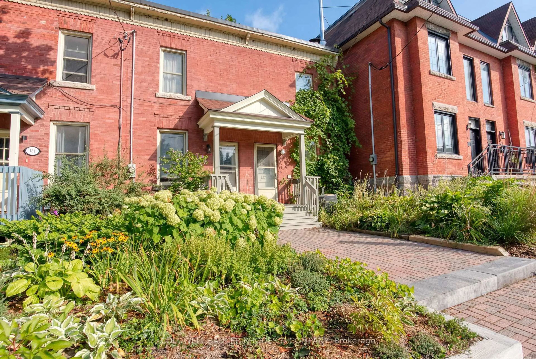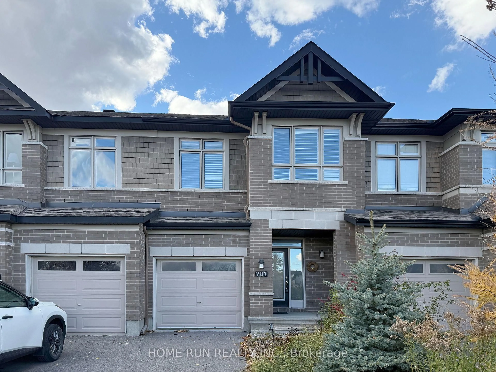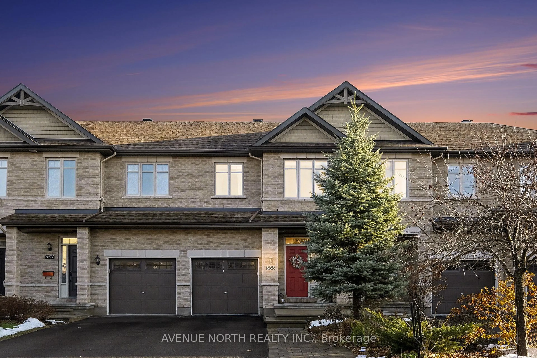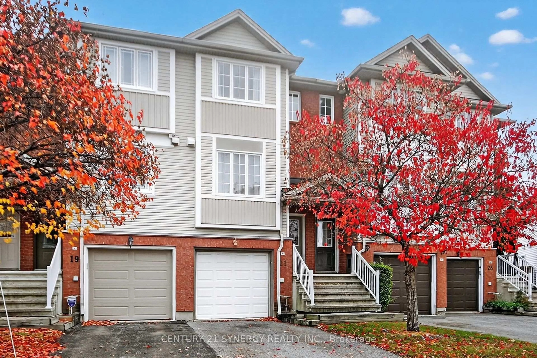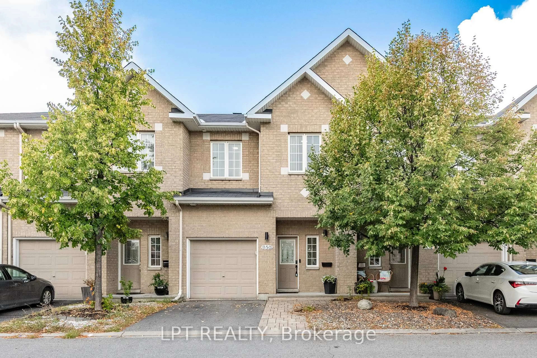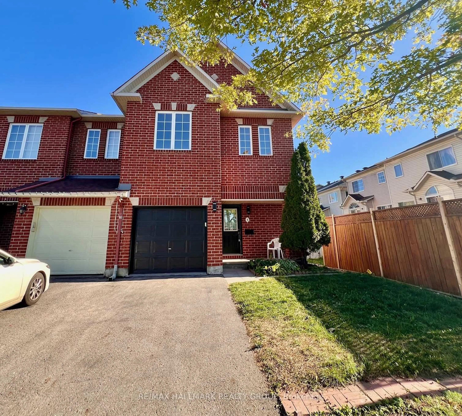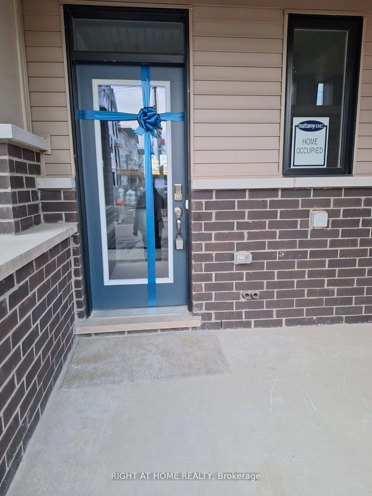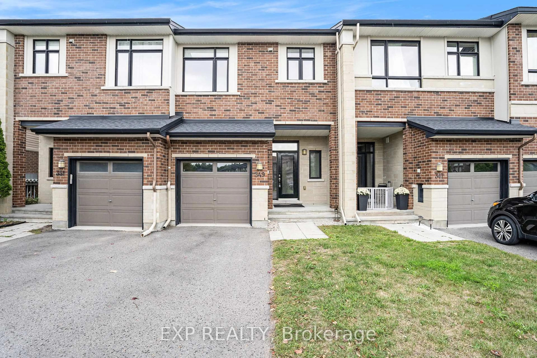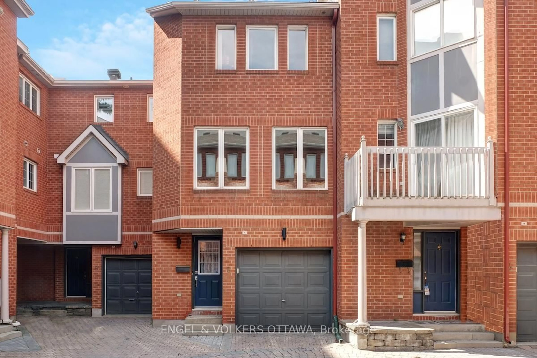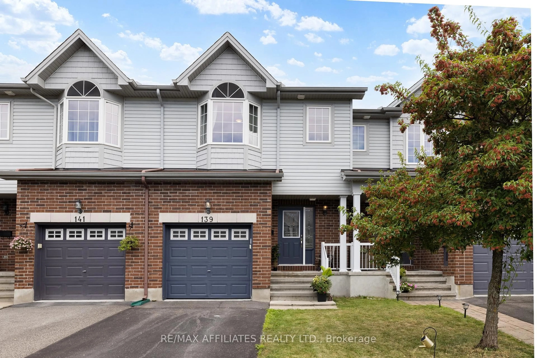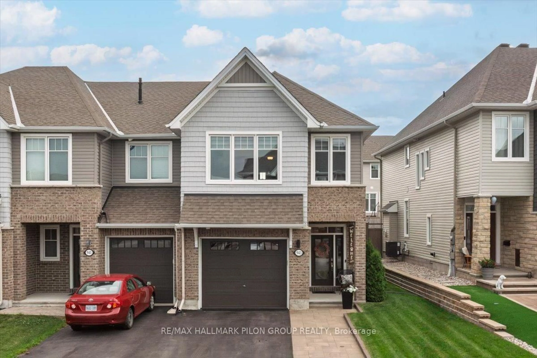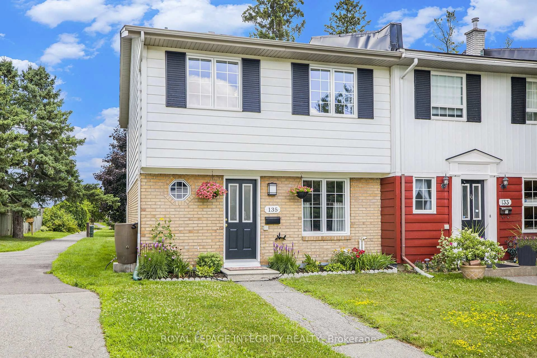Welcome to 815 Cedar Creek Drive - an impeccably maintained home in the heart of Findlay Creek, one of Ottawa's most vibrant and established communities. Step inside to discover hardwood floors and an airy, open-concept layout filled with natural light. The main floor offers the perfect balance of comfort and function, whether you're hosting or enjoying a quiet night in. Upstairs, you'll find three well-proportioned bedrooms and two full bathrooms, including a generous primary suite with its own ensuite. Whether you need space for restful retreats, a home office, or a quiet reading corner, this layout adapts to your lifestyle. A main-level powder room adds extra convenience for guests. The fully finished basement offers even more flexibility - ideal for a rec room, home gym, or cozy media space. Outside, the backyard is the perfect extension of your living space, ready for summer BBQs, evening relaxation, or weekend gardening. Tucked into a friendly neighbourhood surrounded by parks, walking trails, and just minutes from schools, shopping, and everyday essentials, this home offers the kind of lifestyle that's easy to fall in love with. 815 Cedar Creek Drive isn't just a place to live - it's where life feels settled, simple, and truly at home.
Inclusions: Refrigerator, stove, dishwasher, washer and dryer
