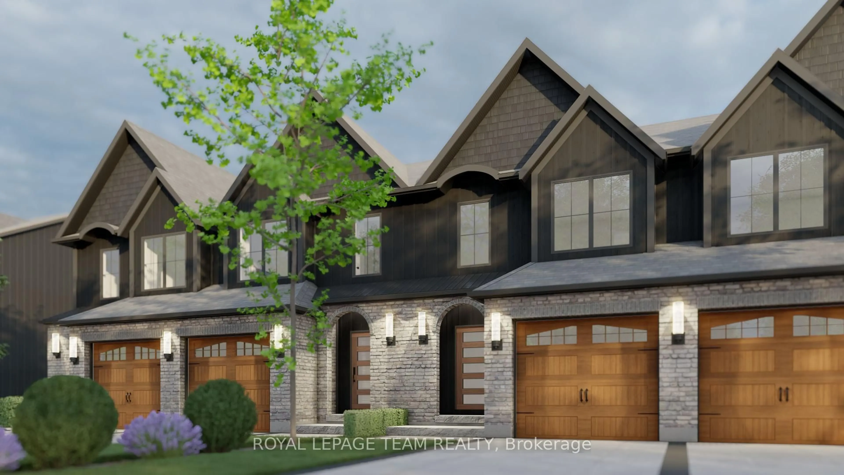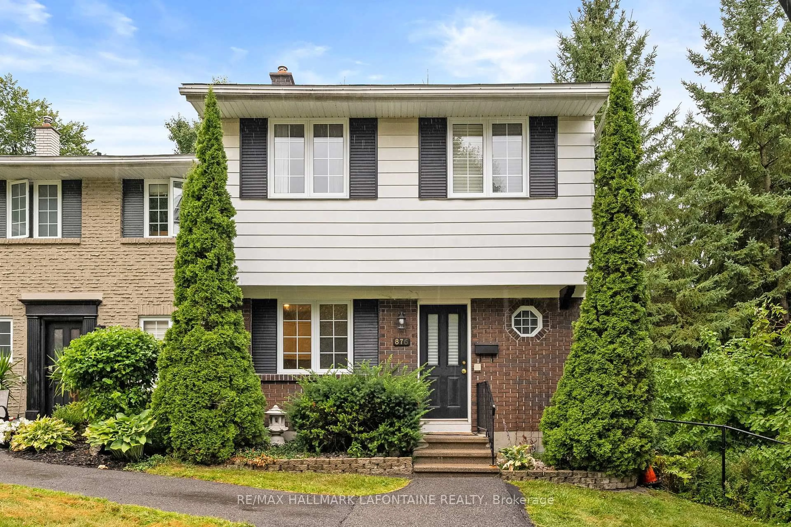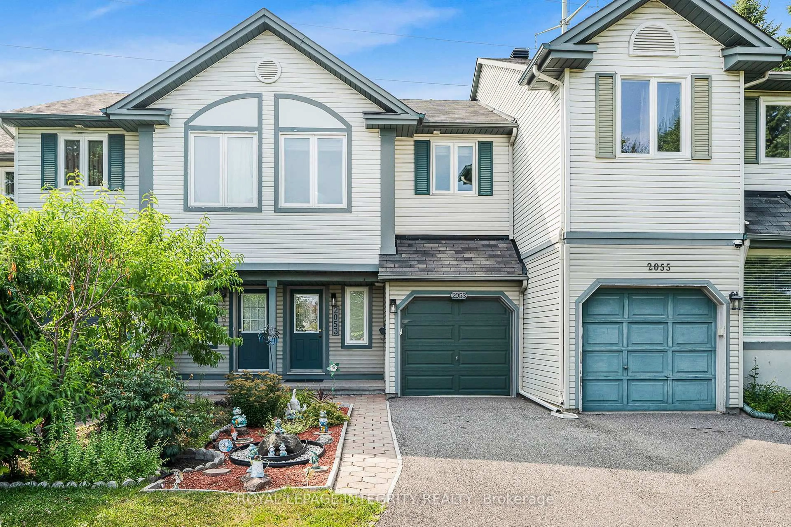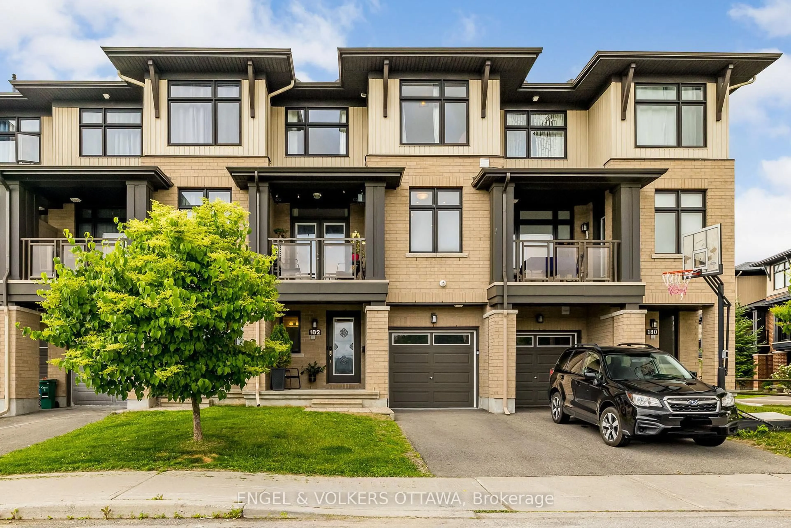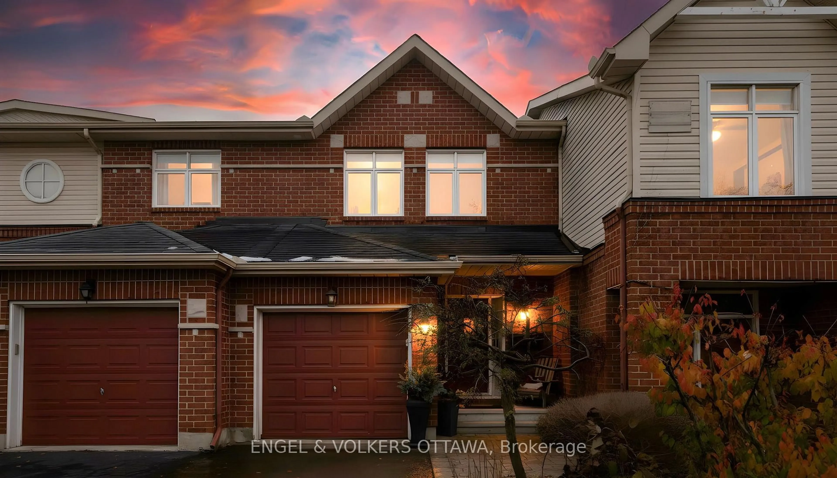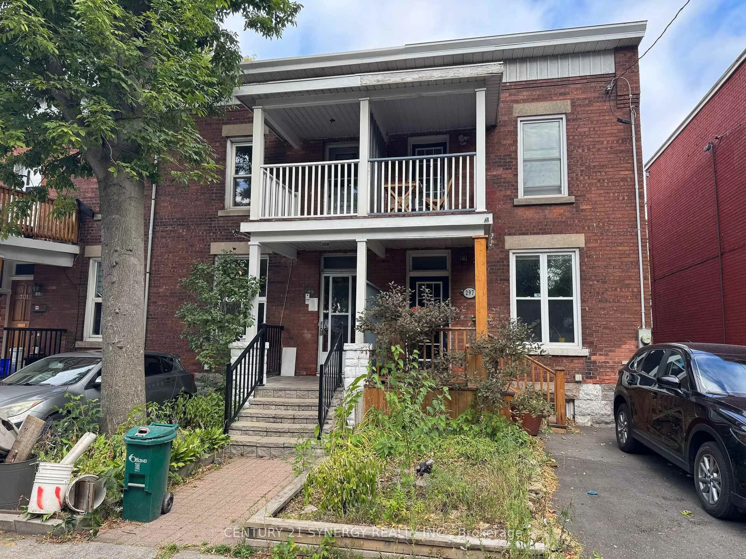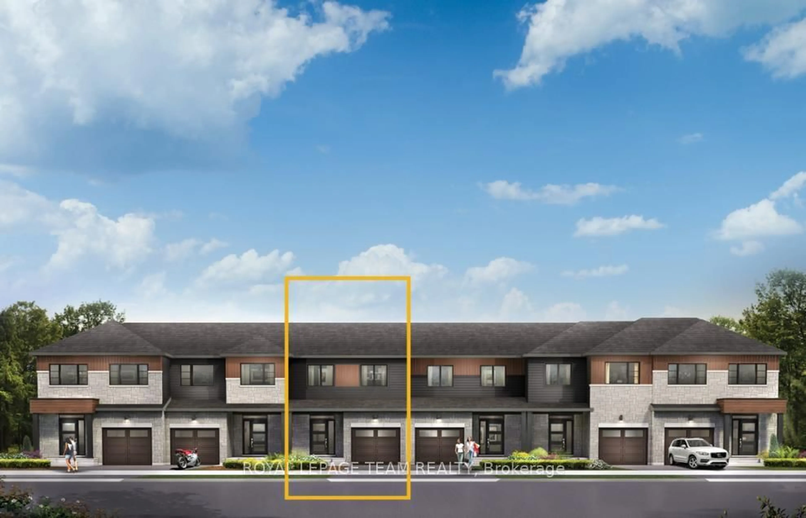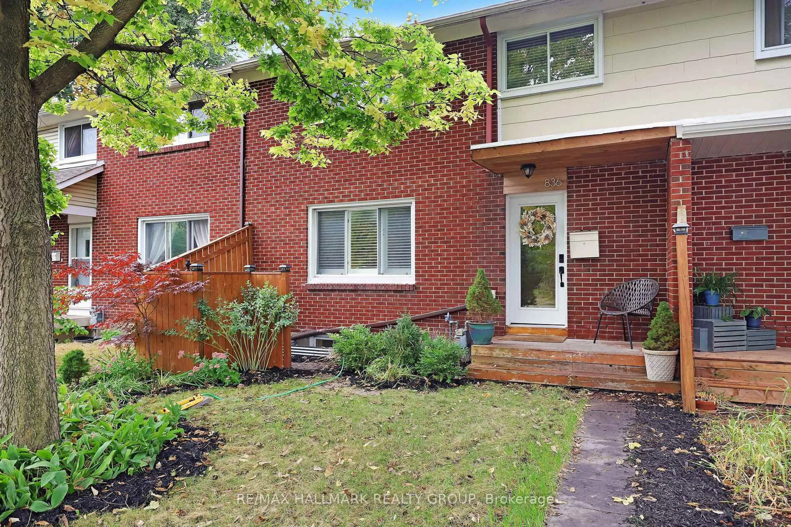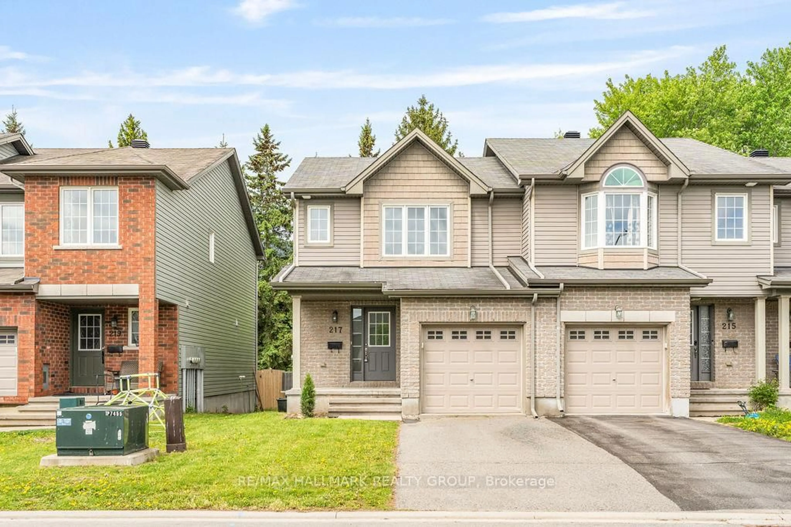Sunday open house cancelled! The oh so charming townhomes located in sought after Leslie park, each with character of their own, are an ideal spot for first time home buyers and downsizers alike. This one, unique in layout and as an end unit, has been meticulously maintained and thoughtfully updated by its current owners. Gorgeous, rich hardwood flooring throughout. Sensible powder room with charming window and wainscotting is both practical and visually appealing. The large sunlit kitchen has a fabulous large window and a tremendous amount of storage for all of your pantry needs. Updated appliances and great counter space make this a terrific spot for trying out new recipes. The cut out to the dining and living room allow for great light and conversation while you prepare dinner. Large oversized window in the combination living and dining space overlooks your low maintenance, fully fenced backyard with gorgeous raised flower beds. This large sunlit living and dining room with custom millwork in a rich navy hue is the heart of the home and where you will likely want to spend all of your time. Upstairs, there are three very good sized bedrooms. A spacious main bathroom with double vanity and bonus linen closet round out the second floor retreat. In the finished lower level you will find fabulous storage, laundry and a versatile space to exercise in, work out of or simply a space for the kids to play. A home with this many updates, centrally located and spacious at this price point is not one to dwell on. There is simply so much value in this lovely community. Additional updates include basement renovation (2023), roof (2019), windows (2021), furnace (2016) and ac (2017). Life is lovely here in Leslie Park!
Inclusions: Fridge, Dishwasher, Stove/Oven, Hood Fan, Washer, Dryer, blinds, cafe curtains in kitchen, built-in book shelves in basement, wall sconces in bedrooms, closet curtains in bedrooms, rain barrel, garden shed
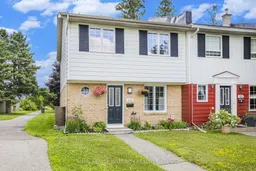 27Listing by trreb®
27Listing by trreb® 27
27

