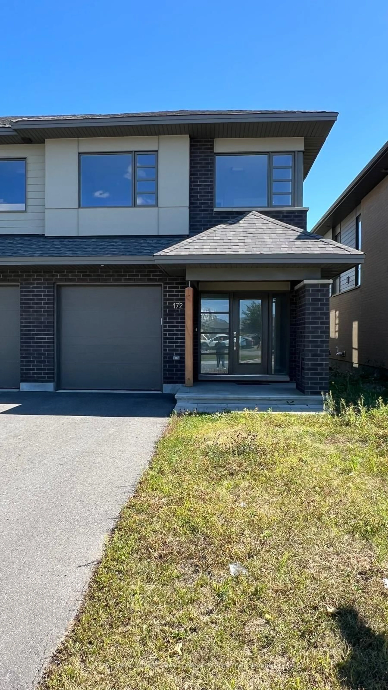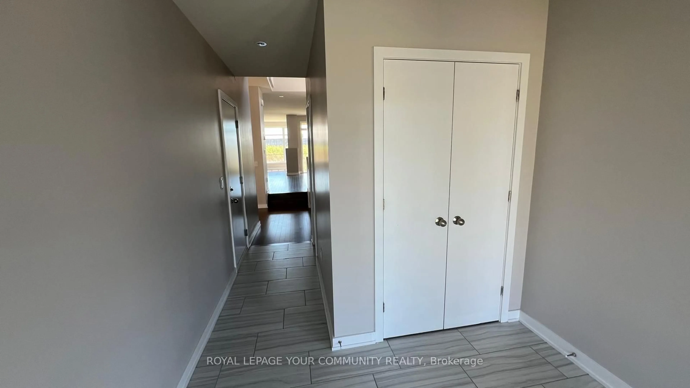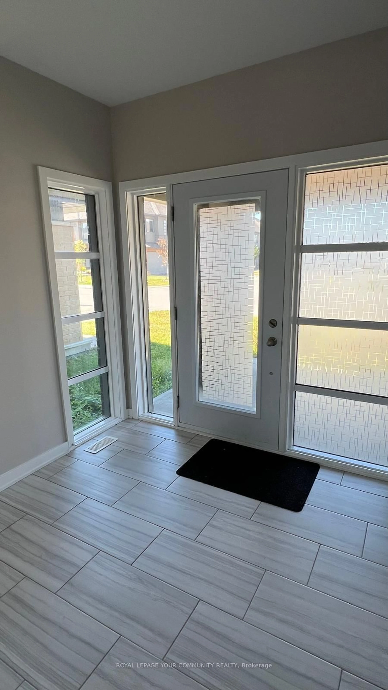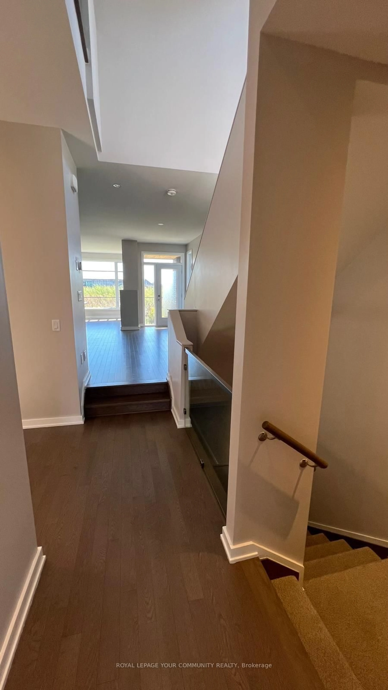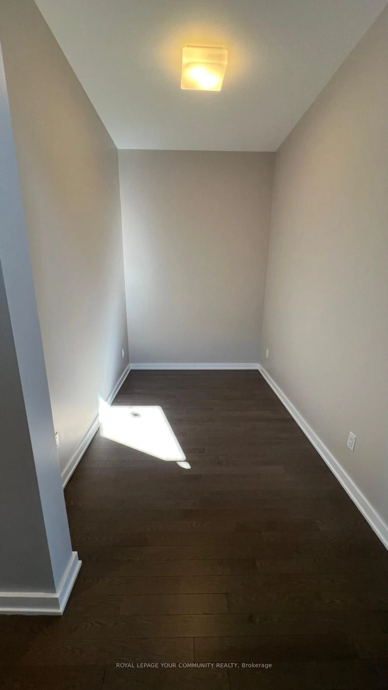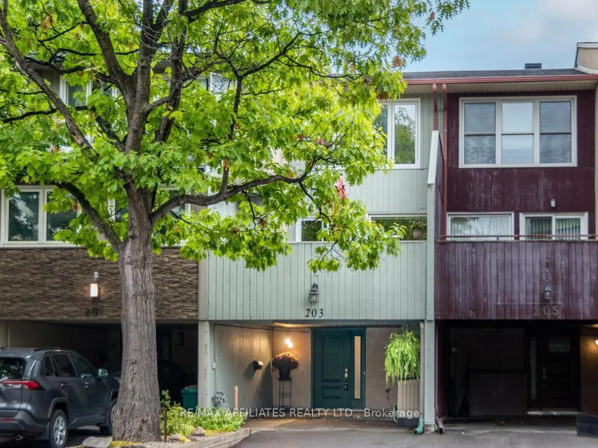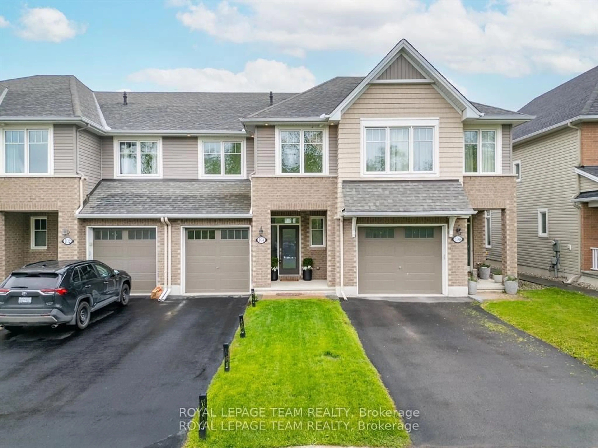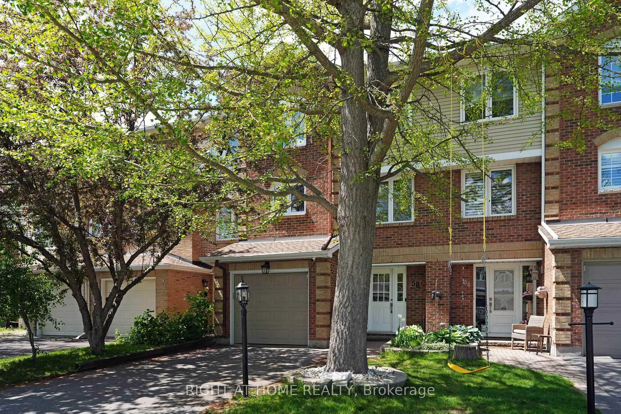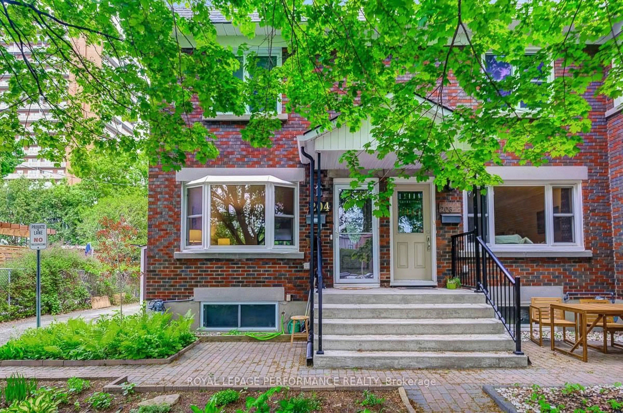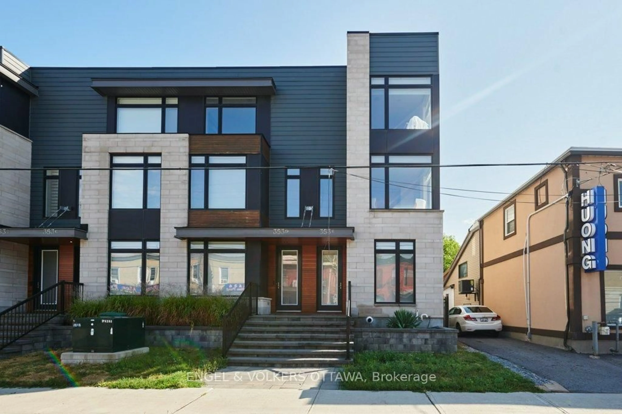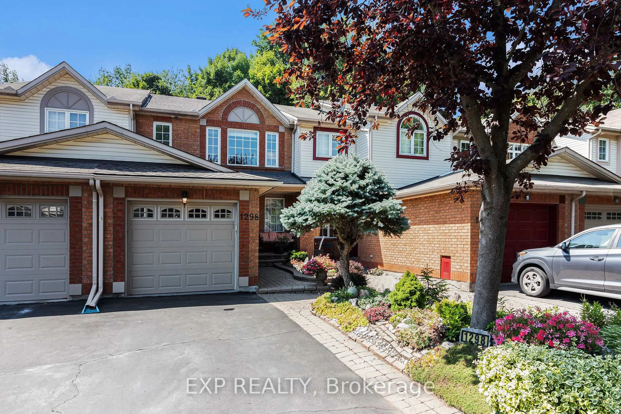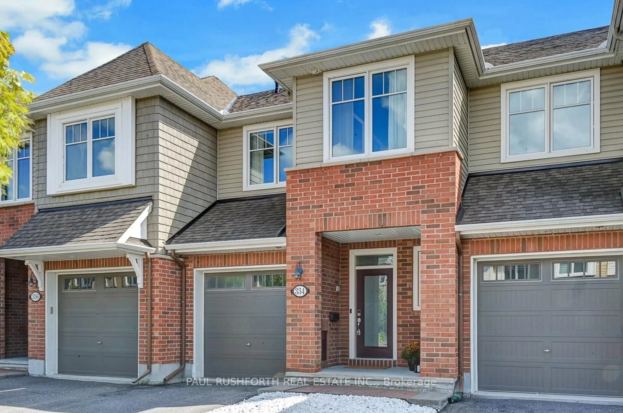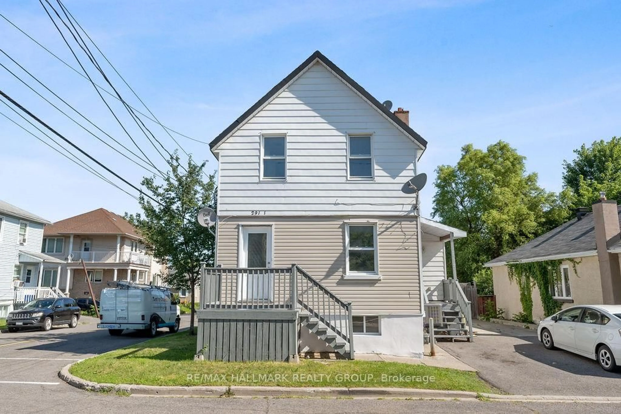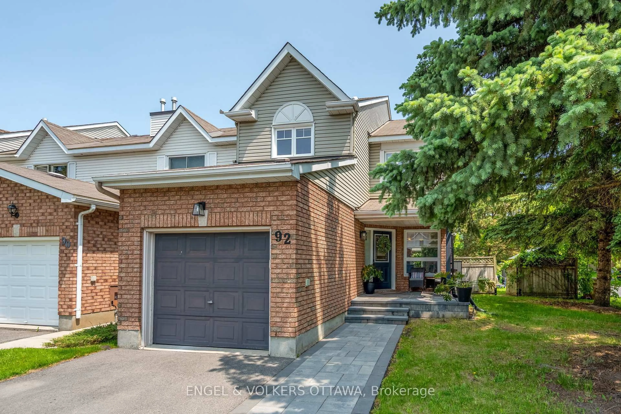172 Shuttleworth Dr, Ottawa, Ontario K1T 0S8
Contact us about this property
Highlights
Estimated valueThis is the price Wahi expects this property to sell for.
The calculation is powered by our Instant Home Value Estimate, which uses current market and property price trends to estimate your home’s value with a 90% accuracy rate.Not available
Price/Sqft$408/sqft
Monthly cost
Open Calculator

Curious about what homes are selling for in this area?
Get a report on comparable homes with helpful insights and trends.
+2
Properties sold*
$664K
Median sold price*
*Based on last 30 days
Description
Welcome to 172 Shuttleworth Drive. This stunning end-unit Parkway Model by HN Homes, built in 2021, offers 2518 sq. ft. (of which 565 sq. ft. is a finished basement family room) of thoughtfully designed living space, featuring numerous high-end upgrades including gleaming hardwood floors throughout the main level. With 4 spacious bedrooms, a versatile den, 2.5 bathrooms, and a partially finished basement with a rough-in for a future bathroom, this home is tailored for modern family living.Soaring 9-foot ceilings and oversized windows flood the space with natural light, while a cozy gas fireplace adds warmth and charm to the open-concept main floor. The gourmet kitchen is equipped with premium stainless steel appliances, quartz countertops, and plenty of storageperfect for everyday living and entertaining.Upstairs, youll find four generously sized bedrooms, a convenient second-floor laundry room, and a luxurious primary suite complete with a walk-in closet and spa-like ensuite. Ideally located within walking distance to parks, schools, shopping, and just minutes from the Leitrim LRT station, this home offers the perfect blend of comfort, style, and convenience. Abuts farm.
Property Details
Interior
Features
2nd Floor
3rd Br
3.99 x 2.68Broadloom / Closet
Primary
5.24 x 3.66Broadloom / 5 Pc Ensuite / W/I Closet
Bathroom
0.0 x 0.0Tile Floor / 4 Pc Bath
2nd Br
4.33 x 3.14Broadloom / Closet
Exterior
Features
Parking
Garage spaces 1
Garage type Attached
Other parking spaces 1
Total parking spaces 2
Property History
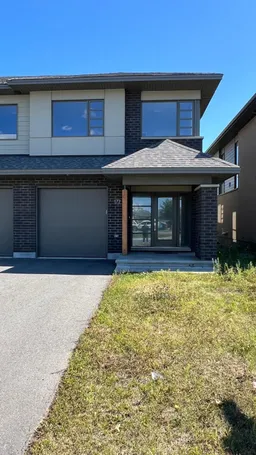
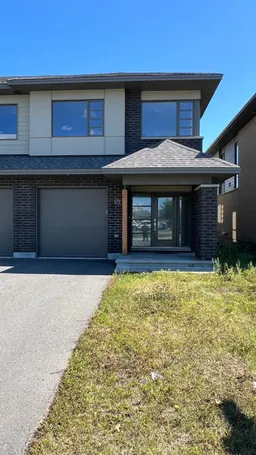 37
37