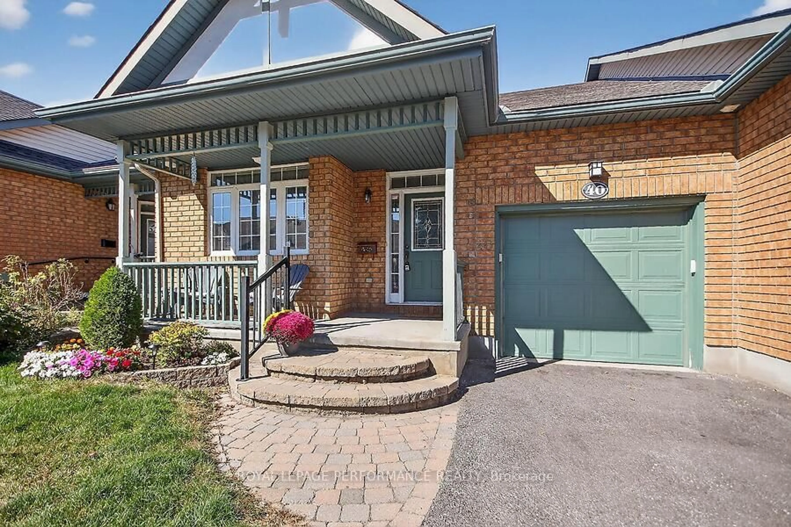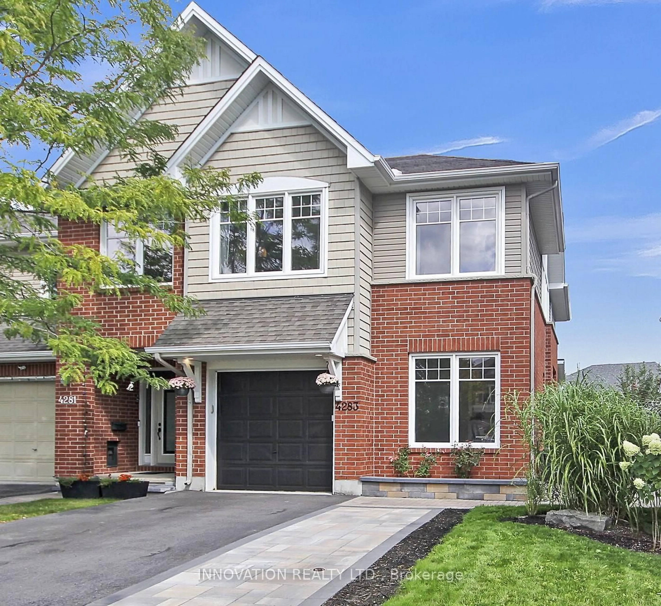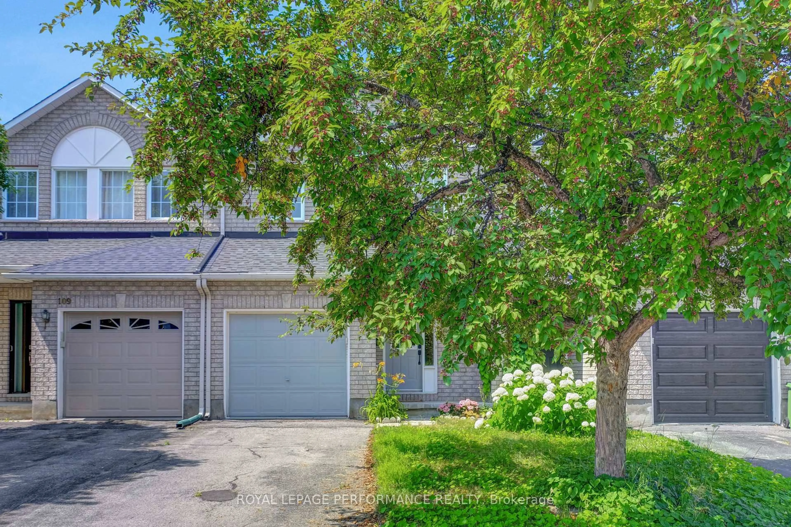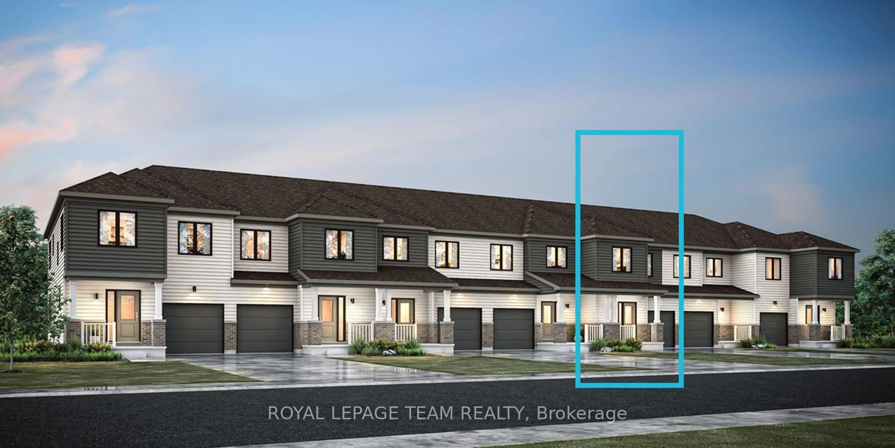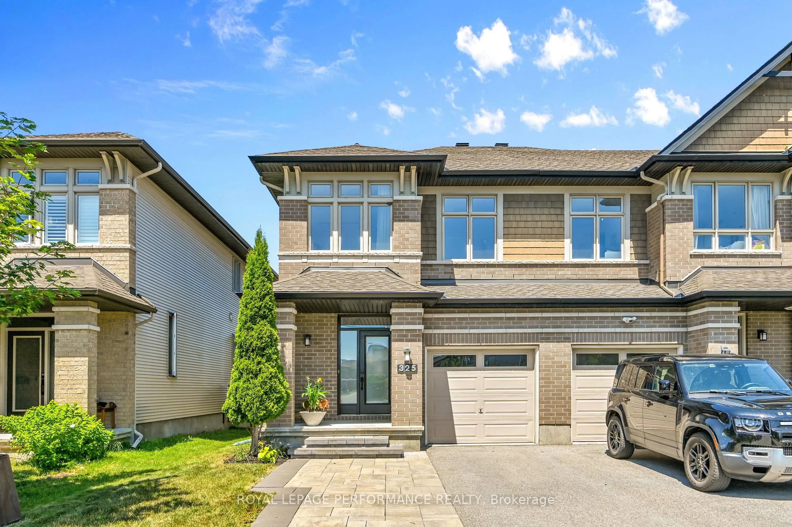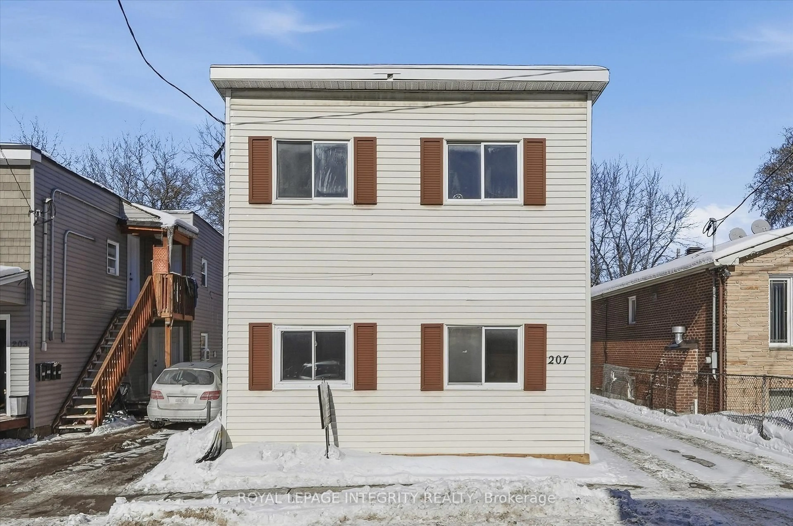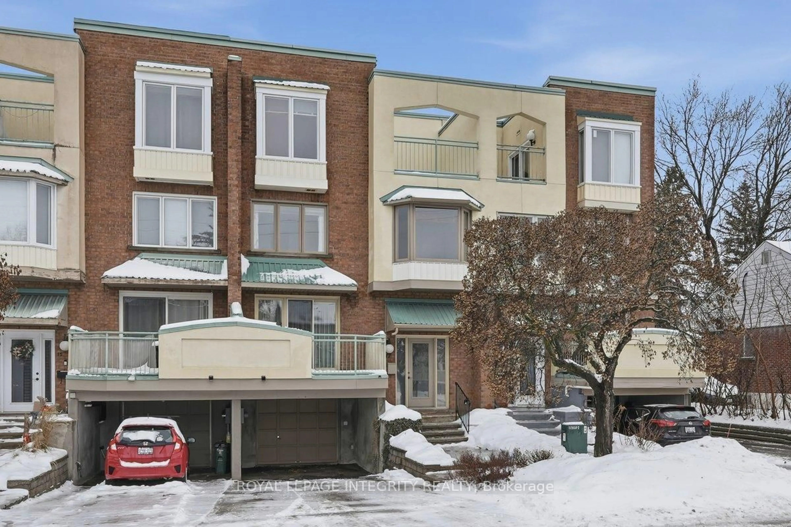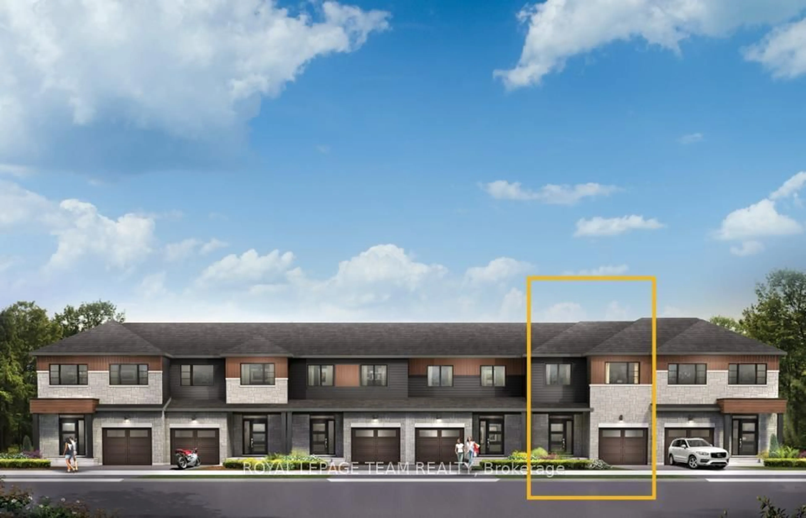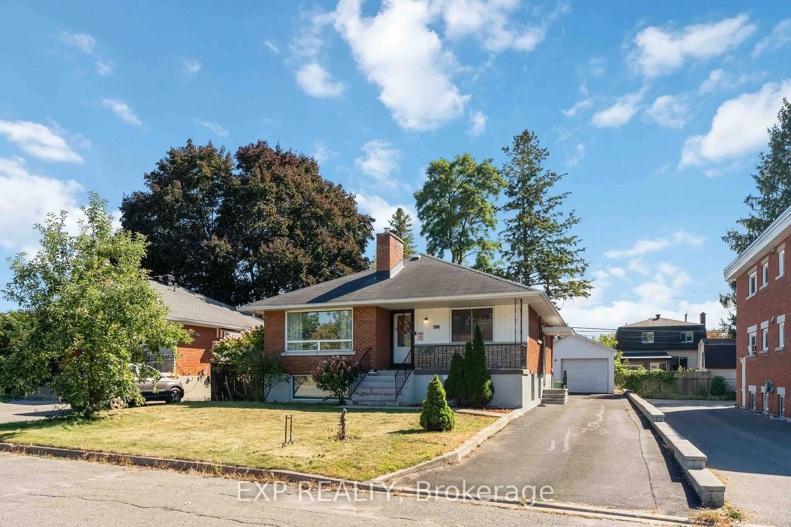CONDITIONALLY SOLD - OPEN HOUSES CANCELLED. Welcome to 1298 Silvestri Crescent, nestled in amongst the trees on a private side street in the sought after neighborhood of Carson Grove, walking distance to great schools and parks, CSIS, CSEC, NRC, Gloucester Center, LA Cite Collegiale, CMHC, Costco, 3 LRT Stations, Shopping, Restaurants and Biking/Walking Trails...in short, an excellent location minutes to the Highway! This 3 bedroom modified Claridge Longshire model boasts extensive landscaping, no rear neighbors and has been lovingly maintained by the original owner with pride of ownership evident throughout. Main floor has a seperate foyer, oak hardwood, living room with bay window, dining room with gas fireplace, functional kitchen with ample cupboards and quartz counters, an eating area with access to the deck and a powder room. Upper level with 3 good sized bedrooms, including a LARGE primary with walk-in-closet and luxurious spa-like ensuite, and the main bathroom. Bright lower level is fully finished with a HUGE Family room, lots of storage, seperate laundry room and a wine cellar/walk-in pantry. Fully fenced backyard is serene and ideal for green thumbs and nature enthusiasts alike with a deck, patio, shed and a peaceful view of the woods. Updatess include new roof; new deck and stairs in backyard (2024); new floor in back shed (2025); garage floor painted 2024; house main floor and stairwells painted 2023; furnace 2017, AC 2015, AVERAGE UTILITY COSTS: Enbridge gas $105, Hydro Ottawa $70 and water $48.
Inclusions: Refrigerator, Stove, Dishwasher, Hood Fan, Washer, Dryer, All Light Fixtures, All Window Treatments
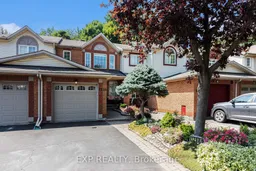 46
46

