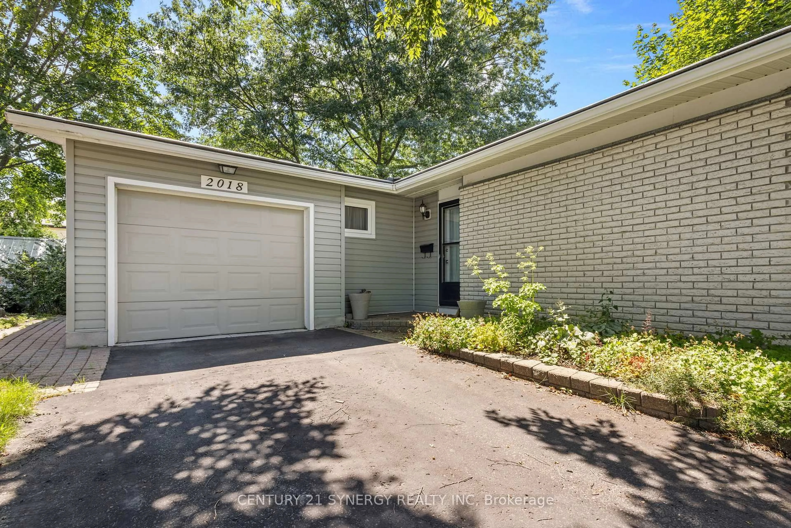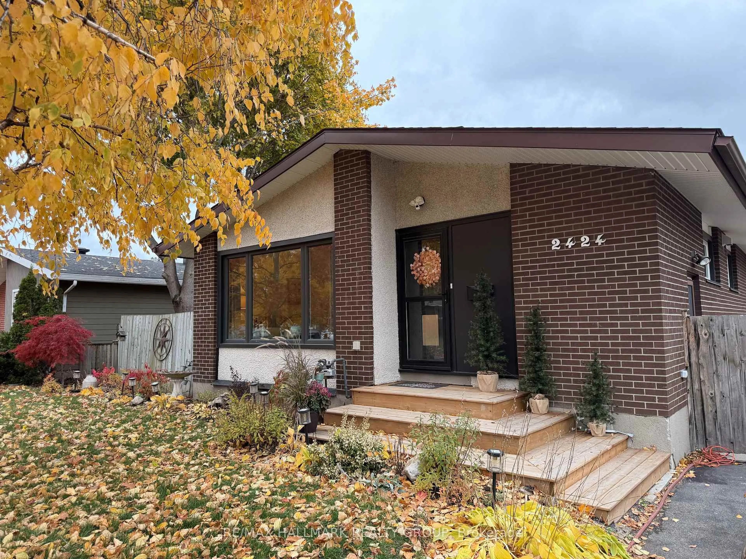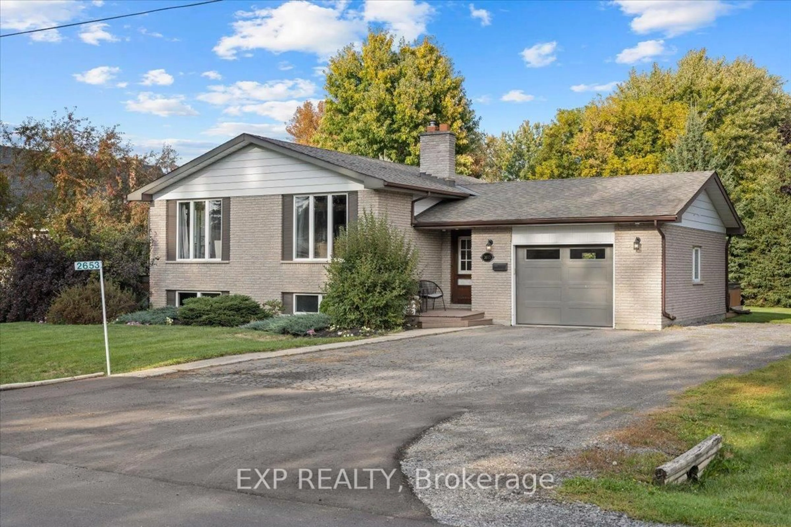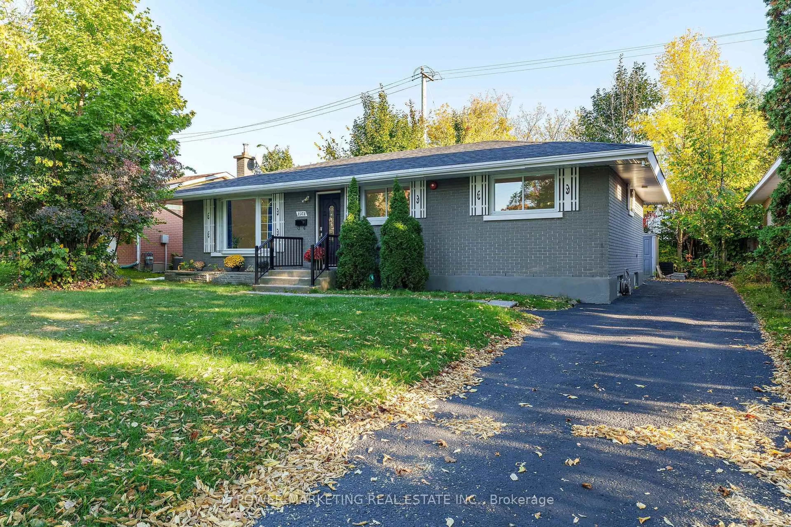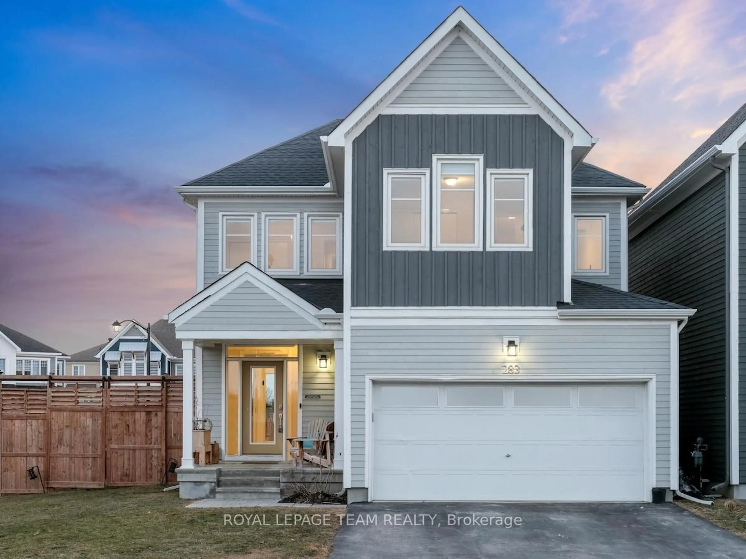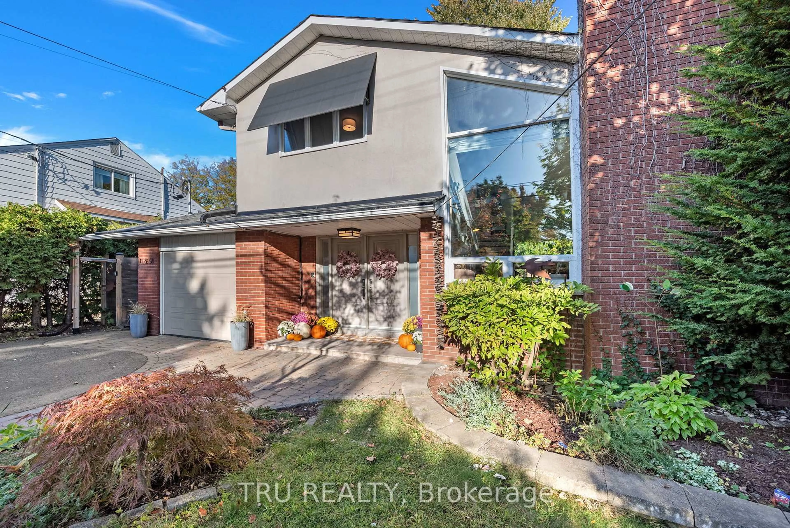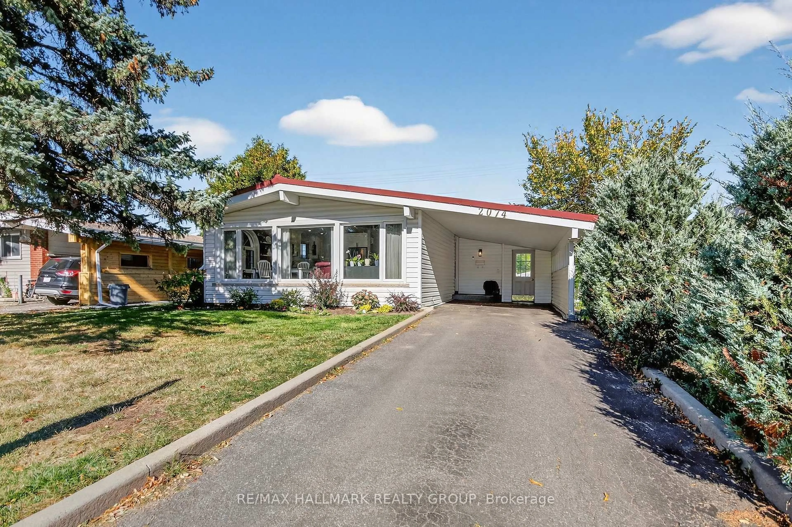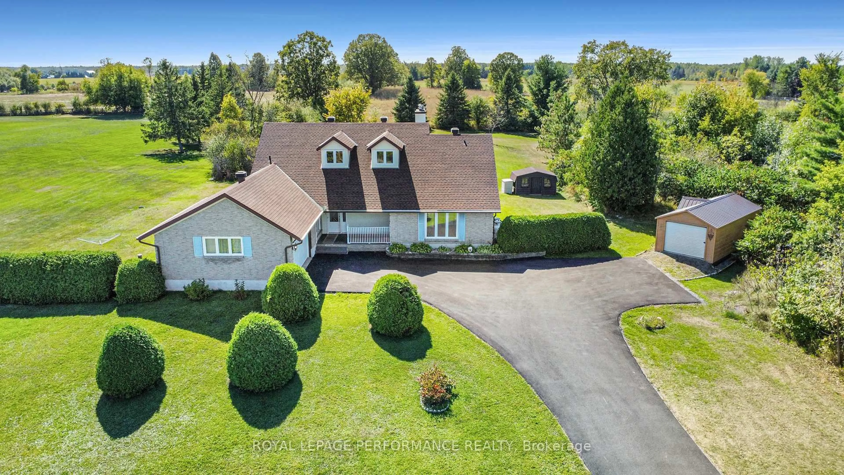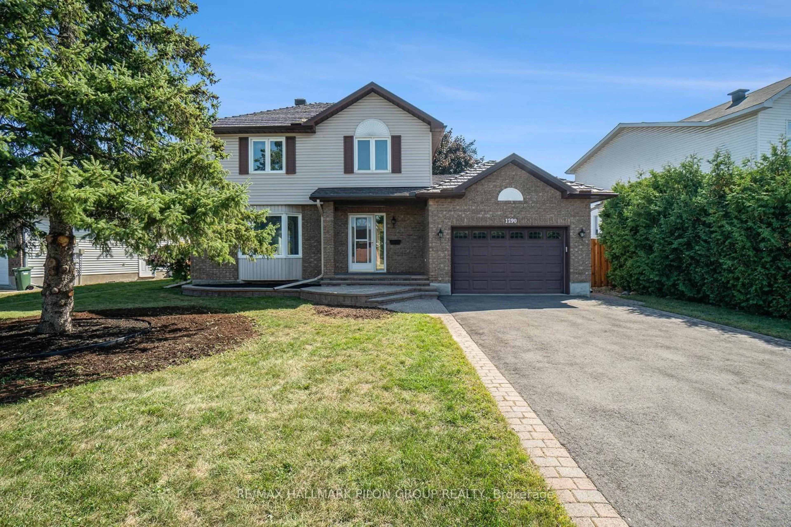OPEN HOUSE SUNDAY, MARCH 30TH, 2-4PM. Welcome to this sun-filled side split-level home, ideally situated on a quiet crescent in the heart of Beacon Hill North one of Ottawa's most desirable neighbourhoods. Nestled on a spacious lot with mature trees and a generous backyard, this inviting home offers the perfect blend of space, style, and comfort. The main floor design showcases a bright living room with rich hardwood flooring, an elegant dining area overlooking the lush garden, and a beautifully renovated kitchen with built-in appliances, ample cabinetry, and excellent counter space for effortless meal prep. Upstairs, you'll find three good size bedrooms and a full 3-piece bathroom, perfect for growing families or guests. The lower level offers the ideal gathering space with a welcoming family room featuring a gas fireplace with a striking stone façade, a convenient wet bar, a cozy office/den, and a powder room perfect for entertaining or quiet evenings at home. The basement level includes a workshop, laundry area, additional bath/shower, sink, and a flexible space ideal for hobbies, guests, or storage. Hardwood floors flow throughout the main and upper levels, enhancing the warmth and charm of this exceptional home. Move-in ready and meticulously maintained, this home is just steps to top-rated schools included Colonel By IB Program, parks, transit, and shopping. Don't miss your opportunity to own in this prime location! Updates Include: Kitchen (2014), Siding (2024), Roof (Approx. 2017), Windows (2003)
Inclusions: FRIDGE, STOVE, DISHWASHER, HOOD FAN, WASHER, DRYER, ALL WINDOW COVERINGS, 2 SHEDS
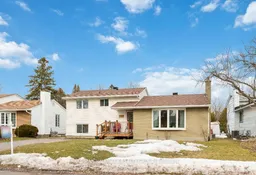 24
24

