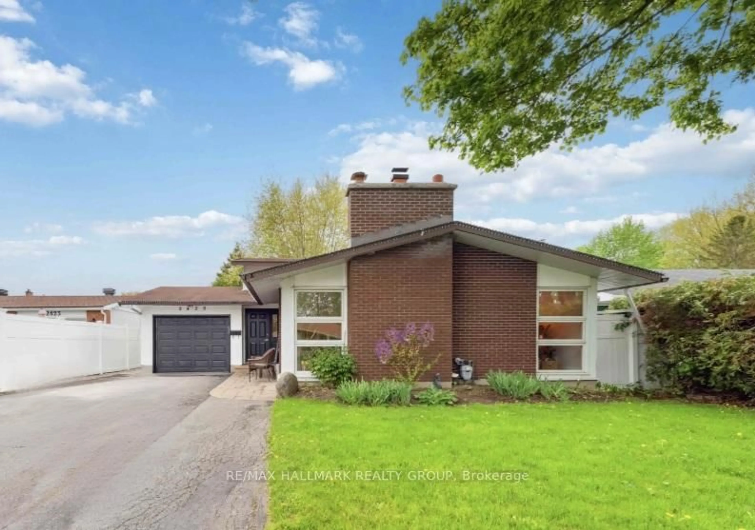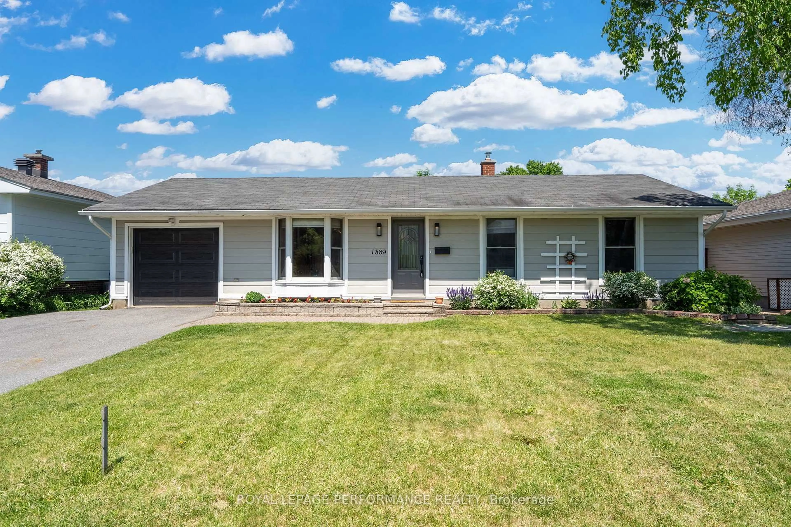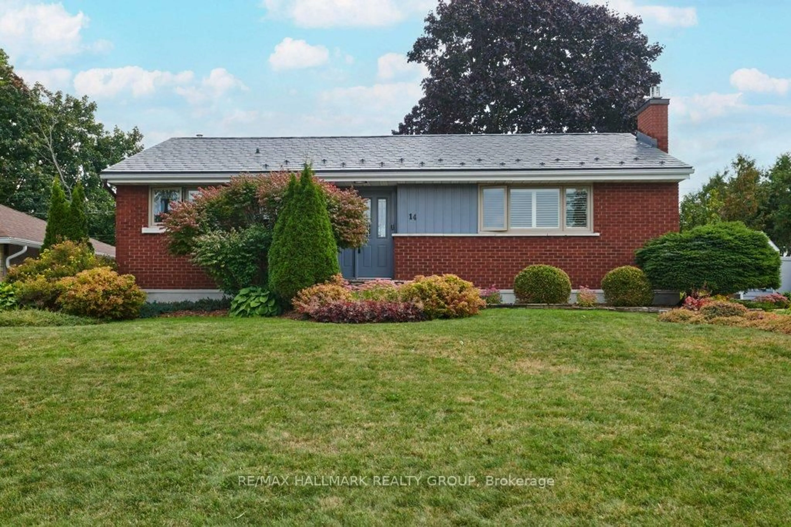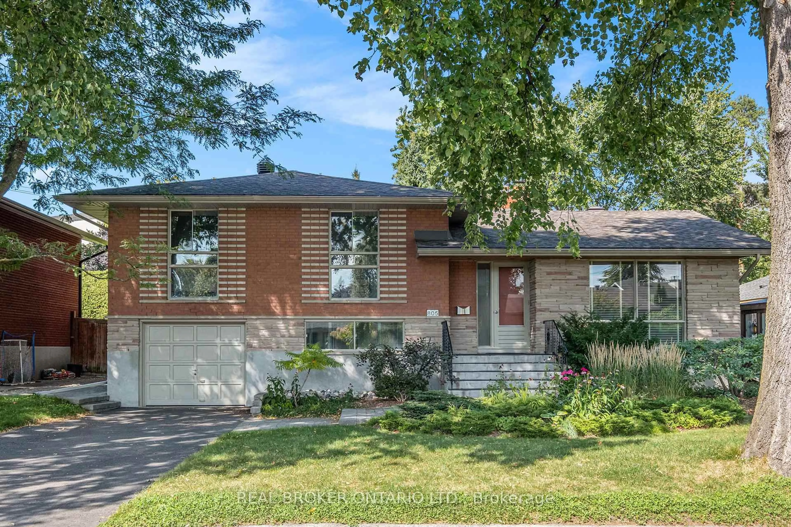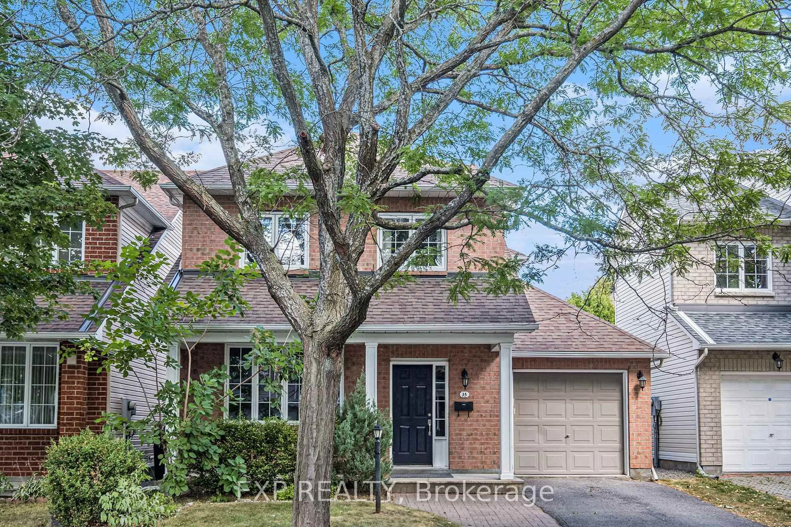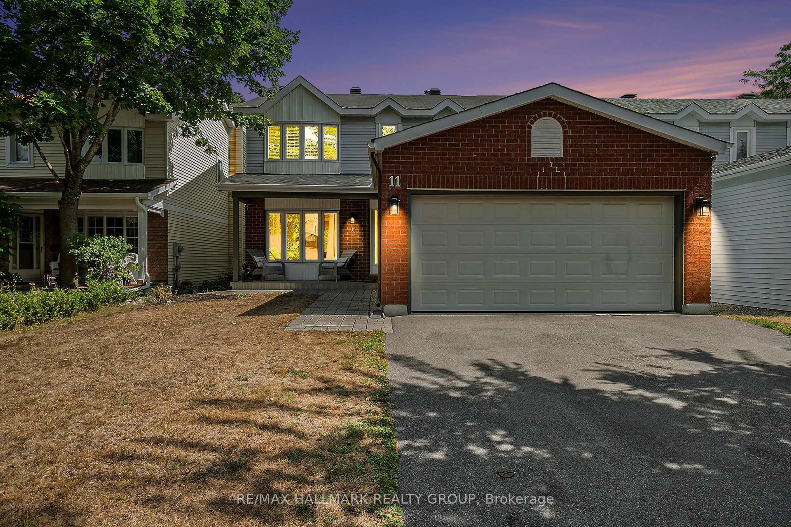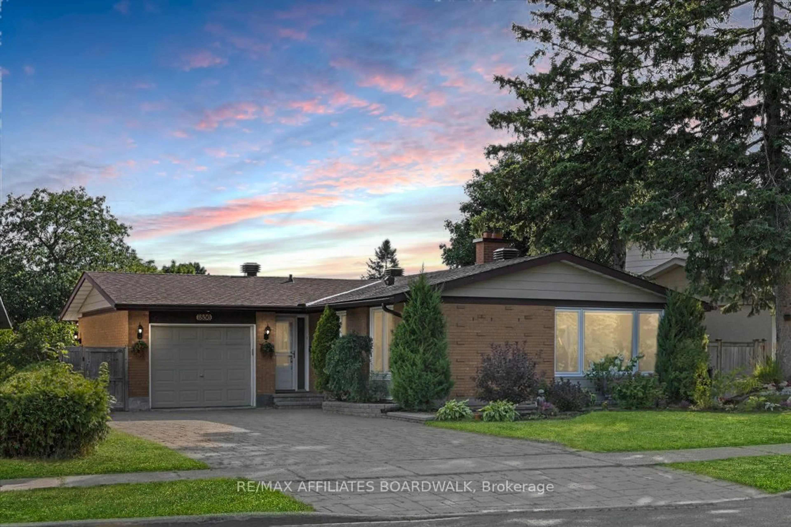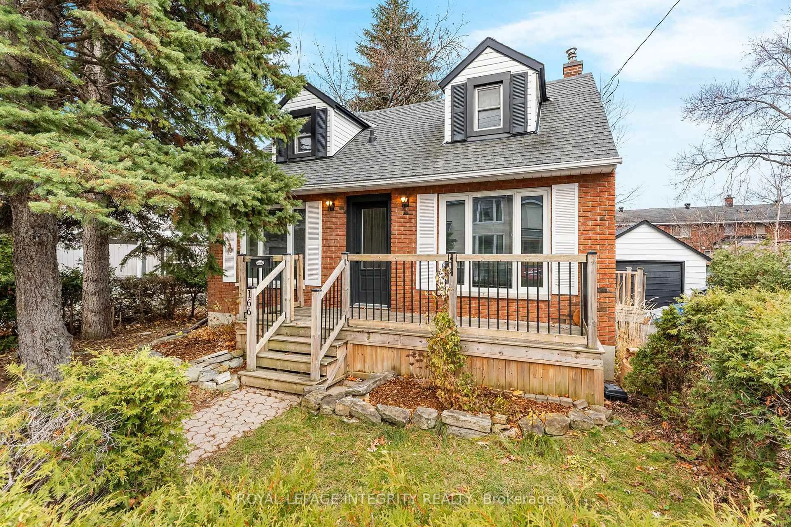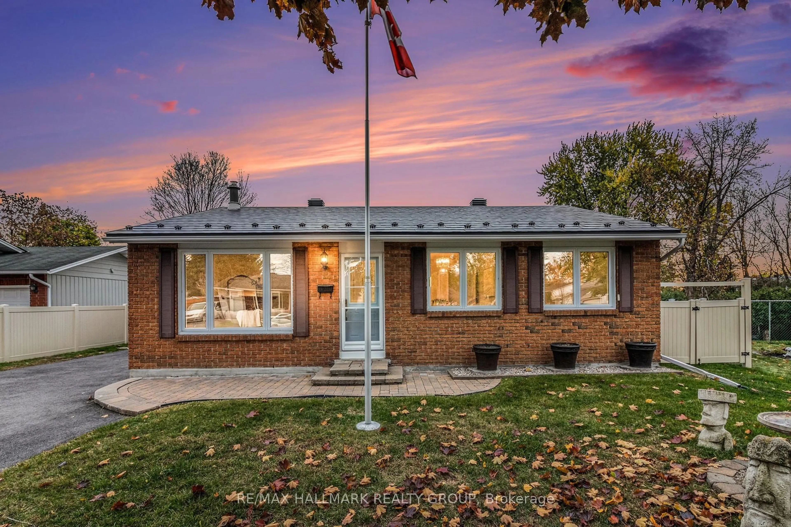Welcome to 2018 Deerhurst Court. A Well-Maintained Bungalow with Endless Potential! Nestled on a quiet cul-de-sac, in a desirable Ottawa neighborhood, this charming bungalow offers a fantastic opportunity to create your dream home. With 3 spacious bedrooms on the main floor plus a fully finished lower level featuring an additional bedroom, theres room for the whole family.The bright and functional main floor boasts a classic layout with an inviting living room, a generous kitchen, and a cozy dining space ready for your personal touch. The lower level offers a large rec room, plenty of storage, and a dedicated workshop area, perfect for hobbies or projects.This home has been lovingly maintained, showcasing solid construction and pride of ownership throughout. While it may need some cosmetic updates, the possibilities here are endless! Enjoy the spacious backyard with mature trees ideal for relaxing or entertaining. Conveniently located near parks, schools, shopping, and transit, this property is perfect for those looking for a quiet setting without sacrificing accessibility. Don't miss your chance to transform this well-cared-for home into your own!
Inclusions: Fridge, stove, dishwasher, hood fan, washer and dryer, hot water tank
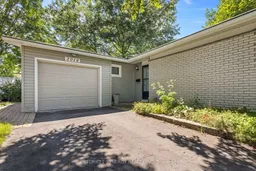 50
50

