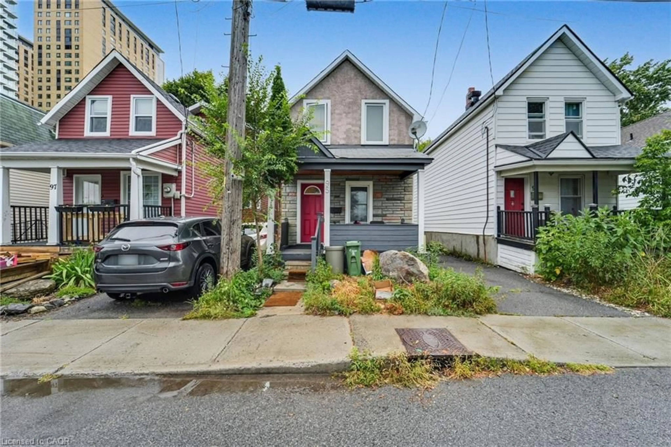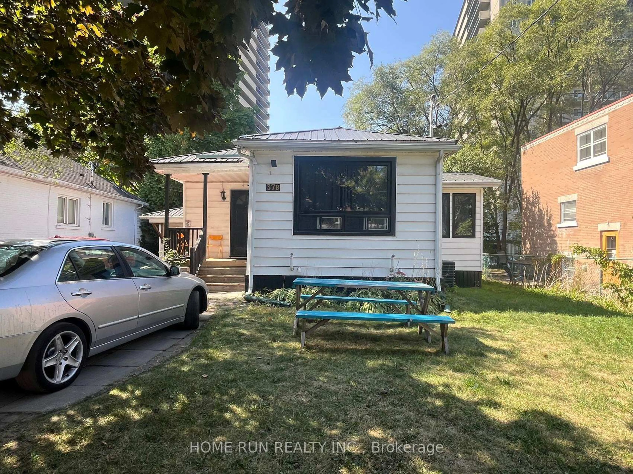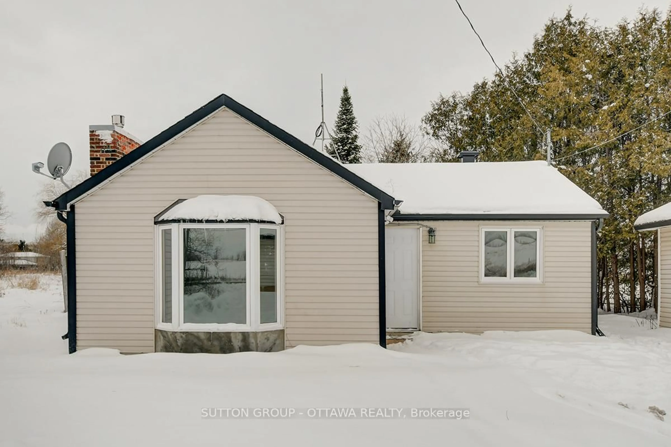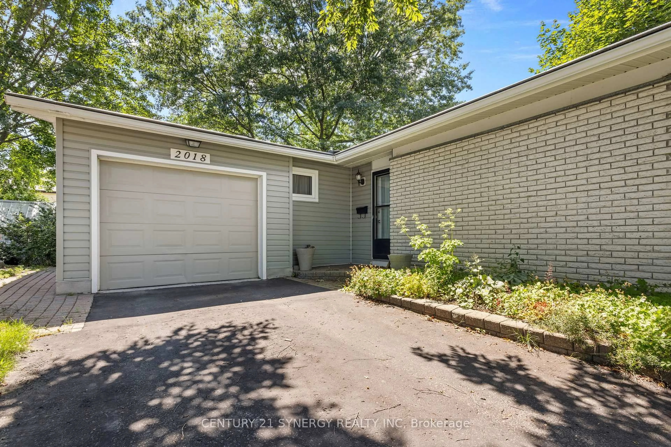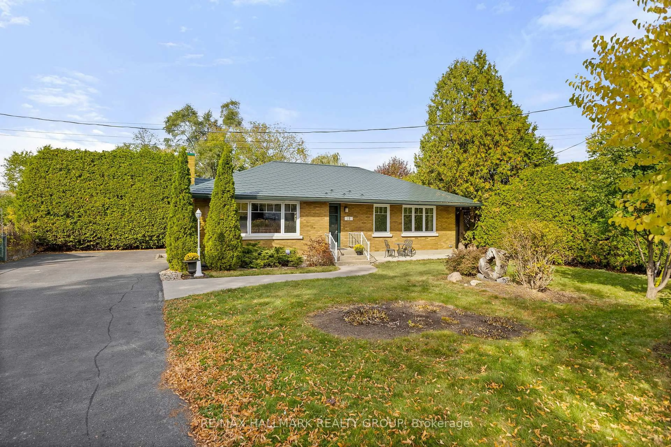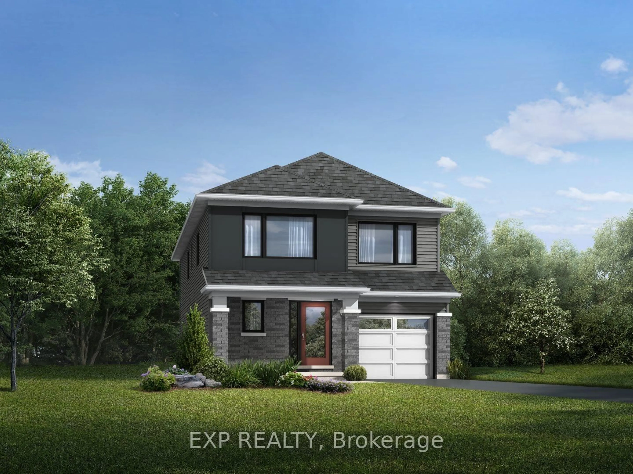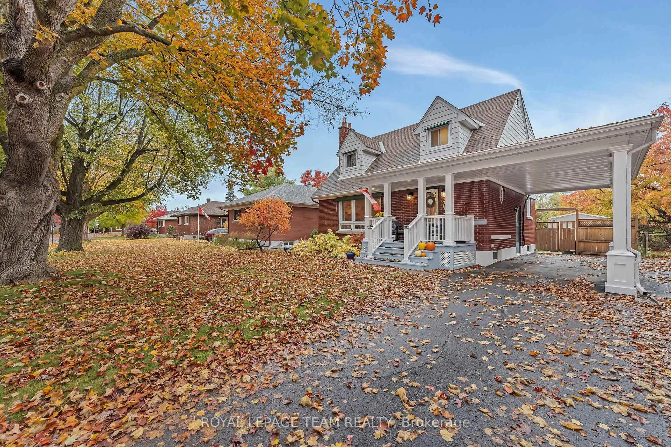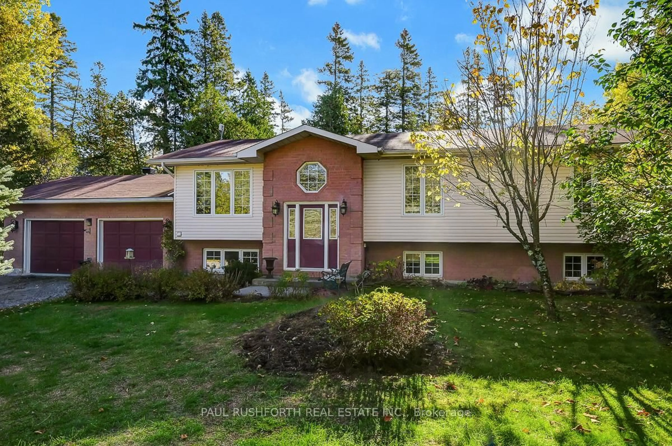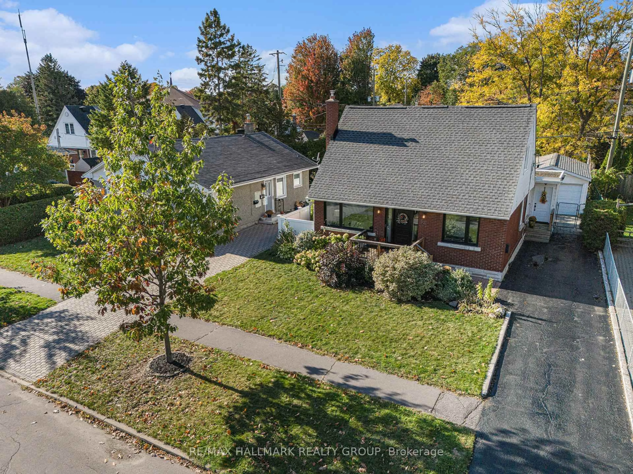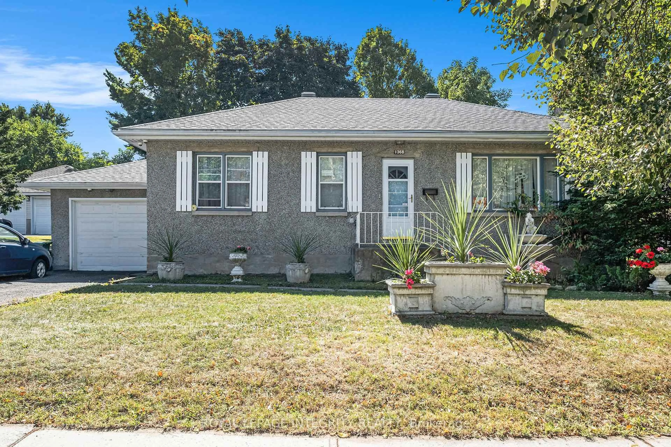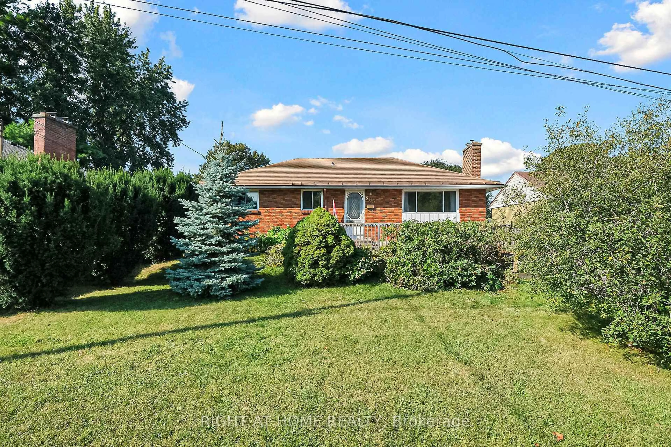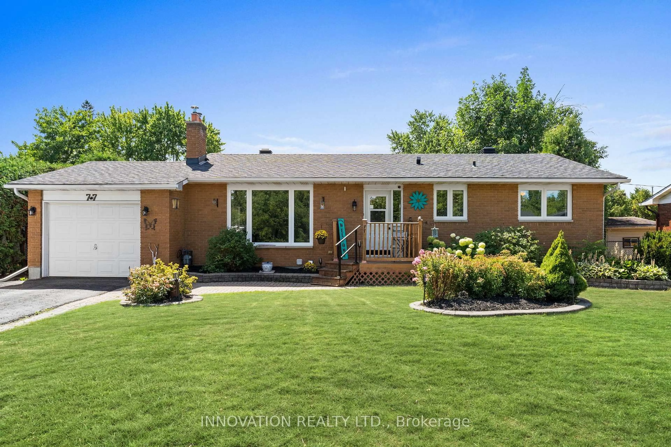Welcome to the perfect Ottawa bungalow, offering a blend of cozy charm and modern functionality. The main floor features a bright and open-concept layout, perfect for entertaining or relaxing. Enjoy a cozy living room with a fireplace, a spacious dining area, and an adjacent kitchen boasting a center island and ample cabinetry. The main level includes three well-appointed bedrooms and a shared family bathroom, all filled with natural light and designed for comfort. The home features a high-efficiency radiant boiler baseboard system and heatpump air conditioning/heat, ensuring warmth and energy efficiency throughout. The fully finished lower level is a versatile retreat, complete with a fireplace, a cozy family room, and an additional full bathroom, offering extra space for family gatherings or guests. Step outside to a beautifully interlock yard featuring a hot tub, perfect for unwinding, and a large detached garage providing ample storage or workshop potential. Nestled in a sought-after Ottawa neighborhood, this home is a rare gem combining style, comfort, and outdoor living. Don't miss your chance to make it yours!
Inclusions: Fridge, stove, dishwasher, washer & dryer.
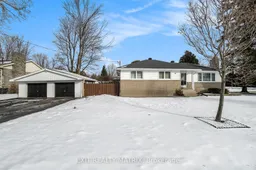 34
34

