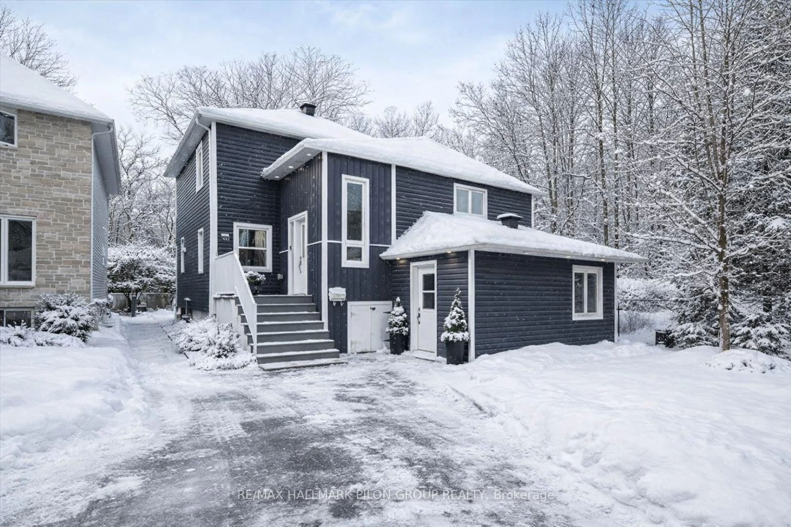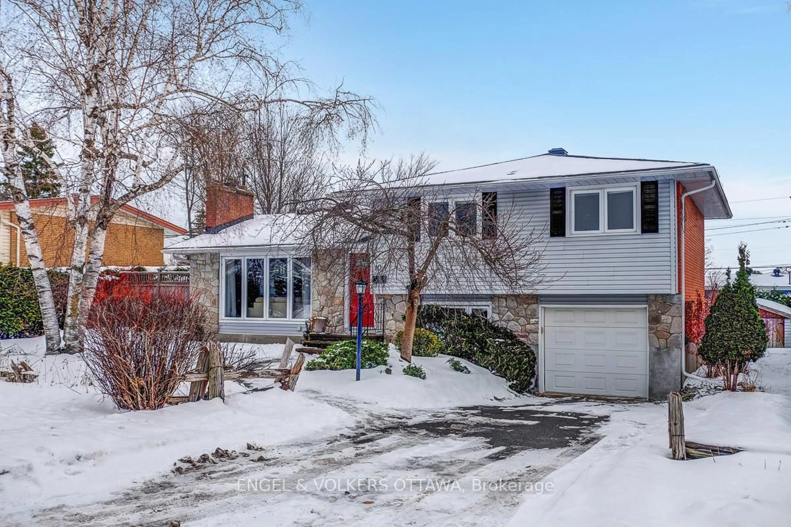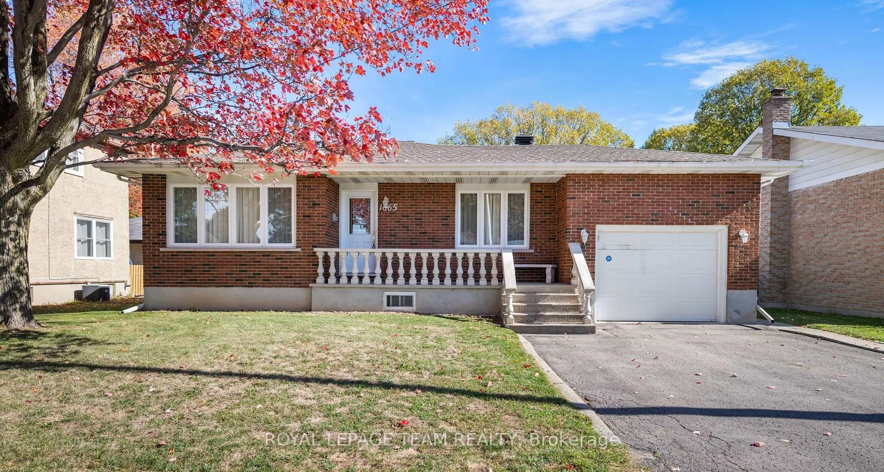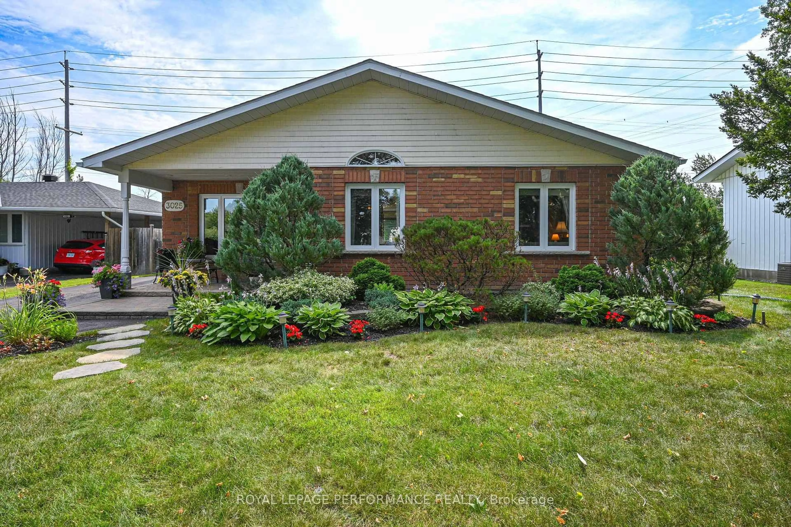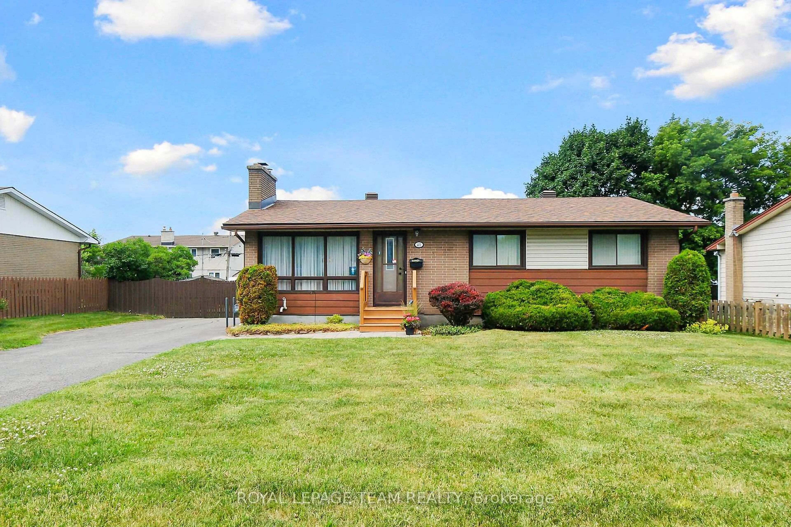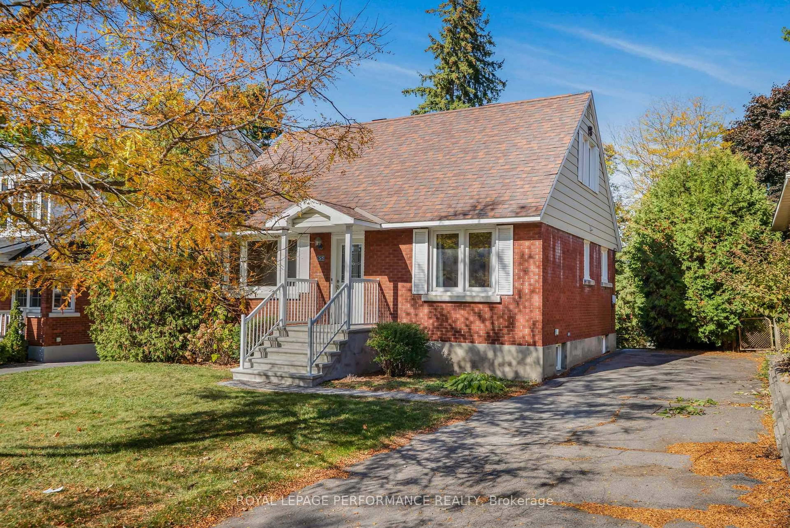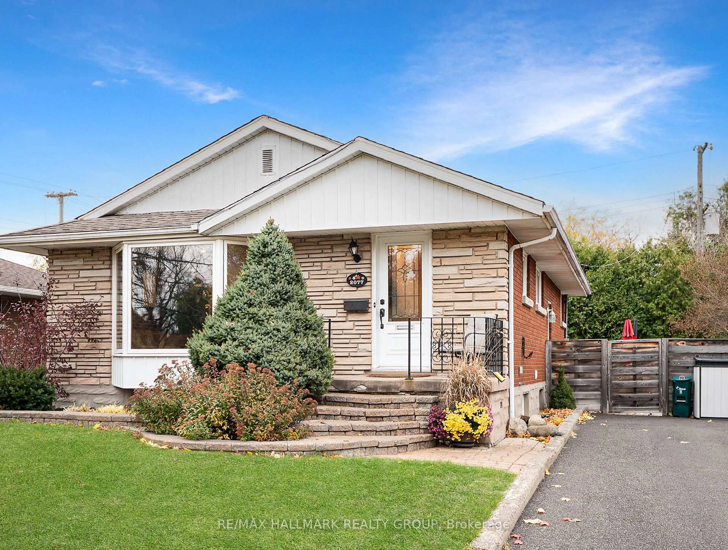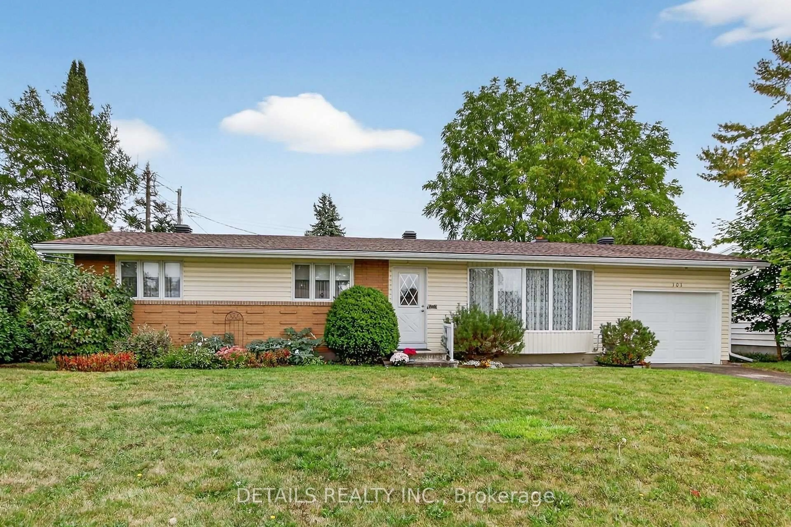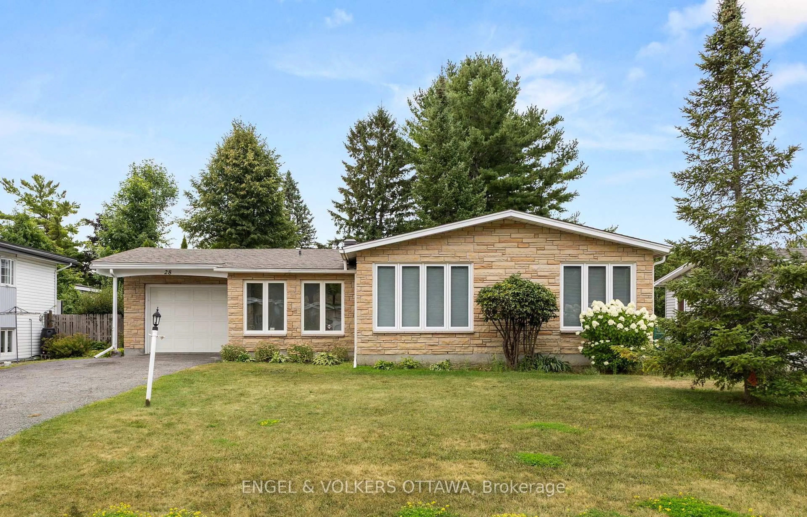AN ABSOLUTE GEM. 5min to CAF JTF2 Dwyer Hill Training Facility. A beautiful home on a majestic 1 acre lot in desirable Beckwith, with close proximity (20min) to the amenity rich Carleton Place. NO REAR NEIGHBOURS. Boasting an open concept floorplan that is sure to please. Oversized windows = SUNNY & BRIGHT. Bright eat-in kitchen, spacious living/dining rooms, 3+1 bedrooms, 2 full bathrooms (including a 4pce ensuite). The finished basement has a massive family room (PELLET STOVE) for hosting or family nights together. 4th bedroom and home office (or gym/5th bedroom). BONUS: direct access to garage from basement, ideal for development of In-law suite or SDU. BURSTING WITH CURB APPEAL, oversized 2car garage, long driveway w/ loads of parking, fantastic landscaping, mature trees, lush gardens, shed. BACKYARD OASIS with sprawling multi-tiered decking offers FULL PRIVACY. This immaculate home has been meticulously maintained by its original owners. Roof 2022. Furnace/AC ~2015.
Inclusions: Refrigerator, Stove, Dishwasher, Washer, Dryer, Shed x2 (in front), Laundry room storage cabinets, Auto garage door opener, Hot water tank, Furnace, AC, Water Softener.
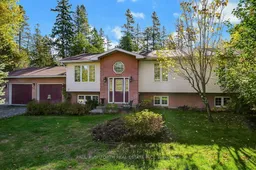 33
33

