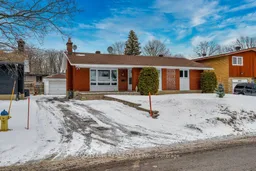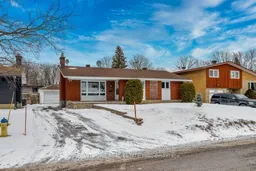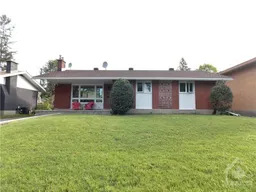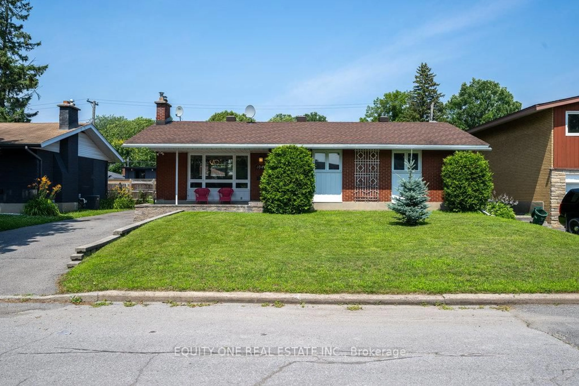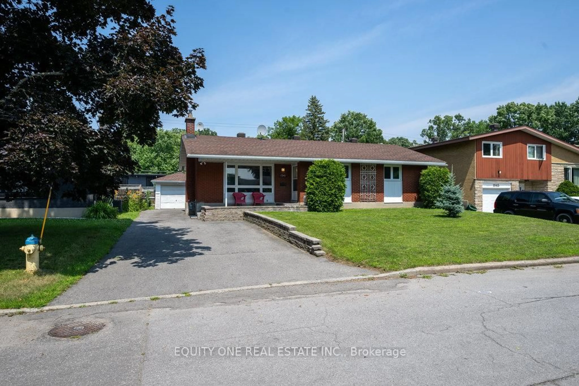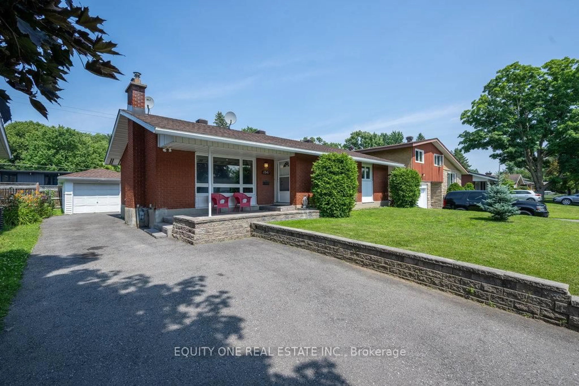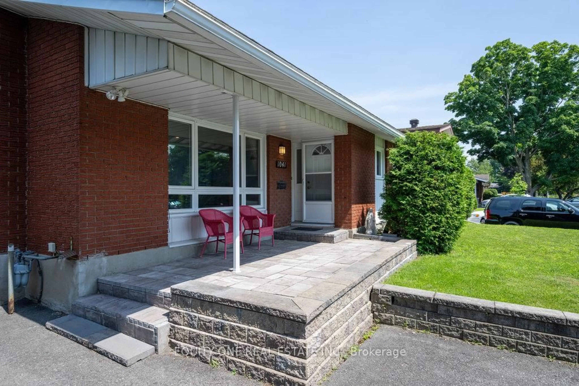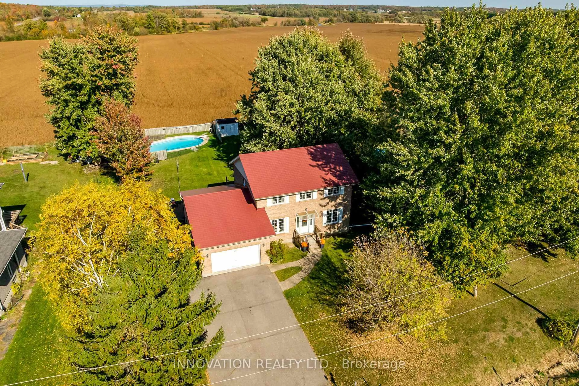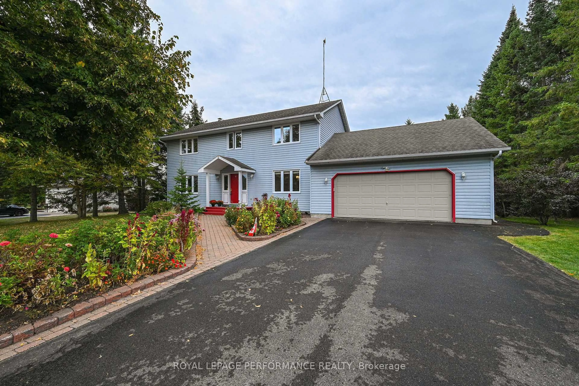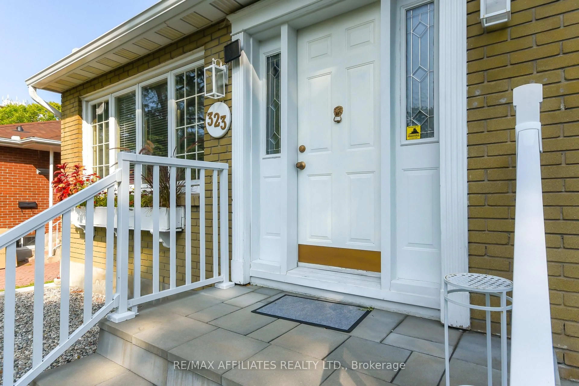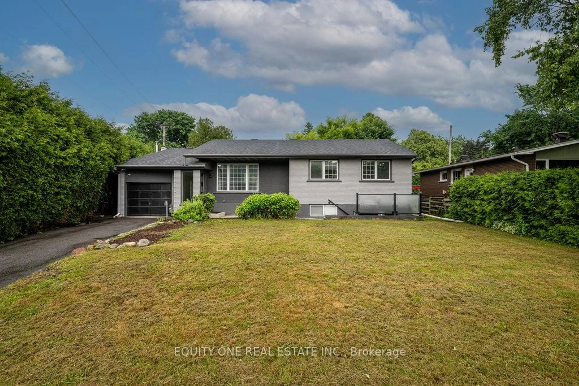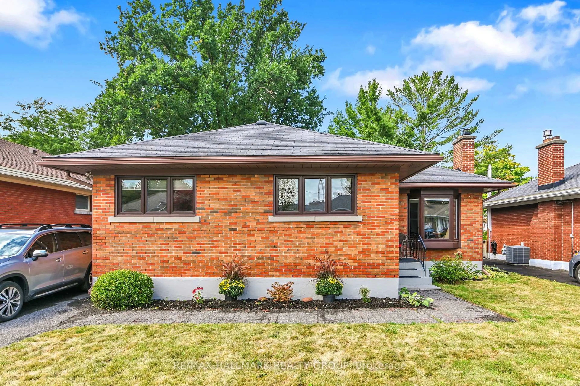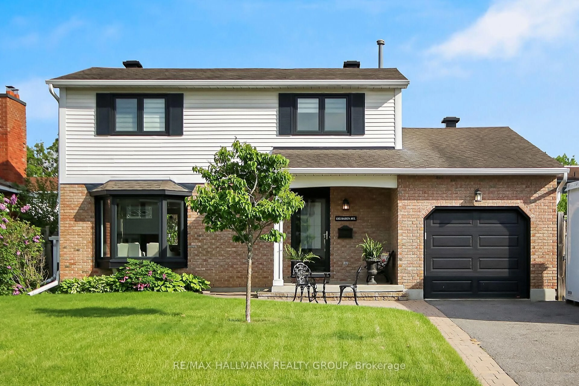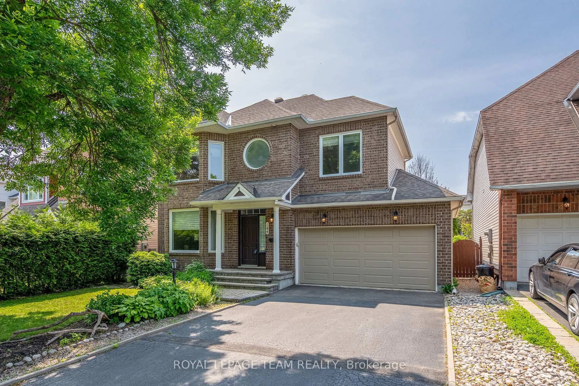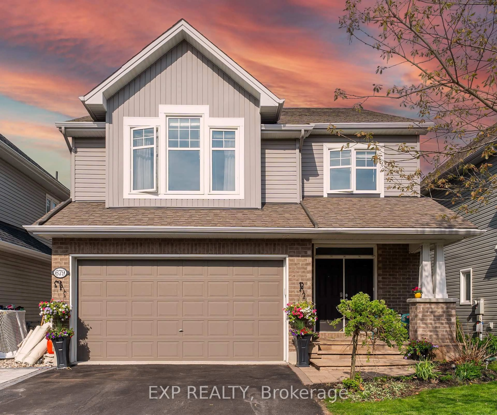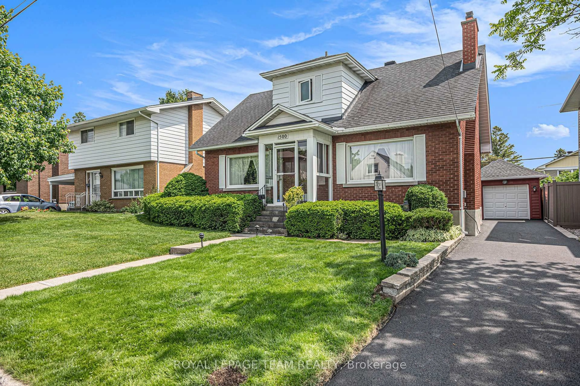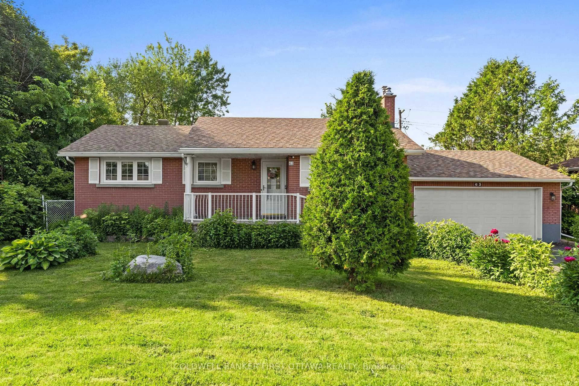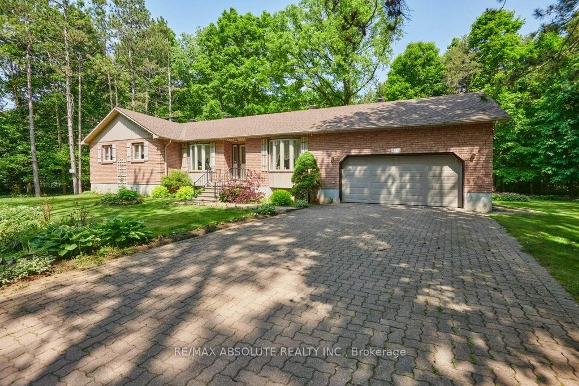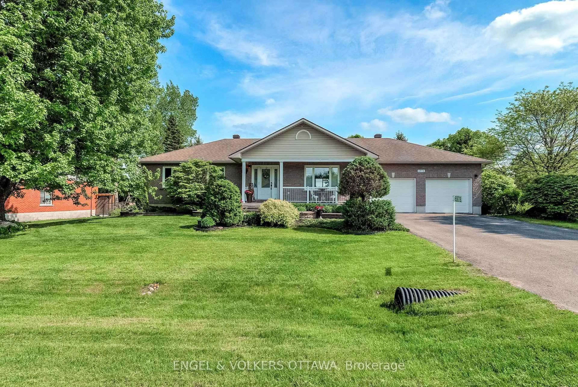1041 Wiseman Cres, Ottawa, Ontario K1V 8J3
Contact us about this property
Highlights
Estimated valueThis is the price Wahi expects this property to sell for.
The calculation is powered by our Instant Home Value Estimate, which uses current market and property price trends to estimate your home’s value with a 90% accuracy rate.Not available
Price/Sqft$606/sqft
Monthly cost
Open Calculator

Curious about what homes are selling for in this area?
Get a report on comparable homes with helpful insights and trends.
+4
Properties sold*
$846K
Median sold price*
*Based on last 30 days
Description
Welcome to this all-brick detached bungalow, perfectly situated in a peaceful, family-oriented neighbourhood close to parks, shops, and schools. This property offers comfort, versatility, and convenience for growing families or those seeking additional income opportunities. Main floor features bright and spacious living room with a cozy wood-burning fireplace perfect for family gatherings. A well-appointed kitchen with ample storage, granite countertops with an adjacent dining room. 3 generously sized bedrooms with plenty of natural light, a renovated full bathroom with window & durable laminate flooring throughout for easy maintenance round up the main level. Separate entrance from the backyard leads to the basement and offers full second kitchen with ample cabinetry, 2 versatile dens or extra sleeping space & expansive family room for entertainment or play. Full bathroom, creating a self-contained living area perfect for a home daycare or in-law suite round up the lower level. Relax in the fenced in and private backyard and let's not forget about the 1 car detached garage with power garage door opener. With its prime location and functional layout, this charming bungalow offers endless possibilities for comfortable living and future growth. Don't miss your chance to call this lovely property home!
Property Details
Interior
Features
Main Floor
2nd Br
3.596 x 3.0783rd Br
3.082 x 2.468Kitchen
2.621 x 4.3Dining
2.56 x 2.776Exterior
Features
Parking
Garage spaces 1
Garage type Detached
Other parking spaces 4
Total parking spaces 5
Property History
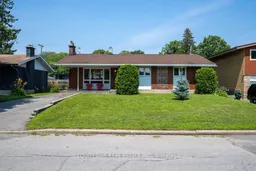 33
33