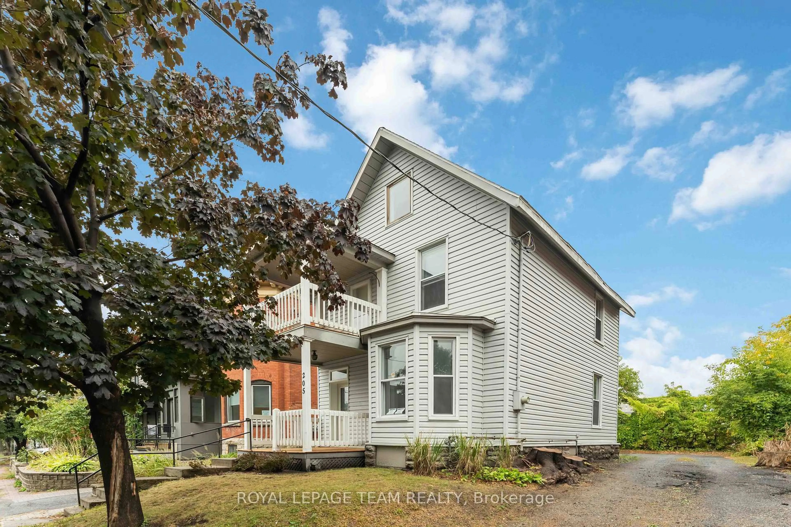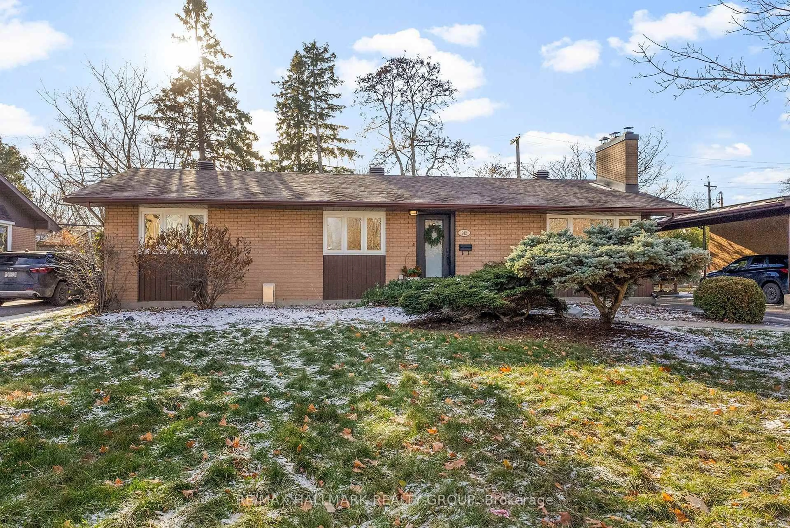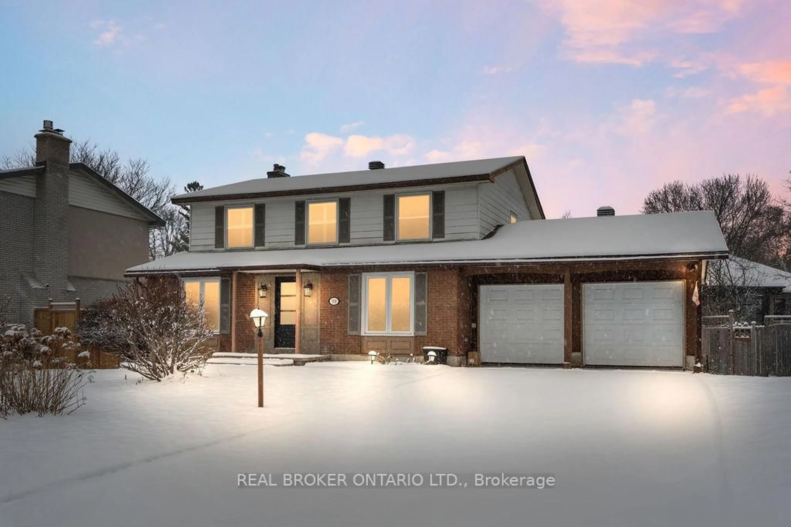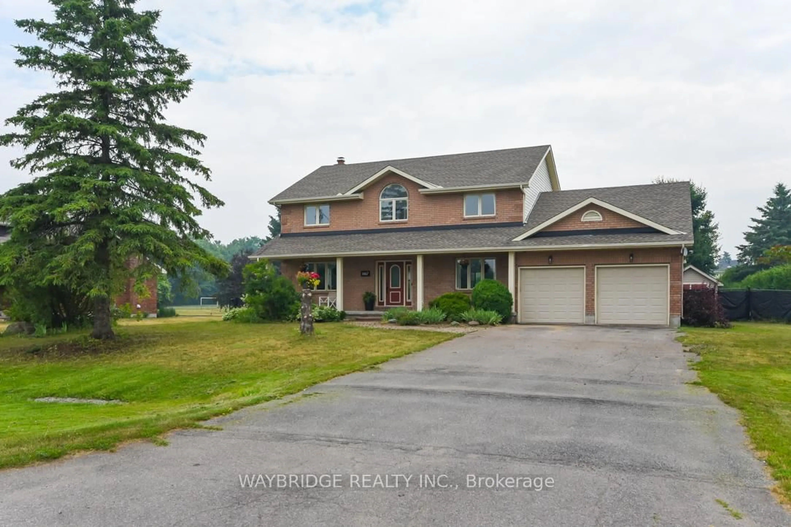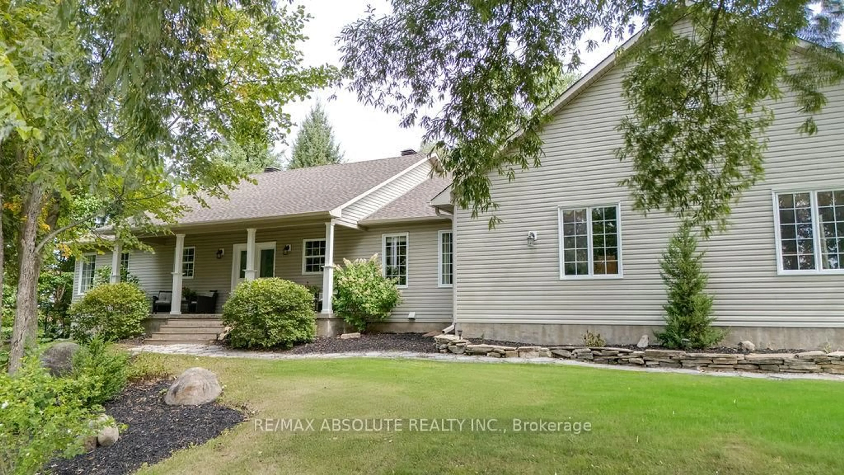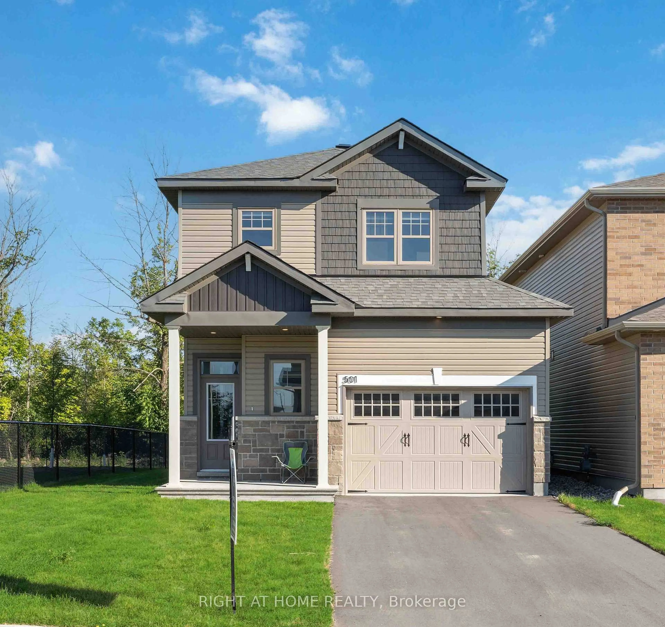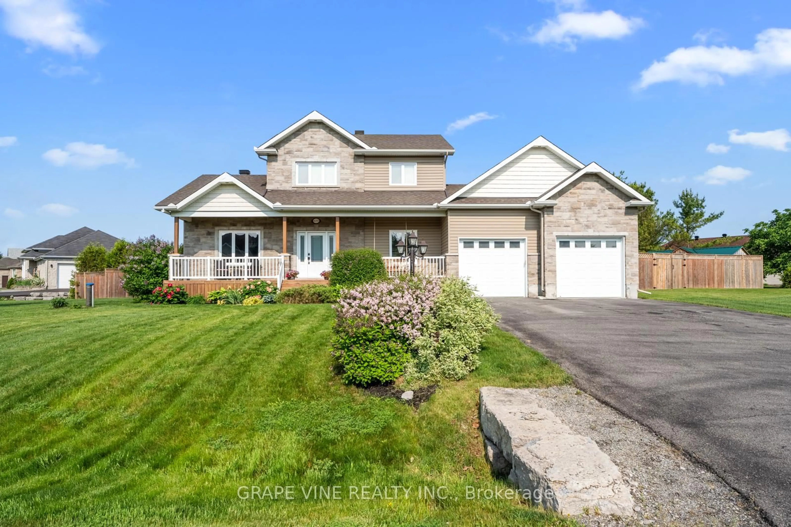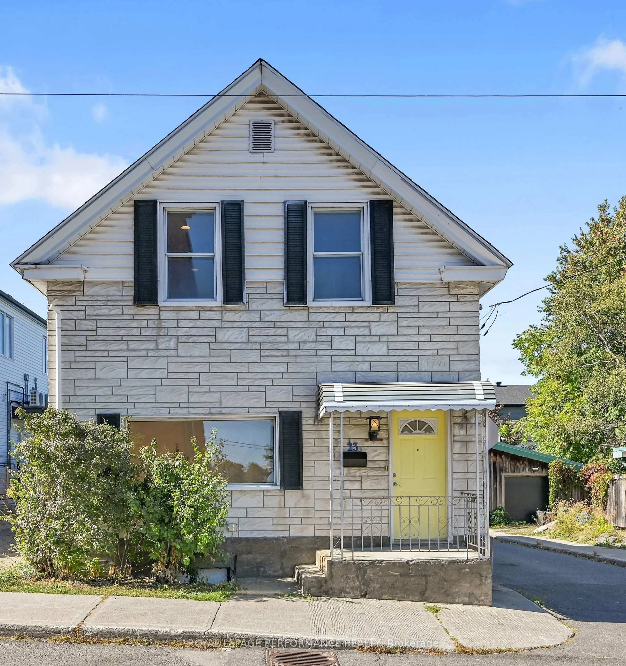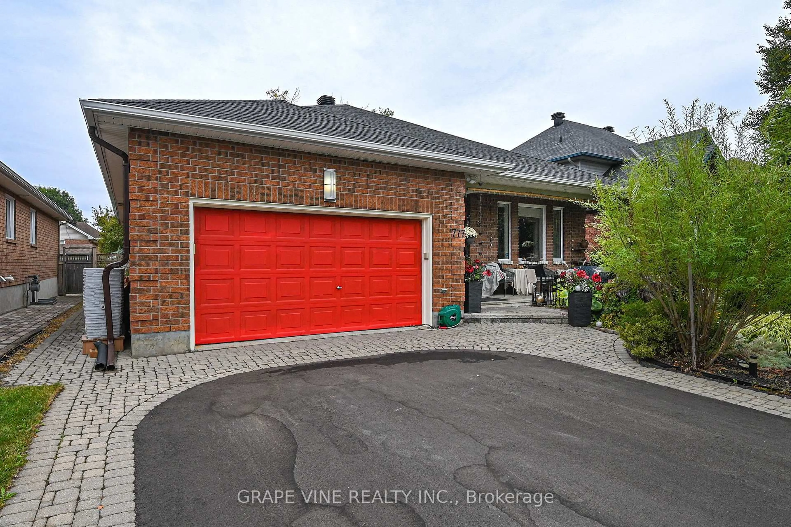Welcome to this charming and beautifully updated bungalow in the heart of Greely, one of Ottawas most desirable and growing communities. Perfectly positioned on a corner lot just over half an acre, youll enjoy privacy with only one neighboring property and a peaceful setting. Step into the sun-filled open-concept living space where large windows invite in natural light. The stylish kitchen, fully renovated in 2022, boasts stainless steel appliances, ample cabinetry, and a generous island ideal for casual meals and entertaining. The main level features fresh paint throughout (2022), a serene primary bedroom complete with a walk-in closet and private ensuite, and a full bathroom with laundry for added convenience. Downstairs, the completely renovated and finished basement (2022) offers a newly added 3-piece bathroom, a warm and inviting family room with a fireplace, built-in bar and mini fridge, third bedroom with a closet, fitness room, cold room, and ample storage. This home also features a spacious 3-car garage. Relax in your private backyard with a new deck and landscaping (2024/2025), mature hedges, and a natural gas BBQ hookup, perfect for outdoor living. Just minutes from amenities, shopping, restaurants, schools, golf, and more. This home truly has it all!
Inclusions: Refrigerator, Stove, Dishwasher, Hood Fan, Washer, Dryer, Window Blinds, Drapes/Drapery Tracks, Mini Bar and Fridge in Basement
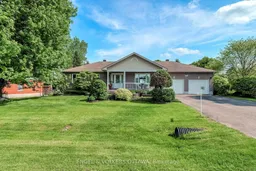 43
43

