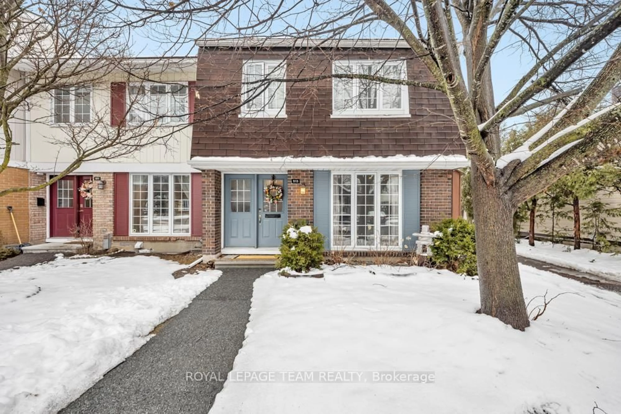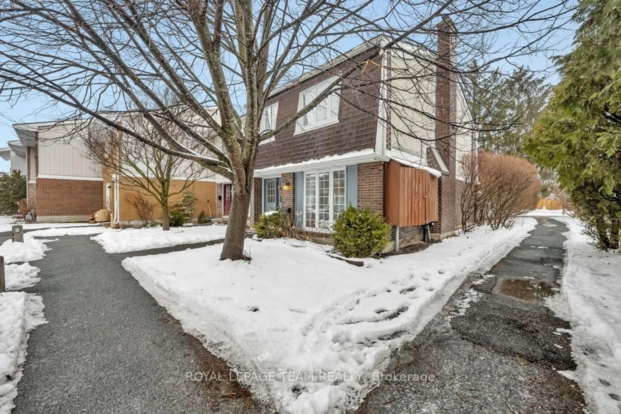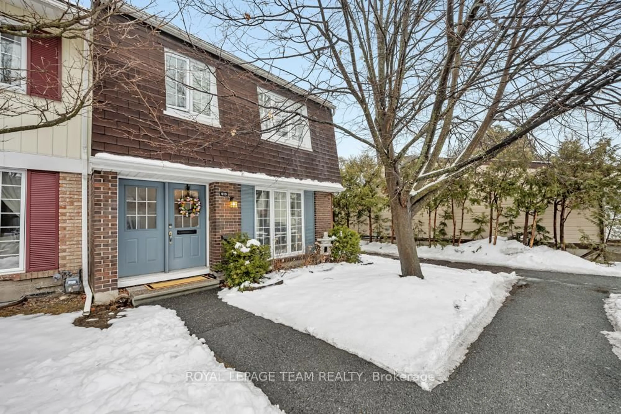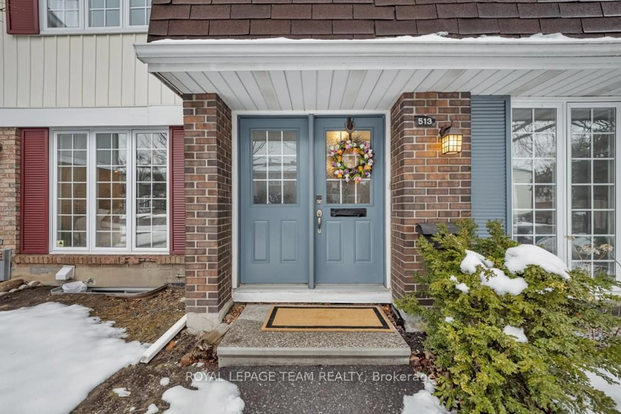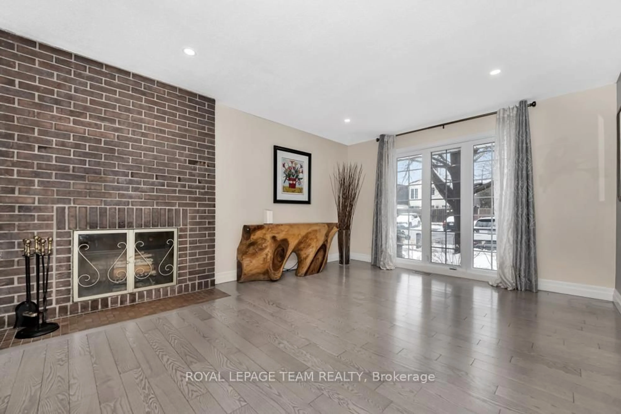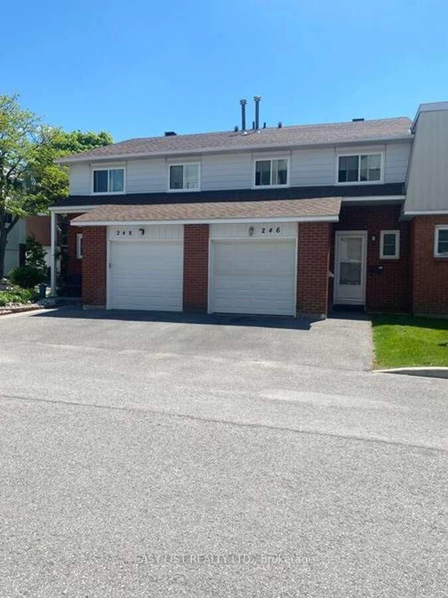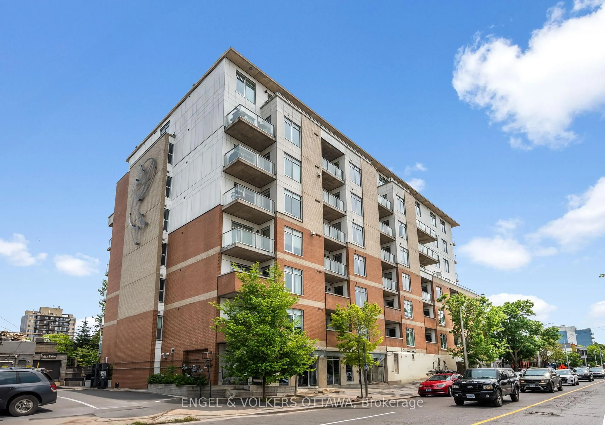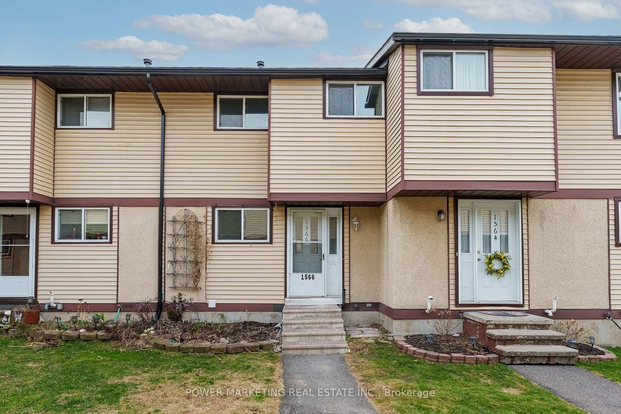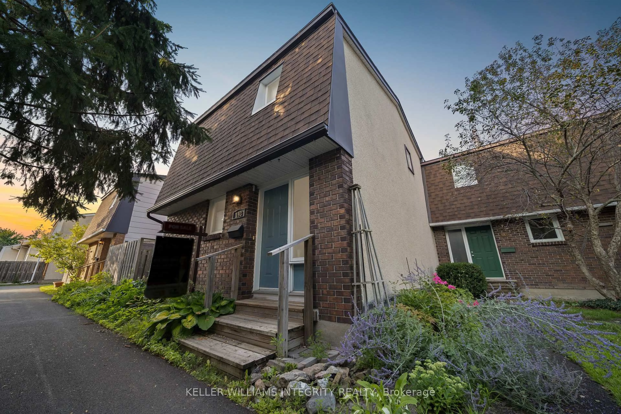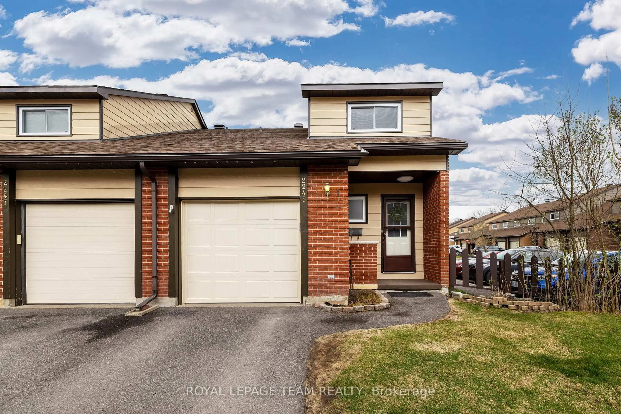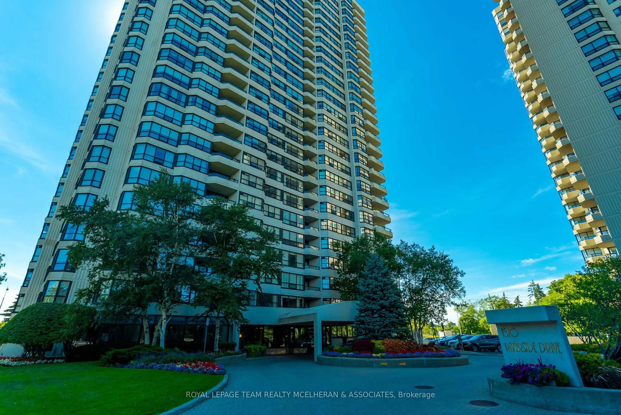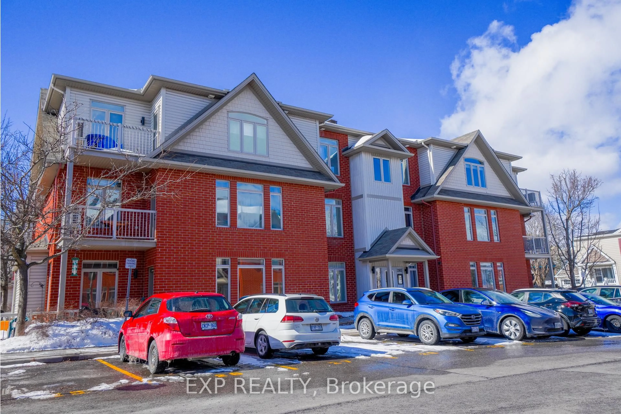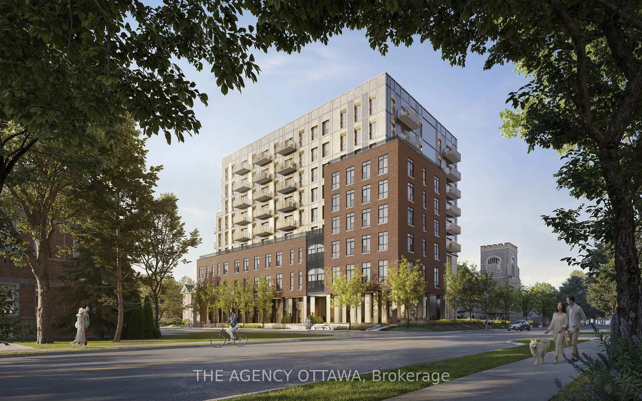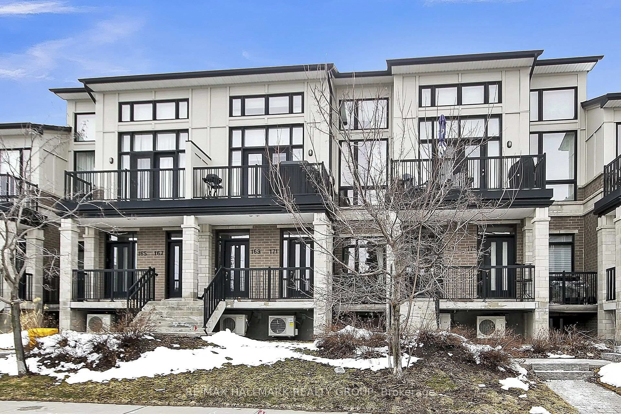513 Orkney Private #134, Ottawa, Ontario K2C 3M7
Contact us about this property
Highlights
Estimated ValueThis is the price Wahi expects this property to sell for.
The calculation is powered by our Instant Home Value Estimate, which uses current market and property price trends to estimate your home’s value with a 90% accuracy rate.Not available
Price/Sqft$358/sqft
Est. Mortgage$2,298/mo
Maintenance fees$560/mo
Tax Amount (2024)$3,867/yr
Days On Market67 days
Description
OPEN HOUSE, Saturday, June 7th, 2-4 p.m. Nestled on a quiet street in this popular, well-situated community, with no rear neighbours, close to community pool & visitor parking. This bright, spacious, extensively renovated end unit offers 4 bedrooms, 3 baths + a finished lower level, providing the perfect amount of space & living options. Additional features include a newer kitchen, w/ample cabinets, quartz counters & oh so convenient peninsula, ideal for workspace & entertaining! Other improvements...gleaming hardwood + ceramic floors, soundproof colonial bedroom doors w/mirrored closet doors + built in closet organizers, solid oak + glass millet doors on main level, updated trim & crown molding in dining room. Kitchen features, pot & under cabinet lighting all on independent switches giving versatility to kitchen lighting. Ceiling lighting has been added to all bedrooms. Fully updated electrical includes additional electrical panel, all fixtures, pot-lighting in living room dining + master bedroom on dimmer switches for ambient lighting, acoustic insulation around master bedroom w/door sweep for added privacy. Other updates include professionally landscaped backyard w/custom milled wood shed w/metal roof to condo standard, perennial gardens, double sink vanity w/quartz countertop in 2nd floor bathroom, updated 2-piece on main floor, all mechanicals by JC Robinson A/C May 2021, furnace Nov 2019, hot water heater May 2021. Commercial grade Huebsch washer/dryer & 2nd fridge in basement. A fabulous turnkey home, inside the greenbelt, close to amenities...ready for you to enjoy!
Property Details
Interior
Features
Main Floor
Foyer
2.74 x 2.03Living
4.69 x 3.68Dining
3.96 x 2.99Kitchen
5.8 x 2.5Exterior
Parking
Garage spaces -
Garage type -
Total parking spaces 1
Condo Details
Amenities
Outdoor Pool, Visitor Parking
Inclusions
Property History
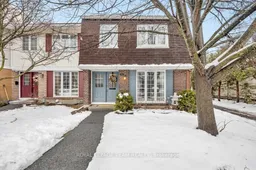 38
38
