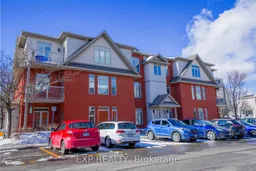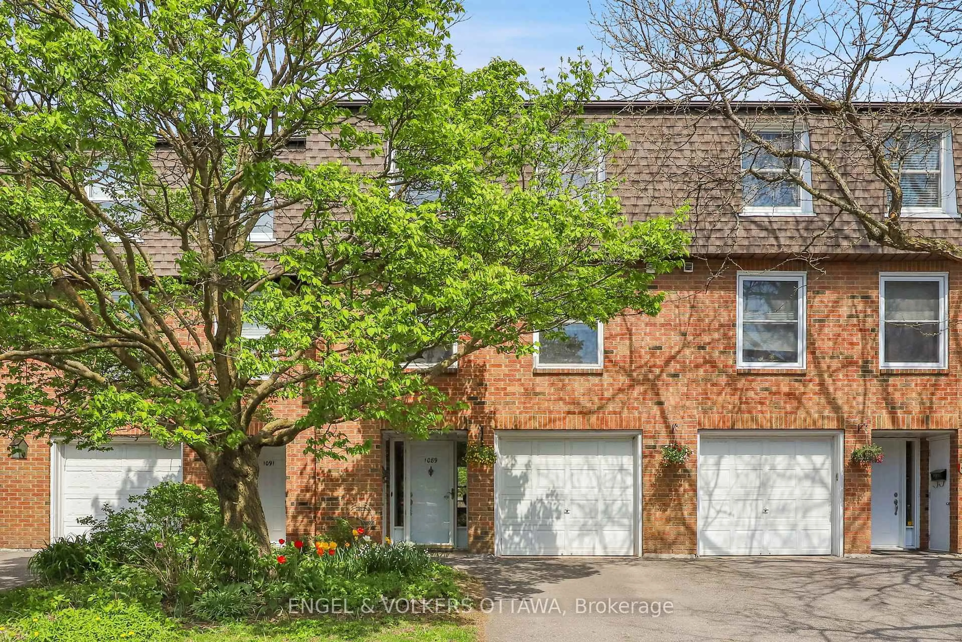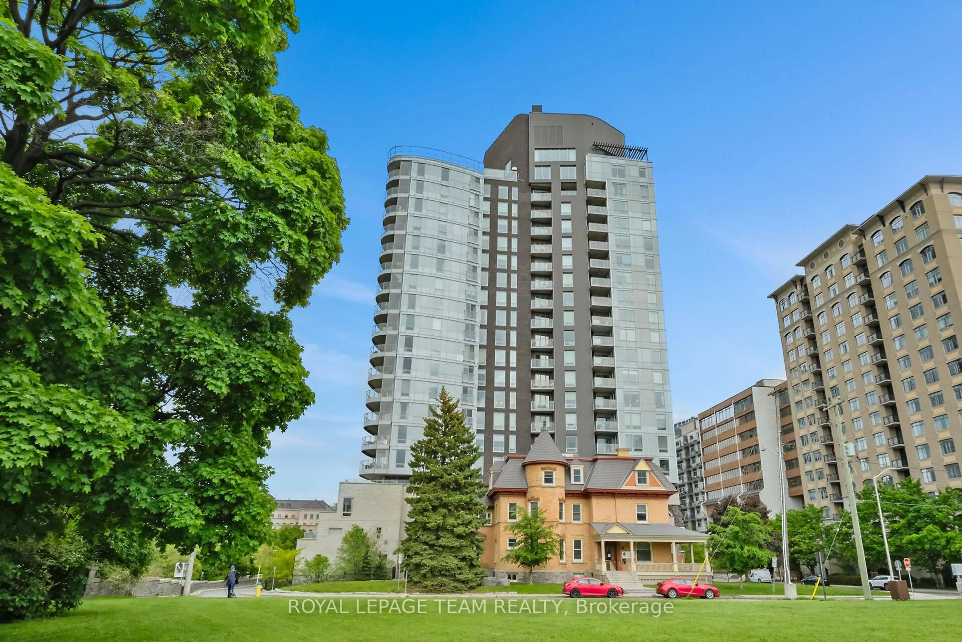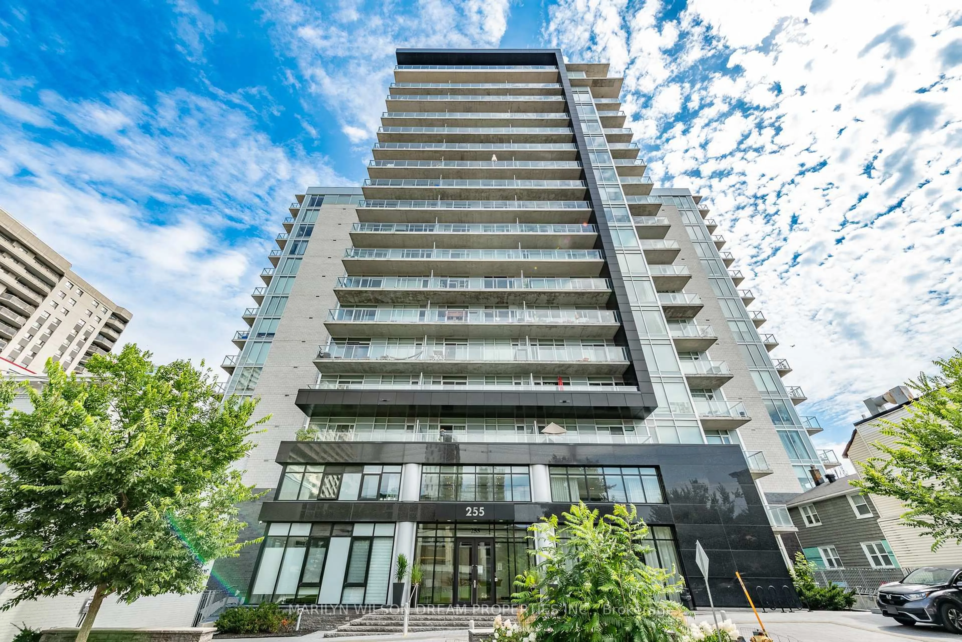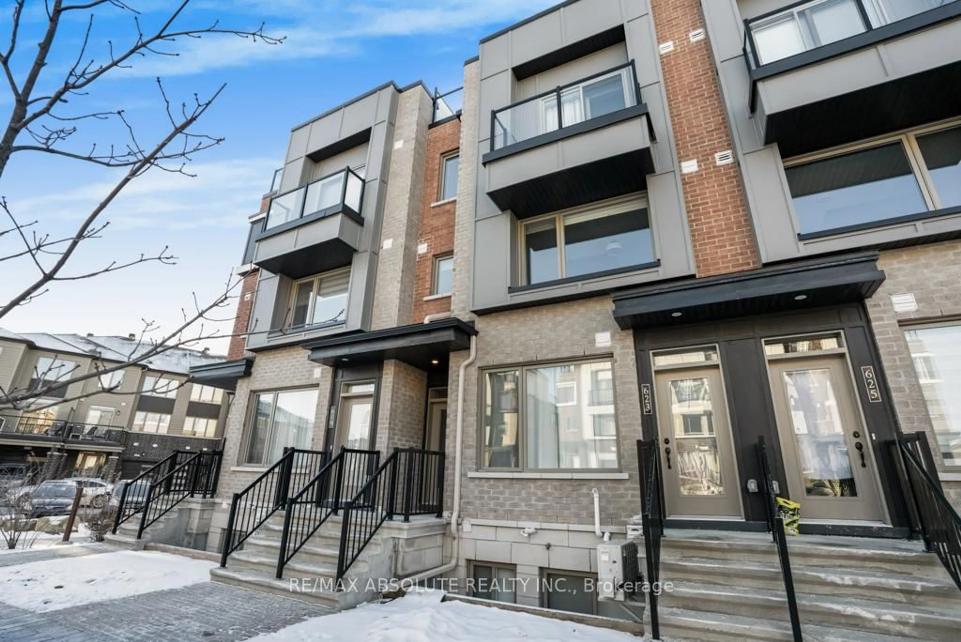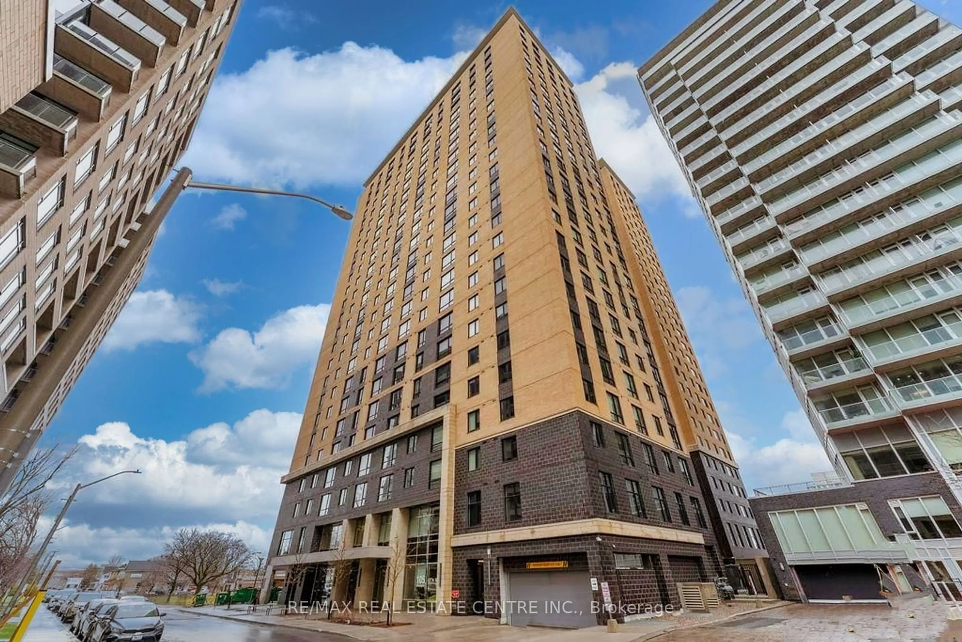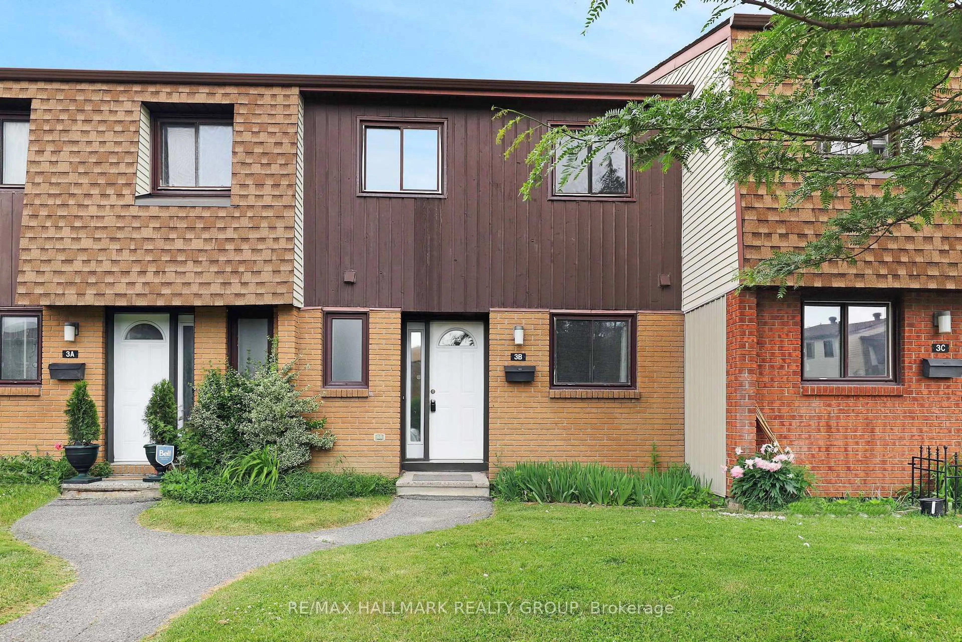280 Meilleur Private #B, Ottawa, Ontario K1L 0A2
Contact us about this property
Highlights
Estimated valueThis is the price Wahi expects this property to sell for.
The calculation is powered by our Instant Home Value Estimate, which uses current market and property price trends to estimate your home’s value with a 90% accuracy rate.Not available
Price/Sqft$449/sqft
Monthly cost
Open Calculator

Curious about what homes are selling for in this area?
Get a report on comparable homes with helpful insights and trends.
*Based on last 30 days
Description
FIRST-TIME BUYER & INVESTOR FRIENDLY - Move-In Ready Ground Floor CondoPerfect starter home or investment opportunity! This newly refreshed 2-bedroom, 2-bathroom unit requires no work - just move in and enjoy. Recent updates include fresh paint, polished floors, thoroughly cleaned carpets, plus newer appliances (AC 2020, washer/dryer 2021, fridge 2022). Ground floor accessibility, prime spot for assigned parking, and large locker size. Why First-Time Buyers Love This Property:Low-maintenance living, snow removal for parking lot and the private included in condo fees, open concept design maximizes your 900+ sqft of space, private master suite for comfort and functionality, Sunny afternoon exposure brightens your home, private terrace perfect for morning coffee or entertaining friends. Investment Highlights:Strong rental demand due to downtown proximity, ground floor appeals to wider tenant pool, well-maintained building with stable condo fees, easy access to major transit routes increases rental appeal. Unbeatable Location: Walking distance to trendy Beechwood shops and restaurants, quick access to downtown Ottawa via two major arteries. Close to bike paths and parks for active lifestyle. Don't miss out!
Property Details
Interior
Features
Main Floor
Living
5.25 x 4.65Primary
3.68 x 3.652nd Br
3.27 x 3.08Kitchen
3.07 x 2.48Exterior
Features
Parking
Garage spaces 1
Garage type Surface
Other parking spaces 0
Total parking spaces 1
Condo Details
Inclusions
Property History
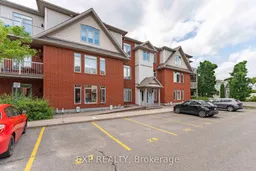 21
21