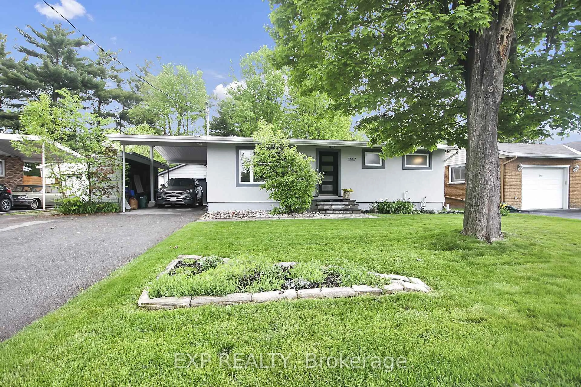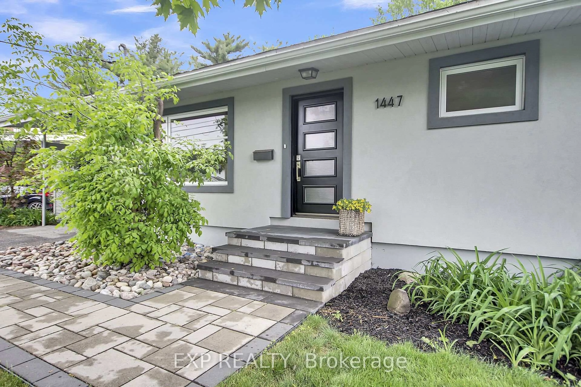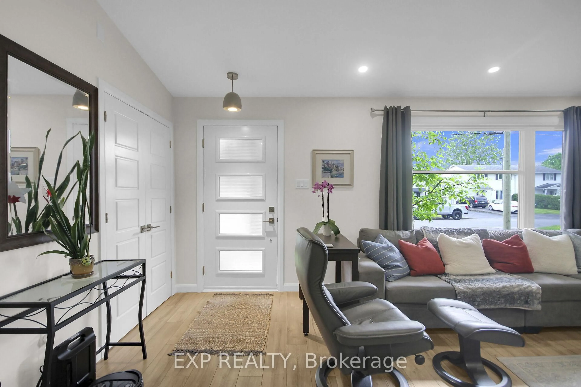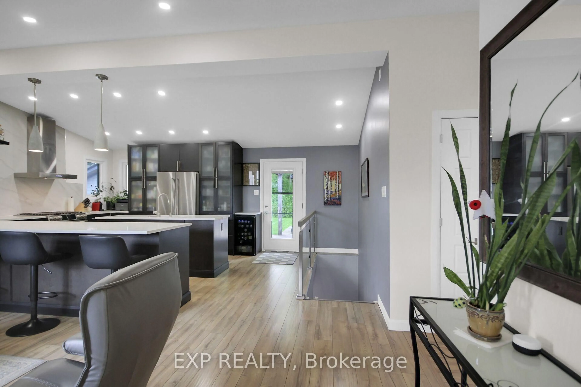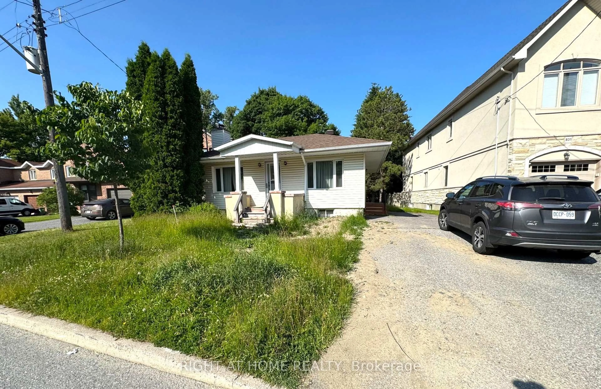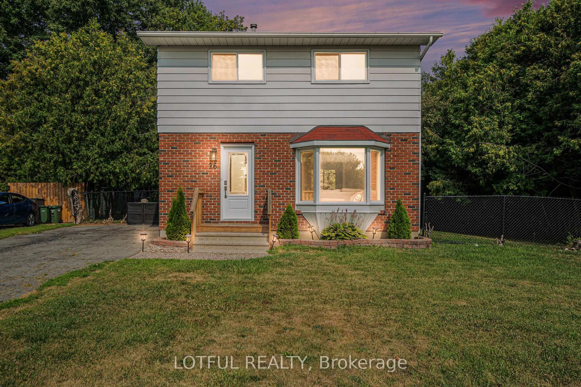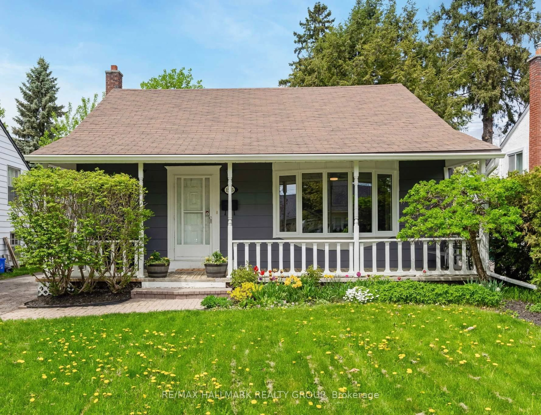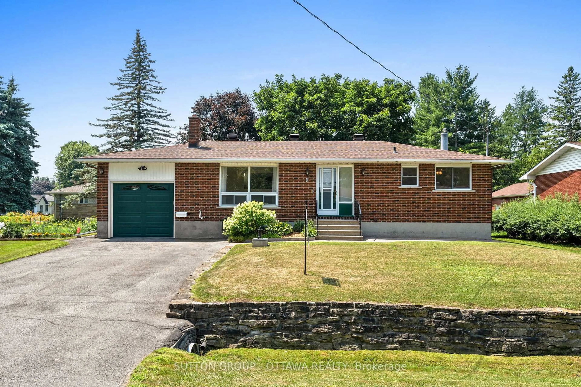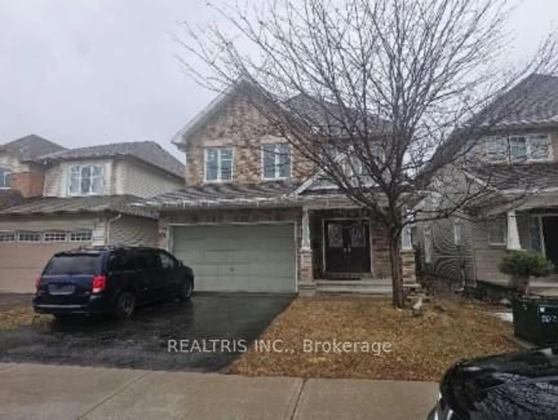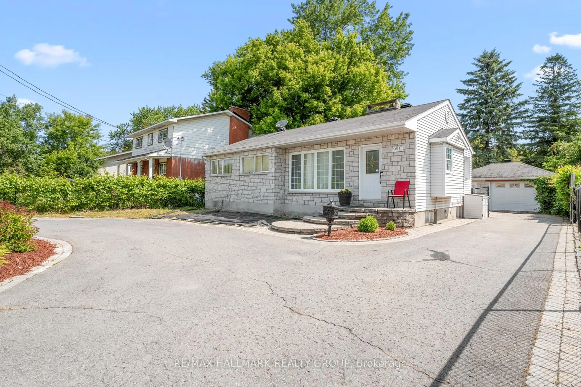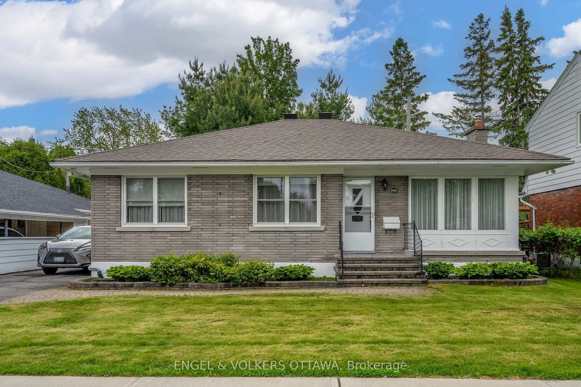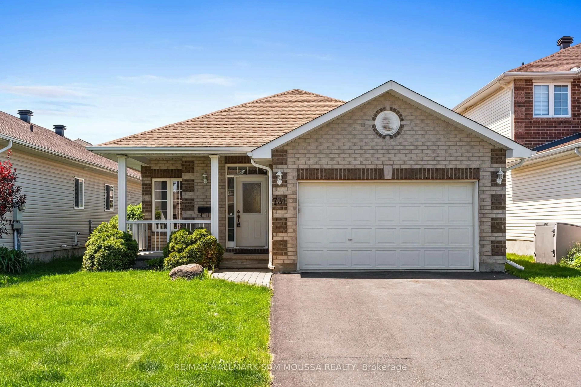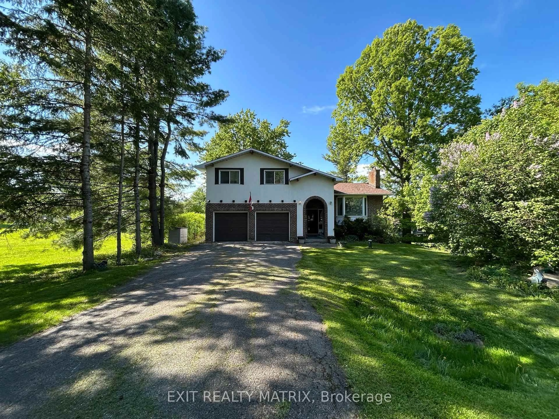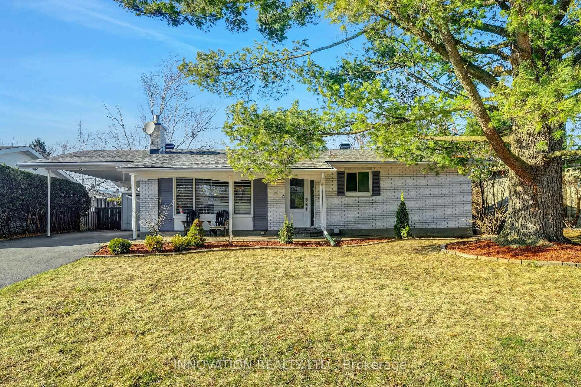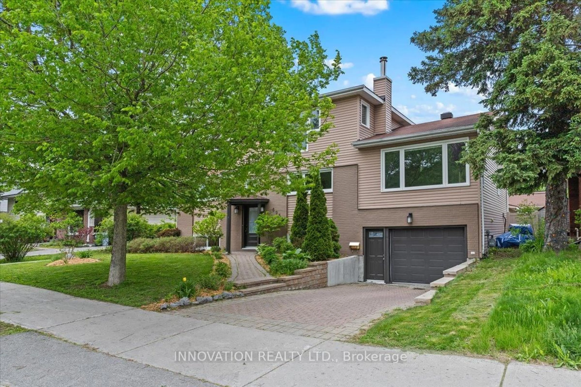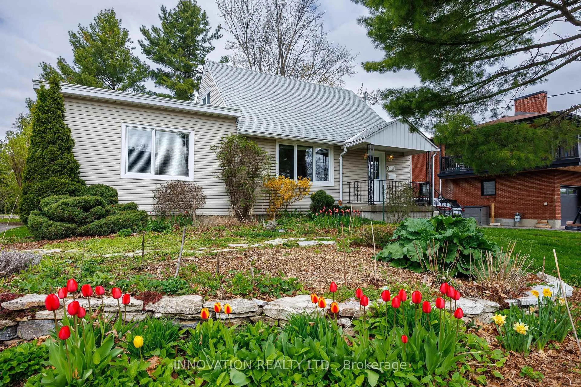1447 Maxime St, Ottawa, Ontario K1B 4E7
Contact us about this property
Highlights
Estimated valueThis is the price Wahi expects this property to sell for.
The calculation is powered by our Instant Home Value Estimate, which uses current market and property price trends to estimate your home’s value with a 90% accuracy rate.Not available
Price/Sqft$853/sqft
Monthly cost
Open Calculator

Curious about what homes are selling for in this area?
Get a report on comparable homes with helpful insights and trends.
+3
Properties sold*
$699K
Median sold price*
*Based on last 30 days
Description
Absolutely Stunning Totally Renovated Custom Bungalow and "BONUS" LOCATION..LOCATION Backing on Lush Mature Park No Rear Neighbors !!! and Oversized 60' X 130' Lot. This home has been renovated with Top Quality Material and Quality Craftmanship. Main Level features Open Concept Living room with Fireplace, Kitchen with huge Island bar, Master Bedroom with Full Spa Ensuite and walk-in Closet, Main 3pc. Bathroom. Lower Level has 2 more generous Bedrooms with Oversized Windows, Large Family/Entertainment room and 3pc. Bathroom. Now to the outdoors; PRIVATE, Fully Landscaped, Huge Deck, BBQ Cabinet, Oversized 60ft X 130ft Lot overlooking the lush trees, Irrigation System and Detached Fully Insulated Garage. This is a ONE OF A KIND HOME that is very hard to come by. Hurry in because this Beauty won't last long.
Property Details
Interior
Features
Main Floor
Living
4.0 x 4.0Exterior
Features
Parking
Garage spaces 1
Garage type Detached
Other parking spaces 3
Total parking spaces 4
Property History
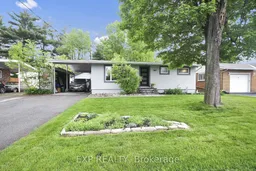
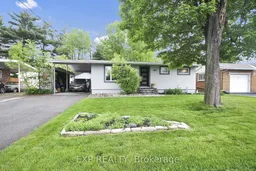 29
29