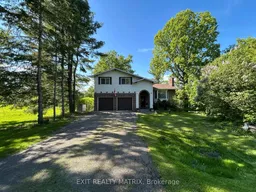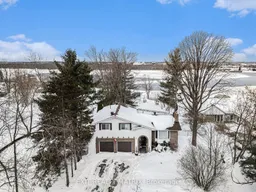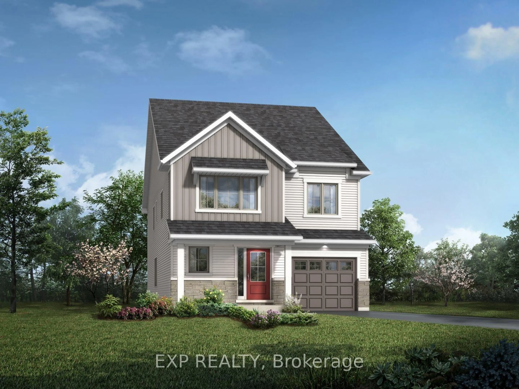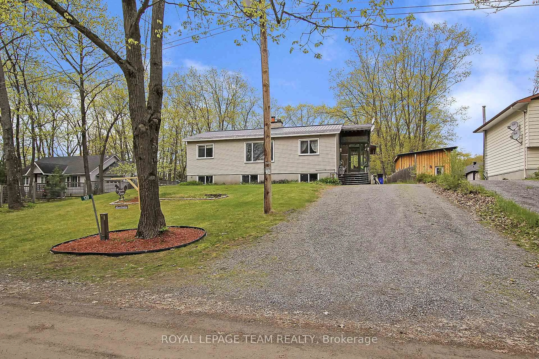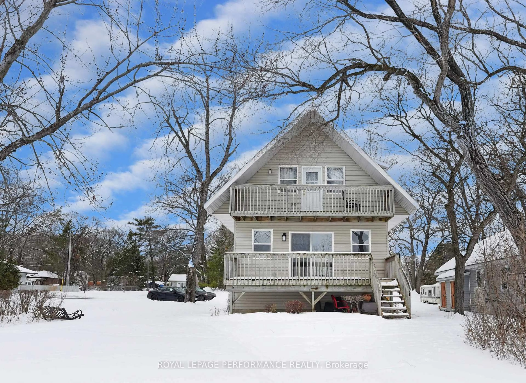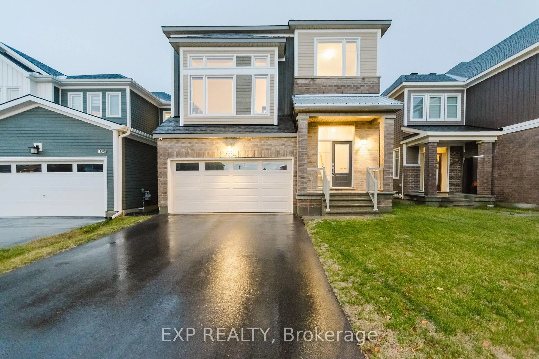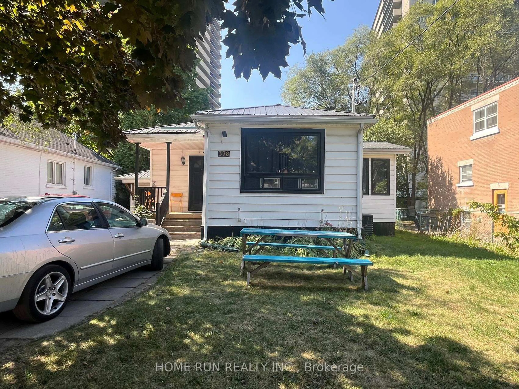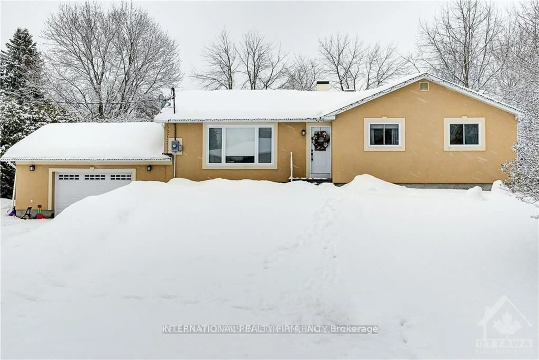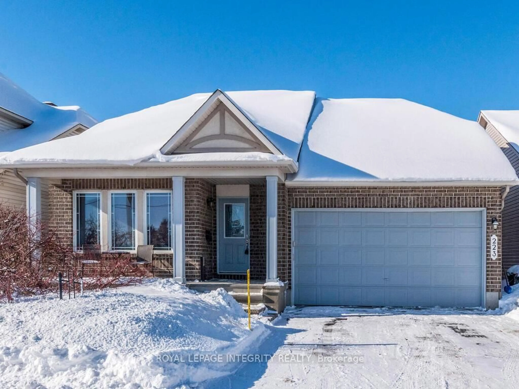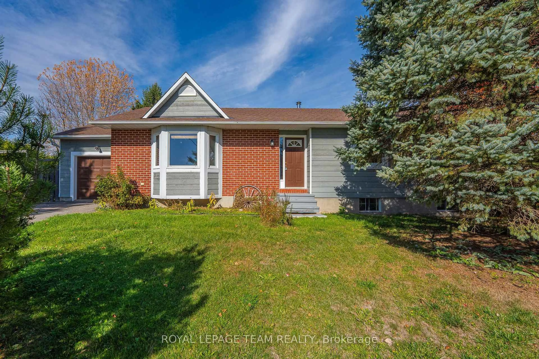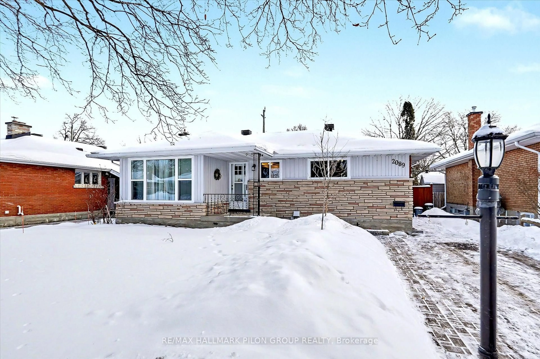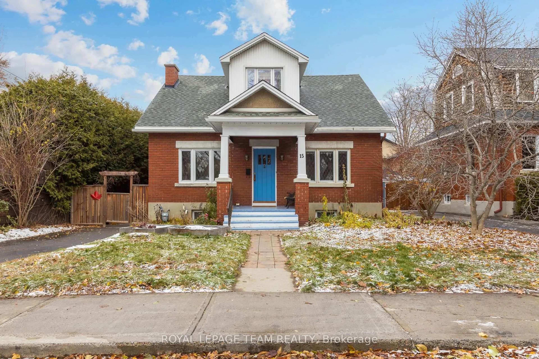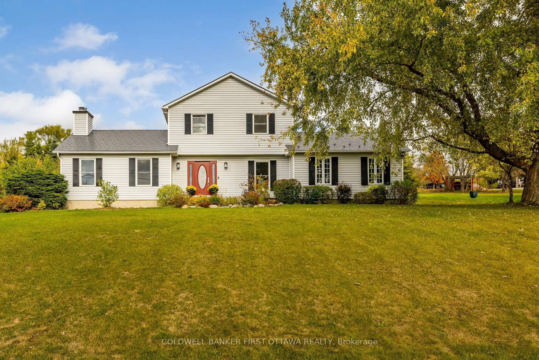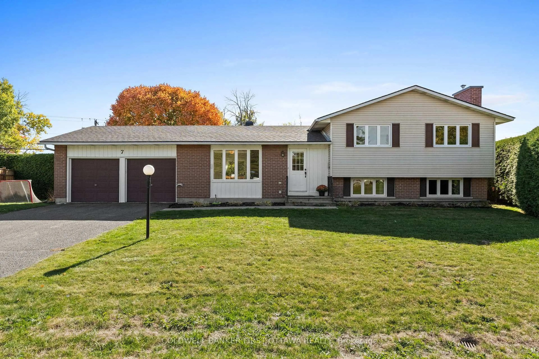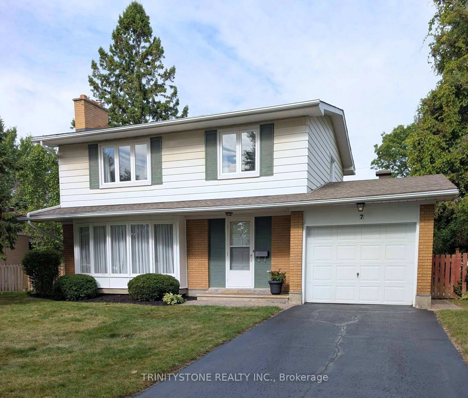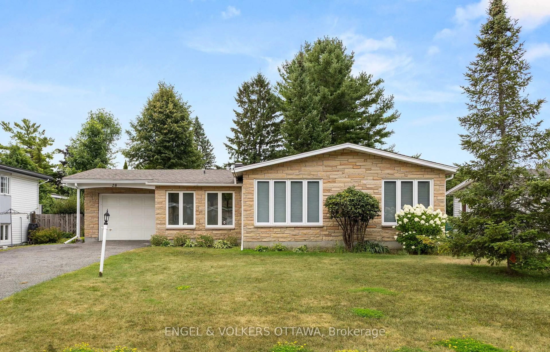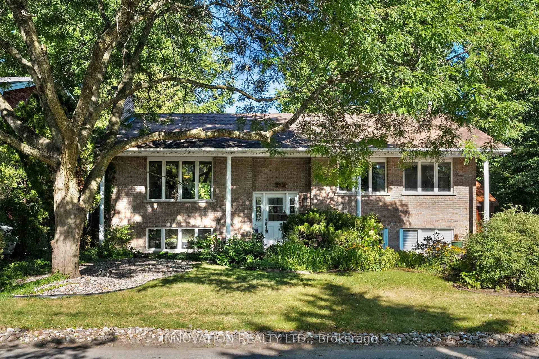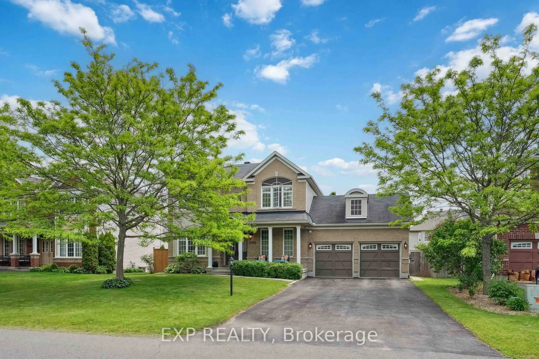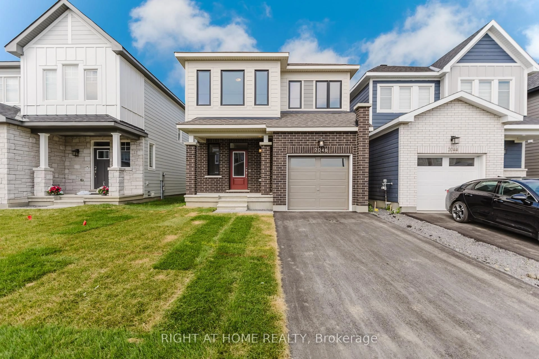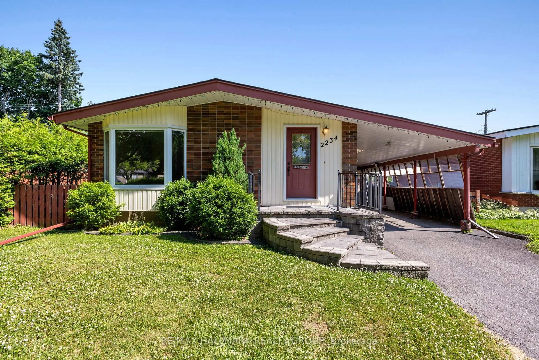Charming Country Home with Water View Just 15 Minutes from Ottawa! Nestled in the adorable village of Cumberland, this delightful 4-bedroom, 2-bathroom home offers the perfect blend of tranquility and convenience. Located just a short drive from Ottawa, this property provides a peaceful retreat without sacrificing easy access to the city. The home features a spacious and inviting interior, ideal for both entertaining and everyday living. Large windows throughout the home invite abundant natural light and offer stunning views of the nearby water, creating a perfect backdrop for relaxation. The well-appointed kitchen includes ample counter space and cabinetry, making it a great space for preparing meals and hosting guests. Outside, the home is surrounded by lush landscaping and offers views of the Ottawa River, ideal for enjoying sunsets or unwinding after a long day. The property provides ample outdoor space for gardening, recreation, or simply enjoying the fresh country air. This country home combines the charm of rural living with the convenience of being just minutes away from Ottawa's amenities, shops, and services. Don't miss your opportunity to own this incredible country home. Schedule a showing today and experience the beauty and serenity of this peaceful retreat firsthand!
Inclusions: Fridge, stove, dishwasher, washer, dryer
